Спальня с зелеными стенами и светлым паркетным полом – фото дизайна интерьера
Сортировать:
Бюджет
Сортировать:Популярное за сегодня
141 - 160 из 2 446 фото
1 из 3
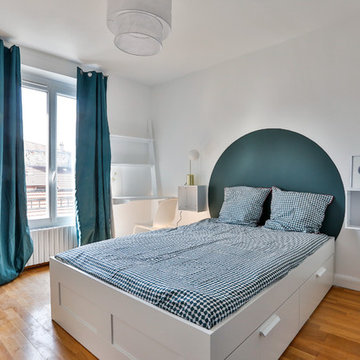
Идея дизайна: спальня среднего размера в скандинавском стиле с зелеными стенами, светлым паркетным полом и бежевым полом без камина
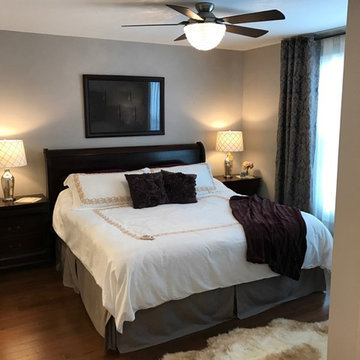
The couple who embarked on this Lake Zurich Illinois home renovation spent years planning a move from Virginia to the rolling hills of Northern Illinois when their first grandchild was born. Wanting to be closer to their grown children so they could enjoy their new role, they first embarked upon finding the right realtor and the right home. They settled on the “perfect” home; perfect that is to transform.
The seriously outdated 1,800 square foot ranch had a closed outdated kitchen, 3 bedrooms, a living room with a fireplace, a full basement and 2 baths. Although it had “good bones”, it was straight out of a builder’s catalog with wall to wall carpet, standard tile and honey oak everywhere you looked. But this couple had big plans for this home.
In tandem with their home purchase, they began the search for the just the right renovation company. The team they chose needed to be cohesive, as the whole house renovation would be designed hundreds of miles from their home several states away. She found Advance Design Studio, Ltd. online, and was quickly enamored by the team and by Common Sense Remodeling, simply by studying the website. Her decision to choose Advance Design to partner on this complete ranch renovation was confirmed quickly upon her first face to face meeting with owner Todd Jurs, and later by Advance’s designer, Nicole Ryan.
Three bedrooms were converted into a one master suite with ample bath and walk in closet, laundry, and a 2nd multi-purpose room designed for movies and entertainment, a home office, and a guest room all in one. A doorway leading to the garage was reconfigured to create a foyer area, and allowed for a better flow to an open modern kitchen complete with a large island for cooking and entertaining, which included a wide bench seat overlooking the back yard and opening onto an eating area flanked with a fireplace and TV.
The piece de resistance culminated with 3 walls of full glass anchored by a striking fireplace in the new four season’s room where the homeowners enjoy coffee every morning while gazing at the current day’s mid-western landscape. The open floorplan encourages living in “one space” throughout the day.
Ryan worked with the couple remotely, exchanging 3D color renderings and floorplans with detailed budget updates until the project took on the very image they had envisioned. “Working with them was a change from our normal meeting process since they were literally in a different state. We conducted meetings by phone, while reviewing materials and drawings via computer. It was a fun process that necessitated lots of detail and careful coordination, but we made it happen and the process was as smooth as if they were right here like normal”, says Nicole. During a stressful time planning their move, the constant interaction with Nicole assured the couple that all was being addressed by the Advance team and they could relax and focus on other important things (like moving cross country).
The new master bath incorporated heated flooring, a walk in shower with seating and custom shower niches, and an elegant double sink vanity with ample space for two. “The layout of each of the rooms is exactly what I envisioned,” the client said. “Advance’s attention to details such as light switch placement, electrical outlets, and many other minute details you wouldn’t even think of was the icing on the cake. If I didn’t think of it first, they certainly did,” said the happy homeowner. Small details like the crown molding, the custom designed fireplace mantle, the under-cabinet lighting and etched door glass, and even subtle rhinestones shimmering like delicate jewelry in the tile backsplash brought the whole project together. The clients were extremely happy with the way the Advance team made sure these small things were executed perfectly.
“It’s just gorgeous,” they said at a celebratory event in their home hosted shortly after completion for the entire Advance Design team that made it happen. “The entire crew at Advance Design was a pleasure to work with. We couldn’t have done this with a lesser team,” they concluded.
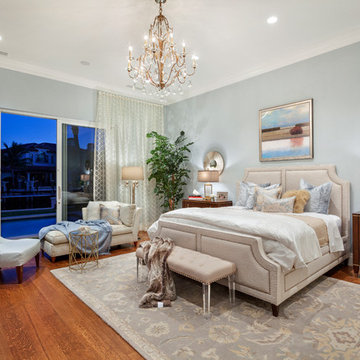
На фото: большая хозяйская спальня в классическом стиле с зелеными стенами и светлым паркетным полом с
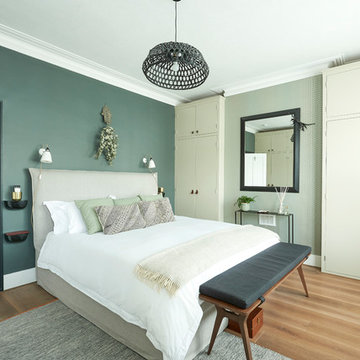
Guy Lockwood
На фото: хозяйская спальня среднего размера в современном стиле с зелеными стенами, светлым паркетным полом и бежевым полом
На фото: хозяйская спальня среднего размера в современном стиле с зелеными стенами, светлым паркетным полом и бежевым полом
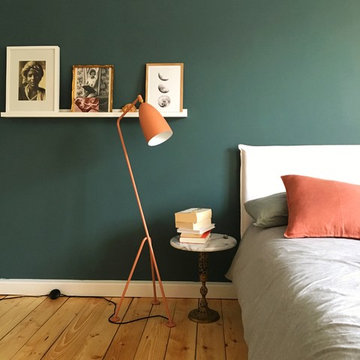
Wunderschöner Kontrast mit der Grün Rosa Kombination
Стильный дизайн: хозяйская спальня среднего размера в скандинавском стиле с зелеными стенами, светлым паркетным полом и бежевым полом без камина - последний тренд
Стильный дизайн: хозяйская спальня среднего размера в скандинавском стиле с зелеными стенами, светлым паркетным полом и бежевым полом без камина - последний тренд
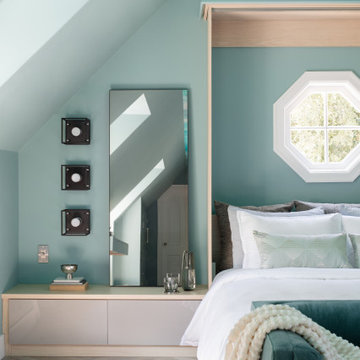
Пример оригинального дизайна: маленькая спальня в современном стиле с зелеными стенами, светлым паркетным полом и потолком с обоями для на участке и в саду
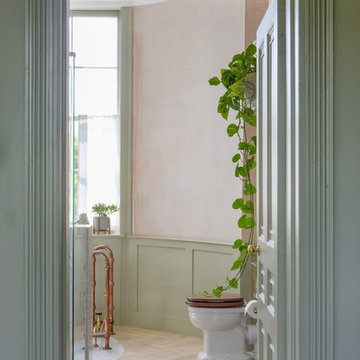
Our recently completed project, a master suite inside an awesome Grade II listed 1790’s Hackney Townhouse.
The awesome master suite spans over 400 SQ FT and Listed Building Consent was needed to open up the doorway between the existing Master Bedroom and second bedroom to create the ensuite.
The vast Bedroom space features a huge new bank of fitted wardrobes with detailing to match the Georgian detailing of the original doors and window panelling.
The incredible ensuite features split walls of Georgian style panelling and nude plaster. The double shower floats in the centre of the room while the round cast iron tub sits in the large rear bay. The bath sits atop a circular Carrara marble slab cut into the solid oak parquet.
Photo: Ben Waterhouse
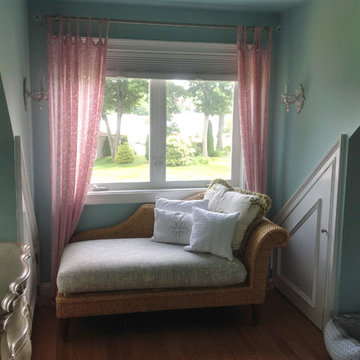
Cozy window seat with this wicker chaise lounge. Shabby chic bella notta pink panels add glamor and texture. Made of cut out velvet.
На фото: маленькая хозяйская спальня в стиле шебби-шик с зелеными стенами, светлым паркетным полом и коричневым полом для на участке и в саду с
На фото: маленькая хозяйская спальня в стиле шебби-шик с зелеными стенами, светлым паркетным полом и коричневым полом для на участке и в саду с
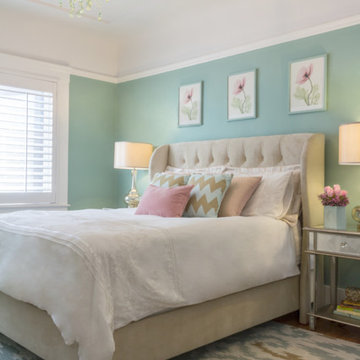
The wall color is Sherwin Williams 6471 Hazel.
На фото: спальня в классическом стиле с зелеными стенами и светлым паркетным полом
На фото: спальня в классическом стиле с зелеными стенами и светлым паркетным полом
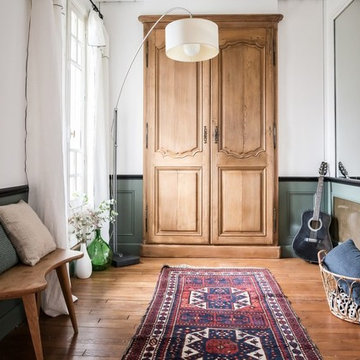
Rénovation d'une chambre parentale avec réfection et décoration des murs avec un décor mural en noir et blanc en tête de lit, soubassement vert, dressing, portes dressing anciennes
Réalisation Atelier Devergne
Photo Maryline Krynicki
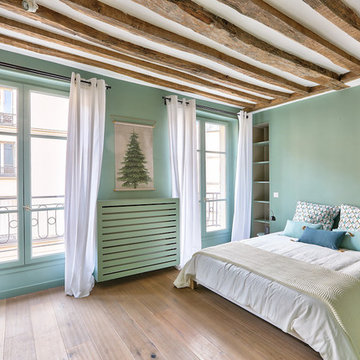
На фото: хозяйская спальня среднего размера в скандинавском стиле с зелеными стенами, светлым паркетным полом и бежевым полом без камина с
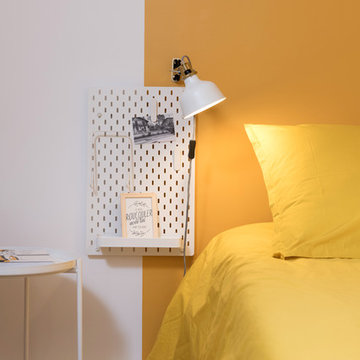
Sabine Serrad
На фото: спальня среднего размера в современном стиле с зелеными стенами и светлым паркетным полом
На фото: спальня среднего размера в современном стиле с зелеными стенами и светлым паркетным полом
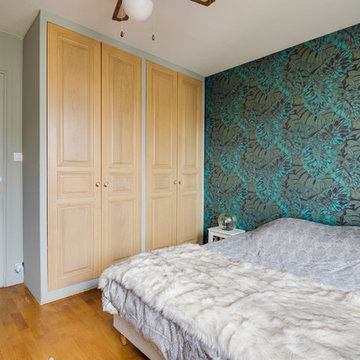
Placard en medium peint et portes en chêne massif mouluré
Стильный дизайн: хозяйская спальня среднего размера в стиле фьюжн с зелеными стенами, светлым паркетным полом и коричневым полом - последний тренд
Стильный дизайн: хозяйская спальня среднего размера в стиле фьюжн с зелеными стенами, светлым паркетным полом и коричневым полом - последний тренд
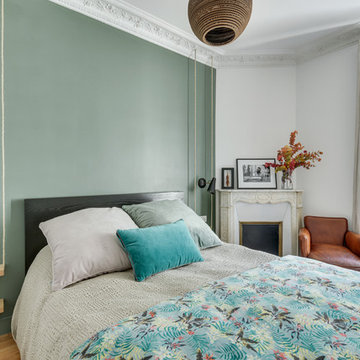
Shoootin
На фото: спальня в современном стиле с зелеными стенами и светлым паркетным полом с
На фото: спальня в современном стиле с зелеными стенами и светлым паркетным полом с
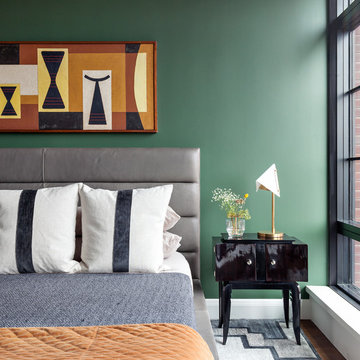
http://www.reganwood.com/index
На фото: хозяйская спальня среднего размера в современном стиле с зелеными стенами, светлым паркетным полом и коричневым полом
На фото: хозяйская спальня среднего размера в современном стиле с зелеными стенами, светлым паркетным полом и коричневым полом
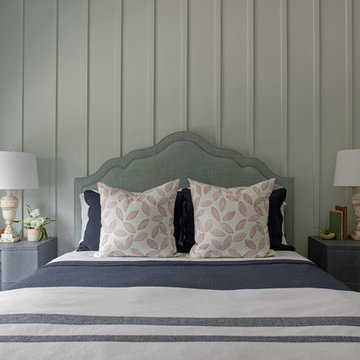
Richard Leo Johnson
Wall Color: Sherwin Williams, Sea Salt 6204
Bed: CR Laine, Lucy w/ Lenno Seamist 2207 fabric
Bedding: Coyuchi, Cascade Indigo
Pillows: Rebecca Atwood - Leaves in Coffee & Blue
Bedside Table: Bungalow 5, Bardot 3 Drawer - Navy Blue
Pink Marble Bowls: Asher + Rye, Hawkins New York
Pink Ceramic Vase: Asher + Rye, Elizabeth Benotti
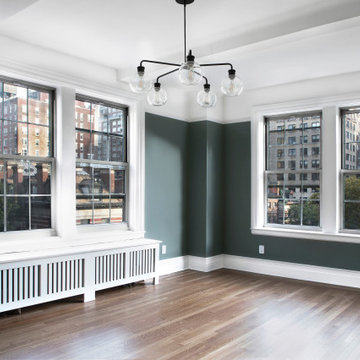
Bedroom renovation in a pre-war apartment on the Upper West Side
Пример оригинального дизайна: хозяйская спальня среднего размера в стиле ретро с зелеными стенами, светлым паркетным полом, бежевым полом, кессонным потолком и обоями на стенах без камина
Пример оригинального дизайна: хозяйская спальня среднего размера в стиле ретро с зелеными стенами, светлым паркетным полом, бежевым полом, кессонным потолком и обоями на стенах без камина
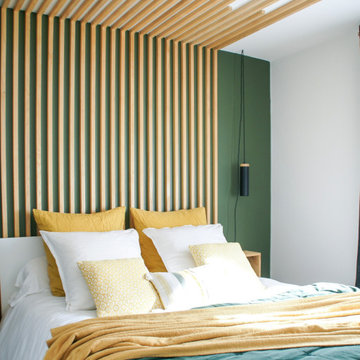
VERSION HIVER
Chambre principale d’un appartement T3 situé dans une résidence neuve aux Bassins à Flots, cette pièce dispose d’une surface de 11.70 m². Les propriétaires souhaitaient une chambre douce, avec du bois, des teintes kaki dans un style élégant et sobre mais avec un élément de décoration fort au niveau de la tête de lit.
La tête de lit et les chevets sont un DIY. Les tasseaux et tablettes pour les chevets sont en pin et ont été lasurés dans une teinte chêne clair dans un soucis de réduction des coûts. Des rideaux blanc viennent fermer le dressing présent sur toute la longueur du mur situé en face du lit. Le kaki vient amener du relief en mettant en avant la tête de lit en tasseaux.
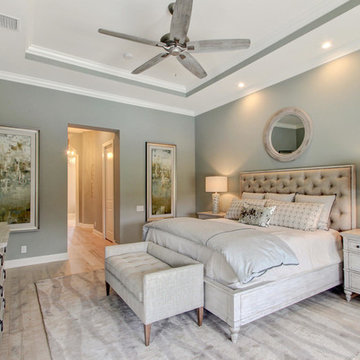
SW 6206 Oyster Bay
Floor: Mohawk -- Artistic, Artic White Oak Hardwood
Art: Uttermost
Bed: Lexington Furniture
Bedding: Eastern Accents
Dresser: Lexington Furniture
Rug: Jaunty
NightStands: Lexington
Art: Custom from Baldwin Art
Lamps: Mercana
Accessories: Mercana and Uttermost
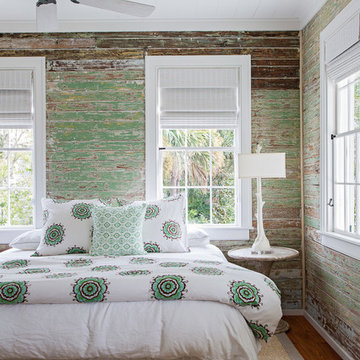
Juila Lynn
Пример оригинального дизайна: гостевая спальня среднего размера, (комната для гостей) в морском стиле с зелеными стенами и светлым паркетным полом
Пример оригинального дизайна: гостевая спальня среднего размера, (комната для гостей) в морском стиле с зелеными стенами и светлым паркетным полом
Спальня с зелеными стенами и светлым паркетным полом – фото дизайна интерьера
8