Спальня с зелеными стенами и фасадом камина из плитки – фото дизайна интерьера
Сортировать:
Бюджет
Сортировать:Популярное за сегодня
81 - 100 из 111 фото
1 из 3
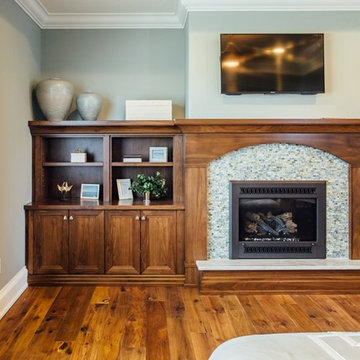
Kelsey Gene Photography
На фото: большая хозяйская спальня в стиле неоклассика (современная классика) с зелеными стенами, паркетным полом среднего тона, стандартным камином и фасадом камина из плитки с
На фото: большая хозяйская спальня в стиле неоклассика (современная классика) с зелеными стенами, паркетным полом среднего тона, стандартным камином и фасадом камина из плитки с
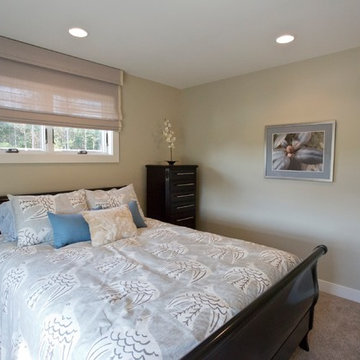
Simple and attractive, this functional design goes above and beyond to meet the needs of homeowners. The main level includes all the amenities needed to comfortably entertain. Formal dining and sitting areas are located at the front of the home, while the rest of the floor is more casual. The kitchen and adjoining hearth room lead to the outdoor living space, providing ample space to gather and lounge. Upstairs, the luxurious master bedroom suite is joined by two additional bedrooms, which share an en suite bathroom. A guest bedroom can be found on the lower level, along with a family room and recreation areas.
Photographer: TerVeen Photography
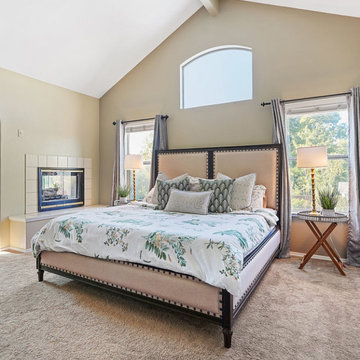
Источник вдохновения для домашнего уюта: хозяйская спальня среднего размера в стиле неоклассика (современная классика) с зелеными стенами, ковровым покрытием, двусторонним камином, фасадом камина из плитки, бежевым полом и сводчатым потолком
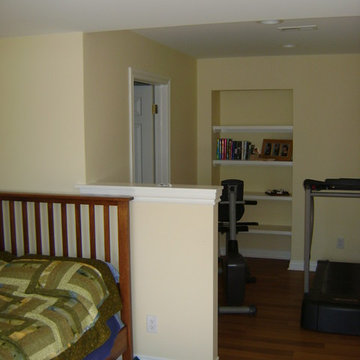
На фото: спальня в стиле неоклассика (современная классика) с зелеными стенами, стандартным камином и фасадом камина из плитки с
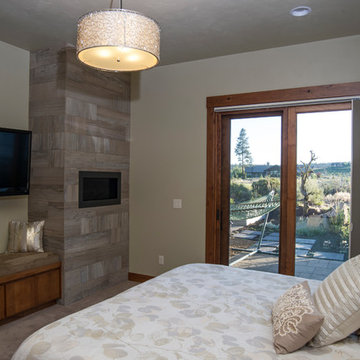
dave@davekampermanphotography.com
Источник вдохновения для домашнего уюта: хозяйская спальня среднего размера в стиле неоклассика (современная классика) с зелеными стенами, ковровым покрытием, горизонтальным камином и фасадом камина из плитки
Источник вдохновения для домашнего уюта: хозяйская спальня среднего размера в стиле неоклассика (современная классика) с зелеными стенами, ковровым покрытием, горизонтальным камином и фасадом камина из плитки
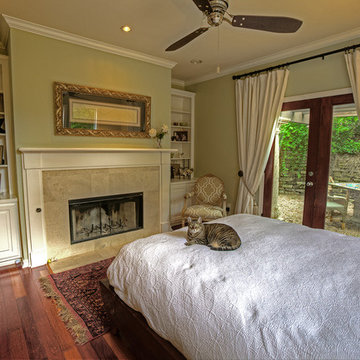
The client desired a serene retreat for her master bedroom. All bedding throughout the home had to be machine washable because of her family of cats.
Greg Coleman, LensPortraits Photography
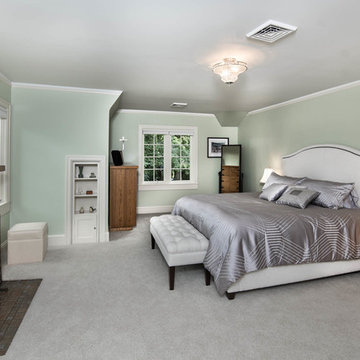
Идея дизайна: большая хозяйская спальня в классическом стиле с зелеными стенами, ковровым покрытием, стандартным камином и фасадом камина из плитки
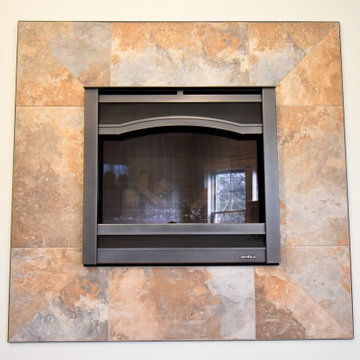
Пример оригинального дизайна: большая хозяйская спальня с зелеными стенами, паркетным полом среднего тона, подвесным камином, фасадом камина из плитки и сводчатым потолком
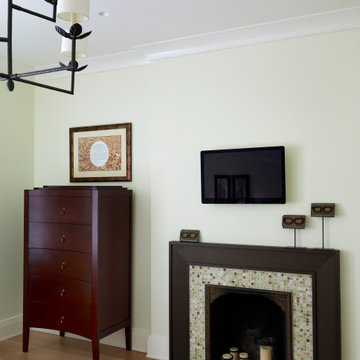
Пример оригинального дизайна: гостевая спальня (комната для гостей) в современном стиле с зелеными стенами, светлым паркетным полом, стандартным камином и фасадом камина из плитки
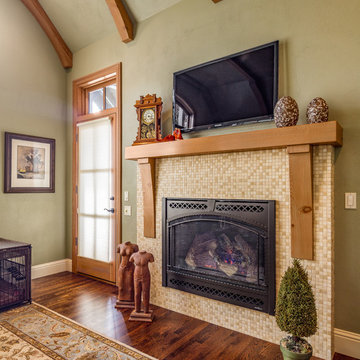
Erik Bishop
Пример оригинального дизайна: хозяйская спальня среднего размера в классическом стиле с зелеными стенами, паркетным полом среднего тона, стандартным камином и фасадом камина из плитки
Пример оригинального дизайна: хозяйская спальня среднего размера в классическом стиле с зелеными стенами, паркетным полом среднего тона, стандартным камином и фасадом камина из плитки
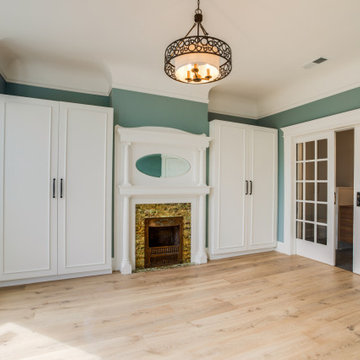
Master bedroom with oak floors, coved ceiling, fireplace with tile surround and original victorian mantel, and custom built-in closets by J5 Homes. Also features original glass-paneled sliding doors into the new master bathroom.
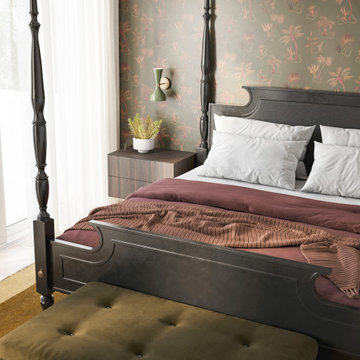
In the master bedroom, the design ethos of blending contemporary and classic styles carries forward. Here, a stately four-poster bed takes centre stage, evoking timeless elegance.
The depth-suggesting Solitude wallcovering by Wear The Walls lends a sense of tranquillity and visual intrigue to the space. To complement this, a custom-designed bedside table crafted in Eureka Ebony by New Age Veneers, with brushed brass legs, adds a touch of modern sophistication.
This room seamlessly marries elements from different eras, creating a harmonious and inviting retreat that embodies the project's unique design spirit.
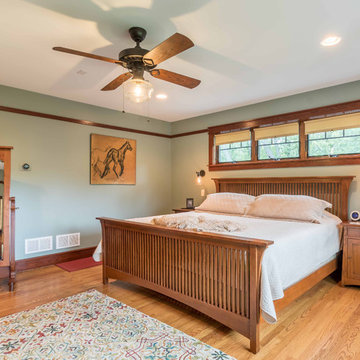
The master Bedroom is spacious without being over-sized. Space is included for a small seating area, and clear access to the large windows facing the yard and deck below. Triple awning transom windows over the bed provide morning sunshine. The trim details throughout the home are continued into the bedroom at the floor, windows, doors and a simple picture rail near the ceiling line.
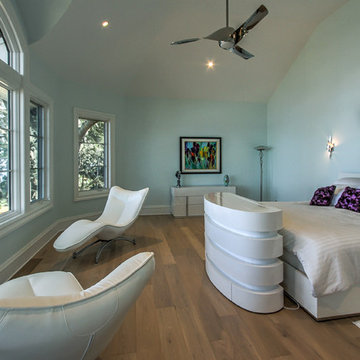
Gorgeous Master bedroom is modern, at its finest, helps preserve its beautiful view with a white TV lift furniture cabinet at the end foot of the bed. The furniture with the Samsung flat screen hidden inside is a design by Cabinet Tronix who has specialized in high end motorized remote controlled pop up furniture for since 2002.
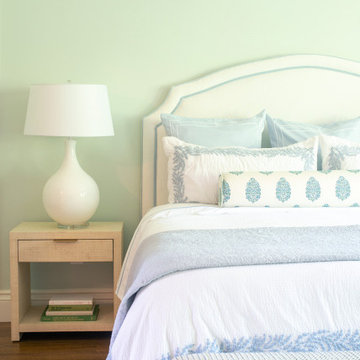
Источник вдохновения для домашнего уюта: хозяйская спальня в стиле неоклассика (современная классика) с зелеными стенами, паркетным полом среднего тона, стандартным камином, фасадом камина из плитки и синим полом
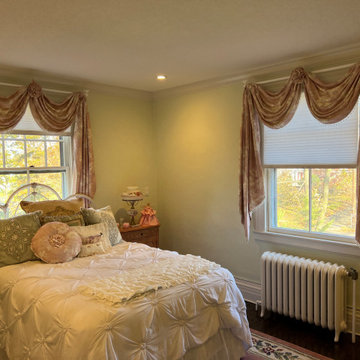
elegant, suspended swag valances with glass bead trim frame the windows of this charming Victorian bedroom. Gloss white Ona drapery rods are capped with bird finials.
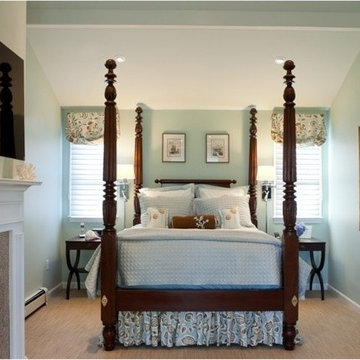
Master bedroom remodel. Fireplace was added to empty wall. Robyn Ivy Photography
Идея дизайна: хозяйская спальня среднего размера в классическом стиле с зелеными стенами, ковровым покрытием, стандартным камином, фасадом камина из плитки и бежевым полом
Идея дизайна: хозяйская спальня среднего размера в классическом стиле с зелеными стенами, ковровым покрытием, стандартным камином, фасадом камина из плитки и бежевым полом
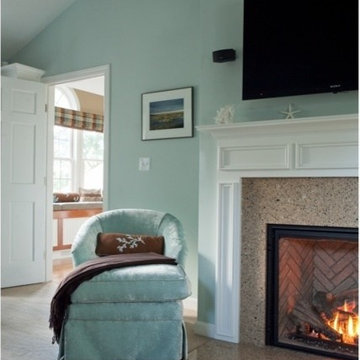
A view of the new fireplace and a glimpse of hallway window seat
Свежая идея для дизайна: хозяйская спальня среднего размера в классическом стиле с зелеными стенами, ковровым покрытием, стандартным камином, фасадом камина из плитки и бежевым полом - отличное фото интерьера
Свежая идея для дизайна: хозяйская спальня среднего размера в классическом стиле с зелеными стенами, ковровым покрытием, стандартным камином, фасадом камина из плитки и бежевым полом - отличное фото интерьера
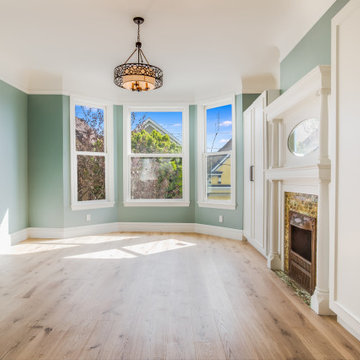
Master bedroom with oak floors, coved ceiling, fireplace with tile surround and original victorian mantel, and custom built-in closets by J5 Homes. Also features original glass-paneled sliding doors into the new master bathroom.
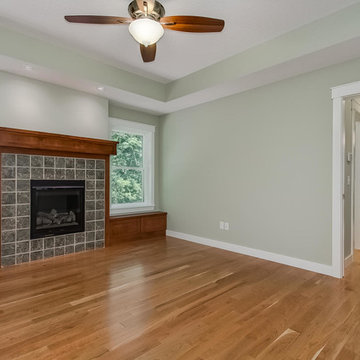
Loop Phootography
Идея дизайна: хозяйская спальня среднего размера в стиле кантри с зелеными стенами, светлым паркетным полом, стандартным камином и фасадом камина из плитки
Идея дизайна: хозяйская спальня среднего размера в стиле кантри с зелеными стенами, светлым паркетным полом, стандартным камином и фасадом камина из плитки
Спальня с зелеными стенами и фасадом камина из плитки – фото дизайна интерьера
5