Спальня с зелеными стенами и фасадом камина из плитки – фото дизайна интерьера
Сортировать:
Бюджет
Сортировать:Популярное за сегодня
21 - 40 из 111 фото
1 из 3
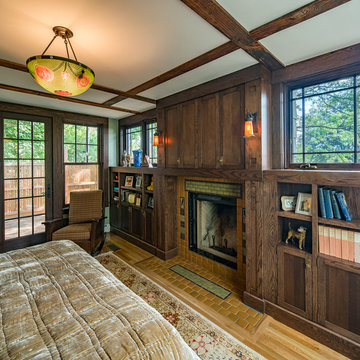
Will Horne
Пример оригинального дизайна: хозяйская спальня среднего размера в стиле кантри с зелеными стенами, светлым паркетным полом, стандартным камином и фасадом камина из плитки
Пример оригинального дизайна: хозяйская спальня среднего размера в стиле кантри с зелеными стенами, светлым паркетным полом, стандартным камином и фасадом камина из плитки
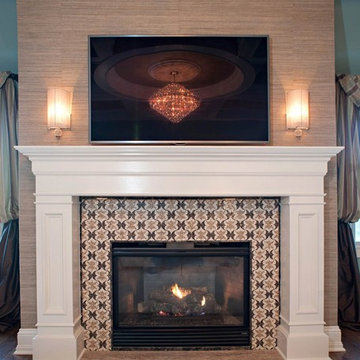
Пример оригинального дизайна: хозяйская спальня в классическом стиле с зелеными стенами, паркетным полом среднего тона, стандартным камином и фасадом камина из плитки
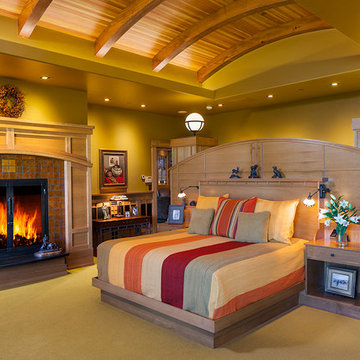
Karl Nuemann
Стильный дизайн: большая хозяйская спальня в классическом стиле с зелеными стенами, ковровым покрытием, стандартным камином и фасадом камина из плитки - последний тренд
Стильный дизайн: большая хозяйская спальня в классическом стиле с зелеными стенами, ковровым покрытием, стандартным камином и фасадом камина из плитки - последний тренд
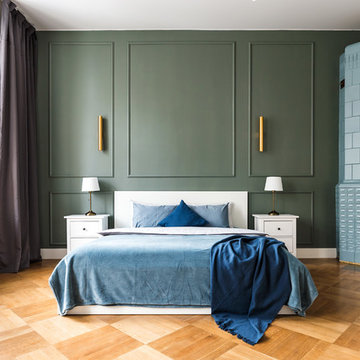
На фото: спальня: освещение в современном стиле с зелеными стенами, паркетным полом среднего тона, угловым камином, фасадом камина из плитки и коричневым полом
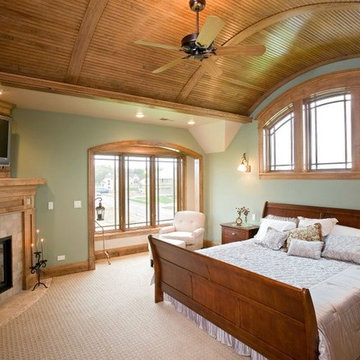
Идея дизайна: большая хозяйская спальня в стиле кантри с зелеными стенами, ковровым покрытием, угловым камином и фасадом камина из плитки
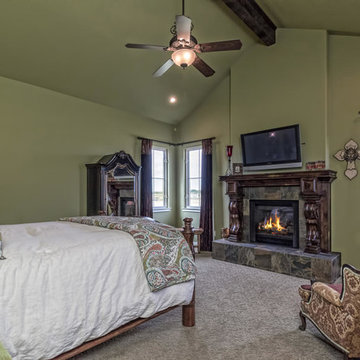
Стильный дизайн: большая хозяйская спальня в стиле рустика с зелеными стенами, стандартным камином и фасадом камина из плитки - последний тренд
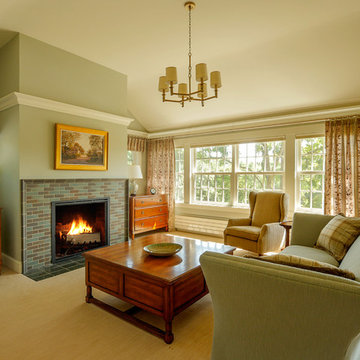
Carolyn Bates Photography, Redmond Interior Design, Haynes & Garthwaite Architects, Shepard Butler Landscape Architecture
На фото: большая хозяйская спальня в классическом стиле с зелеными стенами, ковровым покрытием, стандартным камином и фасадом камина из плитки с
На фото: большая хозяйская спальня в классическом стиле с зелеными стенами, ковровым покрытием, стандартным камином и фасадом камина из плитки с
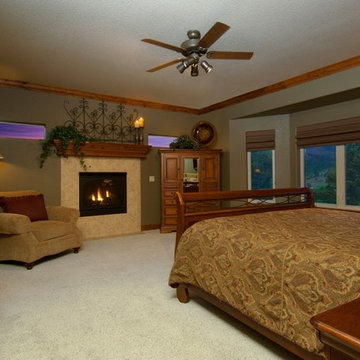
The master bedroom of this Colorado Mountain home features a gas fireplace with sitting area and private access to the back deck that you can enjoy the views of the surrounding mountain range from. Thick, crown molding dresses up the ceiling and carpet adds warmth to the large bedroom. It boasts a large en-suite equipped with his and hers vanities, walk in shower, water closet, soaking tub, granite countertops, tile floor, and a walk in closet.
Paul Kohlman Photography
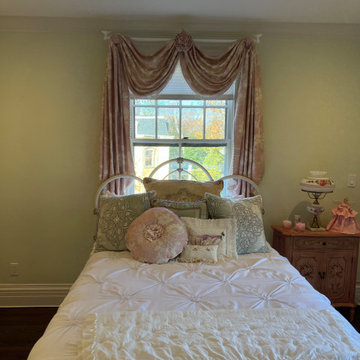
elegant, suspended swag valances with glass bead trim frame the windows of this charming Victorian bedroom. Gloss white Ona drapery rods are capped with bird finials.
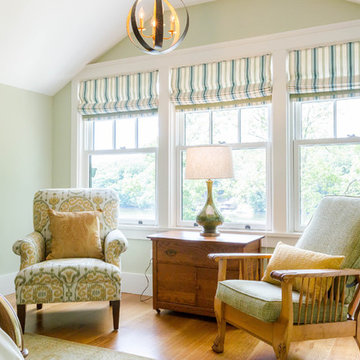
There are two guest rooms and a common room connecting the two suites. Each has a distinct style. The green guest room is more masculine and features some vintage pieces and a blend of textures, patterns, and colors. The blue guest suite has a crisp blue and white color scheme. And the common area offers plenty of comfortable seating, a fireplace with mosaic tile surround, custom built in bookcases and storage, a game table, TV, and a one of a kind oriental area rug.
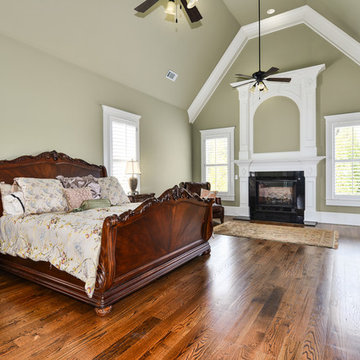
Пример оригинального дизайна: большая хозяйская спальня в стиле неоклассика (современная классика) с зелеными стенами, темным паркетным полом, стандартным камином и фасадом камина из плитки
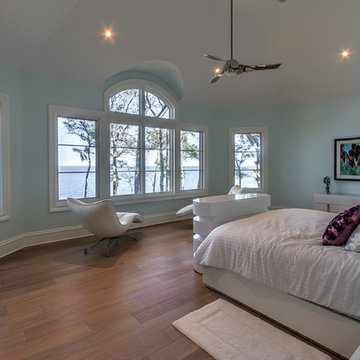
Gorgeous master bedroom has an amazingly beautiful view and interior designer and client agreed if you want a TV it has to be hidden with a TV lift cabinet system. There are a few pictures of not only the bed but also the view.
This is one of our favorite examples of foot of the bed use to hide the TV.
The TV is an 55 inch OLED LG flat screen. Their is a compartment that also hides the BluRay and cable box. The operation of the lift kit, TV, cable box, Blue Ray is controlled by a single Universal remote. Push one button and TV, electronics turn on and rise at the same time. Client also uses Apple TV, Roku and their smart TV together to maximize viewing pleasure.
The furniture design made by Cabinet Tronix is called the Oceanaire. This one in particular has a very high end piano grade white lacquer finish. This is more expensive however the clients expectations were thankfully exceeded.
Cabinet Tronix who has specialized in high end furniture in combination with motorized remote controlled pop up lift furniture since 2002. These systems are made to order based on clients needs versus having units ready to pick from. This type hand holding makes it so the client can have any design, the TV size they want and understand the difference of what their decisions reflect the proportions of the furniture and its size.
Have a system particularly at the foot of the bed brings on a few instant situations. The client here wanted a component section to hold the DVD player. Now, I suggested against it as the furniture would be taller than the bed... however that is what he wanted. Most do other suggested ideas I propose with the DVD player so the furniture can be up to 4.5 inches lower.
Anyways, loved this project and client was so kind to provide the pictures.
These systems are popular in all aspects of homes such as room dividers, in great rooms, side of fire places, center of the room out side by itself and under verandas.
These are shipped all around the world to places like:
Miami Florida
San Diego, California
Orange County
Las Vegas, Nevada
Connecticut
Houston Dallas Austin Texas
North and South Carolina
Atlanta Georgia
Seattle Washington
Silicon Valley
Northern California
New York City Manhattan
Boston
maryland
Washington DC
and many others.
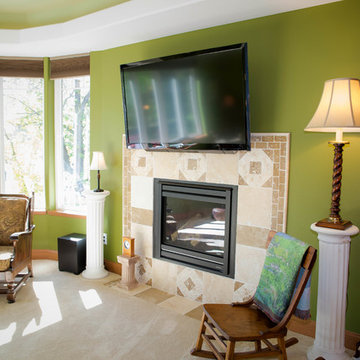
На фото: большая хозяйская спальня в классическом стиле с зелеными стенами, ковровым покрытием, стандартным камином, фасадом камина из плитки и бежевым полом
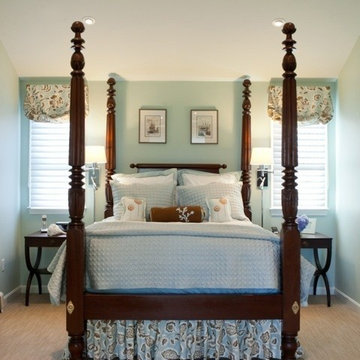
Renovated mastersuite. This was previously the wall with large bureau on it. Robyn Ivy Photography
Источник вдохновения для домашнего уюта: хозяйская спальня среднего размера в классическом стиле с зелеными стенами, ковровым покрытием, стандартным камином, фасадом камина из плитки и бежевым полом
Источник вдохновения для домашнего уюта: хозяйская спальня среднего размера в классическом стиле с зелеными стенами, ковровым покрытием, стандартным камином, фасадом камина из плитки и бежевым полом
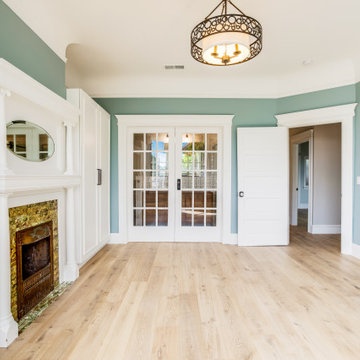
Master bedroom with oak floors, coved ceiling, fireplace with tile surround and original victorian mantel, and custom built-in closets by J5 Homes. Also features original glass-paneled sliding doors into the new master bathroom.
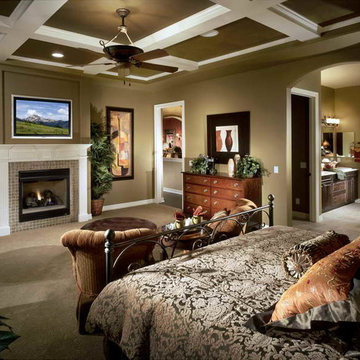
На фото: большая хозяйская спальня в классическом стиле с зелеными стенами, ковровым покрытием, стандартным камином и фасадом камина из плитки
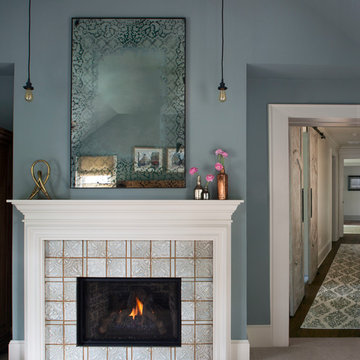
Transitional Denver Home Master Bedroom, Photography by Emily Minton Redfield
Стильный дизайн: хозяйская спальня среднего размера в классическом стиле с зелеными стенами, ковровым покрытием, стандартным камином, фасадом камина из плитки и бежевым полом - последний тренд
Стильный дизайн: хозяйская спальня среднего размера в классическом стиле с зелеными стенами, ковровым покрытием, стандартным камином, фасадом камина из плитки и бежевым полом - последний тренд
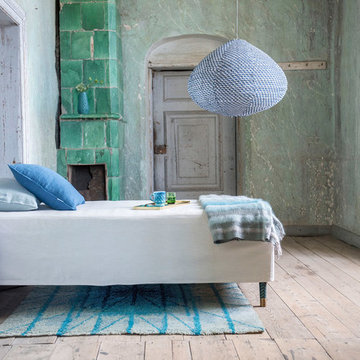
Стильный дизайн: гостевая спальня среднего размера, (комната для гостей) в стиле неоклассика (современная классика) с светлым паркетным полом, зелеными стенами, угловым камином и фасадом камина из плитки - последний тренд
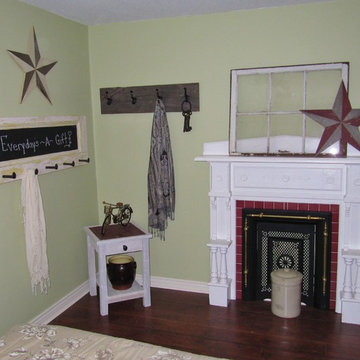
This is a farmhouse decorated spare bedroom using a number of our reclaimed wood products and a few vintage items including the vintage window and vintage fireplace mantle.
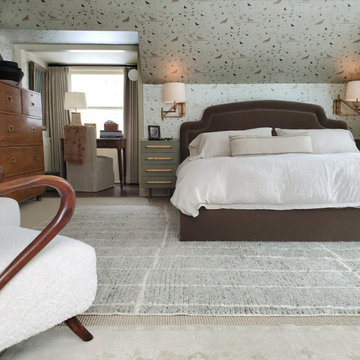
Cozy master bedroom featuring a fully upholstered bed and an adjustable, automatic bed frame. A beautiful blend of antiques and modern furnishings. Layered carpets create a hush that is a pleasure for a bedroom.
Спальня с зелеными стенами и фасадом камина из плитки – фото дизайна интерьера
2