Спальня с угловым камином и печью-буржуйкой – фото дизайна интерьера
Сортировать:
Бюджет
Сортировать:Популярное за сегодня
21 - 40 из 2 885 фото
1 из 3
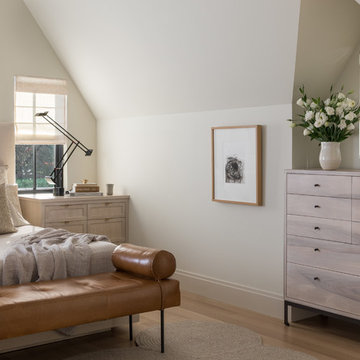
Источник вдохновения для домашнего уюта: большая хозяйская спальня в стиле неоклассика (современная классика) с бежевыми стенами, светлым паркетным полом, угловым камином, фасадом камина из дерева и бежевым полом
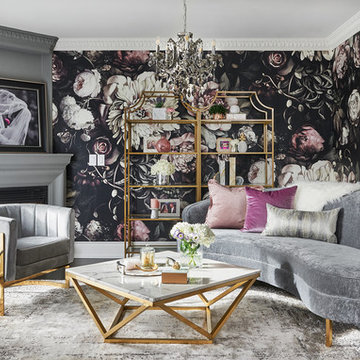
Свежая идея для дизайна: большая хозяйская спальня в стиле модернизм с серыми стенами, темным паркетным полом, угловым камином и фасадом камина из штукатурки - отличное фото интерьера
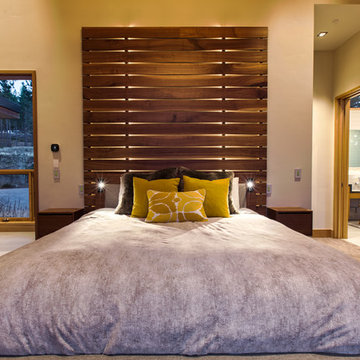
A custom designed and built master bed and nightstands makes this master bedroom unique. Reading lights are integrated into the headboard and the secondary tall headboard is backlit with LED strip lighting. The bed and nightstands were designed by Emily Roose and architect Keith Kelly of Kelly and Stone Architects.
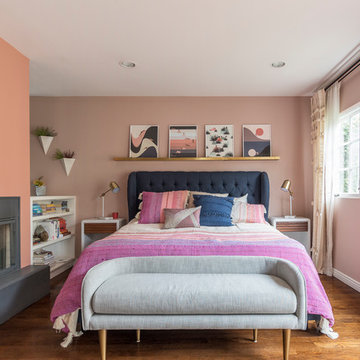
Carolyn Reyes Photography © 2017 Houzz
Пример оригинального дизайна: хозяйская спальня в стиле неоклассика (современная классика) с розовыми стенами, паркетным полом среднего тона, угловым камином, фасадом камина из штукатурки и коричневым полом
Пример оригинального дизайна: хозяйская спальня в стиле неоклассика (современная классика) с розовыми стенами, паркетным полом среднего тона, угловым камином, фасадом камина из штукатурки и коричневым полом
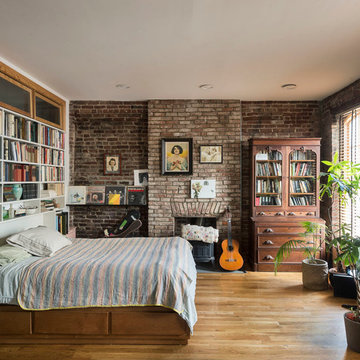
Bedroom is given warmth and character by exposed brick walls, wood burning stove, and hardwood floors.
Стильный дизайн: маленькая спальня в стиле лофт с светлым паркетным полом, печью-буржуйкой и фасадом камина из кирпича для на участке и в саду - последний тренд
Стильный дизайн: маленькая спальня в стиле лофт с светлым паркетным полом, печью-буржуйкой и фасадом камина из кирпича для на участке и в саду - последний тренд
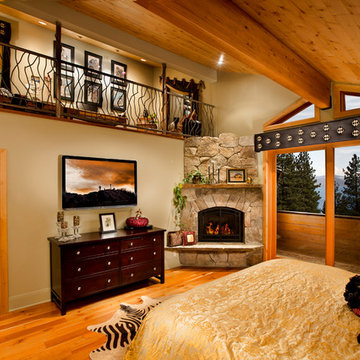
Tom Zikas Photography - www.tomzikas.com
На фото: спальня в стиле неоклассика (современная классика) с угловым камином и телевизором с
На фото: спальня в стиле неоклассика (современная классика) с угловым камином и телевизором с
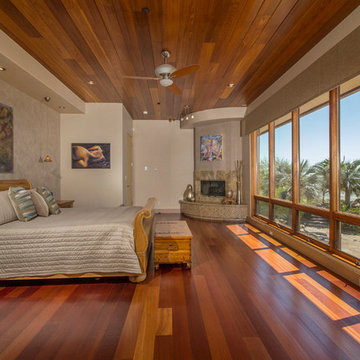
Photography by Roberto Zeballos
Пример оригинального дизайна: спальня в современном стиле с угловым камином
Пример оригинального дизайна: спальня в современном стиле с угловым камином
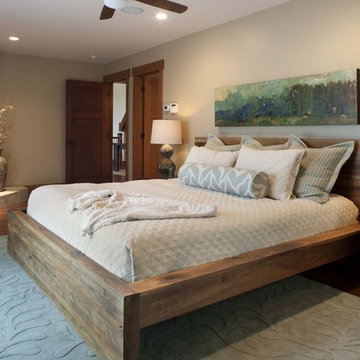
Источник вдохновения для домашнего уюта: спальня в современном стиле с угловым камином
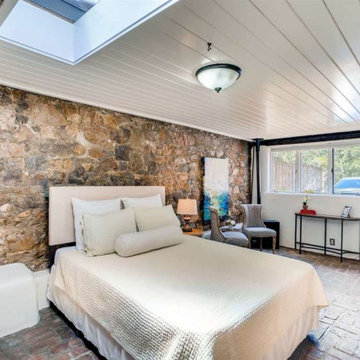
1934 adobe home with original brick flooring, river stone walls, kiva fireplace with banco
На фото: спальня в стиле фьюжн с белыми стенами, кирпичным полом, угловым камином и красным полом с
На фото: спальня в стиле фьюжн с белыми стенами, кирпичным полом, угловым камином и красным полом с
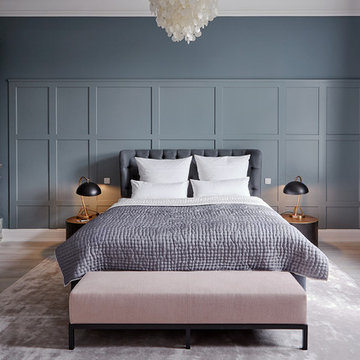
Пример оригинального дизайна: спальня в современном стиле с серыми стенами, угловым камином, фасадом камина из плитки и серым полом
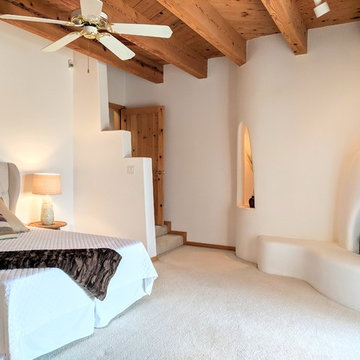
Elisa Macomber
Идея дизайна: хозяйская спальня среднего размера в стиле фьюжн с ковровым покрытием, угловым камином, фасадом камина из штукатурки, бежевыми стенами и бежевым полом
Идея дизайна: хозяйская спальня среднего размера в стиле фьюжн с ковровым покрытием, угловым камином, фасадом камина из штукатурки, бежевыми стенами и бежевым полом
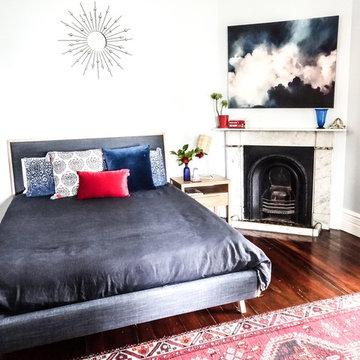
Monique Sartor
Идея дизайна: гостевая спальня среднего размера, (комната для гостей) в стиле кантри с синими стенами, паркетным полом среднего тона, угловым камином и фасадом камина из камня
Идея дизайна: гостевая спальня среднего размера, (комната для гостей) в стиле кантри с синими стенами, паркетным полом среднего тона, угловым камином и фасадом камина из камня
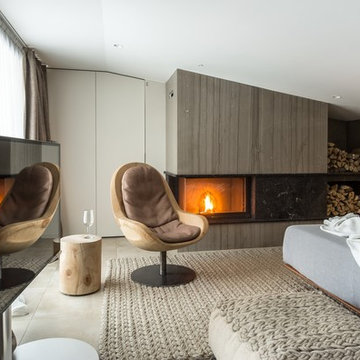
фото: Виктор Чернышов
Идея дизайна: спальня в современном стиле с серыми стенами, угловым камином и бежевым полом
Идея дизайна: спальня в современном стиле с серыми стенами, угловым камином и бежевым полом
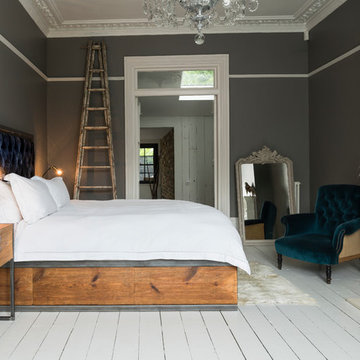
Combining warm wood, raw metal, and tufted silk velvet, the Brandler Bed fits well in a modern design context while maintaining the character and comfort one wants in a bedroom. The base is visually grounded with large planks of honey-toned reclaimed wood that serve to conceal practical under-bed storage. The headboard is upholstered and hand-tufted in a deep blue velvet adding a classic sense of luxury and a soft place to rest one’s head. The steel frame ties these two materials together and adds a sleek industrial flavour to the domestic piece of furniture.
Brandler beds are built bespoke and can therefore be customised with each client’s style or storage needs.
Photographs taken by Marek Sikora - https://www.houzz.co.uk/pro/mareksikoraphotography/marek-sikora-photography
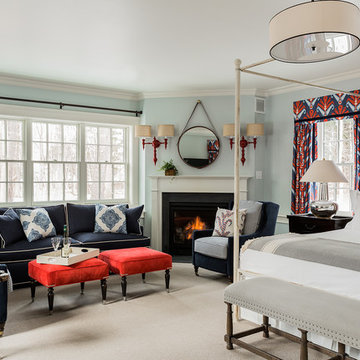
Historical meets traditional in this Lexington inn's 22 room update/remodel. Robin oversaw the project entirely, from interior architecture to choosing the butter knives in the Inn’s restaurant. Named twice to Travel + Leisure’s “Top 100 Hotels in the World”, the project’s standout interior design continue to help earn the Inn and its upscale restaurant international accolades.
Photo credit: Michael J. Lee Photography
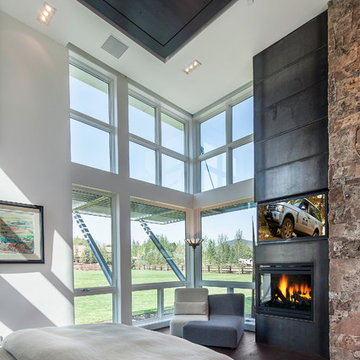
Пример оригинального дизайна: спальня в современном стиле с угловым камином и телевизором
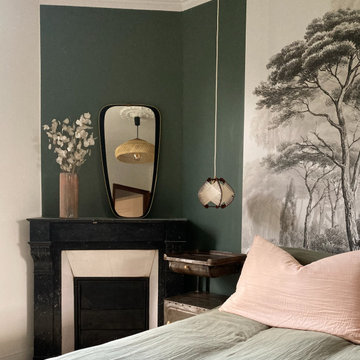
Une belle et grande maison de l’Île Saint Denis, en bord de Seine. Ce qui aura constitué l’un de mes plus gros défis ! Madame aime le pop, le rose, le batik, les 50’s-60’s-70’s, elle est tendre, romantique et tient à quelques références qui ont construit ses souvenirs de maman et d’amoureuse. Monsieur lui, aime le minimalisme, le minéral, l’art déco et les couleurs froides (et le rose aussi quand même!). Tous deux aiment les chats, les plantes, le rock, rire et voyager. Ils sont drôles, accueillants, généreux, (très) patients mais (super) perfectionnistes et parfois difficiles à mettre d’accord ?
Et voilà le résultat : un mix and match de folie, loin de mes codes habituels et du Wabi-sabi pur et dur, mais dans lequel on retrouve l’essence absolue de cette démarche esthétique japonaise : donner leur chance aux objets du passé, respecter les vibrations, les émotions et l’intime conviction, ne pas chercher à copier ou à être « tendance » mais au contraire, ne jamais oublier que nous sommes des êtres uniques qui avons le droit de vivre dans un lieu unique. Que ce lieu est rare et inédit parce que nous l’avons façonné pièce par pièce, objet par objet, motif par motif, accord après accord, à notre image et selon notre cœur. Cette maison de bord de Seine peuplée de trouvailles vintage et d’icônes du design respire la bonne humeur et la complémentarité de ce couple de clients merveilleux qui resteront des amis. Des clients capables de franchir l’Atlantique pour aller chercher des miroirs que je leur ai proposés mais qui, le temps de passer de la conception à la réalisation, sont sold out en France. Des clients capables de passer la journée avec nous sur le chantier, mètre et niveau à la main, pour nous aider à traquer la perfection dans les finitions. Des clients avec qui refaire le monde, dans la quiétude du jardin, un verre à la main, est un pur moment de bonheur. Merci pour votre confiance, votre ténacité et votre ouverture d’esprit. ????
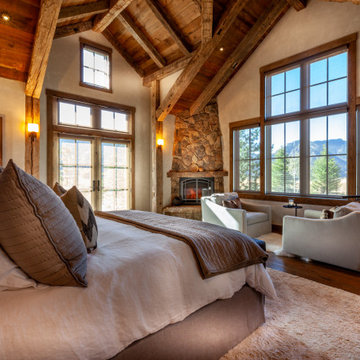
Стильный дизайн: спальня в стиле рустика с бежевыми стенами, темным паркетным полом, угловым камином, фасадом камина из камня и коричневым полом - последний тренд
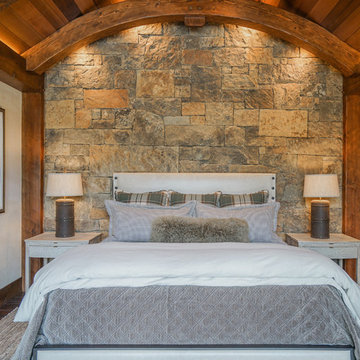
The stone bed wall is framed by the arched trusses and the custom led lighting makes the space glow. We kept the bedding light but pulled in the color in the moss rock as an accent. The leather lamps on the light hand chipped nightstands add weight and help to balance dark and light.
Interior Design: Lynne Barton Bier
Architect: David Hueter
Photography: Paige Hayes
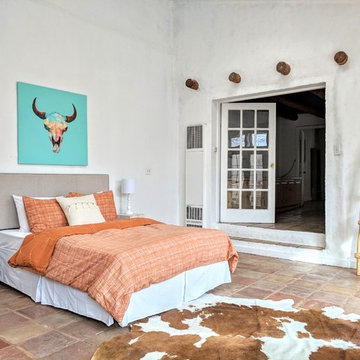
Barker Realty and Elisa Macomber
Идея дизайна: большая хозяйская спальня в стиле фьюжн с белыми стенами, полом из терракотовой плитки, угловым камином, фасадом камина из бетона и бежевым полом
Идея дизайна: большая хозяйская спальня в стиле фьюжн с белыми стенами, полом из терракотовой плитки, угловым камином, фасадом камина из бетона и бежевым полом
Спальня с угловым камином и печью-буржуйкой – фото дизайна интерьера
2