Спальня с угловым камином и печью-буржуйкой – фото дизайна интерьера
Сортировать:
Бюджет
Сортировать:Популярное за сегодня
121 - 140 из 2 885 фото
1 из 3
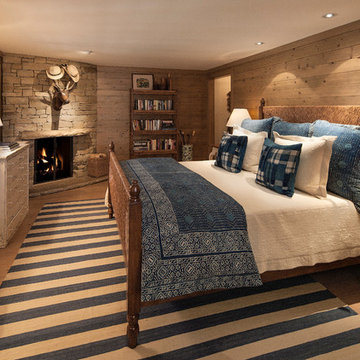
Jim Bartsch
На фото: спальня в стиле рустика с фасадом камина из камня и угловым камином с
На фото: спальня в стиле рустика с фасадом камина из камня и угловым камином с
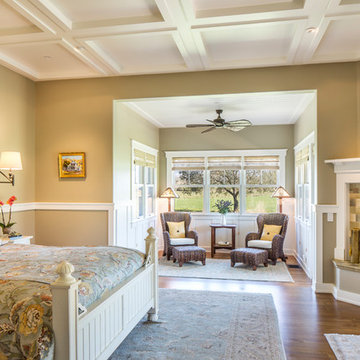
Peter Malinowski / InSite Architectural Photography
На фото: большая хозяйская спальня в стиле кантри с паркетным полом среднего тона, угловым камином, бежевыми стенами и фасадом камина из плитки
На фото: большая хозяйская спальня в стиле кантри с паркетным полом среднего тона, угловым камином, бежевыми стенами и фасадом камина из плитки
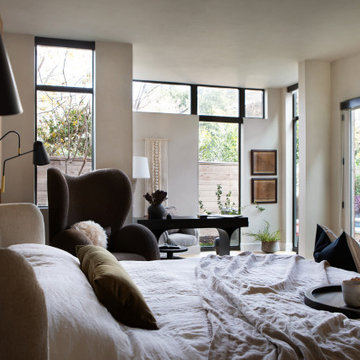
Rooted in a blend of tradition and modernity, this family home harmonizes rich design with personal narrative, offering solace and gathering for family and friends alike.
In the primary bedroom suite, tranquility reigns supreme. The custom king bed with its delicately curved headboard promises serene nights, complemented by modern touches like the sleek console and floating shelves. Amidst this serene backdrop lies a captivating portrait with a storied past, salvaged from a 1920s mansion fire. This artwork serves as more than decor; it's a bridge between past and present, enriching the room with historical depth and artistic allure.
Project by Texas' Urbanology Designs. Their North Richland Hills-based interior design studio serves Dallas, Highland Park, University Park, Fort Worth, and upscale clients nationwide.
For more about Urbanology Designs see here:
https://www.urbanologydesigns.com/
To learn more about this project, see here: https://www.urbanologydesigns.com/luxury-earthen-inspired-home-dallas
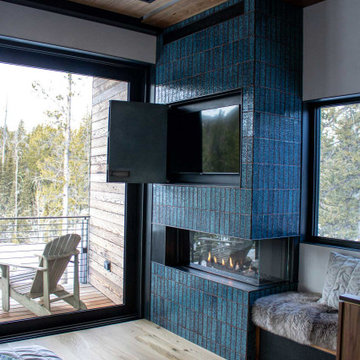
The Bi-Fold TV and Fireplace Surround is a versatile design, featuring the stainless steel bi-fold doors finished in a Weathered Black patina, custom finger pulls for easy access. The fireplace surround is clad in tiles and showcases the Glass Guillotine Fireplace Door.
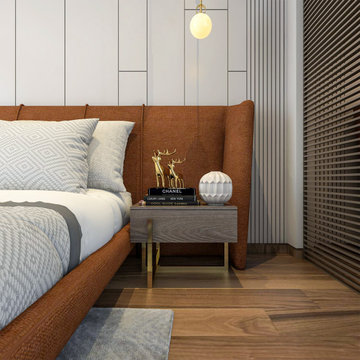
Идея дизайна: большая гостевая спальня (комната для гостей) в современном стиле с бежевыми стенами, полом из травертина, угловым камином, бежевым полом, многоуровневым потолком и стенами из вагонки
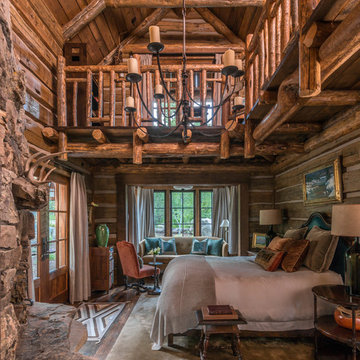
Peter Zimmerman Architects // Peace Design // Audrey Hall Photography
Источник вдохновения для домашнего уюта: хозяйская спальня в стиле рустика с угловым камином и фасадом камина из камня
Источник вдохновения для домашнего уюта: хозяйская спальня в стиле рустика с угловым камином и фасадом камина из камня
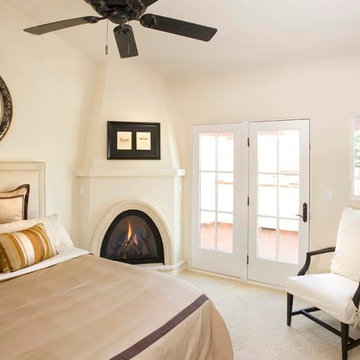
Идея дизайна: хозяйская спальня среднего размера в средиземноморском стиле с белыми стенами, угловым камином, ковровым покрытием, фасадом камина из штукатурки и бежевым полом
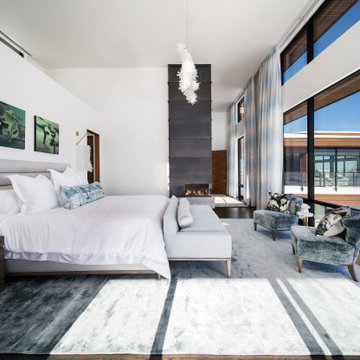
Идея дизайна: хозяйская спальня в современном стиле с белыми стенами, темным паркетным полом, угловым камином и коричневым полом
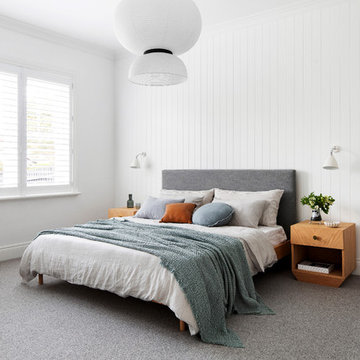
Стильный дизайн: хозяйская спальня среднего размера в морском стиле с белыми стенами, ковровым покрытием, угловым камином и серым полом - последний тренд
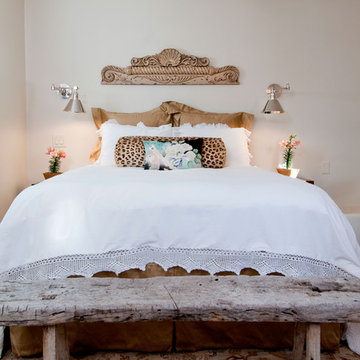
Свежая идея для дизайна: хозяйская спальня среднего размера в стиле фьюжн с бежевыми стенами, светлым паркетным полом, угловым камином и бежевым полом - отличное фото интерьера
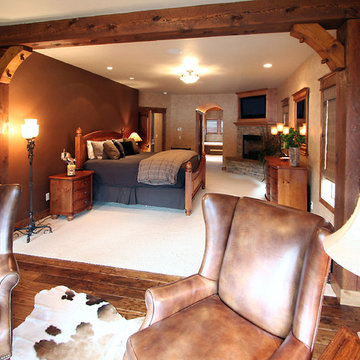
Master bedroom
На фото: большая хозяйская спальня в стиле рустика с бежевыми стенами, ковровым покрытием, угловым камином и фасадом камина из камня
На фото: большая хозяйская спальня в стиле рустика с бежевыми стенами, ковровым покрытием, угловым камином и фасадом камина из камня
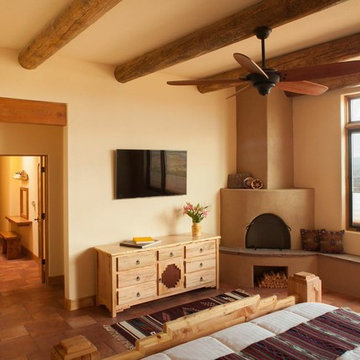
Источник вдохновения для домашнего уюта: спальня в стиле фьюжн с бежевыми стенами, полом из керамической плитки и угловым камином
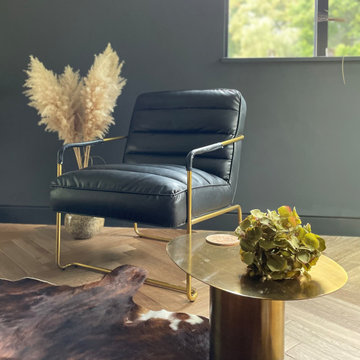
In the Master Bedroom the wall facing the view, with large corner windows, was painted in Farrow and Ball Downpipe to enhance the view, work with the background of the Mind The Gap palm wallpaper elsewhere in the room and for cohesion with the Downpipe of the dressing room. A low gold table and comfortable accent chair offer the opportunity for the homeowners take time to relax in the room by the fire.
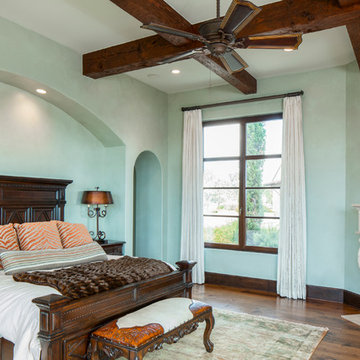
Fine Focus Photography
Идея дизайна: хозяйская спальня в средиземноморском стиле с синими стенами, темным паркетным полом и угловым камином
Идея дизайна: хозяйская спальня в средиземноморском стиле с синими стенами, темным паркетным полом и угловым камином
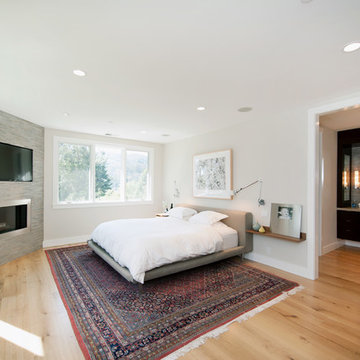
Contractor:
Bill Shideler of WMS Construction
(415)-819-8552.
Photos By: Lisa Ferrar
http://www.lisafarrerphoto.com/
415- 256-8346
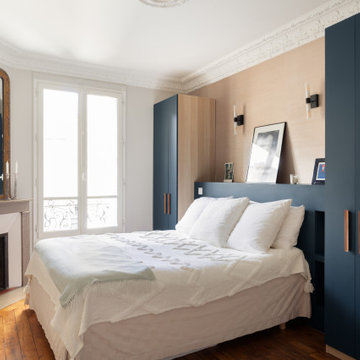
Le brief client pour la chambre principale était de s'inspirer des chambres de l'hôtel Blomet. Une tête de lit centrale encadrée par des dressing, peint en Hague Blue de @farrowandball donnent de la profondeur et permettent de sublimer le papier peint @artewalls
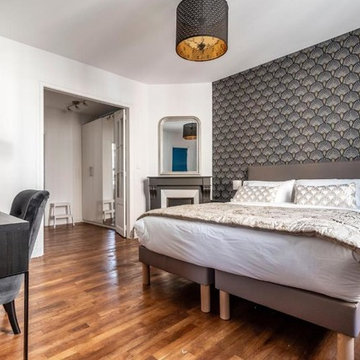
Пример оригинального дизайна: хозяйская спальня среднего размера в современном стиле с белыми стенами, паркетным полом среднего тона, угловым камином, фасадом камина из штукатурки и коричневым полом
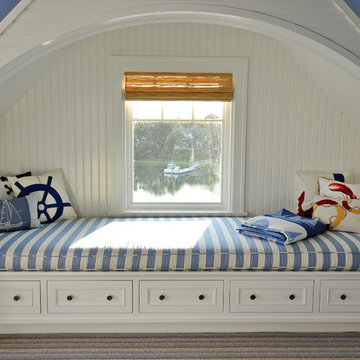
Restricted by a compact but spectacular waterfront site, this home was designed to accommodate a large family and take full advantage of summer living on Cape Cod.
The open, first floor living space connects to a series of decks and patios leading to the pool, spa, dock and fire pit beyond. The name of the home was inspired by the family’s love of the “Pirates of the Caribbean” movie series. The black pearl resides on the cap of the main stair newel post.
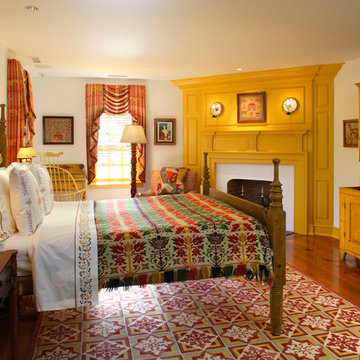
Matt Wargo Photography
На фото: спальня в стиле кантри с угловым камином с
На фото: спальня в стиле кантри с угловым камином с
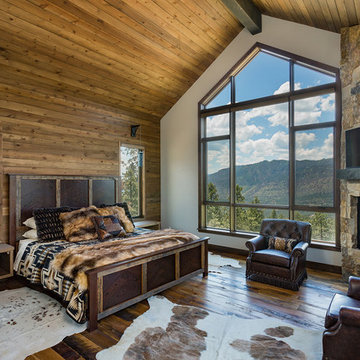
Источник вдохновения для домашнего уюта: большая хозяйская спальня в стиле рустика с паркетным полом среднего тона, угловым камином, фасадом камина из камня и белыми стенами
Спальня с угловым камином и печью-буржуйкой – фото дизайна интерьера
7