Спальня с угловым камином и двусторонним камином – фото дизайна интерьера
Сортировать:
Бюджет
Сортировать:Популярное за сегодня
141 - 160 из 4 490 фото
1 из 3
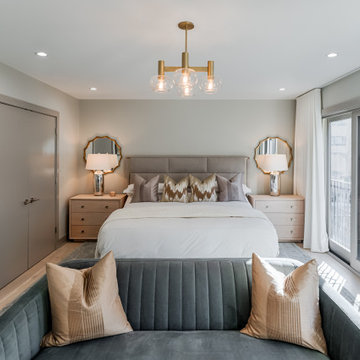
To make this room as relaxing of a hideaway as possible for this young couple, Henck Design added a design favorite to the master suite: a sofa at the end of the bed for a sitting area.
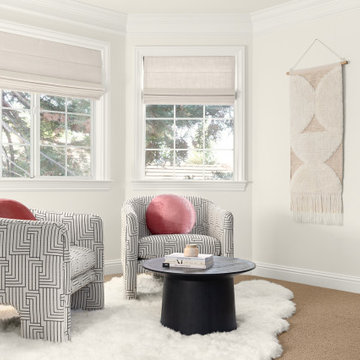
Bohemian master bedroom nook
На фото: хозяйская спальня среднего размера с белыми стенами, ковровым покрытием, угловым камином, фасадом камина из плитки и коричневым полом с
На фото: хозяйская спальня среднего размера с белыми стенами, ковровым покрытием, угловым камином, фасадом камина из плитки и коричневым полом с
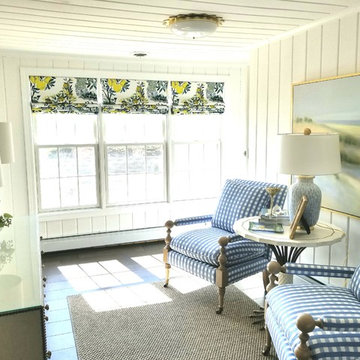
This cozy river cottage, designed by Emily Hughes, IIDA, has a laid back transitional vibe. Whimsical florals, trellis and checkered fabrics from Designer's Guild, Schumacher and Jane Churchill give a light-hearted, whimsical style to the furnishings and window treatments. Natural fibers and distressed, antiqued finishes bring nature into the interiors of this riverside getaway.
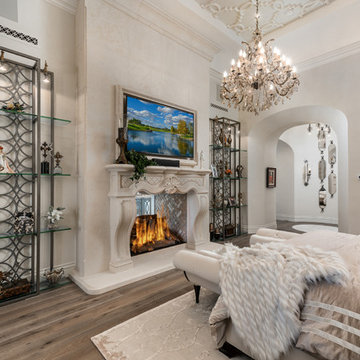
We love this master bedroom's double sided fireplace, custom chandeliers, and arched entryways.
На фото: огромная хозяйская спальня в средиземноморском стиле с белыми стенами, темным паркетным полом, двусторонним камином, фасадом камина из камня, коричневым полом, многоуровневым потолком и панелями на части стены с
На фото: огромная хозяйская спальня в средиземноморском стиле с белыми стенами, темным паркетным полом, двусторонним камином, фасадом камина из камня, коричневым полом, многоуровневым потолком и панелями на части стены с
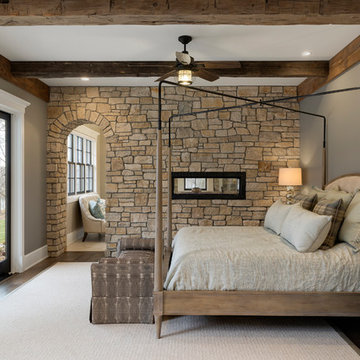
Источник вдохновения для домашнего уюта: хозяйская спальня в классическом стиле с серыми стенами, темным паркетным полом, двусторонним камином, фасадом камина из камня и акцентной стеной

Home and Living Examiner said:
Modern renovation by J Design Group is stunning
J Design Group, an expert in luxury design, completed a new project in Tamarac, Florida, which involved the total interior remodeling of this home. We were so intrigued by the photos and design ideas, we decided to talk to J Design Group CEO, Jennifer Corredor. The concept behind the redesign was inspired by the client’s relocation.
Andrea Campbell: How did you get a feel for the client's aesthetic?
Jennifer Corredor: After a one-on-one with the Client, I could get a real sense of her aesthetics for this home and the type of furnishings she gravitated towards.
The redesign included a total interior remodeling of the client's home. All of this was done with the client's personal style in mind. Certain walls were removed to maximize the openness of the area and bathrooms were also demolished and reconstructed for a new layout. This included removing the old tiles and replacing with white 40” x 40” glass tiles for the main open living area which optimized the space immediately. Bedroom floors were dressed with exotic African Teak to introduce warmth to the space.
We also removed and replaced the outdated kitchen with a modern look and streamlined, state-of-the-art kitchen appliances. To introduce some color for the backsplash and match the client's taste, we introduced a splash of plum-colored glass behind the stove and kept the remaining backsplash with frosted glass. We then removed all the doors throughout the home and replaced with custom-made doors which were a combination of cherry with insert of frosted glass and stainless steel handles.
All interior lights were replaced with LED bulbs and stainless steel trims, including unique pendant and wall sconces that were also added. All bathrooms were totally gutted and remodeled with unique wall finishes, including an entire marble slab utilized in the master bath shower stall.
Once renovation of the home was completed, we proceeded to install beautiful high-end modern furniture for interior and exterior, from lines such as B&B Italia to complete a masterful design. One-of-a-kind and limited edition accessories and vases complimented the look with original art, most of which was custom-made for the home.
To complete the home, state of the art A/V system was introduced. The idea is always to enhance and amplify spaces in a way that is unique to the client and exceeds his/her expectations.
To see complete J Design Group featured article, go to: http://www.examiner.com/article/modern-renovation-by-j-design-group-is-stunning
Living Room,
Dining room,
Master Bedroom,
Master Bathroom,
Powder Bathroom,
Miami Interior Designers,
Miami Interior Designer,
Interior Designers Miami,
Interior Designer Miami,
Modern Interior Designers,
Modern Interior Designer,
Modern interior decorators,
Modern interior decorator,
Miami,
Contemporary Interior Designers,
Contemporary Interior Designer,
Interior design decorators,
Interior design decorator,
Interior Decoration and Design,
Black Interior Designers,
Black Interior Designer,
Interior designer,
Interior designers,
Home interior designers,
Home interior designer,
Daniel Newcomb
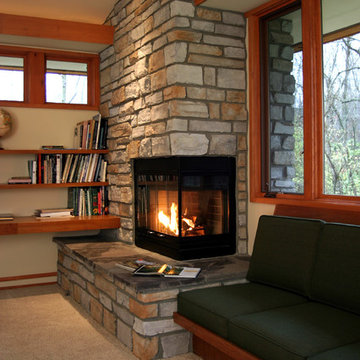
Tony Collins
Свежая идея для дизайна: хозяйская спальня среднего размера в стиле кантри с бежевыми стенами, ковровым покрытием, угловым камином и фасадом камина из камня - отличное фото интерьера
Свежая идея для дизайна: хозяйская спальня среднего размера в стиле кантри с бежевыми стенами, ковровым покрытием, угловым камином и фасадом камина из камня - отличное фото интерьера
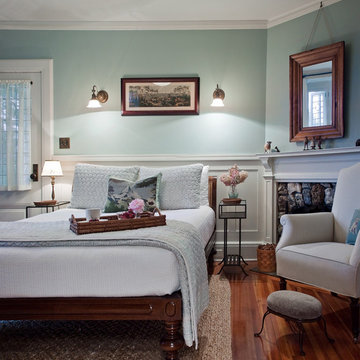
Guest Room
Bradley M Jones
На фото: гостевая спальня (комната для гостей) в стиле кантри с синими стенами, паркетным полом среднего тона и угловым камином с
На фото: гостевая спальня (комната для гостей) в стиле кантри с синими стенами, паркетным полом среднего тона и угловым камином с
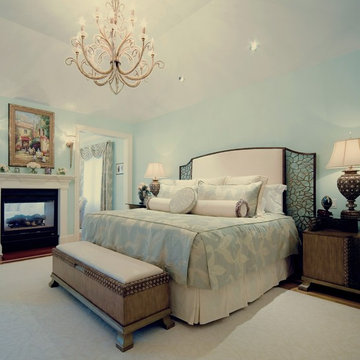
Soothing tones, elegant lighting, and sophisticated décor create a transitional Master Bedroom and Sitting Area. Storage bench complements the night tables. The chandelier is the ultimate accessory for this room.
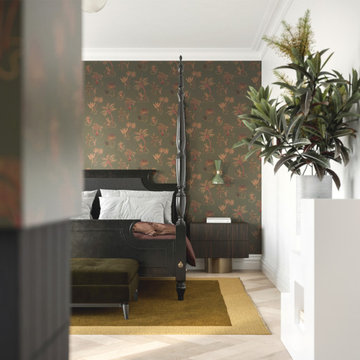
In the master bedroom, the design ethos of blending contemporary and classic styles carries forward. Here, a stately four-poster bed takes centre stage, evoking timeless elegance.
The depth-suggesting Solitude wallcovering by Wear The Walls lends a sense of tranquillity and visual intrigue to the space. To complement this, a custom-designed bedside table crafted in Eureka Ebony by New Age Veneers, with brushed brass legs, adds a touch of modern sophistication.
This room seamlessly marries elements from different eras, creating a harmonious and inviting retreat that embodies the project's unique design spirit.
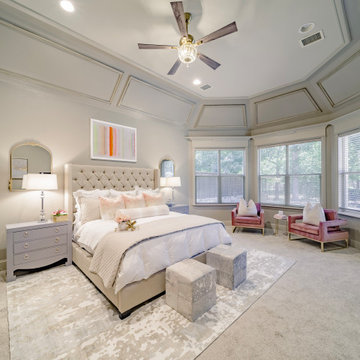
Neutral palette with a pop of color - blush
Chinoiserie jars on double-side fireplace
Blush accent chairs with cream pillows
Metallic artwork and rug
Пример оригинального дизайна: большая хозяйская спальня в стиле неоклассика (современная классика) с бежевыми стенами, ковровым покрытием, двусторонним камином, фасадом камина из плитки, бежевым полом и кессонным потолком
Пример оригинального дизайна: большая хозяйская спальня в стиле неоклассика (современная классика) с бежевыми стенами, ковровым покрытием, двусторонним камином, фасадом камина из плитки, бежевым полом и кессонным потолком
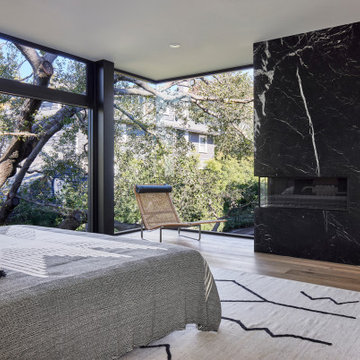
Primary Bedroom with 100-year old oak tree beyond. Access to Den up stairs at right. Photo by Dan Arnold
Идея дизайна: большая хозяйская спальня в стиле модернизм с серыми стенами, светлым паркетным полом, угловым камином, фасадом камина из камня, бежевым полом и любой отделкой стен
Идея дизайна: большая хозяйская спальня в стиле модернизм с серыми стенами, светлым паркетным полом, угловым камином, фасадом камина из камня, бежевым полом и любой отделкой стен
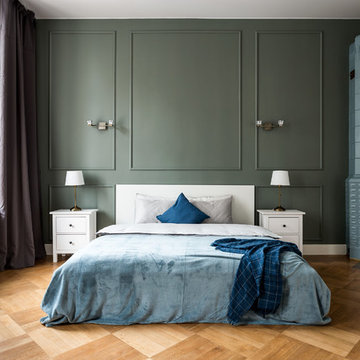
Источник вдохновения для домашнего уюта: спальня: освещение в стиле неоклассика (современная классика) с зелеными стенами, паркетным полом среднего тона, угловым камином и коричневым полом
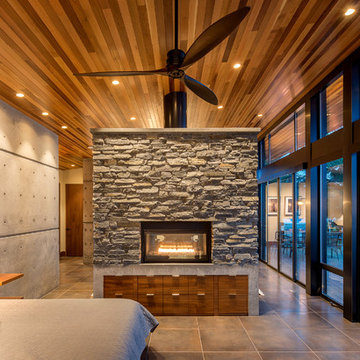
Photography by Lucas Henning.
На фото: маленькая спальня на антресоли в стиле модернизм с серыми стенами, полом из керамогранита, двусторонним камином, фасадом камина из плитки и бежевым полом для на участке и в саду с
На фото: маленькая спальня на антресоли в стиле модернизм с серыми стенами, полом из керамогранита, двусторонним камином, фасадом камина из плитки и бежевым полом для на участке и в саду с
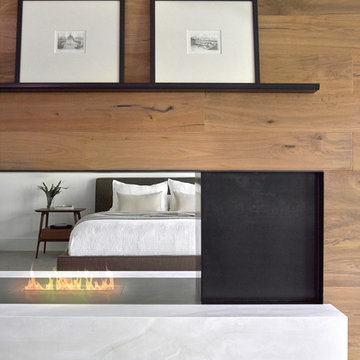
Tony Soluri
Пример оригинального дизайна: большая хозяйская спальня в современном стиле с белыми стенами, ковровым покрытием, двусторонним камином, фасадом камина из дерева и серым полом
Пример оригинального дизайна: большая хозяйская спальня в современном стиле с белыми стенами, ковровым покрытием, двусторонним камином, фасадом камина из дерева и серым полом
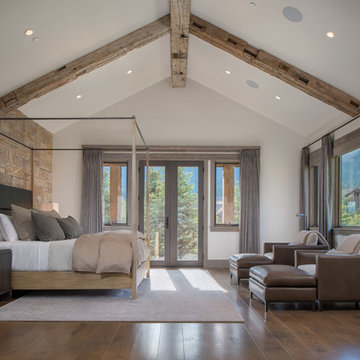
На фото: хозяйская спальня в стиле рустика с белыми стенами, паркетным полом среднего тона, угловым камином и фасадом камина из камня
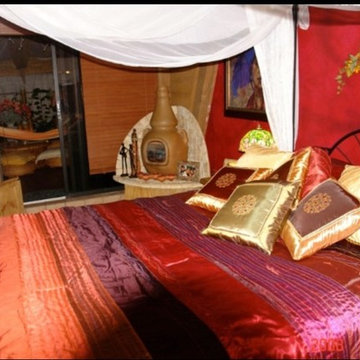
Свежая идея для дизайна: спальня среднего размера на антресоли в восточном стиле с красными стенами, полом из терракотовой плитки, угловым камином, фасадом камина из камня и оранжевым полом - отличное фото интерьера
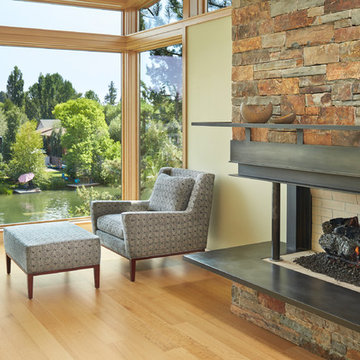
Photo Benjamin Benschneider
Идея дизайна: спальня среднего размера в стиле модернизм с угловым камином, фасадом камина из металла и светлым паркетным полом
Идея дизайна: спальня среднего размера в стиле модернизм с угловым камином, фасадом камина из металла и светлым паркетным полом
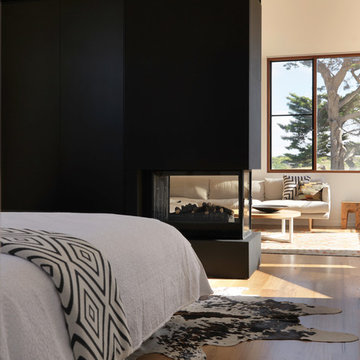
Upper level master bedroom with living space and 3 sided fireplace
Photography: Trevor Mein
На фото: хозяйская спальня среднего размера в современном стиле с белыми стенами, паркетным полом среднего тона и двусторонним камином с
На фото: хозяйская спальня среднего размера в современном стиле с белыми стенами, паркетным полом среднего тона и двусторонним камином с
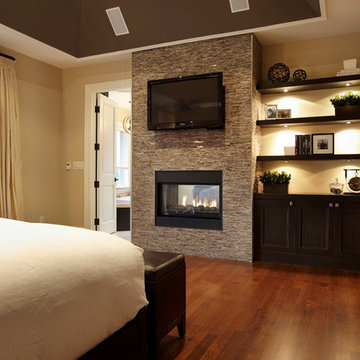
A contemporary master bedroom with fireplace, television and built in shelving.
Стильный дизайн: большая хозяйская спальня в современном стиле с бежевыми стенами, паркетным полом среднего тона, двусторонним камином и фасадом камина из камня - последний тренд
Стильный дизайн: большая хозяйская спальня в современном стиле с бежевыми стенами, паркетным полом среднего тона, двусторонним камином и фасадом камина из камня - последний тренд
Спальня с угловым камином и двусторонним камином – фото дизайна интерьера
8