Спальня с угловым камином и двусторонним камином – фото дизайна интерьера
Сортировать:
Бюджет
Сортировать:Популярное за сегодня
101 - 120 из 4 490 фото
1 из 3
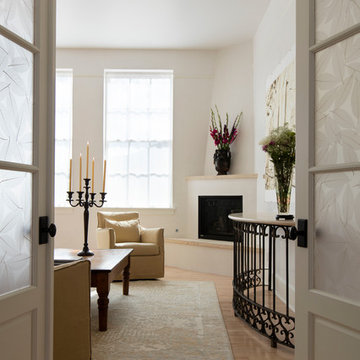
Kate Russell - Photo Credit
Источник вдохновения для домашнего уюта: хозяйская спальня среднего размера в классическом стиле с белыми стенами, паркетным полом среднего тона, угловым камином и фасадом камина из штукатурки
Источник вдохновения для домашнего уюта: хозяйская спальня среднего размера в классическом стиле с белыми стенами, паркетным полом среднего тона, угловым камином и фасадом камина из штукатурки
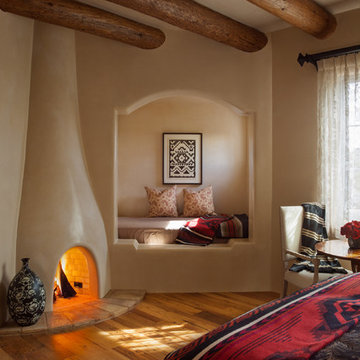
© Wendy McEahern / ALL RIGHTS RESERVED
На фото: хозяйская спальня в стиле фьюжн с бежевыми стенами, паркетным полом среднего тона и угловым камином
На фото: хозяйская спальня в стиле фьюжн с бежевыми стенами, паркетным полом среднего тона и угловым камином
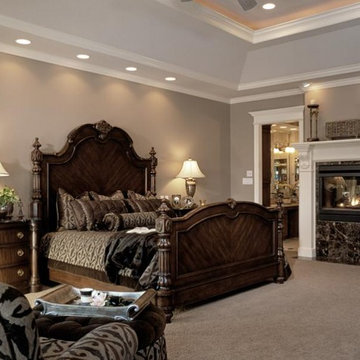
This fabulous master bedroom was the creation of Arlene Ladegaard, interior designer Kansas City in collaboration with her client. The client requested a beautiful, elegant master bedroom that she could enjoy for many years. The bed is the main focus of this georgous master bedroom suite. The chair was re-upholstered and a custom ottoman was made to match the chair. The accessories compliment this space perfectly. Wow! What a great room.
Design Connection, Inc is the proud receipient of the ASID American Association of Interior Designers Award of Excellence for this project. It was also published in Kansas City Home and Garden Magazine.
Design Connection, Inc, interior designer Kansas City, provided space planning, carpet, furniture, lamps, custom bedding, chair re-upholstering, custom ottoman, unique accessories and project management.
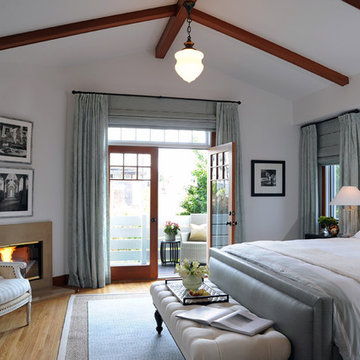
Источник вдохновения для домашнего уюта: спальня в стиле неоклассика (современная классика) с белыми стенами, паркетным полом среднего тона и угловым камином
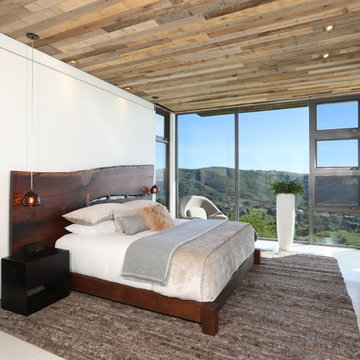
Идея дизайна: большая хозяйская спальня в современном стиле с бежевыми стенами, полом из керамогранита, двусторонним камином, фасадом камина из штукатурки и бежевым полом
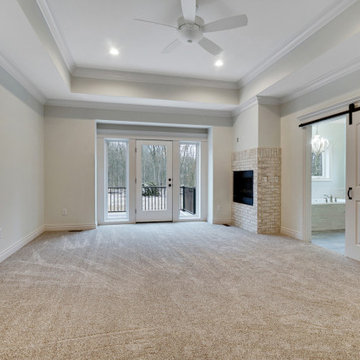
Идея дизайна: большая хозяйская спальня в классическом стиле с бежевыми стенами, ковровым покрытием, угловым камином, фасадом камина из кирпича и бежевым полом
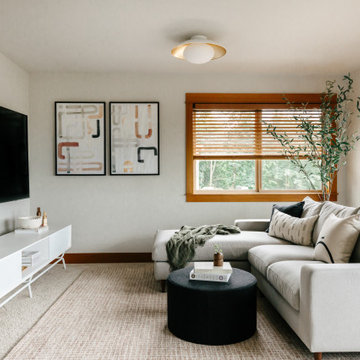
This project was executed remotely in close collaboration with the client. The primary bedroom actually had an unusual dilemma in that it had too many windows, making furniture placement awkward and difficult. We converted one wall of windows into a full corner-to-corner drapery wall, creating a beautiful and soft backdrop for their bed. We also designed a little boy’s nursery to welcome their first baby boy.
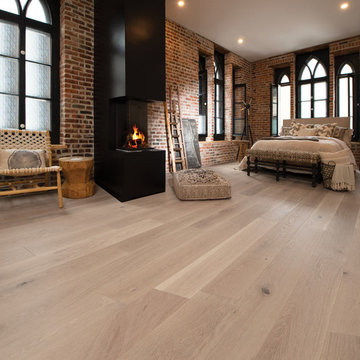
SWEET MEMORIES COLLECTION
Our exclusive staining and brushing processes create floors with all the charms of yesteryear. Variations, knots, cracks, and other natural characteristics give this collection an authentic appearance.
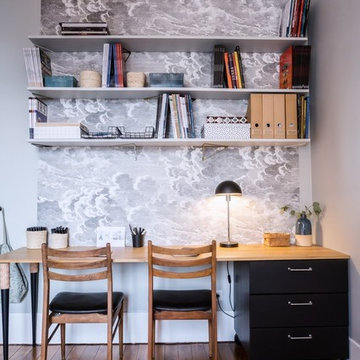
Maryline Krynicki
Источник вдохновения для домашнего уюта: большая хозяйская спальня в современном стиле с серыми стенами, светлым паркетным полом, угловым камином, фасадом камина из камня и коричневым полом
Источник вдохновения для домашнего уюта: большая хозяйская спальня в современном стиле с серыми стенами, светлым паркетным полом, угловым камином, фасадом камина из камня и коричневым полом
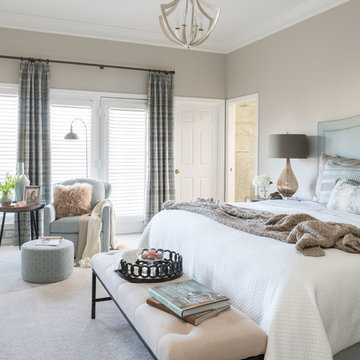
The client's request was to continue the spa-like environment Dona Rosene Interiors had just completed in the adjacent master bathroom (see Ethereal Bath) into the Master Bedroom. An elegant, antique silver finished chandelier replaced the ceiling fan. An upholstered headboard & tailored bed-skirt in the ethereal gray green linen compliments the geometric fabric used on the pillows & drapery panels framing the shutters and hanging from a bronze rod. The fixed panels soften the wall of French windows and door as well as creating the illusion of height. A cozy seating area warms up to the fireplace and TV.Photos by Michael Hunter.
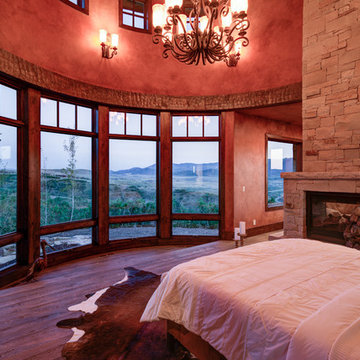
Источник вдохновения для домашнего уюта: большая хозяйская спальня в стиле рустика с красными стенами, паркетным полом среднего тона, двусторонним камином, фасадом камина из камня и коричневым полом
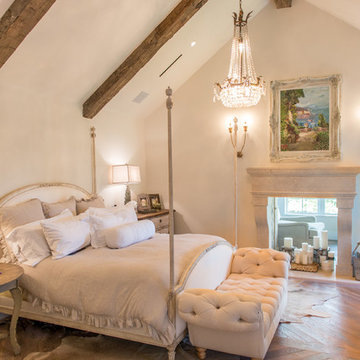
Photos are of one of our customers' finished project. We did over 90 beams for use throughout their home :)
When choosing beams for your project, there are many things to think about. One important consideration is the weight of the beam, especially if you want to affix it to your ceiling. Choosing a solid beam may not be the best choice since some of them can weigh upwards of 1000 lbs. Our craftsmen have several solutions for this common problem.
One such solution is to fabricate a ceiling beam using veneer that is "sliced" from the outside of an existing beam. Our craftsmen then carefully miter the edges and create a lighter weight, 3 sided solution.
Another common method is "hogging out" the beam. We hollow out the beam leaving the original outer character of three sides intact. (Hogging out is a good method to use when one side of the beam is less than attractive.)
Our 3-sided and Hogged out beams are available in Reclaimed or Old Growth woods.
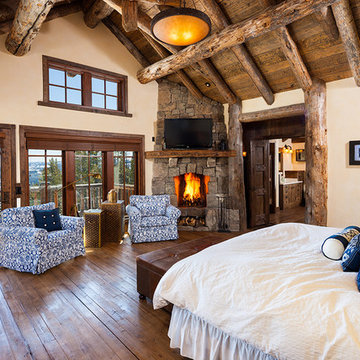
Photos by: Karl Neumann
На фото: большая хозяйская спальня в стиле рустика с бежевыми стенами, темным паркетным полом, угловым камином и фасадом камина из камня с
На фото: большая хозяйская спальня в стиле рустика с бежевыми стенами, темным паркетным полом, угловым камином и фасадом камина из камня с
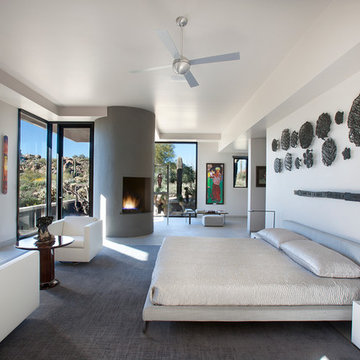
Стильный дизайн: большая хозяйская спальня в современном стиле с белыми стенами, угловым камином и фасадом камина из бетона - последний тренд
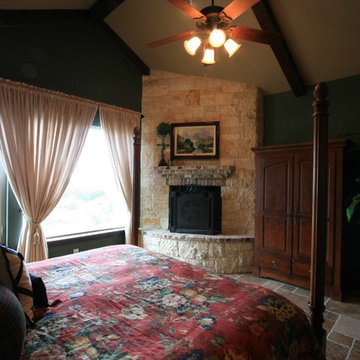
JM Photos
Идея дизайна: большая хозяйская спальня в классическом стиле с зелеными стенами, полом из травертина, угловым камином, фасадом камина из камня и коричневым полом
Идея дизайна: большая хозяйская спальня в классическом стиле с зелеными стенами, полом из травертина, угловым камином, фасадом камина из камня и коричневым полом
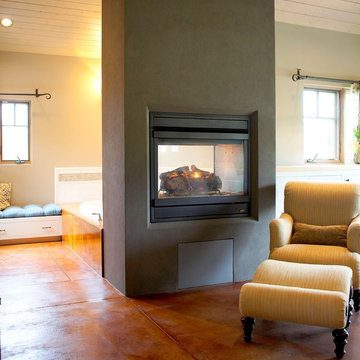
Photography by Ian Gleadle.
Свежая идея для дизайна: спальня в стиле фьюжн с фасадом камина из бетона и двусторонним камином - отличное фото интерьера
Свежая идея для дизайна: спальня в стиле фьюжн с фасадом камина из бетона и двусторонним камином - отличное фото интерьера
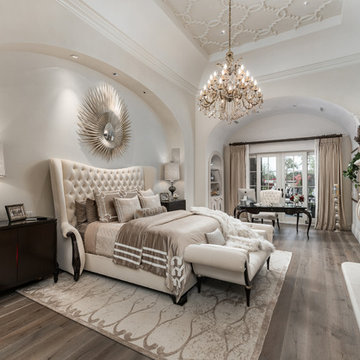
This primary suite design features a king-sized cream tufted headboard with beige velvet bedding. A gold chandelier hangs from the detailed vaulted ceiling. A built-in fireplace with beige marble stone acts as the main focus of the room. Two identical dark wood side tables stand on either side of the king bed. A french-inspired wood desk sits at the end of the room with a cream tufted wingback armchair for added comfort.
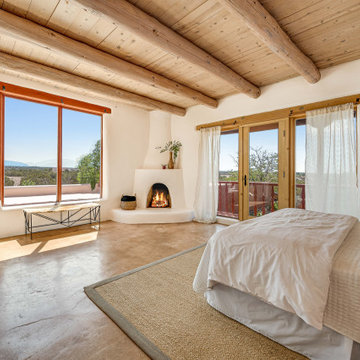
Идея дизайна: большая хозяйская спальня в стиле фьюжн с белыми стенами, бетонным полом, угловым камином, фасадом камина из штукатурки, бежевым полом и балками на потолке
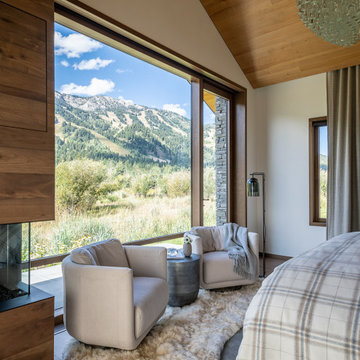
Stunning views and prime access to the Jackson Hole Mountain Resort made an ideal location for an elegant mountain home. CLB’s interior design team made use of layered materials, soft lighting, and curved material edges to provide a feminine sentiment throughout the home.
Residential Architecture and Interior Design by CLB | Jackson, Wyoming - Bozeman, Montana
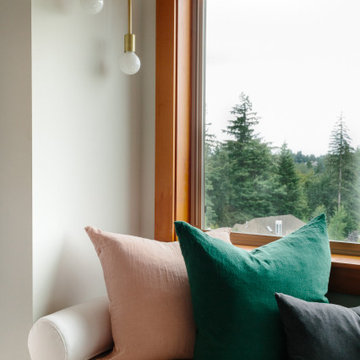
This project was executed remotely in close collaboration with the client. The primary bedroom actually had an unusual dilemma in that it had too many windows, making furniture placement awkward and difficult. We converted one wall of windows into a full corner-to-corner drapery wall, creating a beautiful and soft backdrop for their bed. We also designed a little boy’s nursery to welcome their first baby boy.
Спальня с угловым камином и двусторонним камином – фото дизайна интерьера
6