Спальня с светлым паркетным полом и полом из ламината – фото дизайна интерьера
Сортировать:
Бюджет
Сортировать:Популярное за сегодня
41 - 60 из 68 006 фото
1 из 3
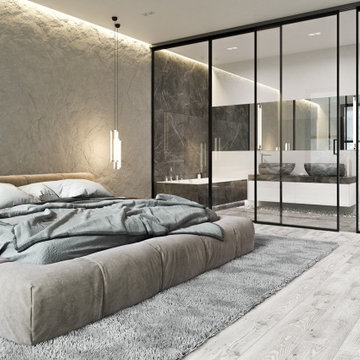
In today's design ethos, the convergence of sleek modernity and earthy aesthetics is more sought after than ever. At DecoWalls.ca, we've manifested this blend with our unique wall finishes. Imagine a bedroom where the serene textures of nature, hand-sculpted into a wall, meet the sleek elegance of a glass partition, delicately demarcating the bedroom from the en-suite bathroom. This transparent boundary ensures the flow of light and space, maintaining the room's expansiveness while offering the privacy desired in personal sanctuaries. Our designs don't just pay homage to nature; they also celebrate the minimalist essence of contemporary living. It's a harmonious dialogue between natural beauty and modern sophistication, creating interiors that are both functional and breathtakingly beautiful.
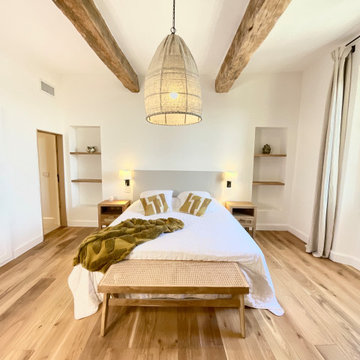
На фото: хозяйская спальня среднего размера, в белых тонах с отделкой деревом в средиземноморском стиле с белыми стенами, светлым паркетным полом, коричневым полом и балками на потолке без камина
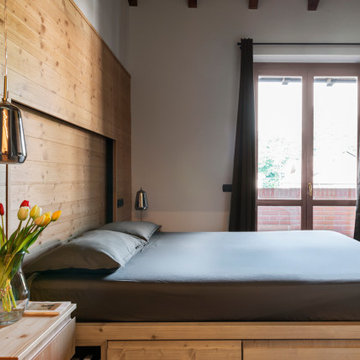
Arredi e rivestimenti di parete in doghe di legno massello di abete spazzolato by Callesella, sospensione in vetro fumè modello XRay by Miloox. Fotografia di Giacomo Introzzi
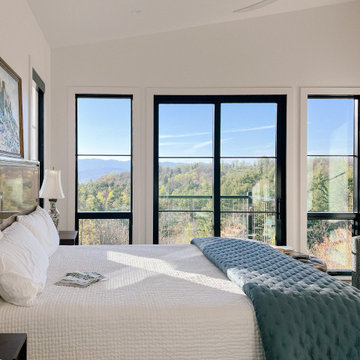
Primary Bedroom
Стильный дизайн: огромная хозяйская спальня в стиле модернизм с белыми стенами, светлым паркетным полом, стандартным камином, фасадом камина из плитки и сводчатым потолком - последний тренд
Стильный дизайн: огромная хозяйская спальня в стиле модернизм с белыми стенами, светлым паркетным полом, стандартным камином, фасадом камина из плитки и сводчатым потолком - последний тренд
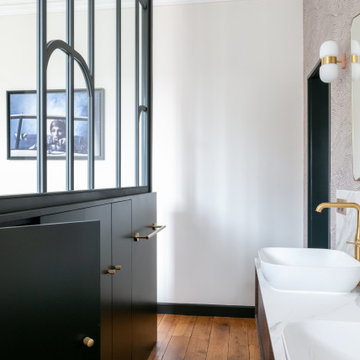
Источник вдохновения для домашнего уюта: огромная хозяйская спальня в современном стиле с бежевыми стенами, светлым паркетным полом, стандартным камином, фасадом камина из камня, бежевым полом и обоями на стенах
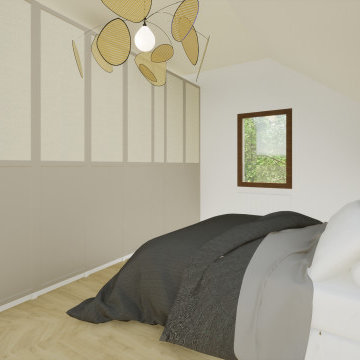
Стильный дизайн: большая хозяйская спальня в белых тонах с отделкой деревом в современном стиле с бежевыми стенами, светлым паркетным полом и бежевым полом без камина - последний тренд
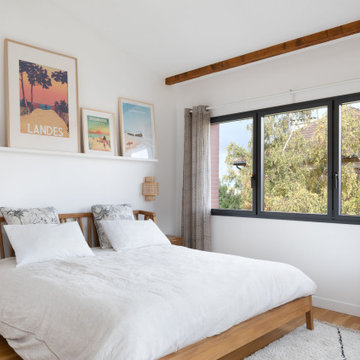
Источник вдохновения для домашнего уюта: спальня в современном стиле с белыми стенами, светлым паркетным полом и бежевым полом
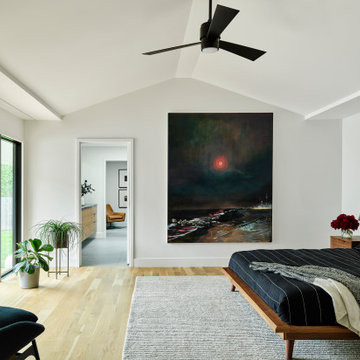
Стильный дизайн: большая хозяйская спальня в стиле модернизм с белыми стенами, светлым паркетным полом и сводчатым потолком - последний тренд
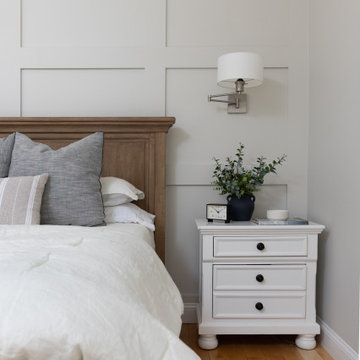
На фото: большая хозяйская спальня в стиле неоклассика (современная классика) с серыми стенами, светлым паркетным полом, стандартным камином, фасадом камина из дерева и деревянными стенами с
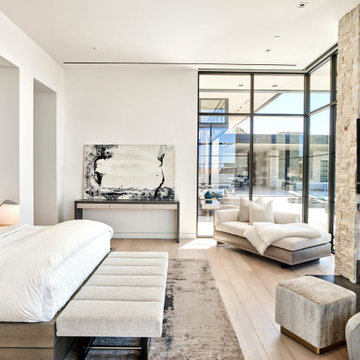
Light and airy, the master bedroom is grounded by a black ribbed-steel fireplace wall, reinforcing the modernist design theme.
Project // Ebony and Ivory
Paradise Valley, Arizona
Architecture: Drewett Works
Builder: Bedbrock Developers
Interiors: Mara Interior Design - Mara Green
Landscape: Bedbrock Developers
Photography: Werner Segarra
Limestone wall: Solstice Stone
Steel: Steel & Stone
Wallcovering: John Brooks
Wood floor: Premiere Wood Floors
https://www.drewettworks.com/ebony-and-ivory/
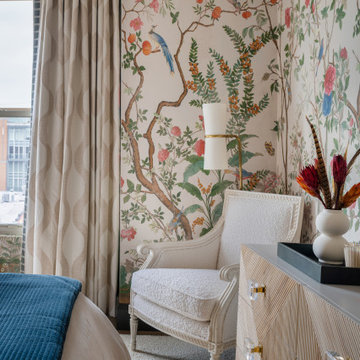
Пример оригинального дизайна: хозяйская спальня среднего размера в стиле фьюжн с светлым паркетным полом и обоями на стенах
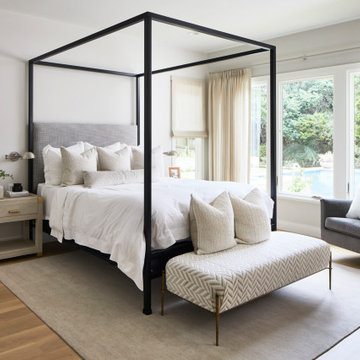
Martha O'Hara Interiors, Interior Design & Photo Styling | Atlantis Architects, Architect | Andrea Calo, Photography
Please Note: All “related,” “similar,” and “sponsored” products tagged or listed by Houzz are not actual products pictured. They have not been approved by Martha O’Hara Interiors nor any of the professionals credited. For information about our work, please contact design@oharainteriors.com.
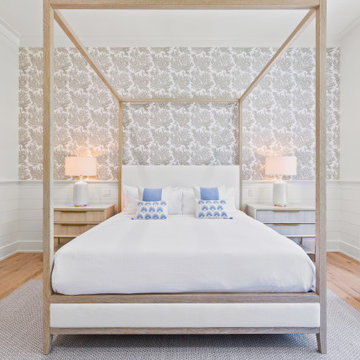
Second floor primary suite located off the main living room and kitchen. Shiplap wainscoting was installed around the entire room and beautiful wallpaper is featured on the bed wall where a beautiful canopy bed accentuates the soaring ceilings.
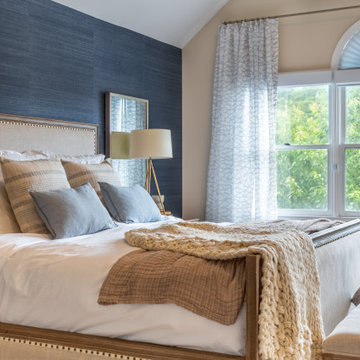
We had so much fun with this project! The client wanted a bedroom refresh as they had not done much to it since they had moved in 5 years ago. As a space you are in every single night (and day!), your bedroom should be a place where you can relax and enjoy every minute. We worked with the clients favorite color (navy!) to create a beautiful blue grasscloth textured wall behind their bed to really make their furniture pop and add some dimension to the room. New lamps in their favorite finish (gold!) were added to create additional lighting moments when the shades go down. Adding beautiful sheer window treatments allowed the clients to keep some softness in the room even when the blackout shades were down. Fresh bedding and some new accessories were added to complete the room.
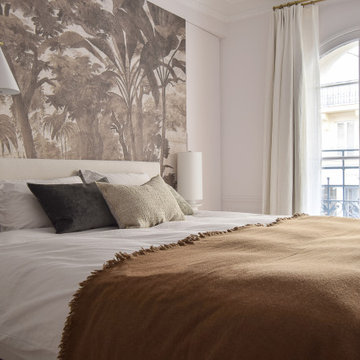
Источник вдохновения для домашнего уюта: хозяйская спальня среднего размера в современном стиле с разноцветными стенами, светлым паркетным полом, бежевым полом и панелями на стенах

Nos clients sont un couple avec deux petites filles. Ils ont acheté un appartement sur plan à Meudon, mais ils ont eu besoin de nous pour les aider à imaginer l’agencement de tout l’espace. En effet, le couple a du mal à se projeter et à imaginer le futur agencement avec le seul plan fourni par le promoteur. Ils voient également plusieurs points difficiles dans le plan, comme leur grande pièce dédiée à l'espace de vie qui est toute en longueur. La cuisine est au fond de la pièce, et les chambres sont sur les côtés.
Les chambres, petites, sont optimisées et décorées sobrement. Le salon se pare quant à lui d’un meuble sur mesure. Il a été dessiné par ADC, puis ajusté et fabriqué par notre menuisier. En partie basse, nous avons créé du rangement fermé. Au dessus, nous avons créé des niches ouvertes/fermées.
La salle à manger est installée juste derrière le canapé, qui sert de séparation entre les deux espaces. La table de repas est installée au centre de la pièce, et créé une continuité avec la cuisine.
La cuisine est désormais ouverte sur le salon, dissociée grâce un un grand îlot. Les meubles de cuisine se poursuivent côté salle à manger, avec une colonne de rangement, mais aussi une cave à vin sous plan, et des rangements sous l'îlot.
La petite famille vit désormais dans un appartement harmonieux et facile à vivre ou nous avons intégrer tous les espaces nécessaires à la vie de la famille, à savoir, un joli coin salon où se retrouver en famille, une grande salle à manger et une cuisine ouverte avec de nombreux rangements, tout ceci dans une pièce toute en longueur.
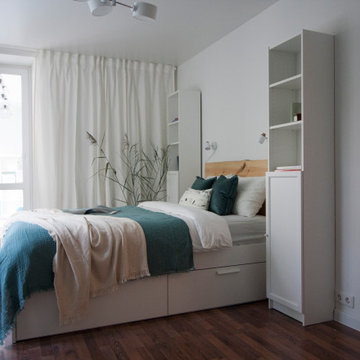
Инвест ремонт в пятиэтажке для сдачи в аренду.
Зонирование в однокомнатной квартире
Идея дизайна: маленькая спальня в белых тонах с отделкой деревом в скандинавском стиле с белыми стенами, полом из ламината и коричневым полом для на участке и в саду
Идея дизайна: маленькая спальня в белых тонах с отделкой деревом в скандинавском стиле с белыми стенами, полом из ламината и коричневым полом для на участке и в саду
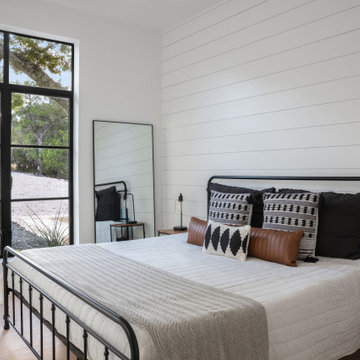
Пример оригинального дизайна: маленькая гостевая спальня (комната для гостей) в стиле кантри с белыми стенами, светлым паркетным полом, коричневым полом и стенами из вагонки для на участке и в саду
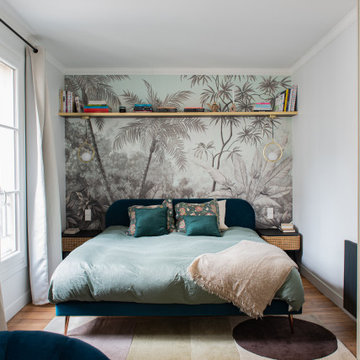
Свежая идея для дизайна: маленькая хозяйская спальня в современном стиле с белыми стенами, светлым паркетным полом и обоями на стенах для на участке и в саду - отличное фото интерьера
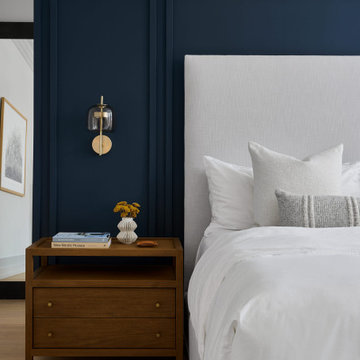
We opted for a wall sconce as a bedside light to keep the nightstands clear and uncluttered. The brass and amber glass wall sconce adds some contrast to the blue accent wall in a clean, elegant way.
Спальня с светлым паркетным полом и полом из ламината – фото дизайна интерьера
3