Спальня с светлым паркетным полом и белым полом – фото дизайна интерьера
Сортировать:
Бюджет
Сортировать:Популярное за сегодня
141 - 160 из 925 фото
1 из 3
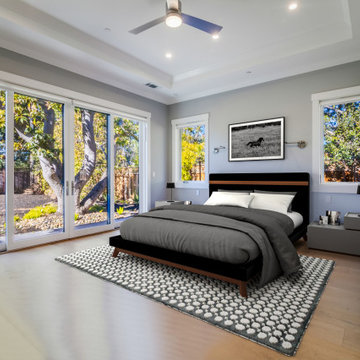
Master Bedroom - large transitional bedroom with white sliding doors, silver hardware, white oak hardwood floors, gray walls and white trims in Los Altos.
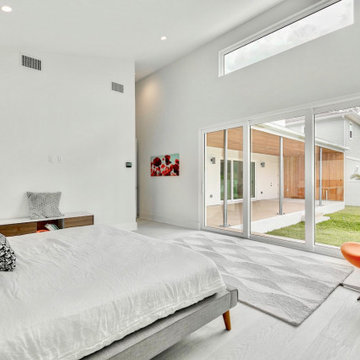
Primary suite bedroom with vaulted ceiling, large siding glass doors to covered lanai.
Стильный дизайн: большая хозяйская спальня в стиле модернизм с белыми стенами, светлым паркетным полом, белым полом и сводчатым потолком - последний тренд
Стильный дизайн: большая хозяйская спальня в стиле модернизм с белыми стенами, светлым паркетным полом, белым полом и сводчатым потолком - последний тренд
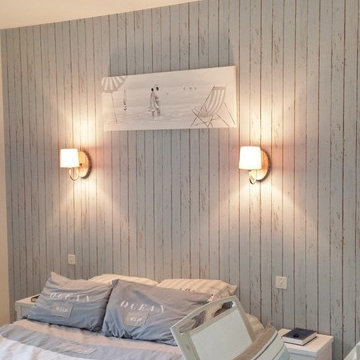
Пример оригинального дизайна: гостевая спальня среднего размера, (комната для гостей) в морском стиле с синими стенами, светлым паркетным полом и белым полом
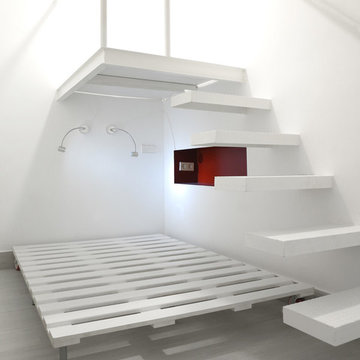
© I&D arquitectos
Источник вдохновения для домашнего уюта: маленькая хозяйская спальня в средиземноморском стиле с белыми стенами, светлым паркетным полом и белым полом для на участке и в саду
Источник вдохновения для домашнего уюта: маленькая хозяйская спальня в средиземноморском стиле с белыми стенами, светлым паркетным полом и белым полом для на участке и в саду
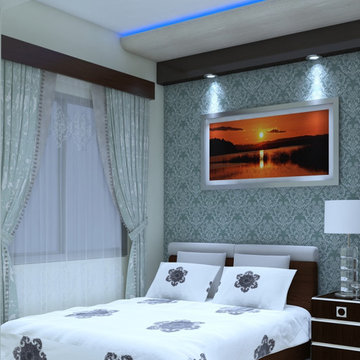
Welcome To
CONCEPT DESIGN ❤️
We Are Professionally Interior Designer And Interior Decorator. If You Have Any Problem About Your Interior Design, Then Please Call Me For Solution And Decoration.10+ Years Experience About Interior Design. Please See Below,
☞ Notable Designing Services of Concept Design Are:
▶?????????? ????? ???????? ??????:
➥Office Interior Design
➥Conference Room Design
➥Workstation Design
➥Cubicles Design
➥CEO Desk
➥Reception Desk
➥Office File Cabinet
➥Showroom Interior Design
➥Store Interior Design
➥Studio Interior Design
➥Gym Interior Design
➥Salon Interior Design
➥Beauty Parlor Interior Design
➥Hotel Interior Design
➥Restaurant Interior Design
▶???? ????? ??? ?????? ????? ??????:
➥Flat Interior Design
➥Villa Interior Design
➥Guesthouse Design
➥Kitchen Cabinet Interior Design
➥Guest Room Interior Design
➥Living Room Interior Design
➥Master Bedroom Interior Design
➥Kids/Child Bedroom Design
➥Reading Room Interior Design
➥Bathroom Interior Design
-------------------------------------
Inbox Our Facebook Page For More Information
https://www.facebook.com/ConceptDesignBD/
Or,
Please Give Us A Call For Details.
-------------------------------------
Company Name:
CONCEPT DESIGN.
Office Address:
Mirpur Shahi Masjid and Madrasa Complex,
259/A, 4th Floor, Darussalam,Dhaka-1216.
Factory Address:
216/16, West Agargon Shapla Housing Shyamoli
Dhaka-1216
Call: 01688293250
..........01303239491
Mail: info@conceptdesign-bd.com
Website: www.conceptdesign-bd.com
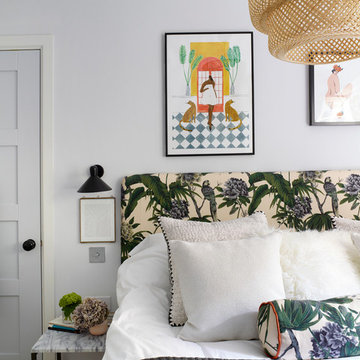
Neutral walls with a stunning upholstered headboard create a unique and playful bedroom for this client.
Свежая идея для дизайна: маленькая хозяйская спальня в современном стиле с серыми стенами, светлым паркетным полом и белым полом для на участке и в саду - отличное фото интерьера
Свежая идея для дизайна: маленькая хозяйская спальня в современном стиле с серыми стенами, светлым паркетным полом и белым полом для на участке и в саду - отличное фото интерьера
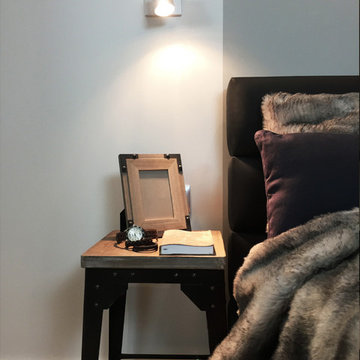
На фото: маленькая хозяйская спальня в стиле модернизм с серыми стенами, светлым паркетным полом и белым полом без камина для на участке и в саду с
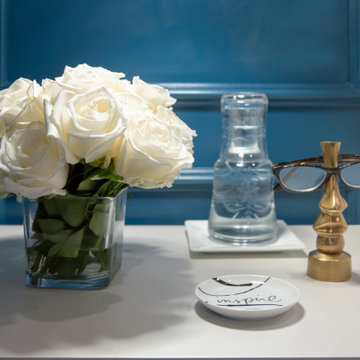
Transitional glamorous bedroom showing off client's travel treasures on the new lighted custom built-ins. Custom white performance velvet tufted bed, light maple floors contrast with the semi-gloss blue and white paint. Black and white inlaid dresser, custom designed trim on ceilings and headboard wall, elegant fandelier, glass bedside pendants, custom lumbar pillow and blue fox faux fur throw blend together for a luxe layered primary bedroom.
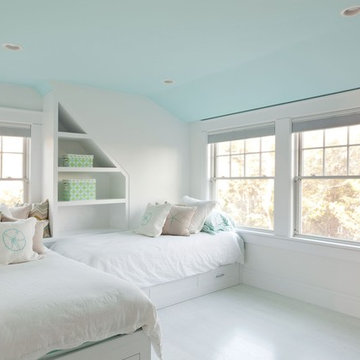
Dan Cutrona
Стильный дизайн: гостевая спальня среднего размера, (комната для гостей) в морском стиле с белыми стенами, светлым паркетным полом и белым полом без камина - последний тренд
Стильный дизайн: гостевая спальня среднего размера, (комната для гостей) в морском стиле с белыми стенами, светлым паркетным полом и белым полом без камина - последний тренд
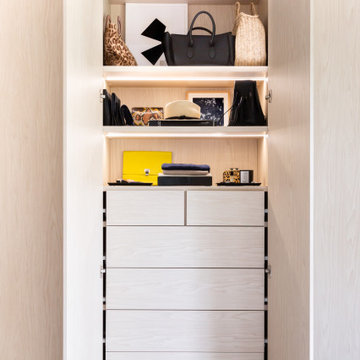
After remodeling and living in a 1920s Colonial for years, creative consultant and editor Michelle Adams set out on a new project: the complete renovation of a new mid-century modern home. Though big on character and open space, the house needed work—especially in terms of functional storage in the master bedroom. Wanting a solution that neatly organized and hid everything from sight while staying true to the home’s aesthetic, Michelle called California Closets Michigan to create a custom design that achieved the style and functionality she desired.
Michelle started the process by sharing an inspiration photo with design consultant Janice Fisher, which highlighted her vision for long, clean lines and feature lighting. Janice translated this desire into a wall-to-wall, floor-to-ceiling custom unit that stored Michelle’s wardrobe to a T. Multiple hanging sections of varying heights corral dresses, skirts, shirts, and pants, while pull-out shoe shelves keep her collection protected and accessible. In the center, drawers provide concealed storage, and shelves above offer a chic display space. Custom lighting throughout spotlights her entire wardrobe.
A streamlined storage solution that blends seamlessly with her home’s mid-century style. Plus, push-to-open doors remove the need for handles, resulting into a clean-lined solution from inside to out.
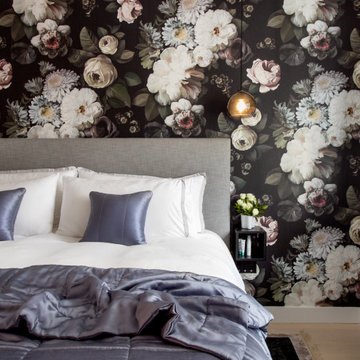
На фото: маленькая хозяйская спальня в современном стиле с черными стенами, светлым паркетным полом, белым полом и обоями на стенах для на участке и в саду с
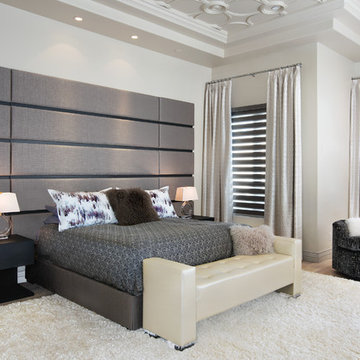
Our client's busy household includes 3 children and 3 dogs. In what is a fairly typical situation the children's rooms were fully decorated but the main living room and master bedroom had been in essence IGNORED since they had moved in 2 years ago. What were once empty rooms with good 'bones' in terms of ceiling details, flooring and fireplace surrounds, are now unique WOW spaces that reflect the homeowners personal design taste.
The design is mostly neutral in tone including taupe, white, grey and black, with pops of blue and ochre tones strategically placed. Organic design elements were integrated in the design through accessories such as crystals atop acrylic bases, mohair accent pillows and various tones of metals shown in both the accessories and even some of the art work.
The spaces are warm and inviting and of course highly functional!
The plush area carpets and one of a kind large scale art work pieces by local Arizona artists that were installed provide great textural elements and visual interest.
Steven Kaye Photography
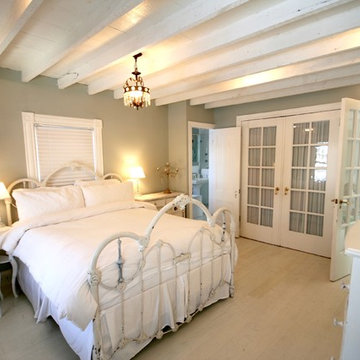
Пример оригинального дизайна: хозяйская спальня среднего размера в классическом стиле с светлым паркетным полом и белым полом без камина
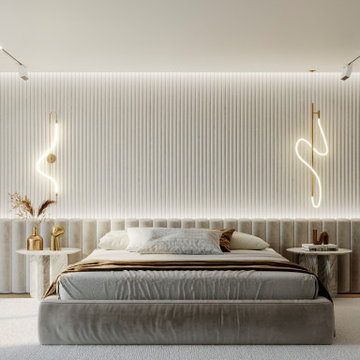
Un angle de la chambre parentale avec un habillage au mur et une tète de lit sur-mesure.
Источник вдохновения для домашнего уюта: хозяйская спальня среднего размера в стиле модернизм с бежевыми стенами, светлым паркетным полом, белым полом и многоуровневым потолком без камина
Источник вдохновения для домашнего уюта: хозяйская спальня среднего размера в стиле модернизм с бежевыми стенами, светлым паркетным полом, белым полом и многоуровневым потолком без камина
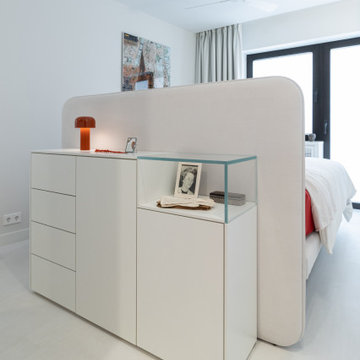
Rückseite vom Betthaupt mit individuell angefertigtem Vitrinenmöbel.
Идея дизайна: маленькая хозяйская спальня в стиле ретро с бежевыми стенами, светлым паркетным полом, белым полом, любым потолком и любой отделкой стен для на участке и в саду
Идея дизайна: маленькая хозяйская спальня в стиле ретро с бежевыми стенами, светлым паркетным полом, белым полом, любым потолком и любой отделкой стен для на участке и в саду
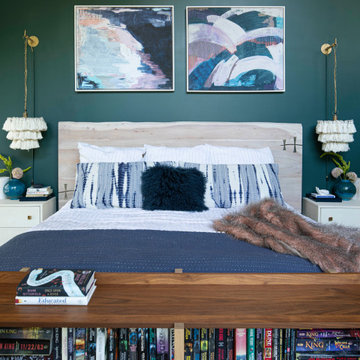
A CT farmhouse gets a modern, colorful update.
На фото: большая хозяйская спальня в стиле кантри с зелеными стенами, светлым паркетным полом и белым полом без камина с
На фото: большая хозяйская спальня в стиле кантри с зелеными стенами, светлым паркетным полом и белым полом без камина с
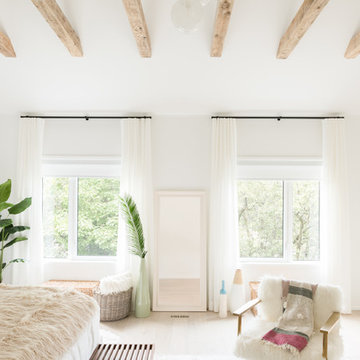
Huge bedroom with vaulted ceiling and exposed, reclaimed rafter beams. Photo by Jeremy Warshafsky.
На фото: огромная хозяйская спальня в скандинавском стиле с белыми стенами, светлым паркетным полом и белым полом
На фото: огромная хозяйская спальня в скандинавском стиле с белыми стенами, светлым паркетным полом и белым полом
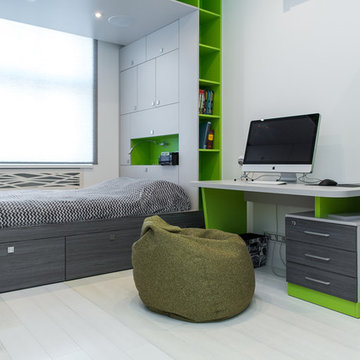
Дизайн спальни из проекта интерьер “I8” в современном стиле разработанного "Студией IN-DS "
Мебель изготовлена по индивидуальному заказу компанией IN-DS мебель. Дизайнеры - Гренкова Светлана и Хохлова Юлия
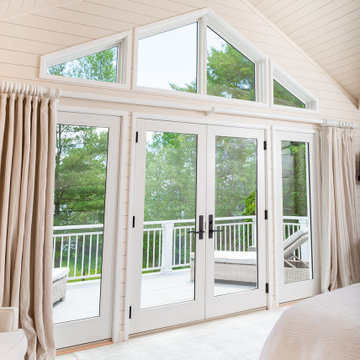
Beautiful soft bedroom design for a contemporary lake house in the shores of Lake Champlain in Essex, NY. Soft neutrals, plush fabrics and linen bed coverings. An inset gas fireplace grounds the space with a custom made wood mantle.
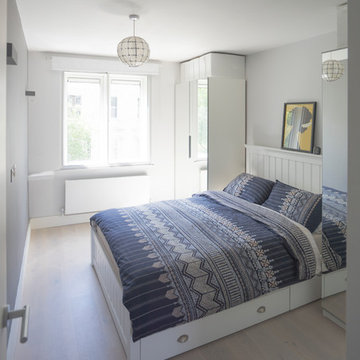
Orfali & Orfali
На фото: маленькая хозяйская спальня в современном стиле с белыми стенами, светлым паркетным полом и белым полом для на участке и в саду
На фото: маленькая хозяйская спальня в современном стиле с белыми стенами, светлым паркетным полом и белым полом для на участке и в саду
Спальня с светлым паркетным полом и белым полом – фото дизайна интерьера
8