Спальня с светлым паркетным полом и белым полом – фото дизайна интерьера
Сортировать:
Бюджет
Сортировать:Популярное за сегодня
1 - 20 из 925 фото
1 из 3

Идея дизайна: хозяйская спальня среднего размера в стиле модернизм с бежевыми стенами, светлым паркетным полом и белым полом
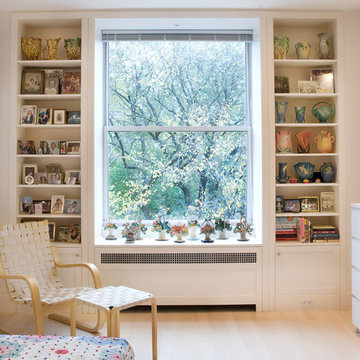
In the Master Bedroom the window is framed by two built-in shelf units which serve as display for family photos and a collection of American Art Pottery. The treatment of all the Central Park facing windows in the apartment were all designed with similar framed openings and custom radiator enclosures.

На фото: большая хозяйская спальня в морском стиле с белыми стенами, светлым паркетным полом, стандартным камином, фасадом камина из вагонки, белым полом и сводчатым потолком с
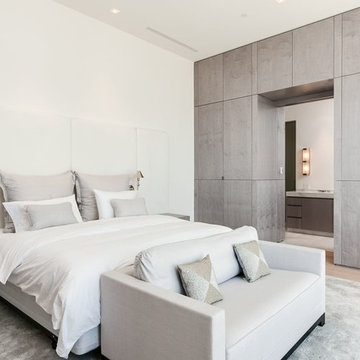
На фото: большая хозяйская спальня в современном стиле с белыми стенами, светлым паркетным полом и белым полом без камина
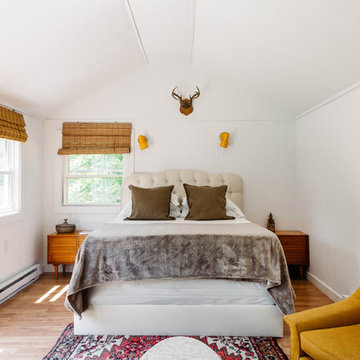
Nick Glimenakis
Источник вдохновения для домашнего уюта: маленькая хозяйская спальня в стиле кантри с светлым паркетным полом и белым полом для на участке и в саду
Источник вдохновения для домашнего уюта: маленькая хозяйская спальня в стиле кантри с светлым паркетным полом и белым полом для на участке и в саду
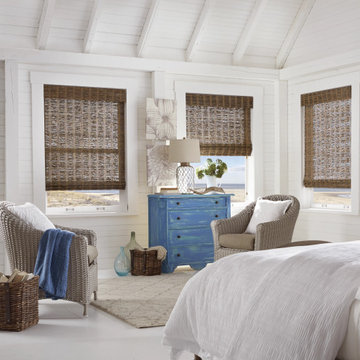
Both elegant and exotic, Natural Woven Shades are the go-to for interior designers world-wide. Organic fibers from jute to rattan and bamboo to wood bring global texture and international style right to your very own zip code.
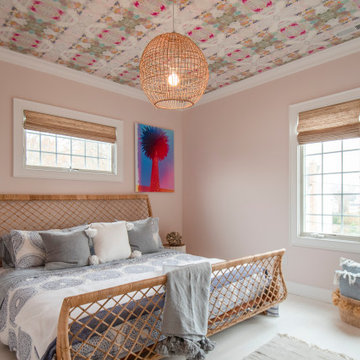
Свежая идея для дизайна: большая гостевая спальня (комната для гостей) в морском стиле с розовыми стенами, светлым паркетным полом, белым полом и потолком с обоями - отличное фото интерьера
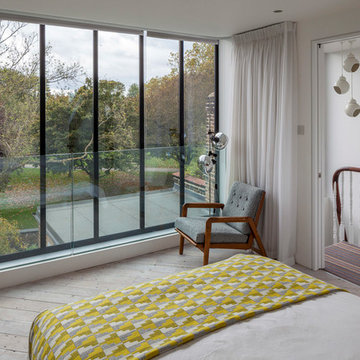
An award winning project to transform a two storey Victorian terrace house into a generous family home with the addition of both a side extension and loft conversion.
The side extension provides a light filled open plan kitchen/dining room under a glass roof and bi-folding doors gives level access to the south facing garden. A generous master bedroom with en-suite is housed in the converted loft. A fully glazed dormer provides the occupants with an abundance of daylight and uninterrupted views of the adjacent Wendell Park.
Winner of the third place prize in the New London Architecture 'Don't Move, Improve' Awards 2016
Photograph: Salt Productions
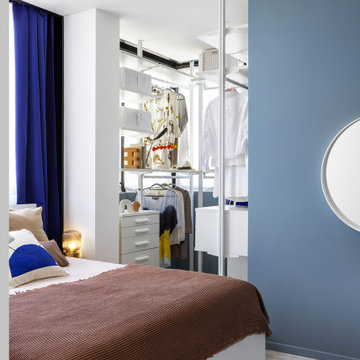
Un ufficio, moderno, lineare e neutro viene riconvertito in abitazione e reso accogliente attraverso un gioco di colori, rivestimenti e decor. La sua particolare conformazione, costituita da uno stretto corridoio, è stata lo stimolo alla progettazione che si è trasformato da limite in opportunità.
Lo spazio si presenta trasformato e ripartito, illuminato da grandi finestre a nastro che riempiono l’ambiente di luce naturale. L’intervento è consistito quindi nella valorizzazione degli ambienti esistenti, monocromatici e lineari che, grazie ai giochi volumetrici già presenti, si prestavano adeguatamente ad un gioco cromatico e decorativo.
I colori scelti hanno delineato gli ambienti e ne hanno aumentato lo spazio . Il verde del living, nelle due tonalità, esprime rigenerazione e rinascita, portandoci a respirare più profondamente e trasmettendo fiducia e sicurezza. Favorisce l’abbassamento della pressione sanguigna stimolando l’ipofisi: l’ideale per la zona giorno! La palette cromatica comprende anche bianco che fa da tela neutra, aiutando ad alleggerire l’ambiente conferendo equilibrio e serenità.
La cucina è il cuore della casa, racchiusa in un “cubo” cromatico che infonde apertura e socialità, generando un ambiente dinamico e multifunzionale. Diventa il luogo per accogliere e condividere, accompagnati dal rosso mattone, colore che aumenta l’energia e stimola l’appetito
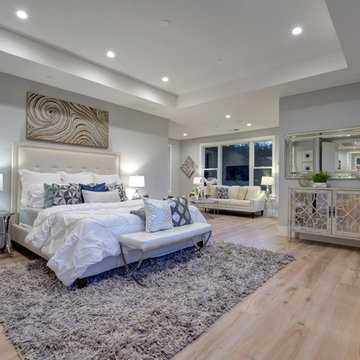
Свежая идея для дизайна: большая хозяйская спальня в стиле неоклассика (современная классика) с серыми стенами, светлым паркетным полом и белым полом - отличное фото интерьера
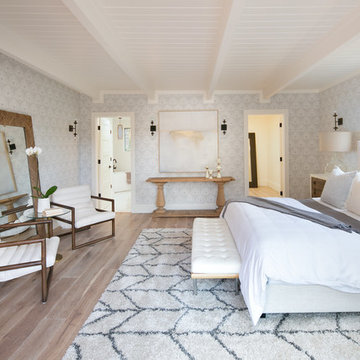
Источник вдохновения для домашнего уюта: большая хозяйская спальня в стиле ретро с серыми стенами, светлым паркетным полом и белым полом
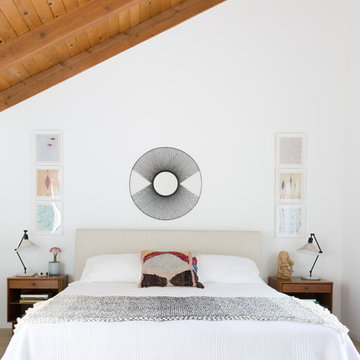
Suzanna Scott Photography
Свежая идея для дизайна: хозяйская спальня среднего размера в скандинавском стиле с белыми стенами, светлым паркетным полом и белым полом - отличное фото интерьера
Свежая идея для дизайна: хозяйская спальня среднего размера в скандинавском стиле с белыми стенами, светлым паркетным полом и белым полом - отличное фото интерьера
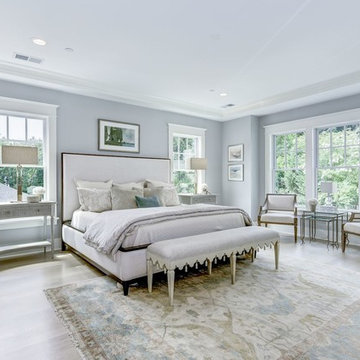
Large & Bright, this Master Bedroom is large, but cozy. Custom craftsman trim and coffered ceiling add to the warmth.
AR Custom Builders
Идея дизайна: большая хозяйская спальня в стиле кантри с серыми стенами, светлым паркетным полом и белым полом
Идея дизайна: большая хозяйская спальня в стиле кантри с серыми стенами, светлым паркетным полом и белым полом
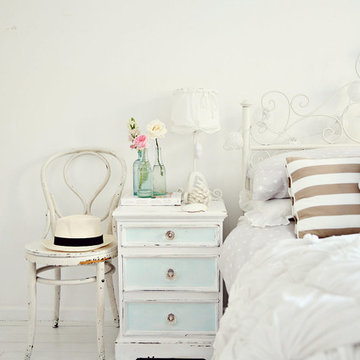
Идея дизайна: спальня в стиле шебби-шик с белыми стенами, светлым паркетным полом и белым полом
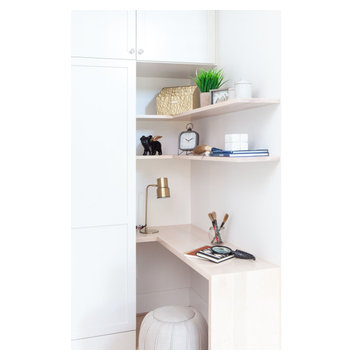
Guest bedroom fitted with a small built-in office nook. The solid maple desk top and floating shelves provide a comfortable working space while the built-in closet allows for ample storage.
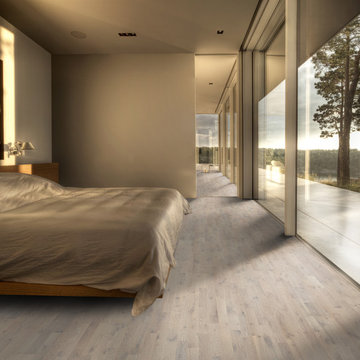
Scandi-inspired white wood flooring designs join the Kährs range
Two scandi-inspired and sustainable oak engineered wood flooring designs, Nouveau Lace and Harmony Shell, have joined the Kährs range this year, as Scandinavian influenced flooring, decor and soft furnishings continue to be a popular choice for interiors.
Full of lively character with scatterings of natural knots, cracks, and sapwood throughout, Nouveau Lace embraces a rustic feel - which combined with a white stain - makes for a design with plenty of scandi charm.
Joining the Harmony Collection, a three-strip collection mirroring the designs of Classic Nouveau, is Harmony Shell. Shell embraces a powder white finish and knots throughout. Creating a linear effect, Shell's three-strip format works particularly well in smaller interior spaces, giving the illusion of a larger, more open space. The subtle, rich tones of the Harmony collection are designed to complement all interior styles and create a sense of wellbeing.
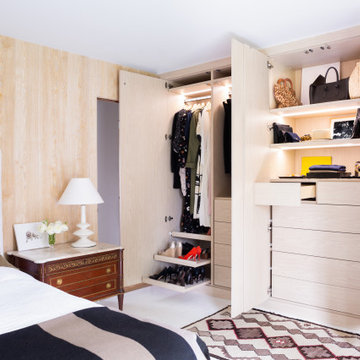
After remodeling and living in a 1920s Colonial for years, creative consultant and editor Michelle Adams set out on a new project: the complete renovation of a new mid-century modern home. Though big on character and open space, the house needed work—especially in terms of functional storage in the master bedroom. Wanting a solution that neatly organized and hid everything from sight while staying true to the home’s aesthetic, Michelle called California Closets Michigan to create a custom design that achieved the style and functionality she desired.
Michelle started the process by sharing an inspiration photo with design consultant Janice Fisher, which highlighted her vision for long, clean lines and feature lighting. Janice translated this desire into a wall-to-wall, floor-to-ceiling custom unit that stored Michelle’s wardrobe to a T. Multiple hanging sections of varying heights corral dresses, skirts, shirts, and pants, while pull-out shoe shelves keep her collection protected and accessible. In the center, drawers provide concealed storage, and shelves above offer a chic display space. Custom lighting throughout spotlights her entire wardrobe.
A streamlined storage solution that blends seamlessly with her home’s mid-century style. Plus, push-to-open doors remove the need for handles, resulting into a clean-lined solution from inside to out.
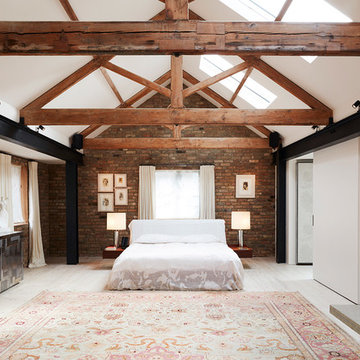
Идея дизайна: большая хозяйская спальня в стиле лофт с красными стенами, светлым паркетным полом, стандартным камином и белым полом
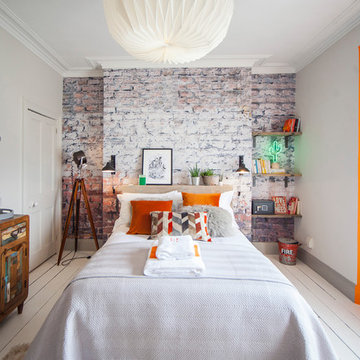
Источник вдохновения для домашнего уюта: спальня в современном стиле с разноцветными стенами, светлым паркетным полом и белым полом
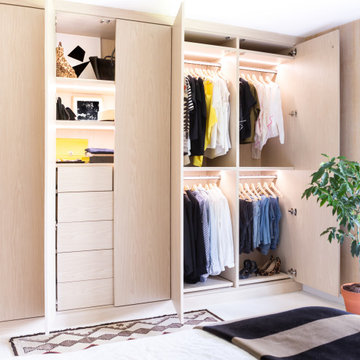
After remodeling and living in a 1920s Colonial for years, creative consultant and editor Michelle Adams set out on a new project: the complete renovation of a new mid-century modern home. Though big on character and open space, the house needed work—especially in terms of functional storage in the master bedroom. Wanting a solution that neatly organized and hid everything from sight while staying true to the home’s aesthetic, Michelle called California Closets Michigan to create a custom design that achieved the style and functionality she desired.
Michelle started the process by sharing an inspiration photo with design consultant Janice Fisher, which highlighted her vision for long, clean lines and feature lighting. Janice translated this desire into a wall-to-wall, floor-to-ceiling custom unit that stored Michelle’s wardrobe to a T. Multiple hanging sections of varying heights corral dresses, skirts, shirts, and pants, while pull-out shoe shelves keep her collection protected and accessible. In the center, drawers provide concealed storage, and shelves above offer a chic display space. Custom lighting throughout spotlights her entire wardrobe.
A streamlined storage solution that blends seamlessly with her home’s mid-century style. Plus, push-to-open doors remove the need for handles, resulting into a clean-lined solution from inside to out.
Спальня с светлым паркетным полом и белым полом – фото дизайна интерьера
1