Спальня с стандартным камином и панелями на части стены – фото дизайна интерьера
Сортировать:
Бюджет
Сортировать:Популярное за сегодня
121 - 140 из 203 фото
1 из 3
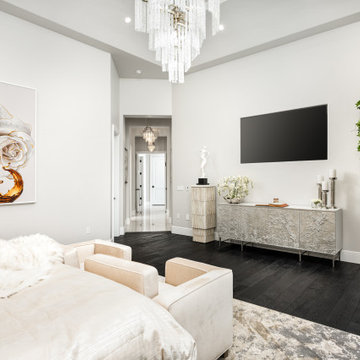
We love this master bedroom's chandelier and wood floors.
Стильный дизайн: огромная хозяйская спальня в стиле модернизм с белыми стенами, темным паркетным полом, стандартным камином, фасадом камина из бетона, коричневым полом, кессонным потолком и панелями на части стены - последний тренд
Стильный дизайн: огромная хозяйская спальня в стиле модернизм с белыми стенами, темным паркетным полом, стандартным камином, фасадом камина из бетона, коричневым полом, кессонным потолком и панелями на части стены - последний тренд
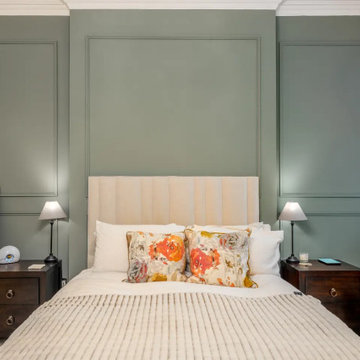
Full flat refurbishment
Свежая идея для дизайна: хозяйская, серо-белая спальня среднего размера: освещение в современном стиле с зелеными стенами, ковровым покрытием, стандартным камином, фасадом камина из кирпича, бежевым полом, кессонным потолком и панелями на части стены - отличное фото интерьера
Свежая идея для дизайна: хозяйская, серо-белая спальня среднего размера: освещение в современном стиле с зелеными стенами, ковровым покрытием, стандартным камином, фасадом камина из кирпича, бежевым полом, кессонным потолком и панелями на части стены - отличное фото интерьера
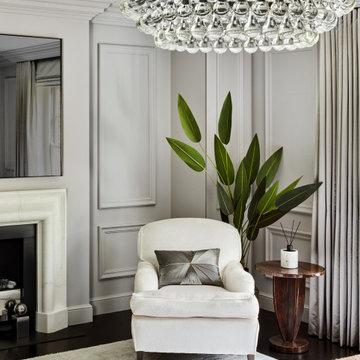
Источник вдохновения для домашнего уюта: большая хозяйская спальня в современном стиле с серыми стенами, темным паркетным полом, стандартным камином, фасадом камина из камня, коричневым полом и панелями на части стены
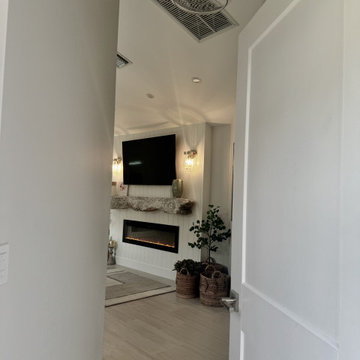
Entry into primary bedroom
Источник вдохновения для домашнего уюта: большая хозяйская спальня в стиле кантри с бежевыми стенами, полом из керамогранита, стандартным камином, фасадом камина из дерева, бежевым полом, сводчатым потолком и панелями на части стены
Источник вдохновения для домашнего уюта: большая хозяйская спальня в стиле кантри с бежевыми стенами, полом из керамогранита, стандартным камином, фасадом камина из дерева, бежевым полом, сводчатым потолком и панелями на части стены
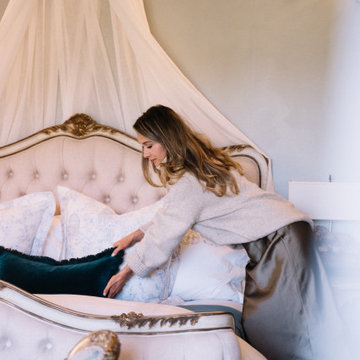
Bedroom
Пример оригинального дизайна: большая спальня с паркетным полом среднего тона, стандартным камином, фасадом камина из дерева, коричневым полом и панелями на части стены
Пример оригинального дизайна: большая спальня с паркетным полом среднего тона, стандартным камином, фасадом камина из дерева, коричневым полом и панелями на части стены
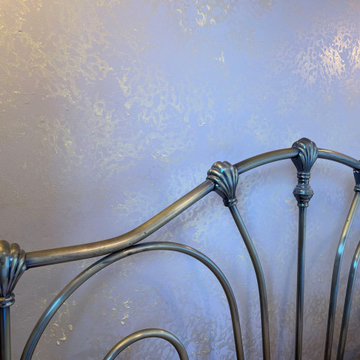
To preserve all original features we used ecological and environmentally friendly water based paints and finishing techniques to refresh and accent those lovely original wall panels and fireplace itself
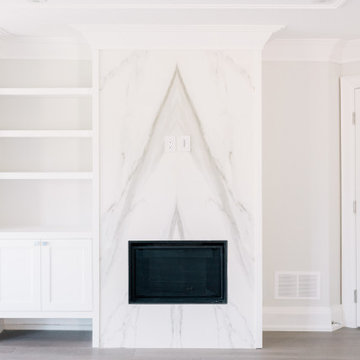
На фото: большая хозяйская спальня в стиле неоклассика (современная классика) с белыми стенами, светлым паркетным полом, стандартным камином, фасадом камина из камня, серым полом и панелями на части стены с
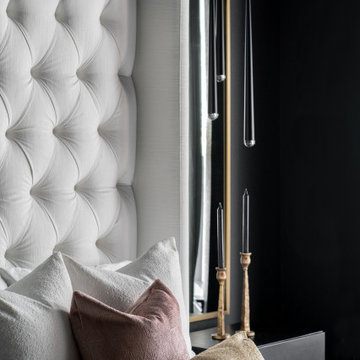
Источник вдохновения для домашнего уюта: хозяйская спальня среднего размера в современном стиле с черными стенами, ковровым покрытием, стандартным камином, бежевым полом и панелями на части стены
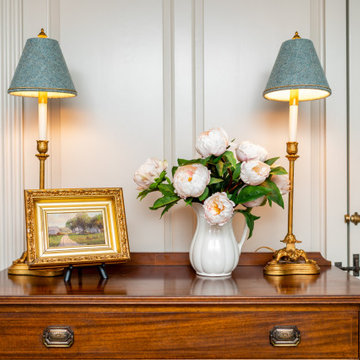
This was a small space to work with but we did not compromise on style or size. These clients are doctors and really needed their own space to relax in. It was a lot of fun to design with this family as they so embrace very good about life.
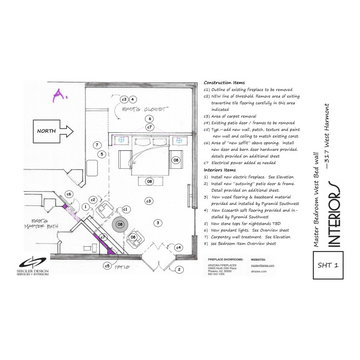
Old bedroom had protruding fireplace that was awkward in the room. See dashed lines on floor plan. The new wood floor works great for a new fireplace directly on the bedroom wall. All surface finishes are new, all lighting is new, all wood work is new, All wall and ceiling finishing is new.
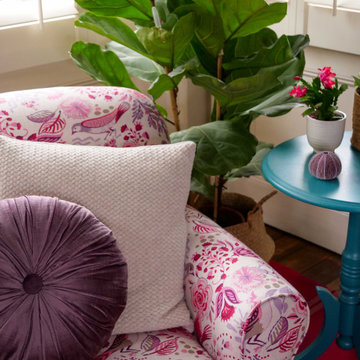
Having designed this client’s kitchen, she had me back to give a new lease of life to the bedroom and ensuite. Originally all walls were off-white with a few pops of colour in the furniture, but it was lacking any oomph or cohesion. We began with a feature wall of panelling to frame the bed and complement the period features of the house and carried the colour onto the wardrobes and into the small ensuite.
Although initially my client was hesitant to continue this dark shade through, by painting the bathroom dark and adding green plants, the space feels much bigger now, and more harmonious with the rest of the room.
Inspiration was taken from the original iron fireplace with its turquoise tiles, so the little side table was painted to tie in. The client remembered she had some beautiful pink patterned curtains tucked away so we put these to use and reupholstered the armchair with bed cushions to match. This gave us lots of pink accents to play with around the bed area, balancing the darker tones and adding femininity to this bold and striking luxe bedroom.
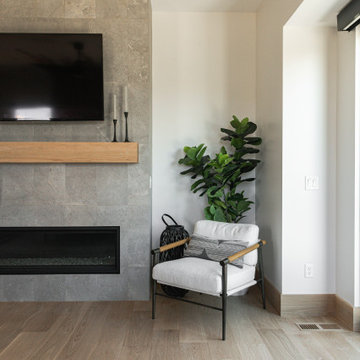
Fireplace in bedroom with modern wood mantle.
На фото: большая хозяйская спальня в стиле модернизм с белыми стенами, паркетным полом среднего тона, стандартным камином, фасадом камина из плитки, коричневым полом, деревянным потолком и панелями на части стены
На фото: большая хозяйская спальня в стиле модернизм с белыми стенами, паркетным полом среднего тона, стандартным камином, фасадом камина из плитки, коричневым полом, деревянным потолком и панелями на части стены
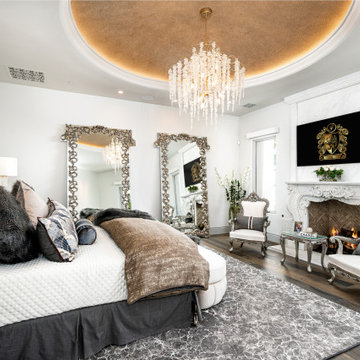
Master bedroom's vaulted tray ceiling, chandelier, fireplace, mantel, and wood flooring.
Свежая идея для дизайна: огромная гостевая спальня (комната для гостей) в стиле ретро с белыми стенами, паркетным полом среднего тона, стандартным камином, фасадом камина из камня, коричневым полом, многоуровневым потолком и панелями на части стены - отличное фото интерьера
Свежая идея для дизайна: огромная гостевая спальня (комната для гостей) в стиле ретро с белыми стенами, паркетным полом среднего тона, стандартным камином, фасадом камина из камня, коричневым полом, многоуровневым потолком и панелями на части стены - отличное фото интерьера
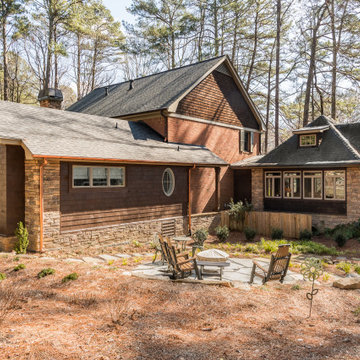
Our design team listened carefully to our clients' wish list. They had a vision of a cozy rustic mountain cabin type master suite retreat. The rustic beams and hardwood floors complement the neutral tones of the walls and trim. Walking into the new primary bathroom gives the same calmness with the colors and materials used in the design.
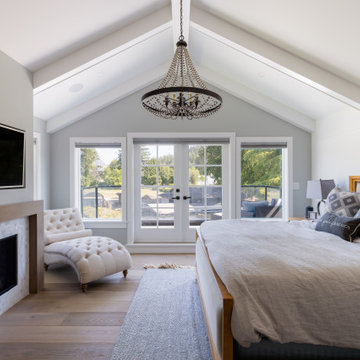
Свежая идея для дизайна: большая хозяйская спальня в морском стиле с серыми стенами, светлым паркетным полом, стандартным камином, фасадом камина из плитки, бежевым полом, сводчатым потолком и панелями на части стены - отличное фото интерьера
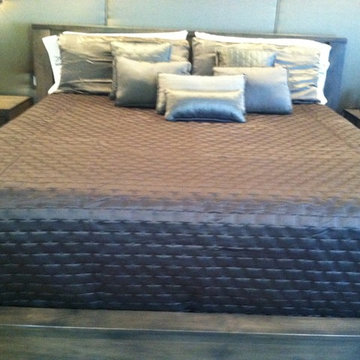
master bedroom remodel
На фото: большая хозяйская спальня в стиле модернизм с серыми стенами, паркетным полом среднего тона, стандартным камином, фасадом камина из камня, коричневым полом, панелями на части стены и акцентной стеной
На фото: большая хозяйская спальня в стиле модернизм с серыми стенами, паркетным полом среднего тона, стандартным камином, фасадом камина из камня, коричневым полом, панелями на части стены и акцентной стеной
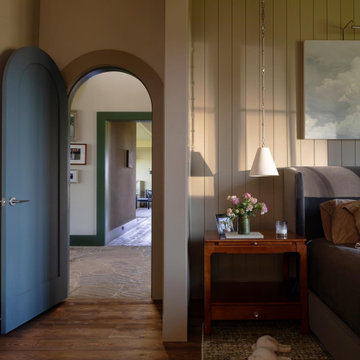
Main bedroom through arched door to stair hall.
Идея дизайна: большая хозяйская спальня в стиле неоклассика (современная классика) с бежевыми стенами, темным паркетным полом, стандартным камином, фасадом камина из камня, коричневым полом, сводчатым потолком и панелями на части стены
Идея дизайна: большая хозяйская спальня в стиле неоклассика (современная классика) с бежевыми стенами, темным паркетным полом, стандартным камином, фасадом камина из камня, коричневым полом, сводчатым потолком и панелями на части стены
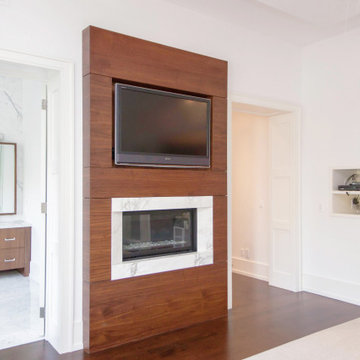
Идея дизайна: большая хозяйская спальня с белыми стенами, паркетным полом среднего тона, стандартным камином, фасадом камина из камня, коричневым полом, кессонным потолком и панелями на части стены
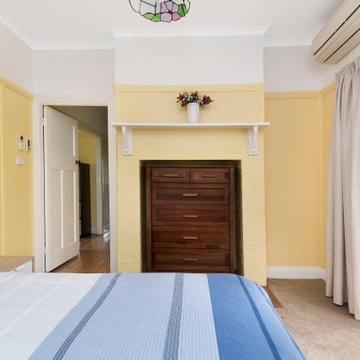
Свежая идея для дизайна: хозяйская спальня среднего размера в классическом стиле с желтыми стенами, ковровым покрытием, стандартным камином, фасадом камина из кирпича, бежевым полом и панелями на части стены - отличное фото интерьера
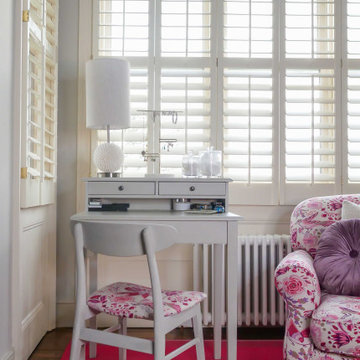
Having designed this client’s kitchen, she had me back to give a new lease of life to the bedroom and ensuite. Originally all walls were off-white with a few pops of colour in the furniture, but it was lacking any oomph or cohesion. We began with a feature wall of panelling to frame the bed and complement the period features of the house and carried the colour onto the wardrobes and into the small ensuite.
Although initially my client was hesitant to continue this dark shade through, by painting the bathroom dark and adding green plants, the space feels much bigger now, and more harmonious with the rest of the room.
Inspiration was taken from the original iron fireplace with its turquoise tiles, so the little side table was painted to tie in. The client remembered she had some beautiful pink patterned curtains tucked away so we put these to use and reupholstered the armchair with bed cushions to match. This gave us lots of pink accents to play with around the bed area, balancing the darker tones and adding femininity to this bold and striking luxe bedroom.
Спальня с стандартным камином и панелями на части стены – фото дизайна интерьера
7