Спальня с стандартным камином и любым фасадом камина – фото дизайна интерьера
Сортировать:
Бюджет
Сортировать:Популярное за сегодня
81 - 100 из 15 335 фото
1 из 3
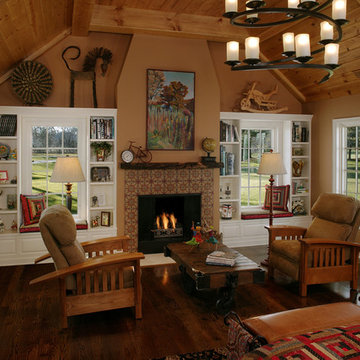
Bedroom remodel-addition with sitting area has fireplace with built-ins. Rich Sistos Photography
На фото: большая спальня в стиле фьюжн с бежевыми стенами, стандартным камином, фасадом камина из плитки и темным паркетным полом с
На фото: большая спальня в стиле фьюжн с бежевыми стенами, стандартным камином, фасадом камина из плитки и темным паркетным полом с
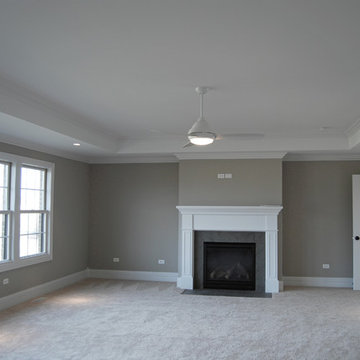
Double doors allow entry into a master retreat with a fireplace, plenty of natural light and a recessed ceiling for additional height.
На фото: огромная хозяйская спальня в классическом стиле с ковровым покрытием, стандартным камином, фасадом камина из дерева, бежевыми стенами и бежевым полом
На фото: огромная хозяйская спальня в классическом стиле с ковровым покрытием, стандартным камином, фасадом камина из дерева, бежевыми стенами и бежевым полом
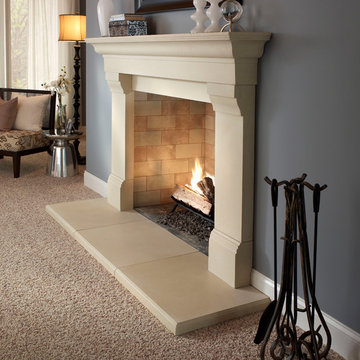
El Dorado Fireplace Surround
Идея дизайна: хозяйская спальня среднего размера в современном стиле с серыми стенами, ковровым покрытием, стандартным камином, фасадом камина из камня и бежевым полом
Идея дизайна: хозяйская спальня среднего размера в современном стиле с серыми стенами, ковровым покрытием, стандартным камином, фасадом камина из камня и бежевым полом
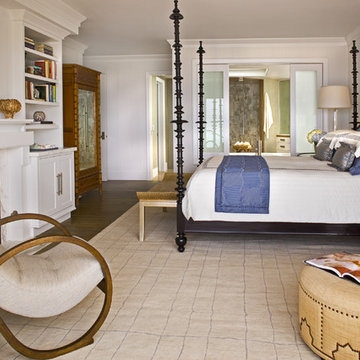
Photo by Grey Crawford.
Exclusive update of a 1948 redwood bungalow by Sheldon Harte.
Master suite fabrics are from Clarence House, Diamond Foam, and Creation Baumann.
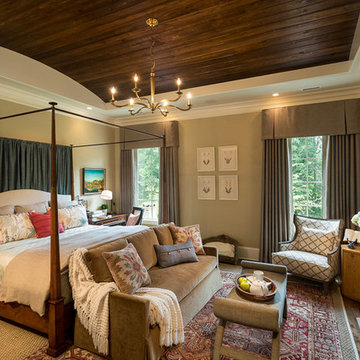
This room features: armchair, bedroom bench, bedroom sofa, canopy bed, drapes, fireplace mantel, four poster bed, oriental rug, silver reading lamp, upholstered headboard, valence, wood barrel ceiling, and a wood nighstand.
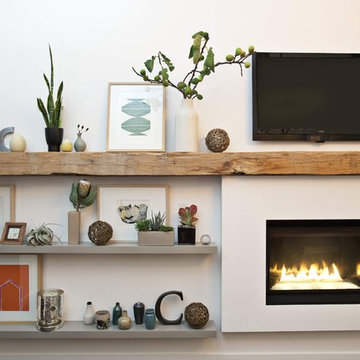
Fireplace Wall with barn beam mantel
Идея дизайна: большая спальня в современном стиле с белыми стенами, темным паркетным полом, стандартным камином и фасадом камина из штукатурки
Идея дизайна: большая спальня в современном стиле с белыми стенами, темным паркетным полом, стандартным камином и фасадом камина из штукатурки

The Master Bed Room Suite features a custom designed fireplace with flat screen television and a balcony that offers sweeping views of the gracious landscaping.
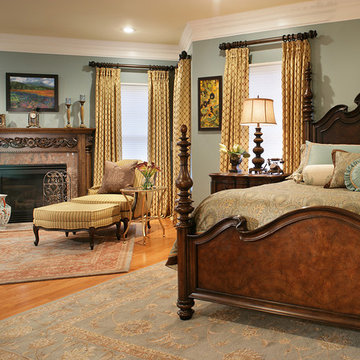
Пример оригинального дизайна: хозяйская спальня в классическом стиле с серыми стенами, паркетным полом среднего тона, стандартным камином и фасадом камина из камня
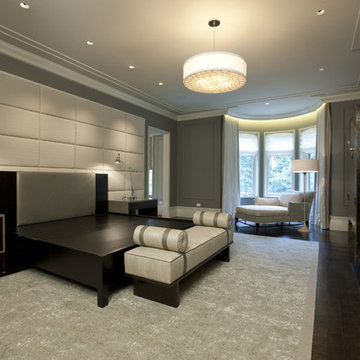
Стильный дизайн: большая хозяйская спальня в стиле неоклассика (современная классика) с серыми стенами, темным паркетным полом, стандартным камином и фасадом камина из дерева - последний тренд

Country Home. Photographer: Rob Karosis
Пример оригинального дизайна: спальня в классическом стиле с зелеными стенами, фасадом камина из камня и стандартным камином
Пример оригинального дизайна: спальня в классическом стиле с зелеными стенами, фасадом камина из камня и стандартным камином

Modern Bedroom with wood slat accent wall that continues onto ceiling. Neutral bedroom furniture in colors black white and brown.
На фото: большая хозяйская спальня в современном стиле с белыми стенами, светлым паркетным полом, стандартным камином, фасадом камина из плитки, коричневым полом, деревянным потолком и деревянными стенами с
На фото: большая хозяйская спальня в современном стиле с белыми стенами, светлым паркетным полом, стандартным камином, фасадом камина из плитки, коричневым полом, деревянным потолком и деревянными стенами с
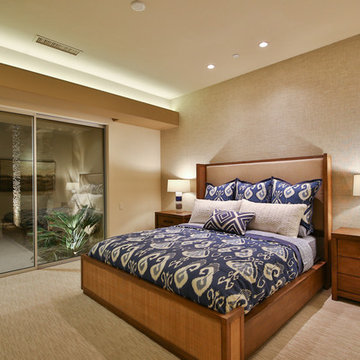
Trent Teigen
Стильный дизайн: большая гостевая спальня (комната для гостей) в современном стиле с бежевыми стенами, ковровым покрытием, стандартным камином, фасадом камина из плитки и бежевым полом - последний тренд
Стильный дизайн: большая гостевая спальня (комната для гостей) в современном стиле с бежевыми стенами, ковровым покрытием, стандартным камином, фасадом камина из плитки и бежевым полом - последний тренд

На фото: хозяйская спальня среднего размера в классическом стиле с желтыми стенами, ковровым покрытием, стандартным камином и фасадом камина из кирпича
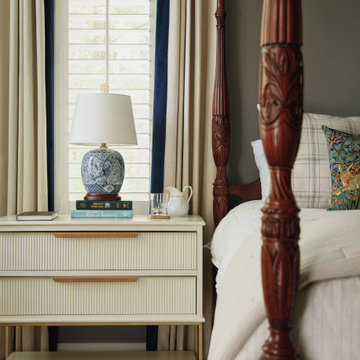
A Chattanooga primary bedroom combines a rice carved bed mixed with a few modern design elements to create a quiet retreat for the homeowners.
Пример оригинального дизайна: большая хозяйская спальня в классическом стиле с серыми стенами, паркетным полом среднего тона, стандартным камином и фасадом камина из камня
Пример оригинального дизайна: большая хозяйская спальня в классическом стиле с серыми стенами, паркетным полом среднего тона, стандартным камином и фасадом камина из камня
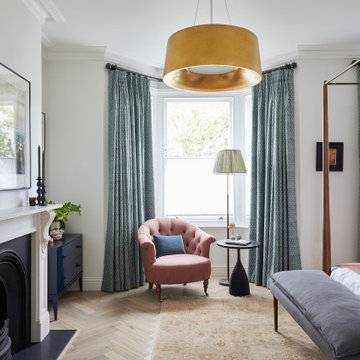
The primary bedroom was a large room and had a bay window as well as door opening onto a small balcony, so we added warmth to the walls which were painted in Little Greene Slaked Lime with bespoke curtains & privacy with semi sheer panels on the windows. A large brass pendant & a wooden four poster bed added drama to the space, a marble fire surround added character & the oak herringbone parquet flooring made it easy to look after.

Luxury modern farmhouse master bedroom featuring jumbo shiplap accent wall and fireplace, oversized pendants, custom built-ins, wet bar, and vaulted ceilings.
Paint color: SW Elephant Ear
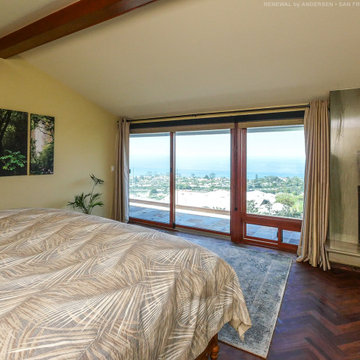
Sharp and stylish bedroom with amazing new wood interior windows and patio door we installed. A gorgeous master bedroom with marble-surrounded fireplace and exposed beam ceilings looks spectacular with these new wood windows and doors, showcasing an amazing view. Get started replacing your windows and doors today with Renewal by Andersen of San Francisco, serving the whole Bay Area.
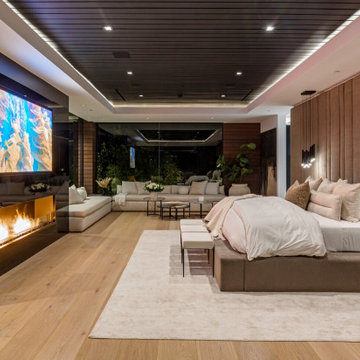
Bundy Drive Brentwood, Los Angeles luxury home primary bedroom with modern fireplace. Photo by Simon Berlyn.
Источник вдохновения для домашнего уюта: большая хозяйская спальня в стиле модернизм с стандартным камином, фасадом камина из камня, бежевым полом и многоуровневым потолком
Источник вдохновения для домашнего уюта: большая хозяйская спальня в стиле модернизм с стандартным камином, фасадом камина из камня, бежевым полом и многоуровневым потолком
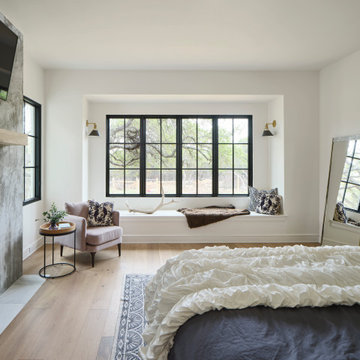
The Ranch Pass Project consisted of architectural design services for a new home of around 3,400 square feet. The design of the new house includes four bedrooms, one office, a living room, dining room, kitchen, scullery, laundry/mud room, upstairs children’s playroom and a three-car garage, including the design of built-in cabinets throughout. The design style is traditional with Northeast turn-of-the-century architectural elements and a white brick exterior. Design challenges encountered with this project included working with a flood plain encroachment in the property as well as situating the house appropriately in relation to the street and everyday use of the site. The design solution was to site the home to the east of the property, to allow easy vehicle access, views of the site and minimal tree disturbance while accommodating the flood plain accordingly.
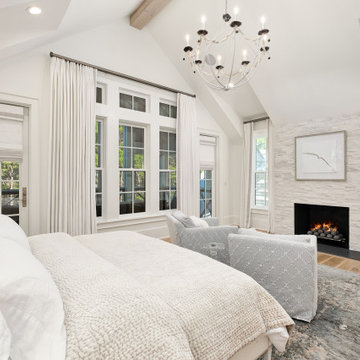
Идея дизайна: большая хозяйская спальня в морском стиле с белыми стенами, паркетным полом среднего тона, стандартным камином, фасадом камина из камня, коричневым полом и сводчатым потолком
Спальня с стандартным камином и любым фасадом камина – фото дизайна интерьера
5