Спальня с стандартным камином и деревянным потолком – фото дизайна интерьера
Сортировать:
Бюджет
Сортировать:Популярное за сегодня
21 - 40 из 118 фото
1 из 3
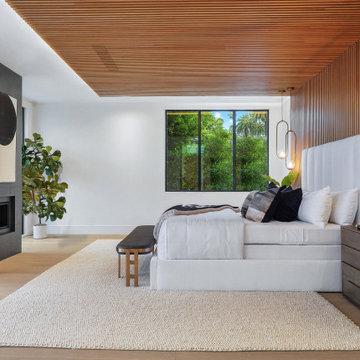
Modern Bedroom with wood slat accent wall that continues onto ceiling. Neutral bedroom furniture in colors black white and brown.
На фото: большая хозяйская спальня в современном стиле с белыми стенами, светлым паркетным полом, стандартным камином, фасадом камина из плитки, деревянным потолком и деревянными стенами с
На фото: большая хозяйская спальня в современном стиле с белыми стенами, светлым паркетным полом, стандартным камином, фасадом камина из плитки, деревянным потолком и деревянными стенами с

The Master Bedroom was a complete renovation. the space was opened up by removing a wall to make the bedroom larger to include a very comfortable sitting space facing the Toccoa River.
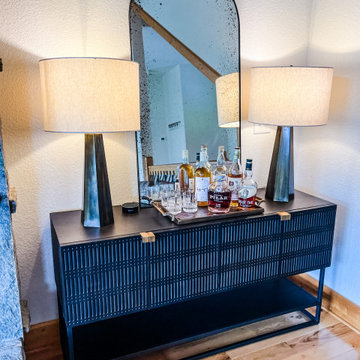
In this client's mountain home we chose to work with some of the more modern lines in the home to bring in elements of a 70's chalet! We wanted to create a space that is a comfortable retreat that is stylish and cozy!
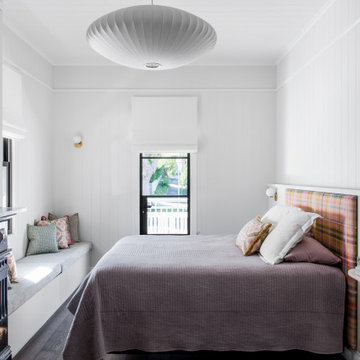
На фото: большая спальня в стиле неоклассика (современная классика) с белыми стенами, темным паркетным полом, коричневым полом, деревянным потолком, деревянными стенами и стандартным камином с
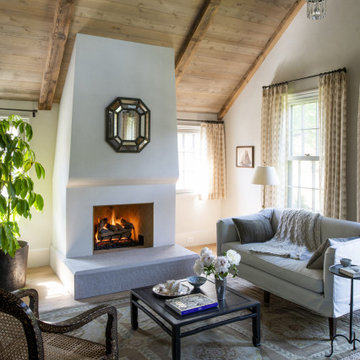
Contractor: Kyle Hunt & Partners
Interiors: Alecia Stevens Interiors
Landscape: Yardscapes, Inc.
Photos: Scott Amundson
Источник вдохновения для домашнего уюта: хозяйская спальня с белыми стенами, стандартным камином, фасадом камина из штукатурки и деревянным потолком
Источник вдохновения для домашнего уюта: хозяйская спальня с белыми стенами, стандартным камином, фасадом камина из штукатурки и деревянным потолком
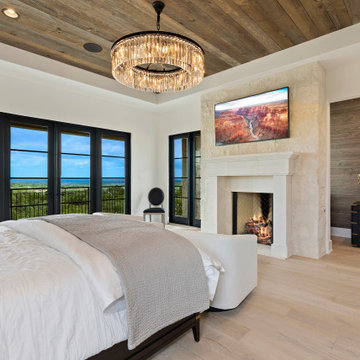
The perfect place to seek respite from the stress of everyday life, this primary suite featured warm wood ceilings, and views that spanned miles. A fireplace added a cozy warmth to the space while the chandelier added a touch of elegance. The adjacent office space made working from home a pleasure.
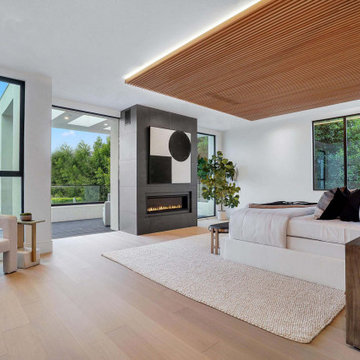
Modern Bedroom with wood slat accent wall that continues onto ceiling. Neutral bedroom furniture in colors black white and brown.
Идея дизайна: большая хозяйская спальня в стиле модернизм с белыми стенами, светлым паркетным полом, стандартным камином, фасадом камина из плитки, коричневым полом, деревянным потолком и деревянными стенами
Идея дизайна: большая хозяйская спальня в стиле модернизм с белыми стенами, светлым паркетным полом, стандартным камином, фасадом камина из плитки, коричневым полом, деревянным потолком и деревянными стенами
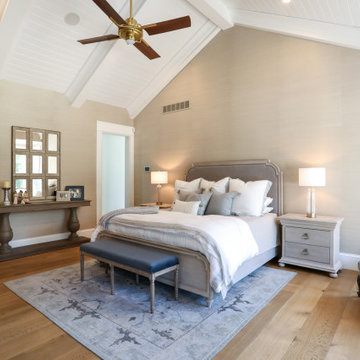
Master Bedroom Suite features built-in Mendota DXV60 fireplace, full A/V system, Lutron automated shades, hardscraped rift and quarter sawn white oak floors, and tongue and groove paneled vaulted ceiling.
General contracting by Martin Bros. Contracting, Inc.; Architecture by Helman Sechrist Architecture; Home Design by Maple & White Design; Photography by Marie Kinney Photography.
Images are the property of Martin Bros. Contracting, Inc. and may not be used without written permission. — with Hoosier Hardwood Floors.
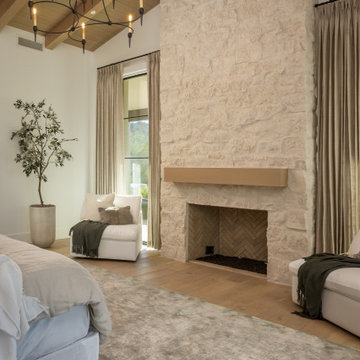
На фото: большая хозяйская спальня в стиле неоклассика (современная классика) с белыми стенами, светлым паркетным полом, стандартным камином, фасадом камина из камня, бежевым полом, деревянным потолком и деревянными стенами с
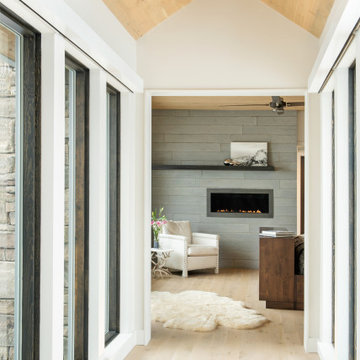
Residential project at Yellowstone Club, Big Sky, MT
Идея дизайна: большая хозяйская спальня в современном стиле с серыми стенами, светлым паркетным полом, стандартным камином, фасадом камина из плитки, коричневым полом и деревянным потолком
Идея дизайна: большая хозяйская спальня в современном стиле с серыми стенами, светлым паркетным полом, стандартным камином, фасадом камина из плитки, коричневым полом и деревянным потолком
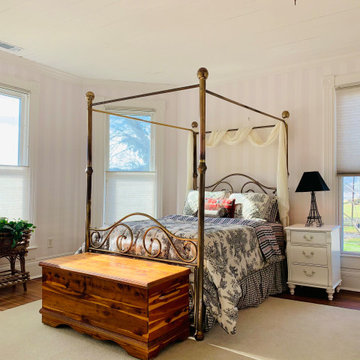
Custom Top Down Bottom Up Cellular Shades from Acadia Shutters
Источник вдохновения для домашнего уюта: гостевая спальня среднего размера, (комната для гостей) в викторианском стиле с розовыми стенами, темным паркетным полом, стандартным камином, фасадом камина из дерева, коричневым полом, деревянным потолком и обоями на стенах
Источник вдохновения для домашнего уюта: гостевая спальня среднего размера, (комната для гостей) в викторианском стиле с розовыми стенами, темным паркетным полом, стандартным камином, фасадом камина из дерева, коричневым полом, деревянным потолком и обоями на стенах
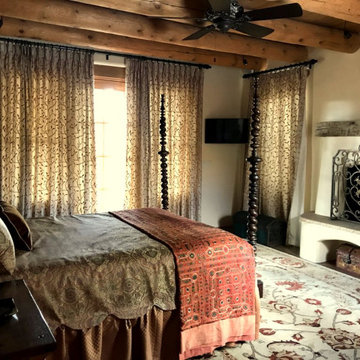
Bedroom designed to lavish one in warmth and luxury. All bedding, drapery hardware and drapery are custom made. Vintage and antique found pieces accent the room to add to the Old World style charm.
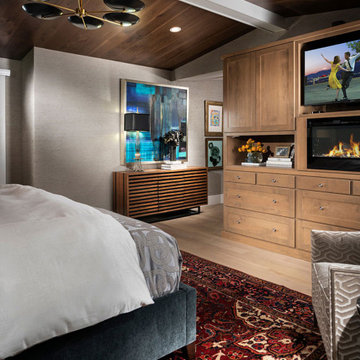
Свежая идея для дизайна: большая хозяйская спальня в стиле неоклассика (современная классика) с серыми стенами, светлым паркетным полом, стандартным камином, коричневым полом, деревянным потолком и обоями на стенах - отличное фото интерьера
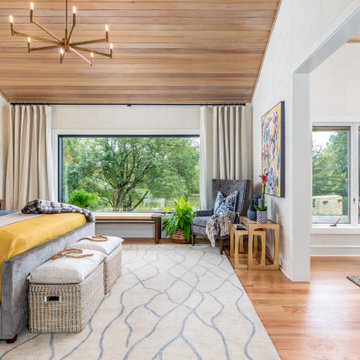
На фото: хозяйская спальня с разноцветными стенами, светлым паркетным полом, коричневым полом, стандартным камином, фасадом камина из камня, обоями на стенах и деревянным потолком с
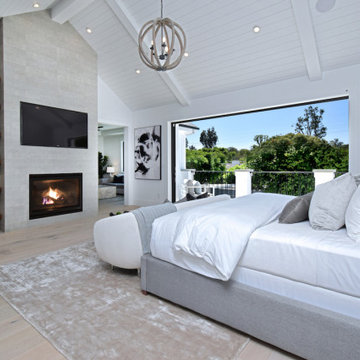
Источник вдохновения для домашнего уюта: большая хозяйская спальня в стиле кантри с белыми стенами, светлым паркетным полом, стандартным камином, фасадом камина из плитки, бежевым полом и деревянным потолком
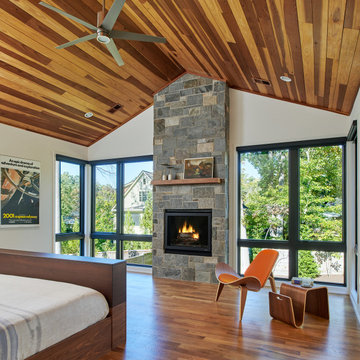
Khouri-Brouwer Residence
A new 7,000 square foot modern farmhouse designed around a central two-story family room. The layout promotes indoor / outdoor living and integrates natural materials through the interior. The home contains six bedrooms, five full baths, two half baths, open living / dining / kitchen area, screened-in kitchen and dining room, exterior living space, and an attic-level office area.
Photography: Anice Hoachlander, Studio HDP
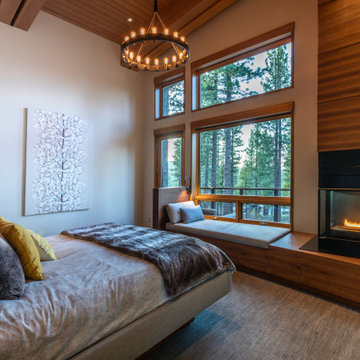
A custom designed and built master bed and nightstands makes this master bedroom unique. A large corner fireplace with a curved built-in daybed complete with upholstered cushion, storage below the cushion, and adjustable reading light. The bed was designed by Emily Roose and architect Keith Kelly of Kelly and Stone Architects.
Photo courtesy © Martis Camp Realty & Paul Hamill Photography
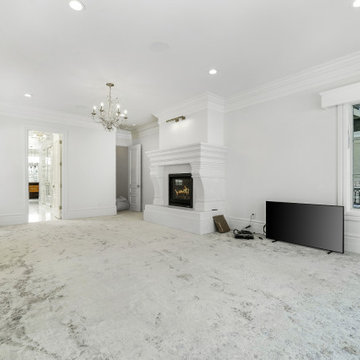
На фото: огромная хозяйская спальня с белыми стенами, ковровым покрытием, стандартным камином, фасадом камина из штукатурки, серым полом и деревянным потолком
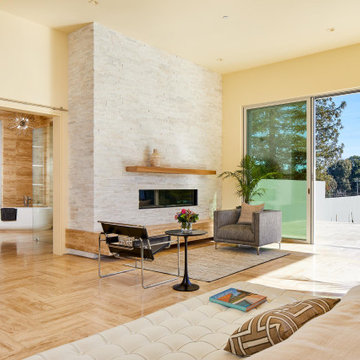
Идея дизайна: огромная хозяйская спальня в стиле модернизм с бежевыми стенами, полом из травертина, стандартным камином, фасадом камина из камня, бежевым полом, деревянным потолком и деревянными стенами
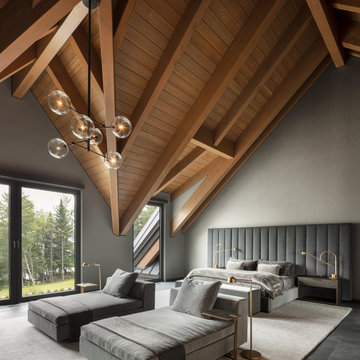
This 10,000 + sq ft timber frame home is stunningly located on the shore of Lake Memphremagog, QC. The kitchen and family room set the scene for the space and draw guests into the dining area. The right wing of the house boasts a 32 ft x 43 ft great room with vaulted ceiling and built in bar. The main floor also has access to the four car garage, along with a bathroom, mudroom and large pantry off the kitchen.
On the the second level, the 18 ft x 22 ft master bedroom is the center piece. This floor also houses two more bedrooms, a laundry area and a bathroom. Across the walkway above the garage is a gym and three ensuite bedooms with one featuring its own mezzanine.
Спальня с стандартным камином и деревянным потолком – фото дизайна интерьера
2