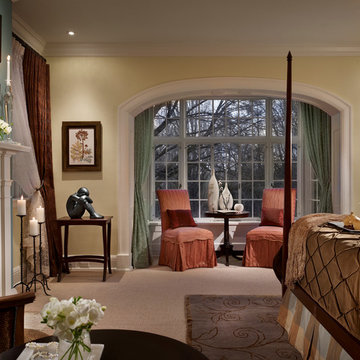Спальня с стандартным камином – фото дизайна интерьера со средним бюджетом
Сортировать:
Бюджет
Сортировать:Популярное за сегодня
81 - 100 из 2 327 фото
1 из 3
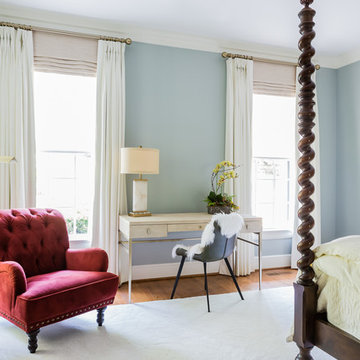
Идея дизайна: большая хозяйская спальня в стиле неоклассика (современная классика) с синими стенами, паркетным полом среднего тона, стандартным камином, фасадом камина из камня и коричневым полом
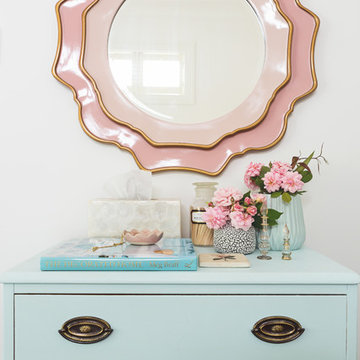
Jodie Johnson Photography
На фото: хозяйская спальня среднего размера в классическом стиле с белыми стенами, ковровым покрытием, стандартным камином, фасадом камина из штукатурки и серым полом
На фото: хозяйская спальня среднего размера в классическом стиле с белыми стенами, ковровым покрытием, стандартным камином, фасадом камина из штукатурки и серым полом
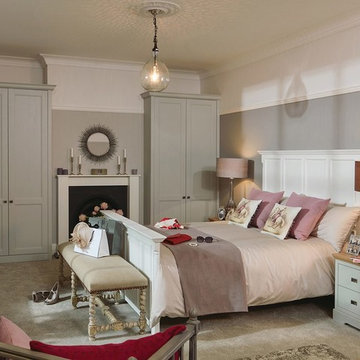
Идея дизайна: гостевая спальня среднего размера, (комната для гостей) в классическом стиле с бежевыми стенами, полом из ламината, стандартным камином и фасадом камина из дерева
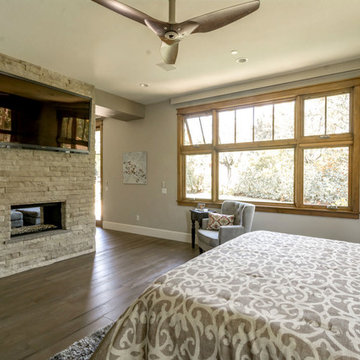
Larry Redman
На фото: огромная хозяйская спальня в стиле кантри с серыми стенами, паркетным полом среднего тона, стандартным камином, фасадом камина из камня и серым полом с
На фото: огромная хозяйская спальня в стиле кантри с серыми стенами, паркетным полом среднего тона, стандартным камином, фасадом камина из камня и серым полом с
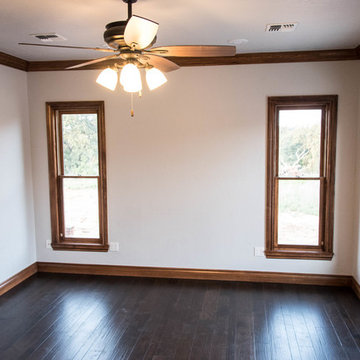
Источник вдохновения для домашнего уюта: хозяйская спальня среднего размера в стиле рустика с белыми стенами, темным паркетным полом, стандартным камином и фасадом камина из плитки
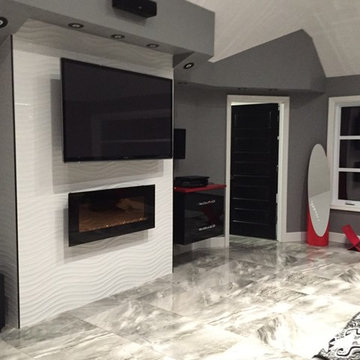
A beautiful fireplace and flooring in porcelain tiles. A 24x24 marble-like glossy tile for the floor and a wave tile for the fireplace makes this bedroom a perfect space to relax!
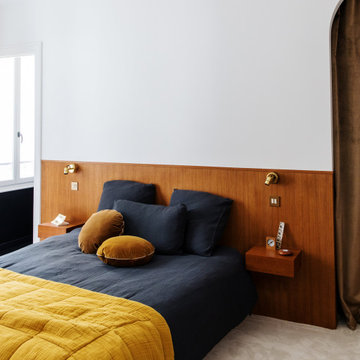
Chambre avec moquette et sous bassement en placage chêne
Источник вдохновения для домашнего уюта: большая хозяйская спальня в белых тонах с отделкой деревом в стиле неоклассика (современная классика) с белыми стенами, темным паркетным полом, стандартным камином, бежевым полом и деревянными стенами
Источник вдохновения для домашнего уюта: большая хозяйская спальня в белых тонах с отделкой деревом в стиле неоклассика (современная классика) с белыми стенами, темным паркетным полом, стандартным камином, бежевым полом и деревянными стенами
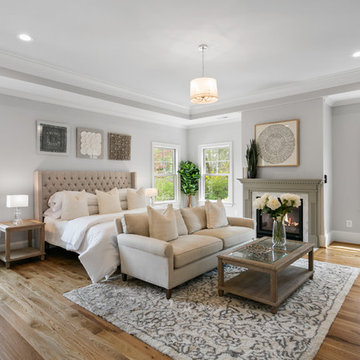
This new construction features an open concept main floor with a fireplace in the living room and family room, a fully finished basement complete with a full bath, bedroom, media room, exercise room, and storage under the garage. The second floor has a master suite, four bedrooms, five bathrooms, and a laundry room.
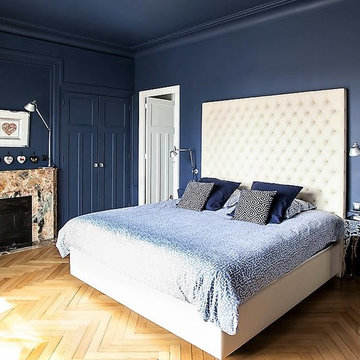
Marina PICON
Идея дизайна: хозяйская спальня среднего размера в стиле неоклассика (современная классика) с синими стенами, светлым паркетным полом, стандартным камином, фасадом камина из камня и бежевым полом
Идея дизайна: хозяйская спальня среднего размера в стиле неоклассика (современная классика) с синими стенами, светлым паркетным полом, стандартным камином, фасадом камина из камня и бежевым полом
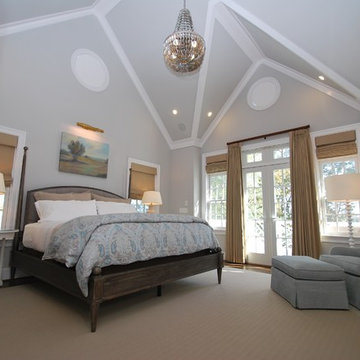
Rehoboth Beach, Delaware trim defined vaulted ceiling master bedroom by Michael Molesky. Grey walls provide the soft backdrop to a neutral decor. Oyster shell chandelier. Soft teal lounge chair, ottoman and paisley duvet. Beige linen window treatments.
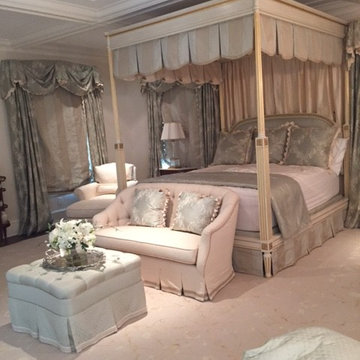
На фото: хозяйская спальня среднего размера в викторианском стиле с бежевыми стенами, темным паркетным полом, стандартным камином, фасадом камина из штукатурки и коричневым полом
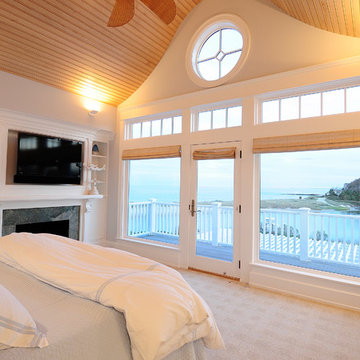
Restricted by a compact but spectacular waterfront site, this home was designed to accommodate a large family and take full advantage of summer living on Cape Cod.
The open, first floor living space connects to a series of decks and patios leading to the pool, spa, dock and fire pit beyond. The name of the home was inspired by the family’s love of the “Pirates of the Caribbean” movie series. The black pearl resides on the cap of the main stair newel post.
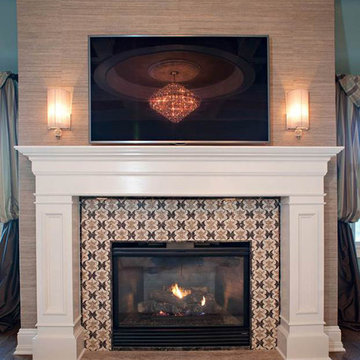
The vented fireplace in this gracious personal sanctuary features a crisp white custom milled mantle and elegant mosaic tile surround highlighted by a silk grasscloth covered build out.
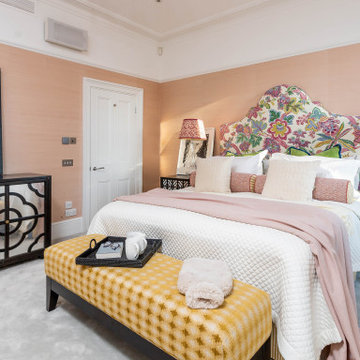
Beautifully Renovated Bedroom in the heart of Central London. Our Clients wanted to bring colour and vibrance into a sophisticated scheme. Our clients loved the pink sisal wall paper. We used soft textures to bring depth into the room. Using pattern to soften the large room, and stunning art from Tracey Emin and Terry O’Neil to bring a punch of modern into the space.

The guest bedroom offers additional storage with some hacked IKEA PAX wardrobes covered in terrazzo wallpaper.
На фото: гостевая спальня среднего размера, (комната для гостей) в стиле фьюжн с синими стенами, деревянным полом, стандартным камином, фасадом камина из дерева, белым полом, сводчатым потолком, обоями на стенах и акцентной стеной
На фото: гостевая спальня среднего размера, (комната для гостей) в стиле фьюжн с синими стенами, деревянным полом, стандартным камином, фасадом камина из дерева, белым полом, сводчатым потолком, обоями на стенах и акцентной стеной
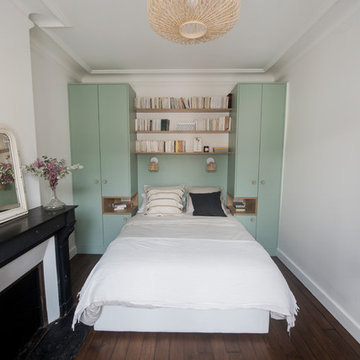
Пример оригинального дизайна: хозяйская спальня среднего размера в стиле ретро с разноцветными стенами, темным паркетным полом, стандартным камином, фасадом камина из камня и коричневым полом
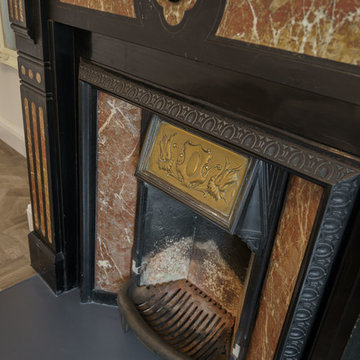
Janet Russell
На фото: хозяйская спальня среднего размера в современном стиле с белыми стенами, паркетным полом среднего тона, стандартным камином, фасадом камина из металла и коричневым полом
На фото: хозяйская спальня среднего размера в современном стиле с белыми стенами, паркетным полом среднего тона, стандартным камином, фасадом камина из металла и коричневым полом
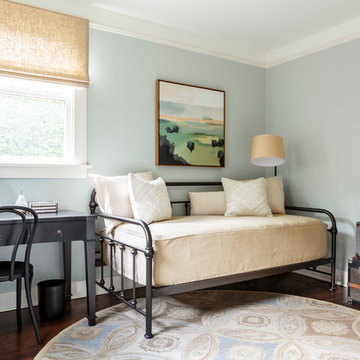
A newly finished basement apartment in one of Portland’s gorgeous historic homes was a beautiful canvas for ATIID to create a warm, welcoming guest house. Area rugs provided rich texture, pattern and color inspiration for each room. Comfortable furnishings, cozy beds and thoughtful touches welcome guests for any length of stay. Our Signature Cocktail Table and Perfect Console and Cubes are showcased in the living room, and an extraordinary original work by Molly Cliff-Hilts pulls the warm color palette to the casual dining area. Custom window treatments offer texture and privacy. We provided every convenience for guests, from luxury layers of bedding and plenty of fluffy white towels to a kitchen stocked with the home chef’s every desire. Welcome home!
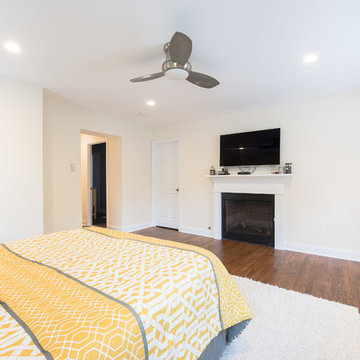
Addition off the side of a typical mid-century post-WWII colonial, including master suite with master bath expansion, first floor family room addition, a complete basement remodel with the addition of new bedroom suite for an AuPair. The clients realized it was more cost effective to do an addition over paying for outside child care for their growing family. Additionally, we helped the clients address some serious drainage issues that were causing settling issues in the home.
Спальня с стандартным камином – фото дизайна интерьера со средним бюджетом
5
