Спальня с синими стенами и камином – фото дизайна интерьера
Сортировать:Популярное за сегодня
121 - 140 из 2 057 фото
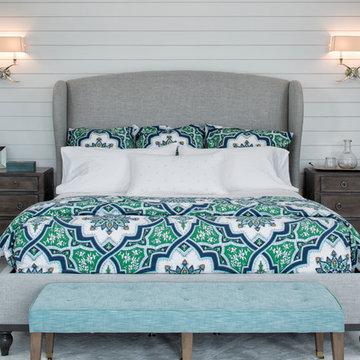
Enter the upstairs master suite via an arched hallway with barrel ceiling leading to a window seat overlooking the backyard
Landmark Photography
На фото: большая хозяйская спальня в стиле неоклассика (современная классика) с синими стенами, ковровым покрытием, стандартным камином и фасадом камина из камня
На фото: большая хозяйская спальня в стиле неоклассика (современная классика) с синими стенами, ковровым покрытием, стандартным камином и фасадом камина из камня
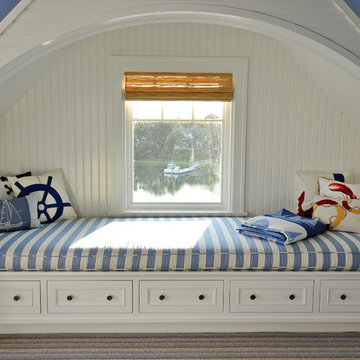
Restricted by a compact but spectacular waterfront site, this home was designed to accommodate a large family and take full advantage of summer living on Cape Cod.
The open, first floor living space connects to a series of decks and patios leading to the pool, spa, dock and fire pit beyond. The name of the home was inspired by the family’s love of the “Pirates of the Caribbean” movie series. The black pearl resides on the cap of the main stair newel post.
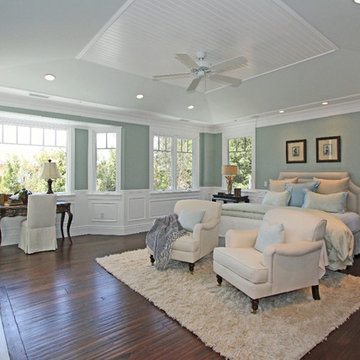
Пример оригинального дизайна: большая хозяйская спальня в классическом стиле с синими стенами, темным паркетным полом и стандартным камином
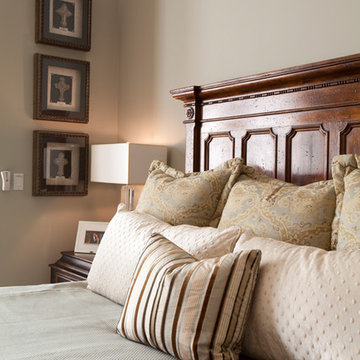
Photographed by: Julie Soefer Photography
На фото: большая хозяйская спальня в классическом стиле с синими стенами, паркетным полом среднего тона, стандартным камином и фасадом камина из камня с
На фото: большая хозяйская спальня в классическом стиле с синими стенами, паркетным полом среднего тона, стандартным камином и фасадом камина из камня с
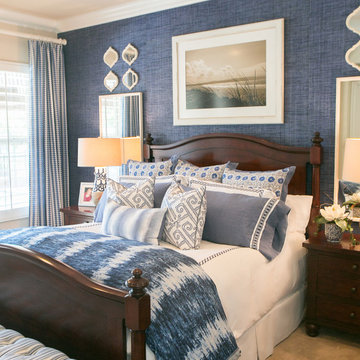
Blue Coastal Primary Bedroom
Идея дизайна: хозяйская спальня среднего размера в морском стиле с синими стенами, ковровым покрытием, горизонтальным камином, бежевым полом и обоями на стенах
Идея дизайна: хозяйская спальня среднего размера в морском стиле с синими стенами, ковровым покрытием, горизонтальным камином, бежевым полом и обоями на стенах
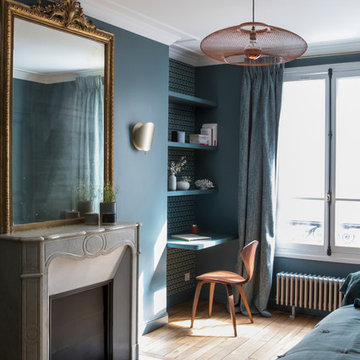
Chambre couleur Bleu de Prusse avec linge de lit en lin. Appliques dorées de part et d'autre de la cheminée. Etagères et bureau sur mesure teinté comme les murs. Papier peint au fond Casamance. Radiateur plinthe en ions brossé. Rosace au plafond et suspension en fibre de verre cuivre.
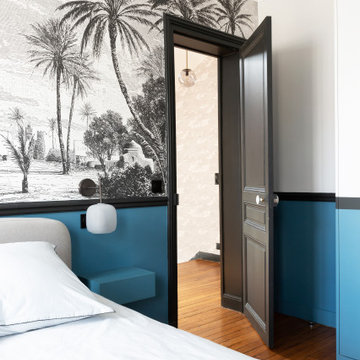
Une maison de maître du XIXème, entièrement rénovée, aménagée et décorée pour démarrer une nouvelle vie. Le RDC est repensé avec de nouveaux espaces de vie et une belle cuisine ouverte ainsi qu’un bureau indépendant. Aux étages, six chambres sont aménagées et optimisées avec deux salles de bains très graphiques. Le tout en parfaite harmonie et dans un style naturellement chic.
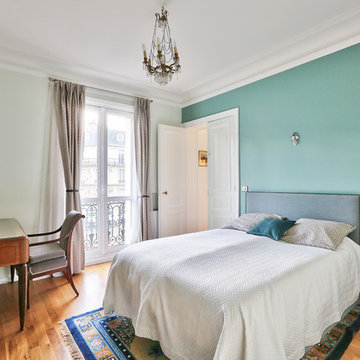
La chambre parentale, et principale. Entre deux tons de bleu/vert de chez Farrow and Ball.
Plus soutenu côté tête de lit, plus clair pour le reste de la pièce.
Un coin bureau a été aménagé car la chambre est de belle taille.
Les rideaux ont été réalisés sur mesure, ainsi que les deux coussins de lit de décoration, le tout dans le même tissu.
Une jolie suspension ancienne mais aérienne, en cristal et fausses bougies, vient illuminer le tout.
https://www.nevainteriordesign.com/
Lien Magazine
Jean Perzel : http://www.perzel.fr/projet-bosquet-neva/
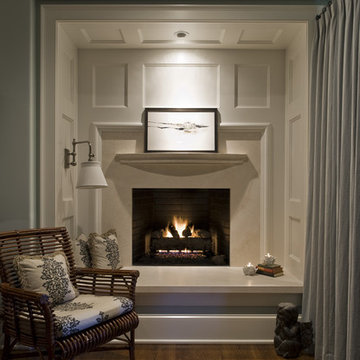
Photographer: Angle Eye Photography
Пример оригинального дизайна: большая хозяйская спальня в классическом стиле с синими стенами, паркетным полом среднего тона, стандартным камином и фасадом камина из камня
Пример оригинального дизайна: большая хозяйская спальня в классическом стиле с синими стенами, паркетным полом среднего тона, стандартным камином и фасадом камина из камня
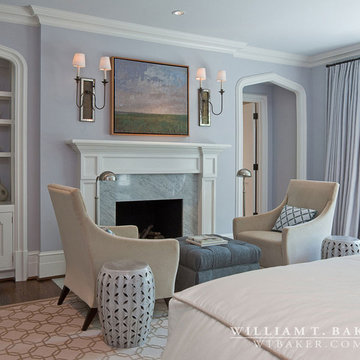
James Lockheart photo
Источник вдохновения для домашнего уюта: большая хозяйская спальня в классическом стиле с синими стенами, темным паркетным полом, стандартным камином и фасадом камина из камня
Источник вдохновения для домашнего уюта: большая хозяйская спальня в классическом стиле с синими стенами, темным паркетным полом, стандартным камином и фасадом камина из камня
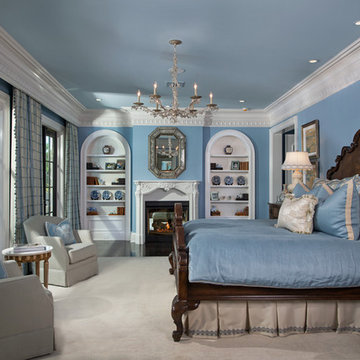
Идея дизайна: большая хозяйская спальня в классическом стиле с синими стенами, темным паркетным полом, стандартным камином и фасадом камина из штукатурки
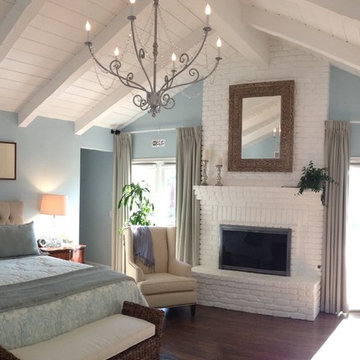
Katherine Grossberg
На фото: большая хозяйская спальня в стиле неоклассика (современная классика) с синими стенами, темным паркетным полом, стандартным камином, фасадом камина из кирпича и коричневым полом с
На фото: большая хозяйская спальня в стиле неоклассика (современная классика) с синими стенами, темным паркетным полом, стандартным камином, фасадом камина из кирпича и коричневым полом с
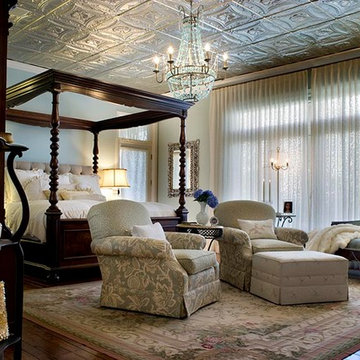
Master bedroom with exquisite fabrics and antique furnishings
Свежая идея для дизайна: большая хозяйская спальня в классическом стиле с синими стенами, темным паркетным полом и стандартным камином - отличное фото интерьера
Свежая идея для дизайна: большая хозяйская спальня в классическом стиле с синими стенами, темным паркетным полом и стандартным камином - отличное фото интерьера
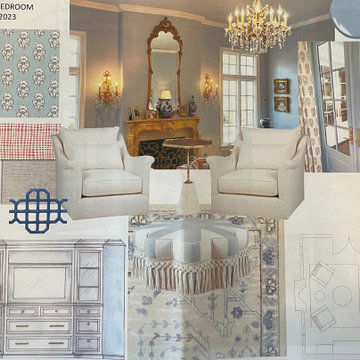
Presentation layout for Primary Bedroom Design.
Свежая идея для дизайна: большая хозяйская спальня в классическом стиле с синими стенами, паркетным полом среднего тона, стандартным камином, фасадом камина из камня и коричневым полом - отличное фото интерьера
Свежая идея для дизайна: большая хозяйская спальня в классическом стиле с синими стенами, паркетным полом среднего тона, стандартным камином, фасадом камина из камня и коричневым полом - отличное фото интерьера
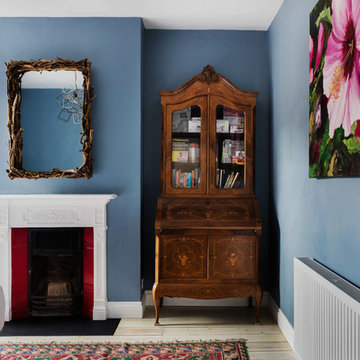
This guest bedroom packs a real design punch and is filled with clever affordable hacks. The scheme started around the paint colour which is Dulux Breton Blue, the owner then made a DIY headboard with fabric from Premier Prints and livened up an old mirror with twigs. The homemade items are mixed with beautiful antiques; the bureau dresser and authentic Kilim, and some modern pieces thrown in like the Starkey lamp from Made and the bedside table from Ikea. The variety of items all help to curate the relaxed, eclectic style of this fun guest bedroom.
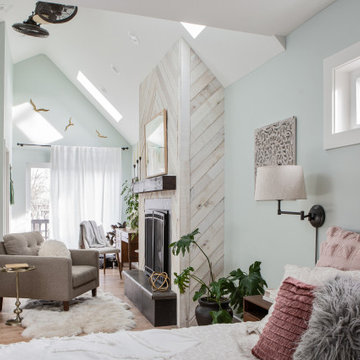
This primary suite is truly a private retreat. We were able to create a variety of zones in this suite to allow room for a good night’s sleep, reading by a roaring fire, or catching up on correspondence. The fireplace became the real focal point in this suite. Wrapped in herringbone whitewashed wood planks and accented with a dark stone hearth and wood mantle, we can’t take our eyes off this beauty. With its own private deck and access to the backyard, there is really no reason to ever leave this little sanctuary.
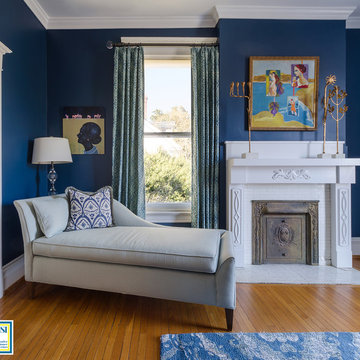
The dark navy walls create a cozy master bedroom. We designed and had fabricated this custom mantel with some of the art nouveau motifs that our client loves. John Magor Photography
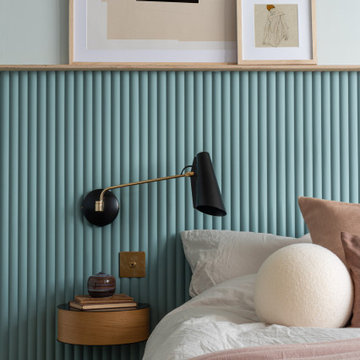
Space was at a premium in this 1930s bedroom refurbishment, so textured panelling was used to create a headboard no deeper than the skirting, while bespoke birch ply storage makes use of every last millimeter of space.
The circular cut-out handles take up no depth while relating to the geometry of the lamps and mirror.
Muted blues, & and plaster pink create a calming backdrop for the rich mustard carpet, brick zellige tiles and petrol velvet curtains.

Contemporary painting selected for a stylish bedroom to hang above a fire place by Louisa Warfield Art Consultancy.
Discover more at https://louisawarfieldart.com/
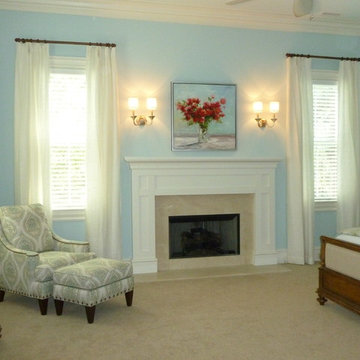
The Fabricsmith made the 10' long panels from a loose weave linen fabric and a light weight cotton lining to allow for translucent soft look.
На фото: большая хозяйская спальня в стиле неоклассика (современная классика) с синими стенами, ковровым покрытием, стандартным камином и фасадом камина из камня
На фото: большая хозяйская спальня в стиле неоклассика (современная классика) с синими стенами, ковровым покрытием, стандартным камином и фасадом камина из камня
Спальня с синими стенами и камином – фото дизайна интерьера
7