Спальня с синими стенами и камином – фото дизайна интерьера
Сортировать:
Бюджет
Сортировать:Популярное за сегодня
61 - 80 из 2 057 фото
1 из 3
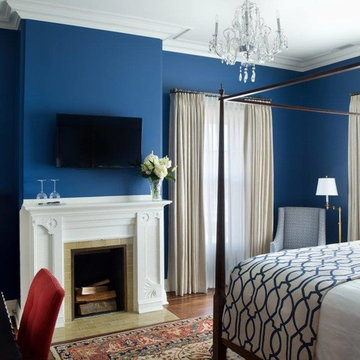
На фото: большая гостевая спальня (комната для гостей) в классическом стиле с синими стенами, стандартным камином, фасадом камина из плитки, паркетным полом среднего тона и коричневым полом с
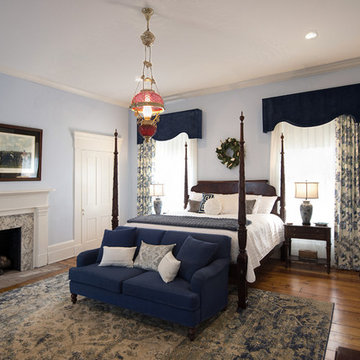
Пример оригинального дизайна: большая хозяйская спальня в классическом стиле с синими стенами, паркетным полом среднего тона, стандартным камином, фасадом камина из штукатурки и коричневым полом
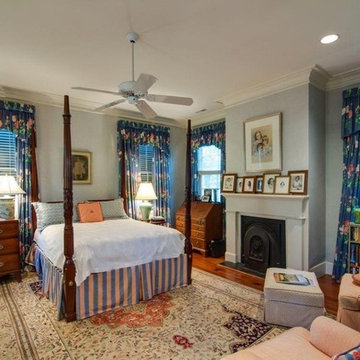
Свежая идея для дизайна: большая хозяйская спальня в классическом стиле с синими стенами, паркетным полом среднего тона, стандартным камином и фасадом камина из металла - отличное фото интерьера
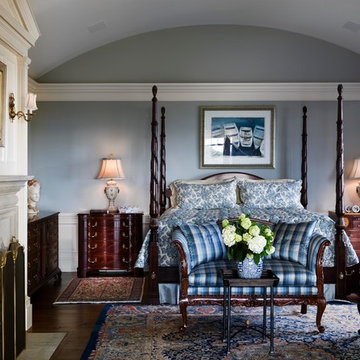
PHOTO CREDIT: DURSTON SAYLOR
На фото: хозяйская спальня среднего размера в классическом стиле с синими стенами, темным паркетным полом, стандартным камином и фасадом камина из камня
На фото: хозяйская спальня среднего размера в классическом стиле с синими стенами, темным паркетным полом, стандартным камином и фасадом камина из камня
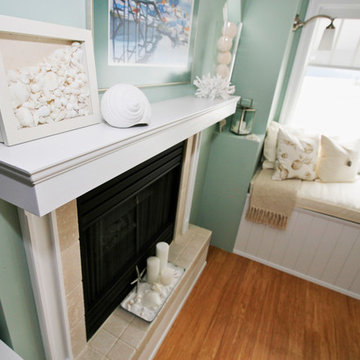
Пример оригинального дизайна: большая хозяйская спальня в морском стиле с синими стенами, светлым паркетным полом, стандартным камином и фасадом камина из плитки
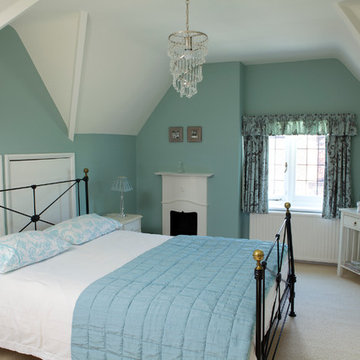
Wall Colour is Farrow&Ball Green Blue No. 84. Finish is Estate Emulsion.
Woodwork colour is Farrow&Ball Wimborne White No. 239. Finish is Estate Eggshell.
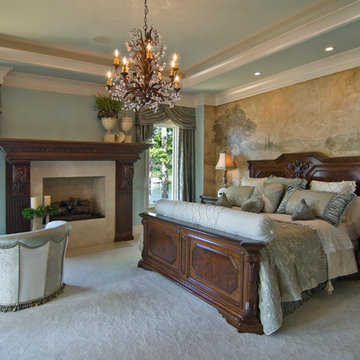
Идея дизайна: спальня в средиземноморском стиле с синими стенами, ковровым покрытием и стандартным камином
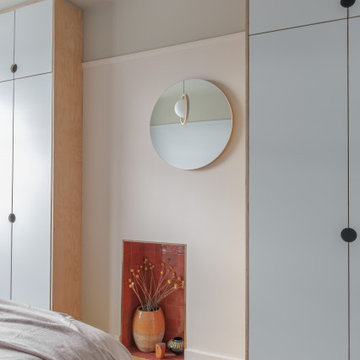
Space was at a premium in this 1930s bedroom refurbishment, so textured panelling was used to create a headboard no deeper than the skirting, while bespoke birch ply storage makes use of every last millimeter of space.
The circular cut-out handles take up no depth while relating to the geometry of the lamps and mirror.
Muted blues, & and plaster pink create a calming backdrop for the rich mustard carpet, brick zellige tiles and petrol velvet curtains.
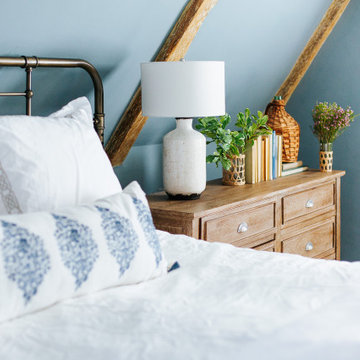
I mean…how dreamy is this master bedroom?? Overlooking the streets of downtown Annapolis, this space feels like a little get-a-way. Going off a traditional color palette of blue and white, we kept the design fairly simple, not wanting to take away from so many of the original features of the room.
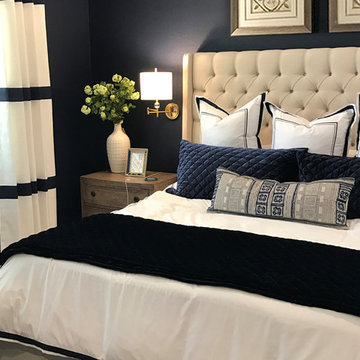
Complete master bedroom remodel with stacked stone fireplace, sliding barn door, swing arm wall sconces and rustic faux ceiling beams. New wall-wall carpet, transitional area rug, custom draperies, bedding and simple accessories help create a true master bedroom oasis.
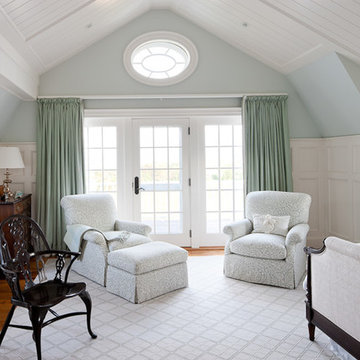
Greg Premru
Источник вдохновения для домашнего уюта: гостевая спальня среднего размера, (комната для гостей) в классическом стиле с синими стенами, паркетным полом среднего тона, стандартным камином и фасадом камина из кирпича
Источник вдохновения для домашнего уюта: гостевая спальня среднего размера, (комната для гостей) в классическом стиле с синими стенами, паркетным полом среднего тона, стандартным камином и фасадом камина из кирпича
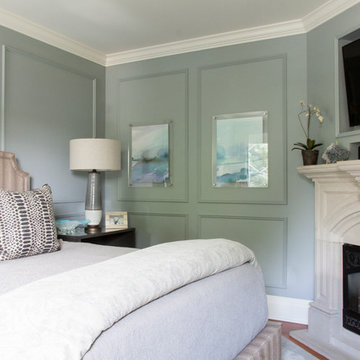
Toni Deis
Источник вдохновения для домашнего уюта: хозяйская спальня в стиле неоклассика (современная классика) с синими стенами, ковровым покрытием, серым полом, панелями на части стены, стандартным камином и фасадом камина из камня
Источник вдохновения для домашнего уюта: хозяйская спальня в стиле неоклассика (современная классика) с синими стенами, ковровым покрытием, серым полом, панелями на части стены, стандартным камином и фасадом камина из камня
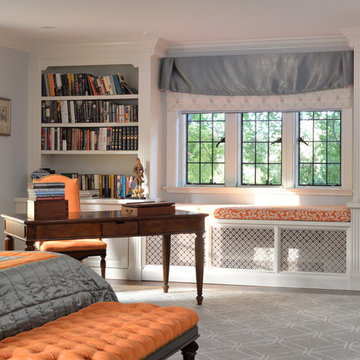
Kim Smith Photo
На фото: большая хозяйская спальня в стиле неоклассика (современная классика) с синими стенами, ковровым покрытием, стандартным камином и фасадом камина из камня
На фото: большая хозяйская спальня в стиле неоклассика (современная классика) с синими стенами, ковровым покрытием, стандартным камином и фасадом камина из камня
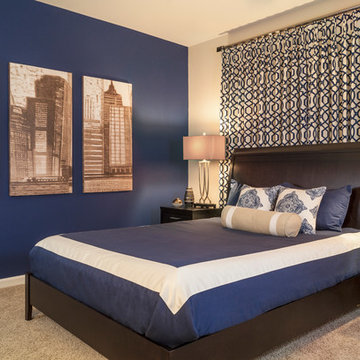
By using bold patterns and deep blue colors, this small bedroom was turned into a luxurious room. The draperies fully block the sunlight to allow a place to rest.
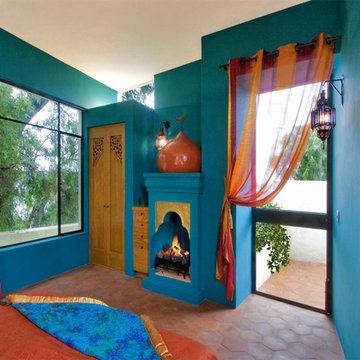
Nestled into the quiet middle of a block in the historic center of the beautiful colonial town of San Miguel de Allende, this 4,500 square foot courtyard home is accessed through lush gardens with trickling fountains and a luminous lap-pool. The living, dining, kitchen, library and master suite on the ground floor open onto a series of plant filled patios that flood each space with light that changes throughout the day. Elliptical domes and hewn wooden beams sculpt the ceilings, reflecting soft colors onto curving walls. A long, narrow stairway wrapped with windows and skylights is a serene connection to the second floor ''Moroccan' inspired suite with domed fireplace and hand-sculpted tub, and "French Country" inspired suite with a sunny balcony and oval shower. A curving bridge flies through the high living room with sparkling glass railings and overlooks onto sensuously shaped built in sofas. At the third floor windows wrap every space with balconies, light and views, linking indoors to the distant mountains, the morning sun and the bubbling jacuzzi. At the rooftop terrace domes and chimneys join the cozy seating for intimate gatherings.
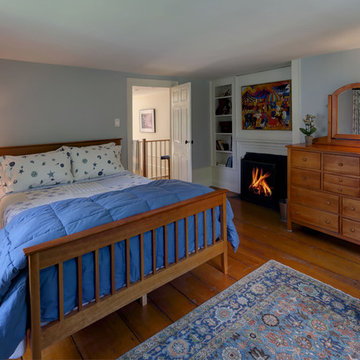
Randolph Ashey
На фото: большая гостевая спальня (комната для гостей) в классическом стиле с синими стенами, паркетным полом среднего тона, стандартным камином и фасадом камина из штукатурки с
На фото: большая гостевая спальня (комната для гостей) в классическом стиле с синими стенами, паркетным полом среднего тона, стандартным камином и фасадом камина из штукатурки с
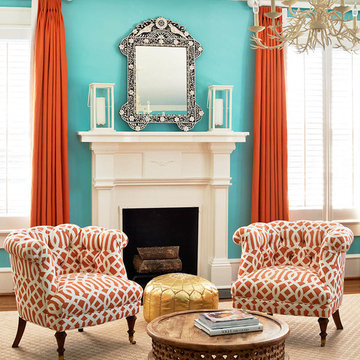
Источник вдохновения для домашнего уюта: хозяйская спальня в классическом стиле с синими стенами и стандартным камином
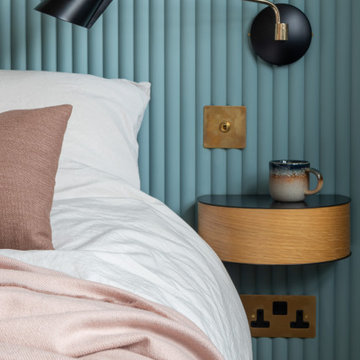
Space was at a premium in this 1930s bedroom refurbishment, so textured panelling was used to create a headboard no deeper than the skirting, while bespoke birch ply storage makes use of every last millimeter of space.
The circular cut-out handles take up no depth while relating to the geometry of the lamps and mirror.
Muted blues, & and plaster pink create a calming backdrop for the rich mustard carpet, brick zellige tiles and petrol velvet curtains.
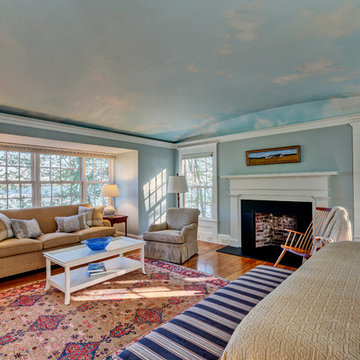
Свежая идея для дизайна: большая хозяйская спальня в классическом стиле с синими стенами, светлым паркетным полом и стандартным камином - отличное фото интерьера
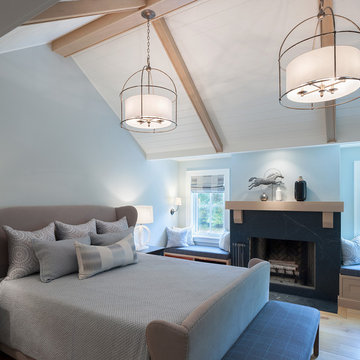
Nestled in the countryside and designed to accommodate a multi-generational family, this custom compound boasts a nearly 5,000 square foot main residence, an infinity pool with luscious landscaping, a guest and pool house as well as a pole barn. The spacious, yet cozy flow of the main residence fits perfectly with the farmhouse style exterior. The gourmet kitchen with separate bakery kitchen offers built-in banquette seating for casual dining and is open to a cozy dining room for more formal meals enjoyed in front of the wood-burning fireplace. Completing the main level is a library, mudroom and living room with rustic accents throughout. The upper level features a grand master suite, a guest bedroom with dressing room, a laundry room as well as a sizable home office. The lower level has a fireside sitting room that opens to the media and exercise rooms by custom-built sliding barn doors. The quaint guest house has a living room, dining room and full kitchen, plus an upper level with two bedrooms and a full bath, as well as a wrap-around porch overlooking the infinity edge pool and picturesque landscaping of the estate.
Спальня с синими стенами и камином – фото дизайна интерьера
4