Спальня с серыми стенами и кессонным потолком – фото дизайна интерьера
Сортировать:
Бюджет
Сортировать:Популярное за сегодня
41 - 60 из 257 фото
1 из 3
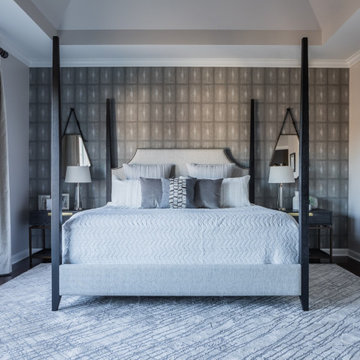
A sanctuary. A retreat. A luxury hotel room. A master bedroom featuring upholstered poster bed, shargeen wallpapered accent walls, architectural photography. A perfect mix of layers and textures.
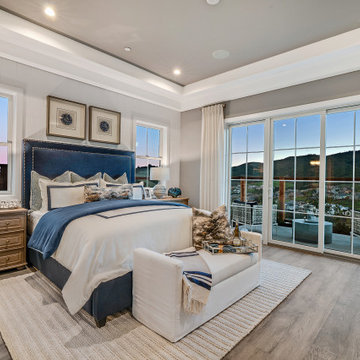
На фото: большая хозяйская спальня в стиле кантри с серыми стенами, полом из керамической плитки, бежевым полом и кессонным потолком с
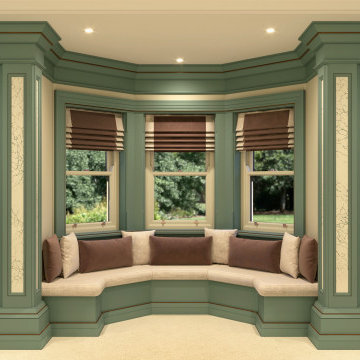
The Mistry Collection - Luxury Dressing Room
Идея дизайна: хозяйская спальня: освещение с серыми стенами, ковровым покрытием, белым полом, кессонным потолком и деревянными стенами
Идея дизайна: хозяйская спальня: освещение с серыми стенами, ковровым покрытием, белым полом, кессонным потолком и деревянными стенами
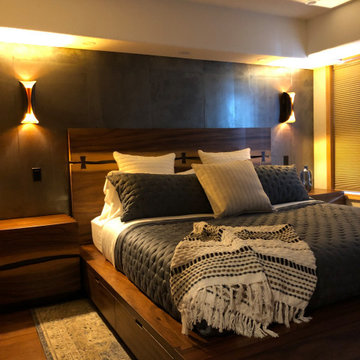
Client asked me for a rustic modern master bedroom. They wanted large dark gray tile as their accent wall. I chose a deep steel blue color to blend with the natural wood furniture.
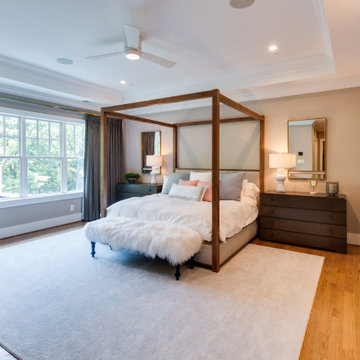
Large master bedroom suite with coffered ceiling and bank of windows.
На фото: большая хозяйская спальня в стиле кантри с серыми стенами, паркетным полом среднего тона и кессонным потолком
На фото: большая хозяйская спальня в стиле кантри с серыми стенами, паркетным полом среднего тона и кессонным потолком
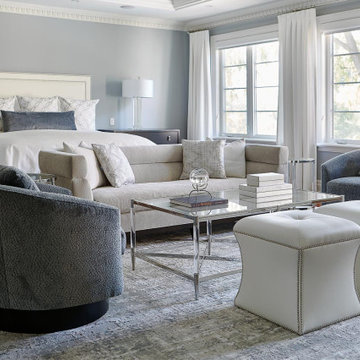
Gorgeous transitional primary bedroom with soft seating area in beige and blue tones.
Идея дизайна: большая хозяйская спальня в классическом стиле с серыми стенами, паркетным полом среднего тона и кессонным потолком
Идея дизайна: большая хозяйская спальня в классическом стиле с серыми стенами, паркетным полом среднего тона и кессонным потолком
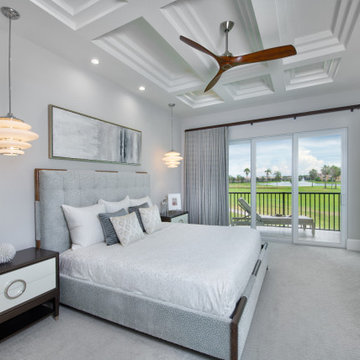
Идея дизайна: спальня в современном стиле с серыми стенами, ковровым покрытием, серым полом и кессонным потолком
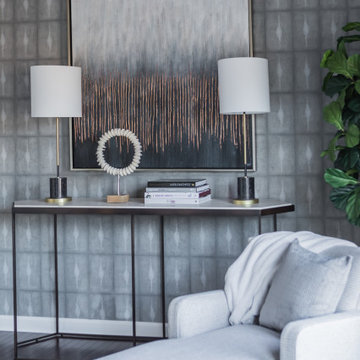
A sanctuary. A retreat. A luxury hotel room. A master bedroom featuring upholstered poster bed, shargeen wallpapered accent walls, and architectural photography. A perfect mix of layers and textures.
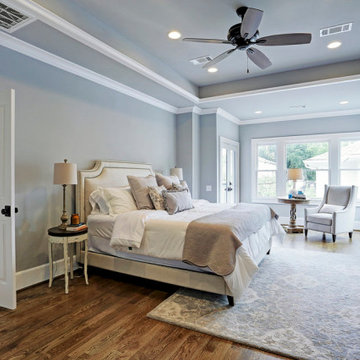
Свежая идея для дизайна: огромная хозяйская, серо-белая спальня в стиле кантри с серыми стенами, паркетным полом среднего тона, коричневым полом и кессонным потолком - отличное фото интерьера
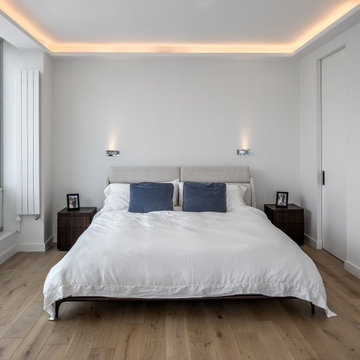
Modern apartment design with hidden uplight emphasizes throughout the apartment with unique built-ins along the way.
Стильный дизайн: хозяйская спальня среднего размера в стиле модернизм с серыми стенами, светлым паркетным полом, бежевым полом и кессонным потолком - последний тренд
Стильный дизайн: хозяйская спальня среднего размера в стиле модернизм с серыми стенами, светлым паркетным полом, бежевым полом и кессонным потолком - последний тренд
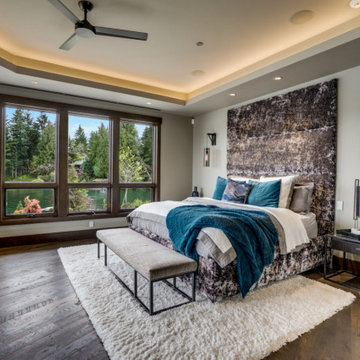
Refined Rustic master suite with gorgeous views of the lake. Avant Garde Wood Floors provided these custom random width hardwood floors. These are engineered White Oak with hit and miss sawn texture and black oil finish from Rubio Monocoat.
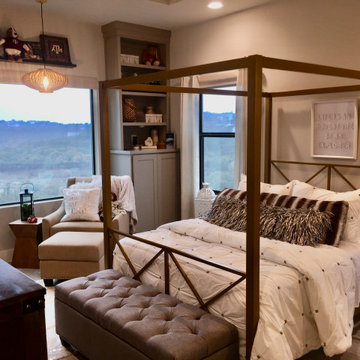
Teen bedroom complete with reading space and expansive window and built in bookshelves with storage cabinets to hide clutter
На фото: гостевая спальня среднего размера, (комната для гостей) в стиле неоклассика (современная классика) с серыми стенами, полом из керамогранита, бежевым полом и кессонным потолком с
На фото: гостевая спальня среднего размера, (комната для гостей) в стиле неоклассика (современная классика) с серыми стенами, полом из керамогранита, бежевым полом и кессонным потолком с
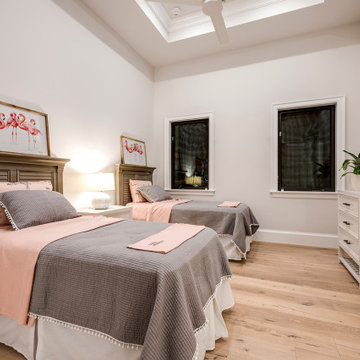
This coastal 4 bedroom house plan features 4 bathrooms, 2 half baths and a 3 car garage. Its design includes a slab foundation, CMU exterior walls, cement tile roof and a stucco finish. The dimensions are as follows: 74′ wide; 94′ deep and 27’3″ high. Features include an open floor plan and a covered lanai with fireplace and outdoor kitchen. Amenities include a great room, island kitchen with pantry, dining room and a study. The master bedroom includes 2 walk-in closets. The master bath features dual sinks, a vanity and a unique tub and shower design! Three bedrooms and 3 bathrooms are located on the opposite side of the house. There is also a pool bath.
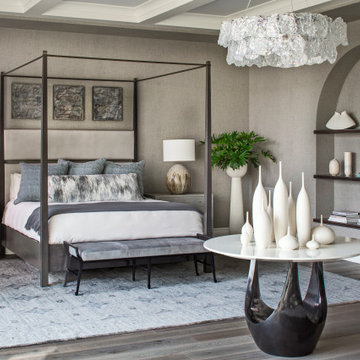
Источник вдохновения для домашнего уюта: хозяйская спальня в средиземноморском стиле с серыми стенами, темным паркетным полом, кессонным потолком и обоями на стенах
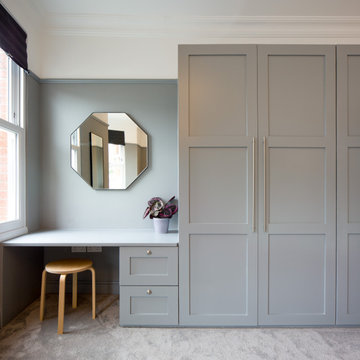
James Dale Architects were appointed to design and oversee the refurbishment and extension of this large Victorian Terrace in Walthamstow, north east London.
To maximise the additional space created a sympathetic remodelling was needed throughout, it was essential to keep the essence of the historic home whilst also making it usable for modern living. The bedrooms on the 1st floor used muted colours to fit into the period home.
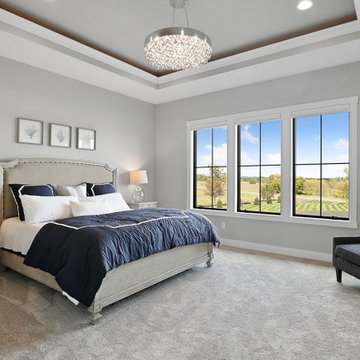
Идея дизайна: хозяйская спальня в стиле неоклассика (современная классика) с серыми стенами, ковровым покрытием, серым полом и кессонным потолком
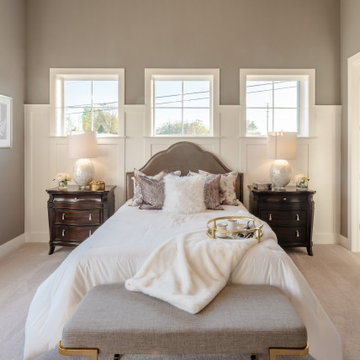
This 2-story home includes a 3- car garage with mudroom entry, an inviting front porch with decorative posts, and a screened-in porch. The home features an open floor plan with 10’ ceilings on the 1st floor and impressive detailing throughout. A dramatic 2-story ceiling creates a grand first impression in the foyer, where hardwood flooring extends into the adjacent formal dining room elegant coffered ceiling accented by craftsman style wainscoting and chair rail. Just beyond the Foyer, the great room with a 2-story ceiling, the kitchen, breakfast area, and hearth room share an open plan. The spacious kitchen includes that opens to the breakfast area, quartz countertops with tile backsplash, stainless steel appliances, attractive cabinetry with crown molding, and a corner pantry. The connecting hearth room is a cozy retreat that includes a gas fireplace with stone surround and shiplap. The floor plan also includes a study with French doors and a convenient bonus room for additional flexible living space. The first-floor owner’s suite boasts an expansive closet, and a private bathroom with a shower, freestanding tub, and double bowl vanity. On the 2nd floor is a versatile loft area overlooking the great room, 2 full baths, and 3 bedrooms with spacious closets.
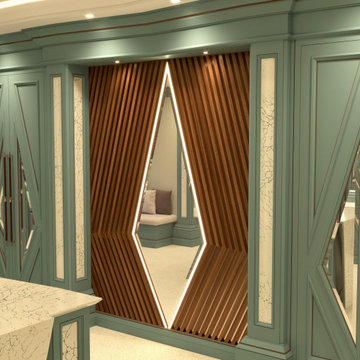
The Mistry Collection - Luxury Dressing Room
Источник вдохновения для домашнего уюта: хозяйская спальня: освещение с серыми стенами, ковровым покрытием, белым полом, кессонным потолком и деревянными стенами
Источник вдохновения для домашнего уюта: хозяйская спальня: освещение с серыми стенами, ковровым покрытием, белым полом, кессонным потолком и деревянными стенами
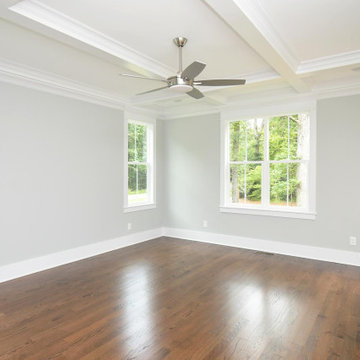
Dwight Myers Real Estate Photography
Источник вдохновения для домашнего уюта: большая хозяйская спальня в классическом стиле с серыми стенами, паркетным полом среднего тона, коричневым полом и кессонным потолком
Источник вдохновения для домашнего уюта: большая хозяйская спальня в классическом стиле с серыми стенами, паркетным полом среднего тона, коричневым полом и кессонным потолком
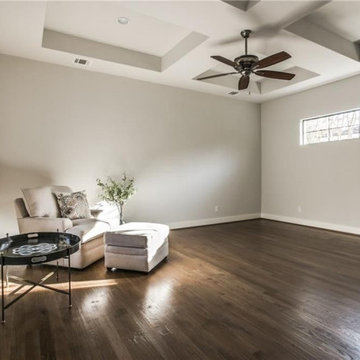
Стильный дизайн: большая хозяйская спальня в стиле неоклассика (современная классика) с серыми стенами, паркетным полом среднего тона, коричневым полом и кессонным потолком без камина - последний тренд
Спальня с серыми стенами и кессонным потолком – фото дизайна интерьера
3