Спальня с серыми стенами и кессонным потолком – фото дизайна интерьера
Сортировать:
Бюджет
Сортировать:Популярное за сегодня
21 - 40 из 257 фото
1 из 3
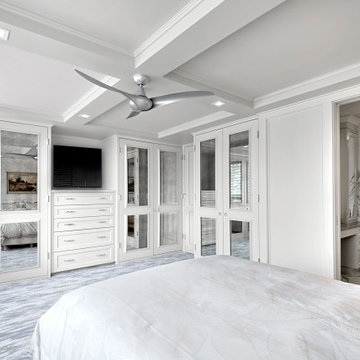
High rise master suite in Wilmette has built-in closet armoires with antique mirror paneled doors. TV niche has built-in drawer storage. Pocket doors separate entry to bathroom. Photography by Norman Sizemore.
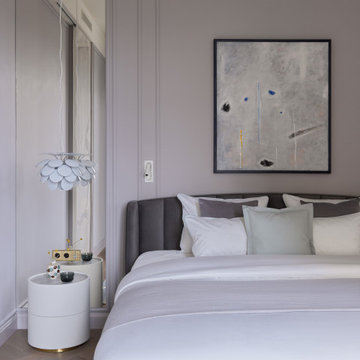
Идея дизайна: маленькая спальня в современном стиле с серыми стенами и кессонным потолком для на участке и в саду

На фото: хозяйская спальня среднего размера в стиле кантри с серыми стенами, светлым паркетным полом, стандартным камином, фасадом камина из дерева, бежевым полом, кессонным потолком и панелями на части стены
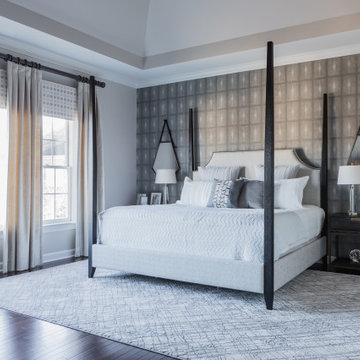
A sanctuary. A retreat. A luxury hotel room. A master bedroom featuring upholstered poster bed, shargeen wallpapered accent walls, architectural photography. A perfect mix of layers and textures.
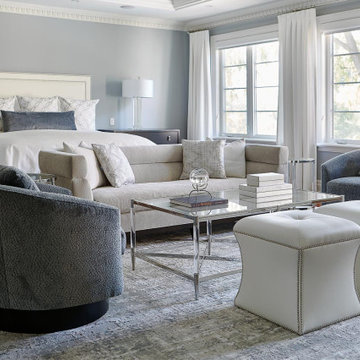
Gorgeous transitional primary bedroom with soft seating area in beige and blue tones.
Идея дизайна: большая хозяйская спальня в классическом стиле с серыми стенами, паркетным полом среднего тона и кессонным потолком
Идея дизайна: большая хозяйская спальня в классическом стиле с серыми стенами, паркетным полом среднего тона и кессонным потолком
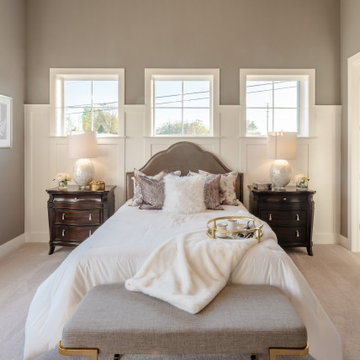
This 2-story home includes a 3- car garage with mudroom entry, an inviting front porch with decorative posts, and a screened-in porch. The home features an open floor plan with 10’ ceilings on the 1st floor and impressive detailing throughout. A dramatic 2-story ceiling creates a grand first impression in the foyer, where hardwood flooring extends into the adjacent formal dining room elegant coffered ceiling accented by craftsman style wainscoting and chair rail. Just beyond the Foyer, the great room with a 2-story ceiling, the kitchen, breakfast area, and hearth room share an open plan. The spacious kitchen includes that opens to the breakfast area, quartz countertops with tile backsplash, stainless steel appliances, attractive cabinetry with crown molding, and a corner pantry. The connecting hearth room is a cozy retreat that includes a gas fireplace with stone surround and shiplap. The floor plan also includes a study with French doors and a convenient bonus room for additional flexible living space. The first-floor owner’s suite boasts an expansive closet, and a private bathroom with a shower, freestanding tub, and double bowl vanity. On the 2nd floor is a versatile loft area overlooking the great room, 2 full baths, and 3 bedrooms with spacious closets.
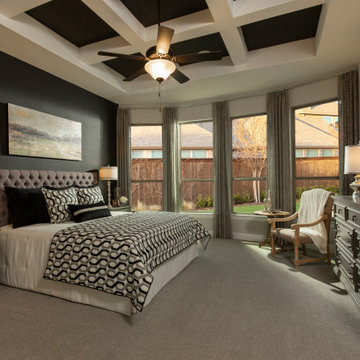
Идея дизайна: большая хозяйская спальня в стиле фьюжн с серыми стенами, ковровым покрытием, серым полом и кессонным потолком
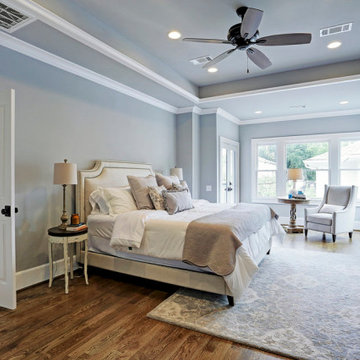
Свежая идея для дизайна: огромная хозяйская, серо-белая спальня в стиле кантри с серыми стенами, паркетным полом среднего тона, коричневым полом и кессонным потолком - отличное фото интерьера
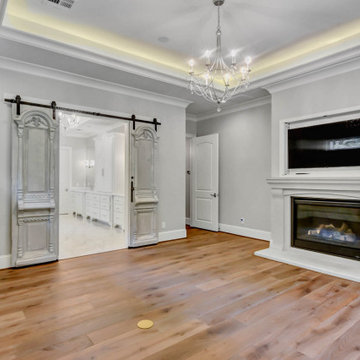
На фото: хозяйская спальня среднего размера с серыми стенами, паркетным полом среднего тона, стандартным камином, фасадом камина из камня, коричневым полом и кессонным потолком с
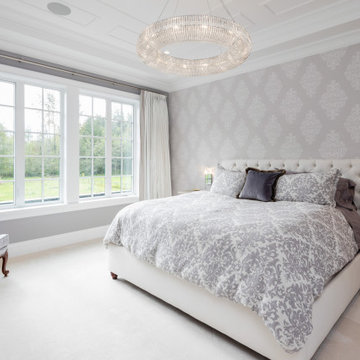
Пример оригинального дизайна: гостевая спальня среднего размера, (комната для гостей) в классическом стиле с серыми стенами, ковровым покрытием, белым полом, кессонным потолком и обоями на стенах
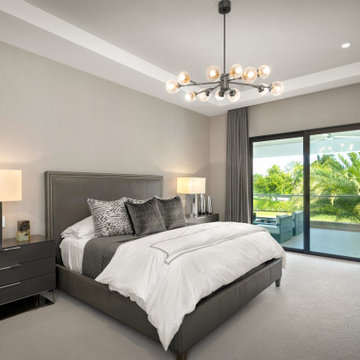
Masculine and modern, this bedroom is a relaxing space.
На фото: большая гостевая спальня (комната для гостей) в стиле модернизм с серыми стенами, ковровым покрытием, серым полом и кессонным потолком
На фото: большая гостевая спальня (комната для гостей) в стиле модернизм с серыми стенами, ковровым покрытием, серым полом и кессонным потолком
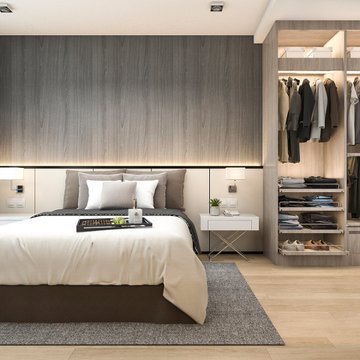
Clean Bedroom Design with simple colors and lighting, plenty of storage, bamboo flooring.
Пример оригинального дизайна: маленькая спальня на антресоли в современном стиле с серыми стенами, полом из бамбука, фасадом камина из вагонки, бежевым полом, кессонным потолком и панелями на части стены без камина для на участке и в саду
Пример оригинального дизайна: маленькая спальня на антресоли в современном стиле с серыми стенами, полом из бамбука, фасадом камина из вагонки, бежевым полом, кессонным потолком и панелями на части стены без камина для на участке и в саду
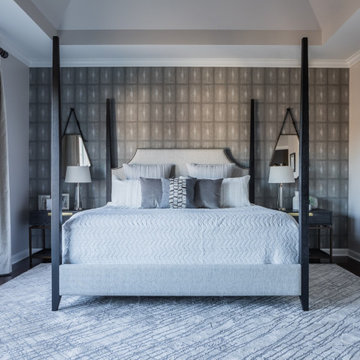
A sanctuary. A retreat. A luxury hotel room. A master bedroom featuring upholstered poster bed, shargeen wallpapered accent walls, architectural photography. A perfect mix of layers and textures.
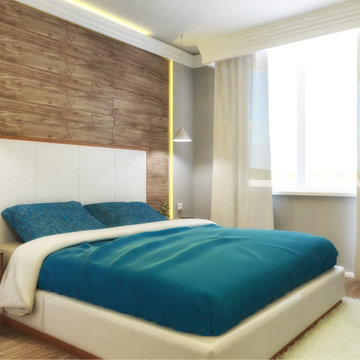
Свежая идея для дизайна: маленькая хозяйская спальня в белых тонах с отделкой деревом с серыми стенами, паркетным полом среднего тона, бежевым полом, кессонным потолком, деревянными стенами и акцентной стеной без камина для на участке и в саду - отличное фото интерьера
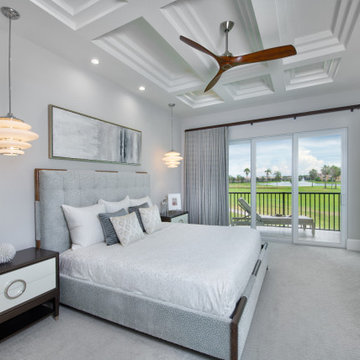
Идея дизайна: спальня в современном стиле с серыми стенами, ковровым покрытием, серым полом и кессонным потолком
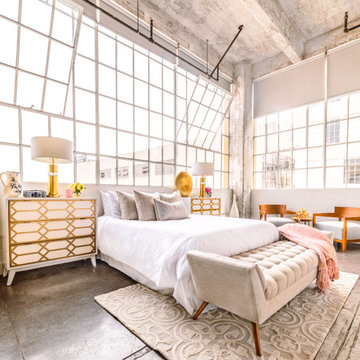
Staying within the 5 color choice worked well here. My client's colors are: baby pink, beige, white, gold, soft blue. Everything here was purchased. She was starting from scratch and wanted the entire condo furnished, which I did. I am a huge fan of seating areas in a master bedroom, so we have one here.
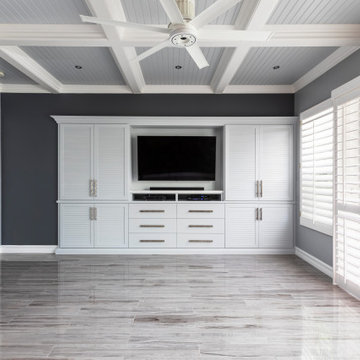
This exquisite room was designed by Natalie and features wall thatching that is rich in color and texture. The coffered ceiling elicits a tropical feel along with the plantain shutters, and built-in entertainment center.
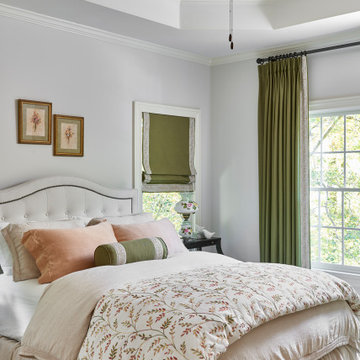
Идея дизайна: гостевая спальня среднего размера, (комната для гостей) в классическом стиле с серыми стенами, кирпичным полом, бежевым полом и кессонным потолком
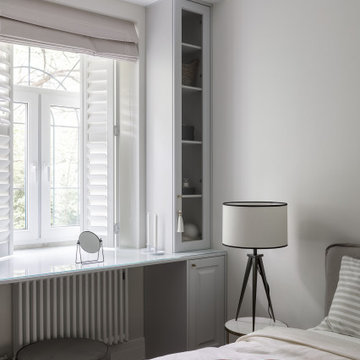
На фото: хозяйская спальня среднего размера в скандинавском стиле с серыми стенами, полом из винила, коричневым полом и кессонным потолком с

This 2-story home includes a 3- car garage with mudroom entry, an inviting front porch with decorative posts, and a screened-in porch. The home features an open floor plan with 10’ ceilings on the 1st floor and impressive detailing throughout. A dramatic 2-story ceiling creates a grand first impression in the foyer, where hardwood flooring extends into the adjacent formal dining room elegant coffered ceiling accented by craftsman style wainscoting and chair rail. Just beyond the Foyer, the great room with a 2-story ceiling, the kitchen, breakfast area, and hearth room share an open plan. The spacious kitchen includes that opens to the breakfast area, quartz countertops with tile backsplash, stainless steel appliances, attractive cabinetry with crown molding, and a corner pantry. The connecting hearth room is a cozy retreat that includes a gas fireplace with stone surround and shiplap. The floor plan also includes a study with French doors and a convenient bonus room for additional flexible living space. The first-floor owner’s suite boasts an expansive closet, and a private bathroom with a shower, freestanding tub, and double bowl vanity. On the 2nd floor is a versatile loft area overlooking the great room, 2 full baths, and 3 bedrooms with spacious closets.
Спальня с серыми стенами и кессонным потолком – фото дизайна интерьера
2