Спальня с розовыми стенами и полом из ламината – фото дизайна интерьера
Сортировать:
Бюджет
Сортировать:Популярное за сегодня
21 - 40 из 172 фото
1 из 3
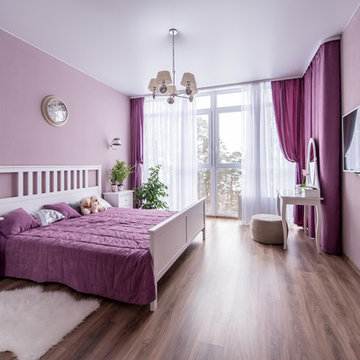
Для спальни мы выбрали розово-лиловые оттенки. Они выигрышно подчеркивают белую мебель.Для того, что бы обыграть панорамное окно и эффектно «преподнести» вид, мы выбрали лаконичную модель штор. Их можно подхватывать магнитами на любой высоте. Цвет штор — акцентный. Посмотрите, как эффектно смотрится туалетный столик на их фоне! Покрывало в той же ткани — в поддержку штор. Спасибо салону штор Ажурель за прекрасную работу. Мебель — Икеа Хемнес отлично смотрится в интерьере спальни.
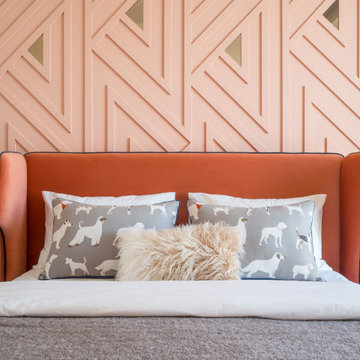
Источник вдохновения для домашнего уюта: хозяйская спальня среднего размера в современном стиле с розовыми стенами, полом из ламината и бежевым полом
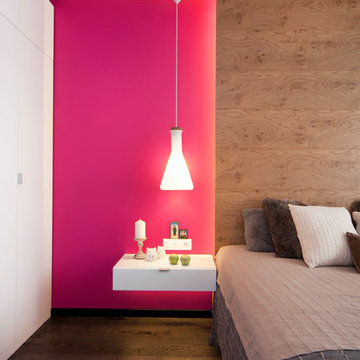
Аскар Кабжан
Источник вдохновения для домашнего уюта: хозяйская спальня среднего размера в современном стиле с розовыми стенами, полом из ламината и коричневым полом
Источник вдохновения для домашнего уюта: хозяйская спальня среднего размера в современном стиле с розовыми стенами, полом из ламината и коричневым полом
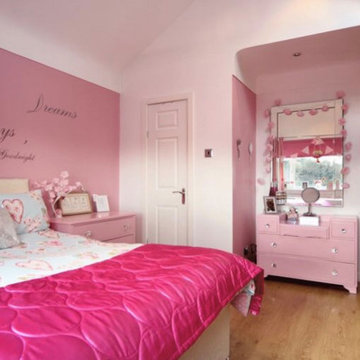
Our clients are a family of four living in a four bedroom substantially sized detached home. Although their property has adequate bedroom space for them and their two children, the layout of the downstairs living space was not functional and it obstructed their everyday life, making entertaining and family gatherings difficult.
Our brief was to maximise the potential of their property to develop much needed quality family space and turn their non functional house into their forever family home.
Concept
The couple aspired to increase the size of the their property to create a modern family home with four generously sized bedrooms and a larger downstairs open plan living space to enhance their family life.
The development of the design for the extension to the family living space intended to emulate the style and character of the adjacent 1970s housing, with particular features being given a contemporary modern twist.
Our Approach
The client’s home is located in a quiet cul-de-sac on a suburban housing estate. Their home nestles into its well-established site, with ample space between the neighbouring properties and has considerable garden space to the rear, allowing the design to take full advantage of the land available.
The levels of the site were perfect for developing a generous amount of floor space as a new extension to the property, with little restrictions to the layout & size of the site.
The size and layout of the site presented the opportunity to substantially extend and reconfigure the family home to create a series of dynamic living spaces oriented towards the large, south-facing garden.
The new family living space provides:
Four generous bedrooms
Master bedroom with en-suite toilet and shower facilities.
Fourth/ guest bedroom with French doors opening onto a first floor balcony.
Large open plan kitchen and family accommodation
Large open plan dining and living area
Snug, cinema or play space
Open plan family space with bi-folding doors that open out onto decked garden space
Light and airy family space, exploiting the south facing rear aspect with the full width bi-fold doors and roof lights in the extended upstairs rooms.
The design of the newly extended family space complements the style & character of the surrounding residential properties with plain windows, doors and brickwork to emulate the general theme of the local area.
Careful design consideration has been given to the neighbouring properties throughout the scheme. The scale and proportions of the newly extended home corresponds well with the adjacent properties.
The new generous family living space to the rear of the property bears no visual impact on the streetscape, yet the design responds to the living patterns of the family providing them with the tailored forever home they dreamed of.
Find out what our clients' say here
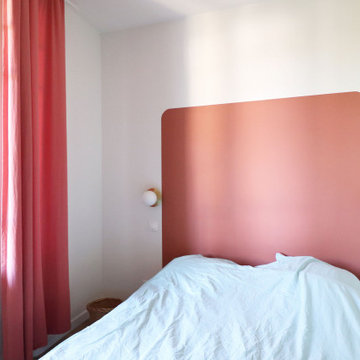
На фото: большая хозяйская спальня в средиземноморском стиле с полом из ламината и розовыми стенами
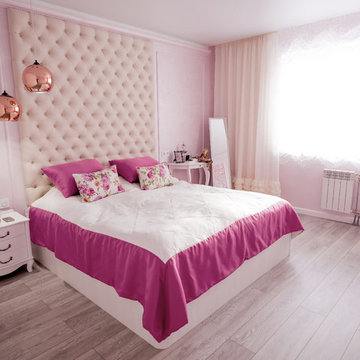
Свежая идея для дизайна: хозяйская спальня среднего размера в стиле неоклассика (современная классика) с розовыми стенами, полом из ламината и серым полом - отличное фото интерьера
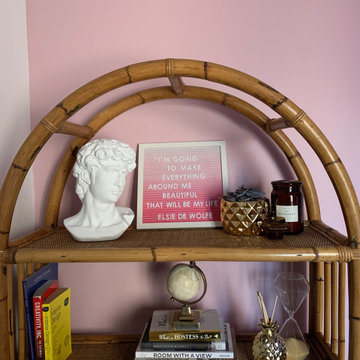
This colorful romantic bedroom invites to comfort and intimacy. Designed by the Slash Studio
Пример оригинального дизайна: маленькая гостевая спальня (комната для гостей) в современном стиле с розовыми стенами, полом из ламината, серым полом и обоями на стенах без камина для на участке и в саду
Пример оригинального дизайна: маленькая гостевая спальня (комната для гостей) в современном стиле с розовыми стенами, полом из ламината, серым полом и обоями на стенах без камина для на участке и в саду
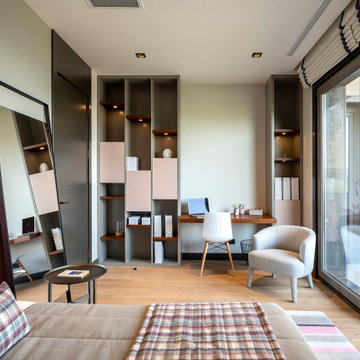
На фото: маленькая гостевая спальня (комната для гостей) в стиле модернизм с розовыми стенами и полом из ламината для на участке и в саду с
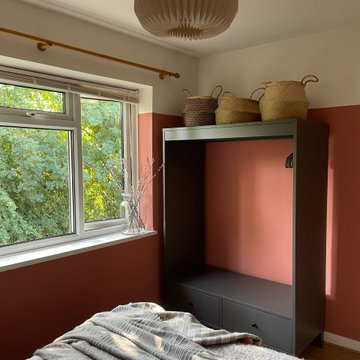
This north facing guest bedroom was bland, cold and uninviting to guests.
Inspired by holidays spent lounging around Mediterranean villa's, a warm terracotta colour cocoons the room. Layered with textured and lighting coloured soft accessories.
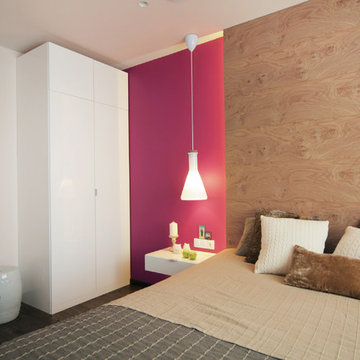
Аскар Кабжан
Пример оригинального дизайна: хозяйская спальня среднего размера в современном стиле с розовыми стенами, полом из ламината и коричневым полом
Пример оригинального дизайна: хозяйская спальня среднего размера в современном стиле с розовыми стенами, полом из ламината и коричневым полом
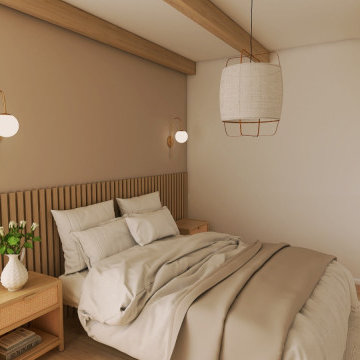
На фото: спальня среднего размера в скандинавском стиле с розовыми стенами, полом из ламината, бежевым полом и балками на потолке
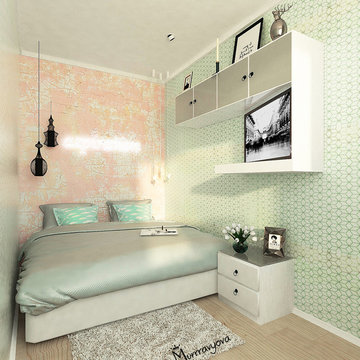
Airy and strong - two sides of one
Like the unity of the male and female principle
This is what we expect from a bedroom
Воздух и сила – две стороны одного целого.
Как единство мужского и женского начал.
Это именно то, чего мы ожидаем от спальни.
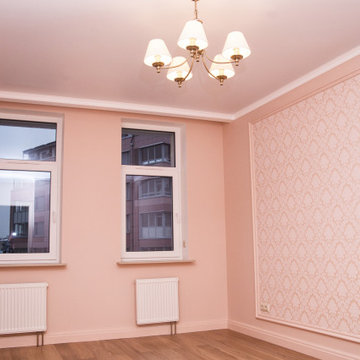
Источник вдохновения для домашнего уюта: большая гостевая спальня (комната для гостей) в стиле неоклассика (современная классика) с розовыми стенами, полом из ламината, коричневым полом, панелями на стенах и акцентной стеной
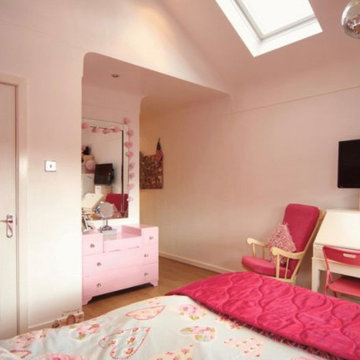
Our clients are a family of four living in a four bedroom substantially sized detached home. Although their property has adequate bedroom space for them and their two children, the layout of the downstairs living space was not functional and it obstructed their everyday life, making entertaining and family gatherings difficult.
Our brief was to maximise the potential of their property to develop much needed quality family space and turn their non functional house into their forever family home.
Concept
The couple aspired to increase the size of the their property to create a modern family home with four generously sized bedrooms and a larger downstairs open plan living space to enhance their family life.
The development of the design for the extension to the family living space intended to emulate the style and character of the adjacent 1970s housing, with particular features being given a contemporary modern twist.
Our Approach
The client’s home is located in a quiet cul-de-sac on a suburban housing estate. Their home nestles into its well-established site, with ample space between the neighbouring properties and has considerable garden space to the rear, allowing the design to take full advantage of the land available.
The levels of the site were perfect for developing a generous amount of floor space as a new extension to the property, with little restrictions to the layout & size of the site.
The size and layout of the site presented the opportunity to substantially extend and reconfigure the family home to create a series of dynamic living spaces oriented towards the large, south-facing garden.
The new family living space provides:
Four generous bedrooms
Master bedroom with en-suite toilet and shower facilities.
Fourth/ guest bedroom with French doors opening onto a first floor balcony.
Large open plan kitchen and family accommodation
Large open plan dining and living area
Snug, cinema or play space
Open plan family space with bi-folding doors that open out onto decked garden space
Light and airy family space, exploiting the south facing rear aspect with the full width bi-fold doors and roof lights in the extended upstairs rooms.
The design of the newly extended family space complements the style & character of the surrounding residential properties with plain windows, doors and brickwork to emulate the general theme of the local area.
Careful design consideration has been given to the neighbouring properties throughout the scheme. The scale and proportions of the newly extended home corresponds well with the adjacent properties.
The new generous family living space to the rear of the property bears no visual impact on the streetscape, yet the design responds to the living patterns of the family providing them with the tailored forever home they dreamed of.
Find out what our clients' say here
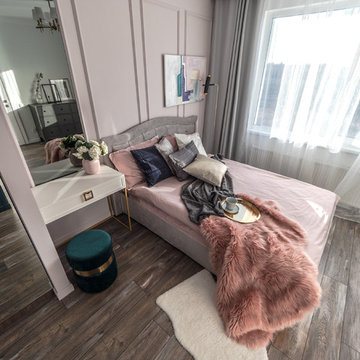
Свежая идея для дизайна: маленькая хозяйская спальня в стиле неоклассика (современная классика) с розовыми стенами, полом из ламината и коричневым полом для на участке и в саду - отличное фото интерьера
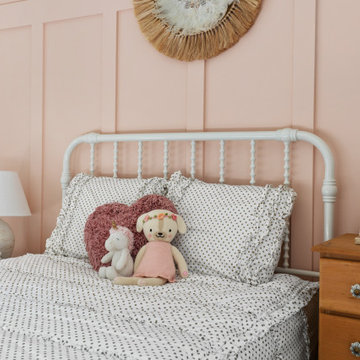
Beautiful little girls bedroom refresh
На фото: спальня среднего размера в стиле кантри с розовыми стенами, полом из ламината и деревянными стенами
На фото: спальня среднего размера в стиле кантри с розовыми стенами, полом из ламината и деревянными стенами
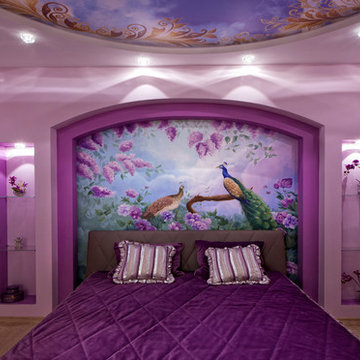
Автор проекта Ващенко Елена
Пример оригинального дизайна: хозяйская спальня среднего размера в стиле неоклассика (современная классика) с розовыми стенами, полом из ламината и бежевым полом
Пример оригинального дизайна: хозяйская спальня среднего размера в стиле неоклассика (современная классика) с розовыми стенами, полом из ламината и бежевым полом
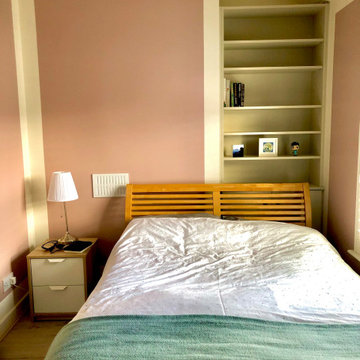
Идея дизайна: маленькая гостевая спальня (комната для гостей) в современном стиле с розовыми стенами и полом из ламината для на участке и в саду
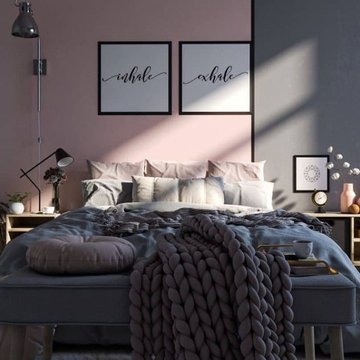
На фото: хозяйская спальня с розовыми стенами, полом из ламината, коричневым полом и обоями на стенах
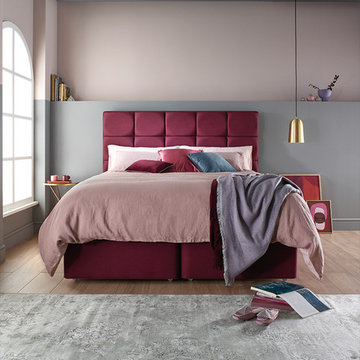
I designed a minimal and contemporary space with muted pinks and greys as a backdrop for pops of raspberry. After creating a shelving ledge above the bed for display of books and ornaments, I then used this as a split point for a colour feature that I continued around the room.
Спальня с розовыми стенами и полом из ламината – фото дизайна интерьера
2