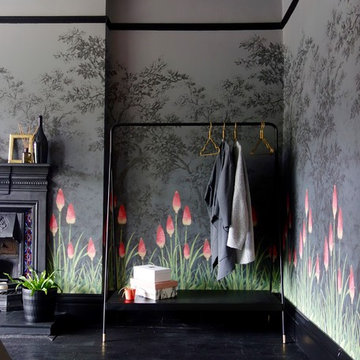Спальня с разноцветными стенами и стандартным камином – фото дизайна интерьера
Сортировать:
Бюджет
Сортировать:Популярное за сегодня
21 - 40 из 445 фото
1 из 3
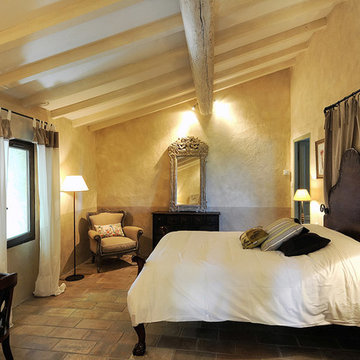
Project: Le Petit Hopital in Provence
Limestone Elements by Ancient Surfaces
Project Renovation completed in 2012
Situated in a quiet, bucolic setting surrounded by lush apple and cherry orchards, Petit Hopital is a refurbished eighteenth century Bastide farmhouse.
With manicured gardens and pathways that seem as if they emerged from a fairy tale. Petit Hopital is a quintessential Provencal retreat that merges natural elements of stone, wind, fire and water.
Talking about water, Ancient Surfaces made sure to provide this lovely estate with unique and one of a kind fountains that are simply out of this world.
The villa is in proximity to the magical canal-town of Isle Sur La Sorgue and within comfortable driving distance of Avignon, Carpentras and Orange with all the French culture and history offered along the way.
The grounds at Petit Hopital include a pristine swimming pool with a Romanesque wall fountain full with its thick stone coping surround pieces.
The interior courtyard features another special fountain for an even more romantic effect.
Cozy outdoor furniture allows for splendid moments of alfresco dining and lounging.
The furnishings at Petit Hopital are modern, comfortable and stately, yet rather quaint when juxtaposed against the exposed stone walls.
The plush living room has also been fitted with a fireplace.
Antique Limestone Flooring adorned the entire home giving it a surreal out of time feel to it.
The villa includes a fully equipped kitchen with center island featuring gas hobs and a separate bar counter connecting via open plan to the formal dining area to help keep the flow of the conversation going.
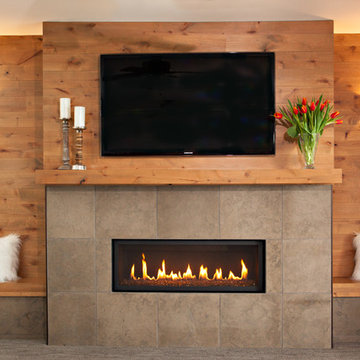
Knotty Alder and limestone tiles create the warmth and interest on the accent wall in the master bedroom. New contemporary fireplace
Angela Brown www.angelabrownphotography.com
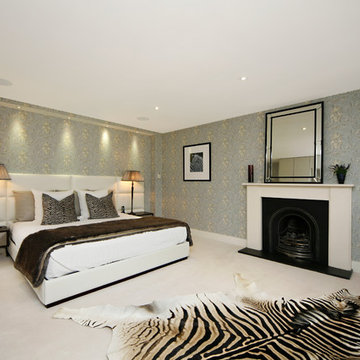
Fine House Studio
Источник вдохновения для домашнего уюта: спальня среднего размера в стиле неоклассика (современная классика) с разноцветными стенами, ковровым покрытием, стандартным камином и фасадом камина из камня
Источник вдохновения для домашнего уюта: спальня среднего размера в стиле неоклассика (современная классика) с разноцветными стенами, ковровым покрытием, стандартным камином и фасадом камина из камня
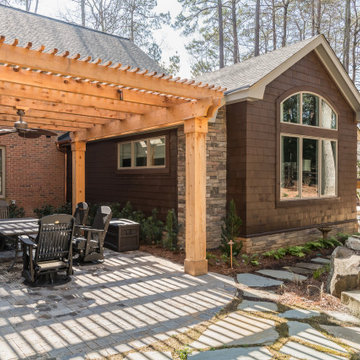
Our design team listened carefully to our clients' wish list. They had a vision of a cozy rustic mountain cabin type master suite retreat. The rustic beams and hardwood floors complement the neutral tones of the walls and trim. Walking into the new primary bathroom gives the same calmness with the colors and materials used in the design.
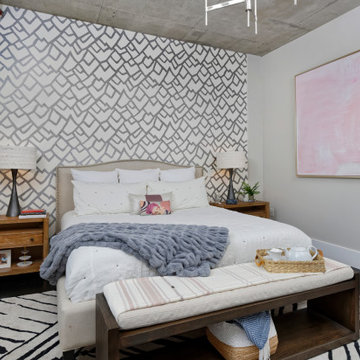
Accent walls, patterned wallpaper, modern furniture, dramatic artwork, and unique finishes — this condo in downtown Denver is a treasure trove of good design.
---
Project designed by Denver, Colorado interior designer Margarita Bravo. She serves Denver as well as surrounding areas such as Cherry Hills Village, Englewood, Greenwood Village, and Bow Mar.
For more about MARGARITA BRAVO, click here: https://www.margaritabravo.com/
To learn more about this project, click here:
https://www.margaritabravo.com/portfolio/fun-eclectic-denver-condo-design/
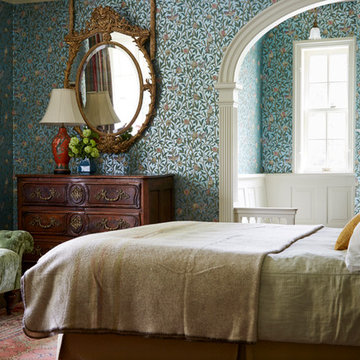
На фото: хозяйская спальня в классическом стиле с разноцветными стенами, стандартным камином и фасадом камина из плитки

A classic master bedroom with both a masculine touch and a feminine mystic.
Стильный дизайн: большая хозяйская спальня в современном стиле с разноцветными стенами, ковровым покрытием, стандартным камином, фасадом камина из камня и бежевым полом - последний тренд
Стильный дизайн: большая хозяйская спальня в современном стиле с разноцветными стенами, ковровым покрытием, стандартным камином, фасадом камина из камня и бежевым полом - последний тренд
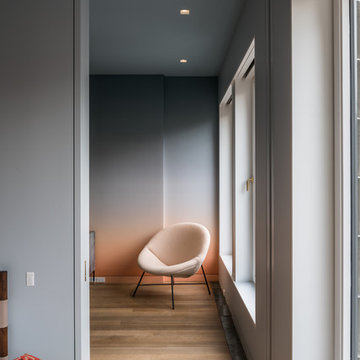
Custom wall coverings from Calico define a suite of connected Jack and Jill bedrooms. Photo by Alan Tansey. Architecture and Interior Design by MKCA.
Стильный дизайн: гостевая спальня среднего размера, (комната для гостей) в стиле модернизм с разноцветными стенами, паркетным полом среднего тона, стандартным камином, фасадом камина из камня и коричневым полом - последний тренд
Стильный дизайн: гостевая спальня среднего размера, (комната для гостей) в стиле модернизм с разноцветными стенами, паркетным полом среднего тона, стандартным камином, фасадом камина из камня и коричневым полом - последний тренд
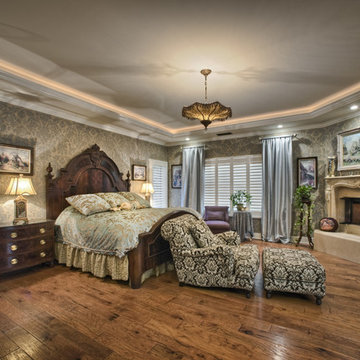
Here we have a master bedroom–bath addition providing elegant living with ambient lighting.
The cozy fireplace and TV create a personalized atmosphere in a traditional setting. The soffit lighting supplies an ambience that feels good and gives a wonderful setting. Crown molding accentuates the ceiling lighting in two locations, and the warm hardwood flooring helps to create the traditional styling in conjunction with the textured wallpaper. Notice the door to the master bathroom.
Interior design for this master suite addition in Granada Hills was created by Michelle Ames; design-build services provided by Roger Perron, general contractor.
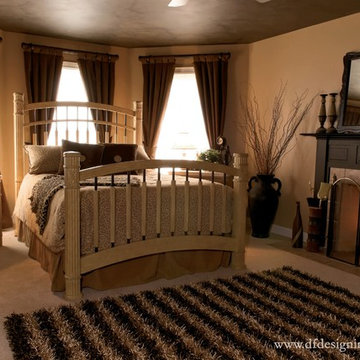
Master bedroom interior design in Crystal Lake Illinois. A rich, faux finished chocolate ceiling, paired with suede window treatments engulfs the room into relaxation and makes it the perfect getaway to retreat to after a long day of work. Matched with a vibrant rug and neutral furniture, this space is undeniably peaceful.
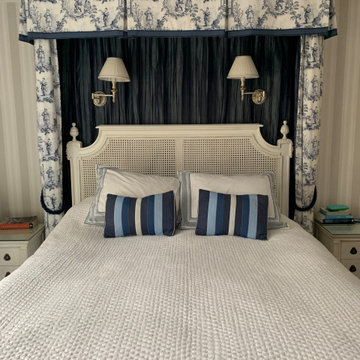
Пример оригинального дизайна: хозяйская спальня среднего размера в классическом стиле с разноцветными стенами, паркетным полом среднего тона, стандартным камином, фасадом камина из плитки, коричневым полом и обоями на стенах
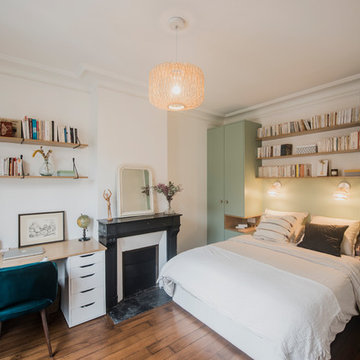
Источник вдохновения для домашнего уюта: хозяйская спальня среднего размера в скандинавском стиле с разноцветными стенами, темным паркетным полом, стандартным камином, фасадом камина из камня и коричневым полом
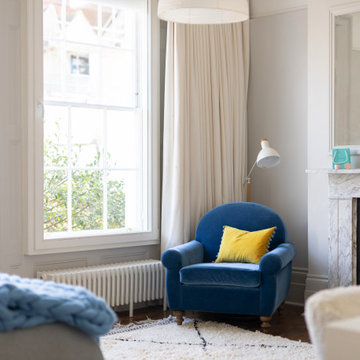
На фото: большая спальня: освещение в современном стиле с разноцветными стенами, темным паркетным полом, стандартным камином, фасадом камина из камня, коричневым полом, кессонным потолком и обоями на стенах
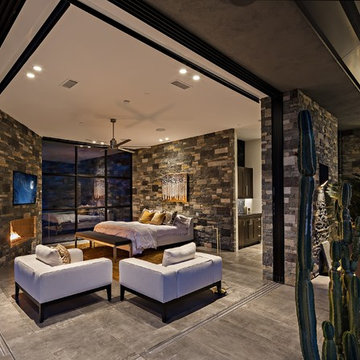
Stephen Thompson Photography
Стильный дизайн: огромная хозяйская спальня в современном стиле с разноцветными стенами, полом из керамогранита, стандартным камином, фасадом камина из камня и серым полом - последний тренд
Стильный дизайн: огромная хозяйская спальня в современном стиле с разноцветными стенами, полом из керамогранита, стандартным камином, фасадом камина из камня и серым полом - последний тренд
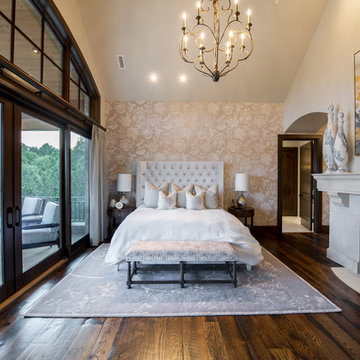
This exclusive guest home features excellent and easy to use technology throughout. The idea and purpose of this guesthouse is to host multiple charity events, sporting event parties, and family gatherings. The roughly 90-acre site has impressive views and is a one of a kind property in Colorado.
The project features incredible sounding audio and 4k video distributed throughout (inside and outside). There is centralized lighting control both indoors and outdoors, an enterprise Wi-Fi network, HD surveillance, and a state of the art Crestron control system utilizing iPads and in-wall touch panels. Some of the special features of the facility is a powerful and sophisticated QSC Line Array audio system in the Great Hall, Sony and Crestron 4k Video throughout, a large outdoor audio system featuring in ground hidden subwoofers by Sonance surrounding the pool, and smart LED lighting inside the gorgeous infinity pool.
J Gramling Photos
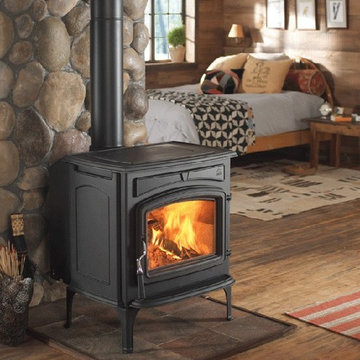
The affordably-priced Jotul's F 55 Carrabassett is a cast iron, front loading model with a generous, firebrick-lined firebox capable of handling wood up to a foot and a half long. The baffle and construction system carries a Limited Lifetime Warranty.
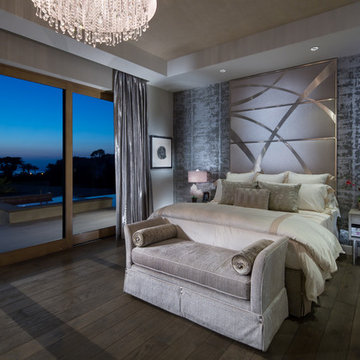
Photo by Martin King.
Стильный дизайн: большая хозяйская спальня в стиле модернизм с разноцветными стенами, стандартным камином, фасадом камина из камня и светлым паркетным полом - последний тренд
Стильный дизайн: большая хозяйская спальня в стиле модернизм с разноцветными стенами, стандартным камином, фасадом камина из камня и светлым паркетным полом - последний тренд
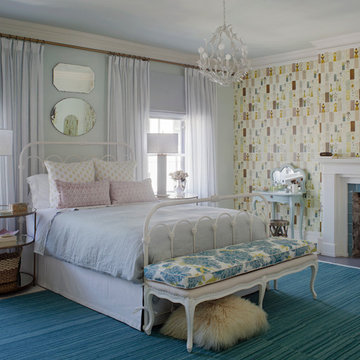
Richard Leo Johnson
Wall Color: Sweet Ariel - Regal Wall Satin, Latex Flat (Benjamin Moore)
Trim Color: White Dove - Oil, Semi Gloss (Benjamin Moore)
Floor Color: Super White - Oil, Semi Gloss (Benjamin Moore)
Chandelier: Vintage (sprayed out Super White - Benjamin Moore)
Window Treatment: The Shade Store
Window Treatment Hardware: Apollo Collection - Vesta
Side Table: Percy Iron / Mirrored Side Table - Arteriors
Table Lamp: Patricia Table Lamp - Ro Shambeaux
Bed: Wesley Allen Queens Hillsboro - Home Gallery
Bench: Leonore Bench - Artesia (custom upholstered top cushion with Christopher Farr Cloth fabric)
Fireplace Tile: Moselle - Winchester Tile
Wallpaper: Studio Violet - Studio Nommo
Rug: Anzio - Loloi
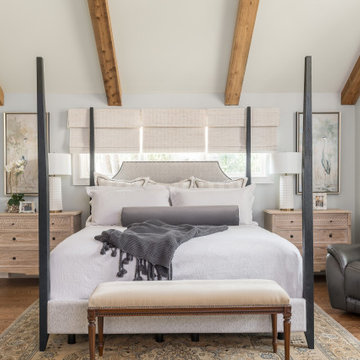
Our design team listened carefully to our clients' wish list. They had a vision of a cozy rustic mountain cabin type master suite retreat. The rustic beams and hardwood floors complement the neutral tones of the walls and trim. Walking into the new primary bathroom gives the same calmness with the colors and materials used in the design.
Спальня с разноцветными стенами и стандартным камином – фото дизайна интерьера
2
