Спальня с пробковым полом и татами – фото дизайна интерьера
Сортировать:
Бюджет
Сортировать:Популярное за сегодня
81 - 100 из 1 224 фото
1 из 3
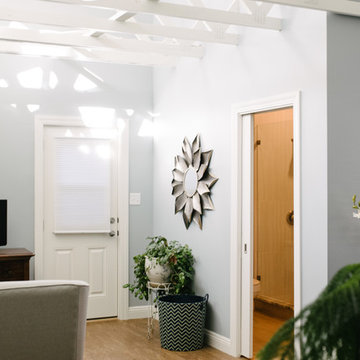
This is the after of the guest room. We added a new 3 piece bathroom. We replaced the window with a door to give guests a private entrance. We added new skylights, a new closet, a new murphy bed, new HVAC system and new lighting. We chose a bright color palette to lighten things up. We used the homeowners collectables gathered from her travels to introduced through her personality.
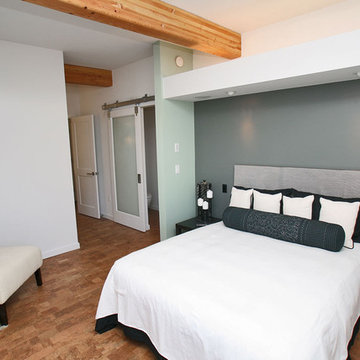
This project was built on spec and pushed for affordable sustainability without compromising a clean modern design that balanced visual warmth with performance and economic efficiency. The project achieved far more points than was required to gain a 5-star builtgreen rating. The design was based around a small footprint that was located over the existing cottage and utilized structural insulated panels, radiant floor heat, low/no VOC finishes and many other green building strategies.
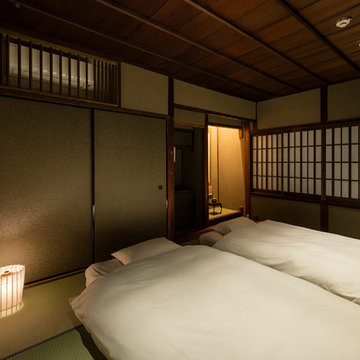
Photo by Shimomura Photo office inc.
На фото: спальня в восточном стиле с серыми стенами и татами
На фото: спальня в восточном стиле с серыми стенами и татами
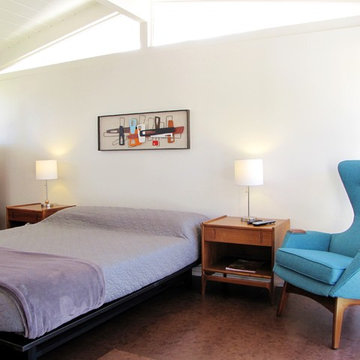
Photo by Tara Bussema © 2013 Houzz
Bed frame: Platform Bed in Natural Steel, Room and Board; bedding: Target; wall art: Midcentury inspired mixed media by Bruce Yager, Ebay; chair: Wing Chair by Adrian Pearsall for Craft Associates, Xcape; dresser/nightstands: Vintage Glenn of California, Xcape; lamps: Target
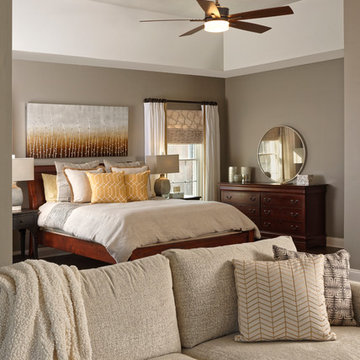
This contemporary master bedroom features a comfortable seating area with a beautiful sectional with matching storage ottoman in a soft, luxurious chenille fabric. Accents of gold and grey create a soft, monochromatic feel and add to the delicate romance. A beautiful scroll pattern rug from Surya feels great underfoot and looks amazing over the cork flooring. A cotton duvet cover with delicate details is beautiful but also easy to wash. Non-matching his and hers side tables add to the curated look. A Phillip Jeffries grasscloth wallpaper gives the tray ceiling subtle texture.
Bob Narod Photography
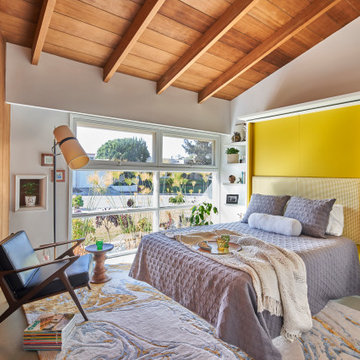
Genius, smooth operating, space saving furniture that seamlessly transforms from desk, to shelving, to murphy bed without having to move much of anything and allows this room to change from guest room to a home office in a snap. The original wood ceiling, curved feature wall, and windows were all restored back to their original state.
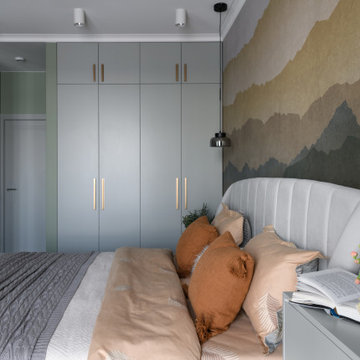
Пример оригинального дизайна: хозяйская спальня среднего размера в современном стиле с серыми стенами, пробковым полом, коричневым полом и акцентной стеной
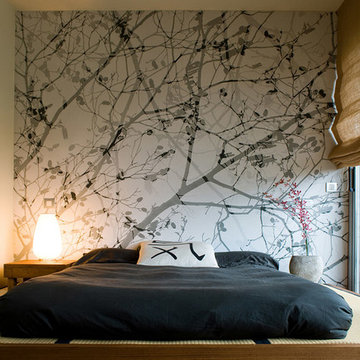
Proyecto realizado por Meritxell Ribé - The Room Studio
Construcción: The Room Work
Fotografías: Mauricio Fuertes
Стильный дизайн: хозяйская спальня среднего размера в восточном стиле с белыми стенами, татами, бежевым полом и акцентной стеной без камина - последний тренд
Стильный дизайн: хозяйская спальня среднего размера в восточном стиле с белыми стенами, татами, бежевым полом и акцентной стеной без камина - последний тренд
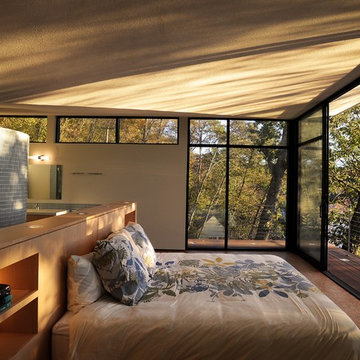
Идея дизайна: большая хозяйская спальня в современном стиле с бежевыми стенами, пробковым полом и коричневым полом без камина
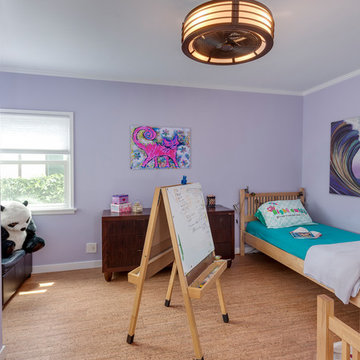
This colorful Contemporary design / build project started as an Addition but included new cork flooring and painting throughout the home. The Kitchen also included the creation of a new pantry closet with wire shelving and the Family Room was converted into a beautiful Library with space for the whole family. The homeowner has a passion for picking paint colors and enjoyed selecting the colors for each room. The home is now a bright mix of modern trends such as the barn doors and chalkboard surfaces contrasted by classic LA touches such as the detail surrounding the Living Room fireplace. The Master Bedroom is now a Master Suite complete with high-ceilings making the room feel larger and airy. Perfect for warm Southern California weather! Speaking of the outdoors, the sliding doors to the green backyard ensure that this white room still feels as colorful as the rest of the home. The Master Bathroom features bamboo cabinetry with his and hers sinks. The light blue walls make the blue and white floor really pop. The shower offers the homeowners a bench and niche for comfort and sliding glass doors and subway tile for style. The Library / Family Room features custom built-in bookcases, barn door and a window seat; a readers dream! The Children’s Room and Dining Room both received new paint and flooring as part of their makeover. However the Children’s Bedroom also received a new closet and reading nook. The fireplace in the Living Room was made more stylish by painting it to match the walls – one of the only white spaces in the home! However the deep blue accent wall with floating shelves ensure that guests are prepared to see serious pops of color throughout the rest of the home. The home features art by Drica Lobo ( https://www.dricalobo.com/home)

Home is about creating a sense of place. Little moments add up to a sense of well being, such as looking out at framed views of the garden, or feeling the ocean breeze waft through the house. This connection to place guided the overall design, with the practical requirements to add a bedroom and bathroom quickly ( the client was pregnant!), and in a way that allowed the couple to live at home during the construction. The design also focused on connecting the interior to the backyard while maintaining privacy from nearby neighbors.
Sustainability was at the forefront of the project, from choosing green building materials to designing a high-efficiency space. The composite bamboo decking, cork and bamboo flooring, tiles made with recycled content, and cladding made of recycled paper are all examples of durable green materials that have a wonderfully rich tactility to them.
This addition was a second phase to the Mar Vista Sustainable Remodel, which took a tear-down home and transformed it into this family's forever home.
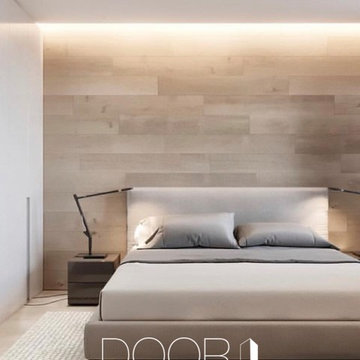
arredamento della camera da letto in stile contemporaneo per un'appartamento nel centro città
Стильный дизайн: маленькая хозяйская спальня в стиле модернизм с бежевыми стенами, пробковым полом и бежевым полом для на участке и в саду - последний тренд
Стильный дизайн: маленькая хозяйская спальня в стиле модернизм с бежевыми стенами, пробковым полом и бежевым полом для на участке и в саду - последний тренд
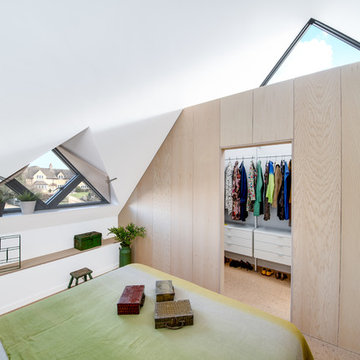
Master Bedroom with Triangular Feature Windows
Photo Credit: Design Storey Architects
На фото: большая хозяйская спальня в современном стиле с белыми стенами, пробковым полом и бежевым полом с
На фото: большая хозяйская спальня в современном стиле с белыми стенами, пробковым полом и бежевым полом с
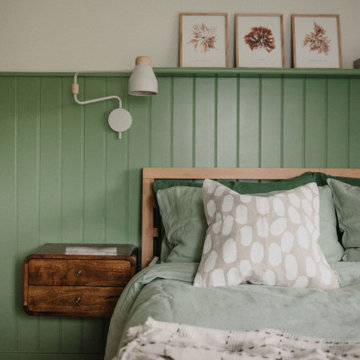
We used a calming green to create a relaxing natural master bedroom.
Свежая идея для дизайна: хозяйская спальня среднего размера в скандинавском стиле с зелеными стенами, пробковым полом и акцентной стеной - отличное фото интерьера
Свежая идея для дизайна: хозяйская спальня среднего размера в скандинавском стиле с зелеными стенами, пробковым полом и акцентной стеной - отличное фото интерьера
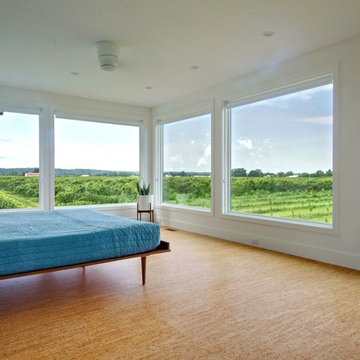
Photo: Andrew Snow © 2013 Houzz
Пример оригинального дизайна: спальня в современном стиле с белыми стенами и пробковым полом
Пример оригинального дизайна: спальня в современном стиле с белыми стенами и пробковым полом
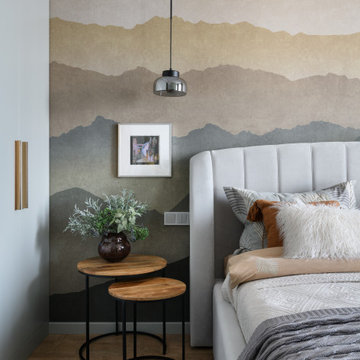
Источник вдохновения для домашнего уюта: хозяйская спальня среднего размера в современном стиле с серыми стенами, пробковым полом, коричневым полом и акцентной стеной
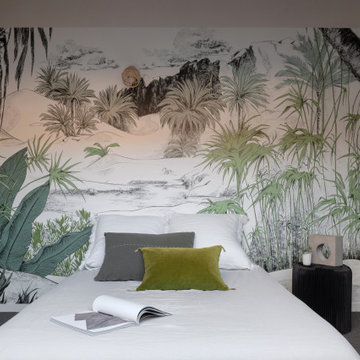
Suite de la visite de notre projet Chasse.....Aujourd’hui , tout se passe sous les combles, dans la suite parentale. Au programme : verrière de toit escamotable motorisée, mobilier sur mesure imaginé et dessiné par nos soins en réponse aux besoins d’optimisation du lieu, Hollyhock N°25 et light peach bloom @Little Green aux murs et papier peint Fresque Oasis panoramic @papermint_paris.
Ici la suite parentale avec vue sur les coteaux ??
Architecte : @synesthesies
Photographe : @sabine_serrad.
Peinture little green | fauteuil@regine_storeandmore | lampe béton et linge de lit et miroir @auguste et cocotte
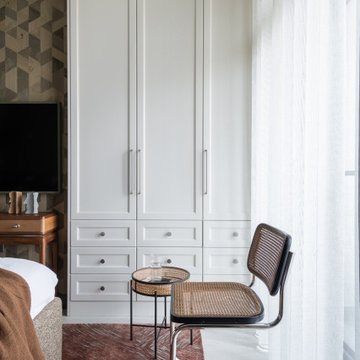
Квартира 118квм в ЖК Vavilove на Юго-Западе Москвы. Заказчики поставили задачу сделать планировку квартиры с тремя спальнями: родительская и 2 детские, гостиная и обязательно изолированная кухня. Но тк изначально квартира была трехкомнатная, то окон в квартире было всего 4 и одно из помещений должно было оказаться без окна. Выбор пал на гостиную. Именно ее разместили в глубине квартиры без окон. Несмотря на современную планировку по сути эта квартира-распашонка. И нам повезло, что в ней удалось выкроить просторное помещение холла, которое и превратилось в полноценную гостиную. Общая планировка такова, что помимо того, что гостиная без окон, в неё ещё выходят двери всех помещений - и кухни, и спальни, и 2х детских, и 2х су, и коридора - 7 дверей выходят в одно помещение без окон. Задача оказалась нетривиальная. Но я считаю, мы успешно справились и смогли достичь не только функциональной планировки, но и стилистически привлекательного интерьера. В интерьере превалирует зелёная цветовая гамма. Этот природный цвет прекрасно сочетается со всеми остальными природными оттенками, а кто как не природа щедра на интересные приемы и сочетания. Практически все пространства за исключением мастер-спальни выдержаны в светлых тонах.
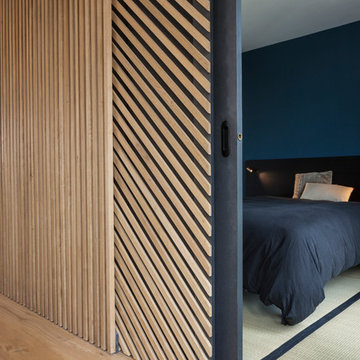
Pascal Otlinghaus
На фото: хозяйская спальня среднего размера в современном стиле с синими стенами, татами и белым полом без камина с
На фото: хозяйская спальня среднего размера в современном стиле с синими стенами, татами и белым полом без камина с
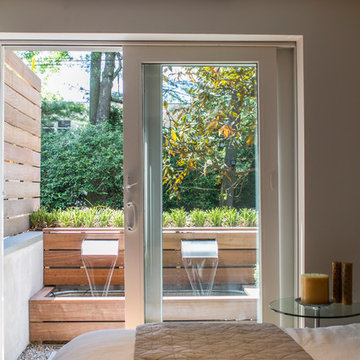
Photo by: Jeffrey E. Tryon
Свежая идея для дизайна: маленькая гостевая спальня (комната для гостей) в стиле ретро с белыми стенами, пробковым полом и коричневым полом для на участке и в саду - отличное фото интерьера
Свежая идея для дизайна: маленькая гостевая спальня (комната для гостей) в стиле ретро с белыми стенами, пробковым полом и коричневым полом для на участке и в саду - отличное фото интерьера
Спальня с пробковым полом и татами – фото дизайна интерьера
5