Спальня с пробковым полом и любым потолком – фото дизайна интерьера
Сортировать:
Бюджет
Сортировать:Популярное за сегодня
21 - 40 из 56 фото
1 из 3

ウェッジウッドのジャスパー。優美で気品のある陶器の数々。美術品ですね。そのカラーを意識してデザインしたリノベーション。ビフォアとアフターを比べて見てください。家が自分の好きなモノ、色に囲まれる生活はネガティブにもっていかれそうな時も気分を癒やしてくれます。
Пример оригинального дизайна: хозяйская спальня среднего размера в классическом стиле с синими стенами, пробковым полом, белым полом, потолком с обоями и обоями на стенах
Пример оригинального дизайна: хозяйская спальня среднего размера в классическом стиле с синими стенами, пробковым полом, белым полом, потолком с обоями и обоями на стенах
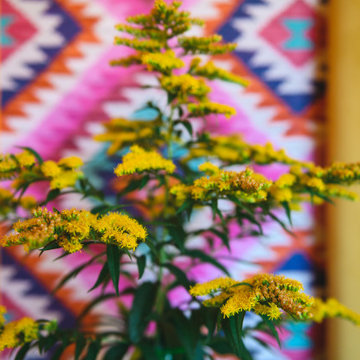
Источник вдохновения для домашнего уюта: маленькая гостевая спальня (комната для гостей) в современном стиле с желтыми стенами, коричневым полом, балками на потолке, обоями на стенах и пробковым полом без камина для на участке и в саду
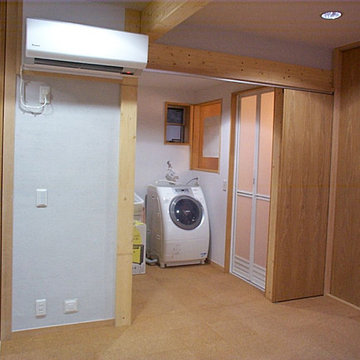
■左に3枚引き込み戸が壁に収納されています。この引戸を引くと手前が寝室になります。奥に洗面所と浴室があります。内壁は薩摩中霧島壁という鹿児島火山灰のシラスでできた塗り壁仕上げです。湿気や臭いを吸ってくれます。
На фото: маленькая хозяйская спальня в стиле модернизм с серыми стенами, пробковым полом, коричневым полом и потолком с обоями для на участке и в саду с
На фото: маленькая хозяйская спальня в стиле модернизм с серыми стенами, пробковым полом, коричневым полом и потолком с обоями для на участке и в саду с
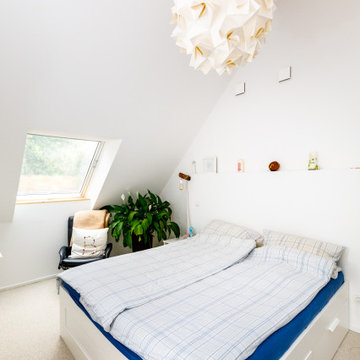
Helles Schlafzimmer im Obergeschoss
Источник вдохновения для домашнего уюта: спальня в современном стиле с белыми стенами, пробковым полом и балками на потолке
Источник вдохновения для домашнего уюта: спальня в современном стиле с белыми стенами, пробковым полом и балками на потолке
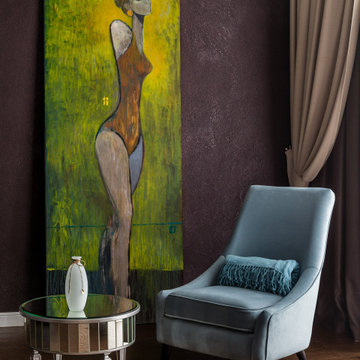
На фото: большая гостевая спальня (комната для гостей) в стиле неоклассика (современная классика) с коричневыми стенами, пробковым полом, коричневым полом, многоуровневым потолком и акцентной стеной
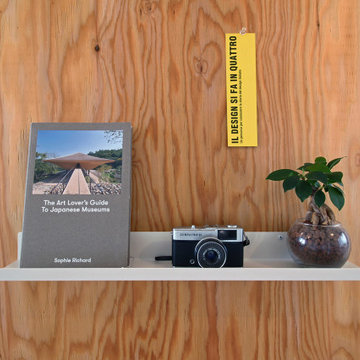
このベニア板は、クロスの白い壁から浮いて付いています。その利点としては、①アクセントウォールとしての存在感を引き立たせるためと、②ビス打ちした時に、誤って板を貫通してもある程度はその浮いている空間で吸収できるようにするためです。
また固定しているビスも色もシルバー色ではなく、このオーナメントである白い棚や部屋の雰囲気に合わせて「現場で白塗装」するなど、小さなこだわりを詰め込んだお部屋となっています。
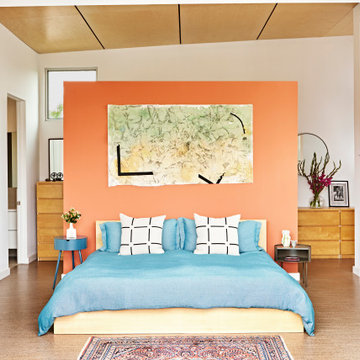
Пример оригинального дизайна: спальня в современном стиле с оранжевыми стенами, пробковым полом и деревянным потолком
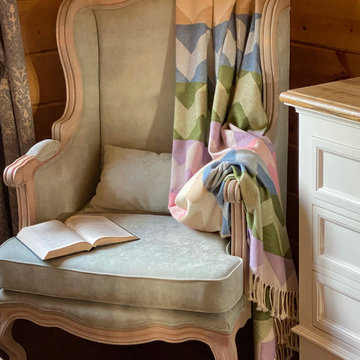
Идея дизайна: хозяйская спальня среднего размера в стиле кантри с коричневыми стенами, пробковым полом, зеленым полом, деревянным потолком и деревянными стенами без камина

ウェッジウッドのジャスパー。優美で気品のある陶器の数々。美術品ですね。そのカラーを意識してデザインしたリノベーション。ビフォアとアフターを比べて見てください。家が自分の好きなモノ、色に囲まれる生活はネガティブにもっていかれそうな時も気分を癒やしてくれます。
Свежая идея для дизайна: хозяйская спальня среднего размера в классическом стиле с синими стенами, пробковым полом, белым полом, потолком с обоями и обоями на стенах - отличное фото интерьера
Свежая идея для дизайна: хозяйская спальня среднего размера в классическом стиле с синими стенами, пробковым полом, белым полом, потолком с обоями и обоями на стенах - отличное фото интерьера
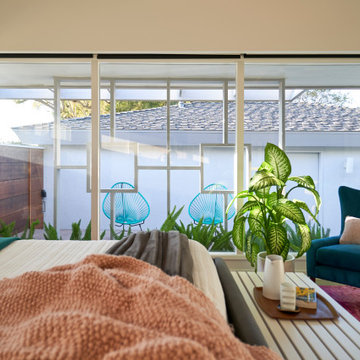
Requirements:
1. Mid Century inspired custom bed design
2. Incorporated, dimmable lighting
3. Incorporated bedside tables that include charging stations and adjustable tops.
4. All to be designed around the client's existing dual adjustable mattresses.
Challenge accepted and completed!!!
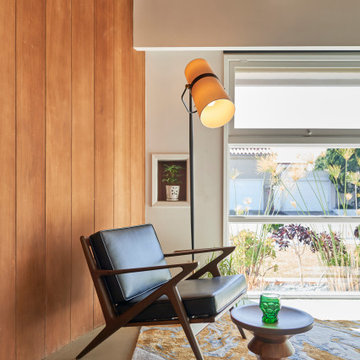
A classic combination of new (lighting and custom rug), old (vintage Z chair), and all the inbetween (licensed Classic Eames stool) ...this corner of the guest room/ office illustrates our curated approach.
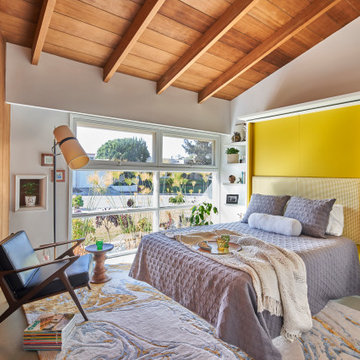
Genius, smooth operating, space saving furniture that seamlessly transforms from desk, to shelving, to murphy bed without having to move much of anything and allows this room to change from guest room to a home office in a snap. The original wood ceiling, curved feature wall, and windows were all restored back to their original state.

Home is about creating a sense of place. Little moments add up to a sense of well being, such as looking out at framed views of the garden, or feeling the ocean breeze waft through the house. This connection to place guided the overall design, with the practical requirements to add a bedroom and bathroom quickly ( the client was pregnant!), and in a way that allowed the couple to live at home during the construction. The design also focused on connecting the interior to the backyard while maintaining privacy from nearby neighbors.
Sustainability was at the forefront of the project, from choosing green building materials to designing a high-efficiency space. The composite bamboo decking, cork and bamboo flooring, tiles made with recycled content, and cladding made of recycled paper are all examples of durable green materials that have a wonderfully rich tactility to them.
This addition was a second phase to the Mar Vista Sustainable Remodel, which took a tear-down home and transformed it into this family's forever home.
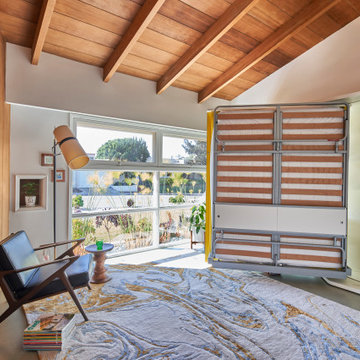
Genius, smooth operating, space saving furniture that seamlessly transforms from desk, to shelving, to murphy bed without having to move much of anything and allows this room to change from guest room to a home office in a snap. The original wood ceiling, curved feature wall, and windows were all restored back to their original state.
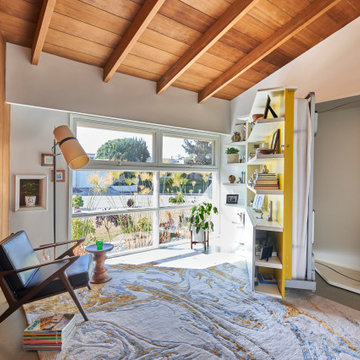
Genius, smooth operating, space saving furniture that seamlessly transforms from desk, to shelving, to murphy bed without having to move much of anything and allows this room to change from guest room to a home office in a snap. The original wood ceiling, curved feature wall, and windows were all restored back to their original state.
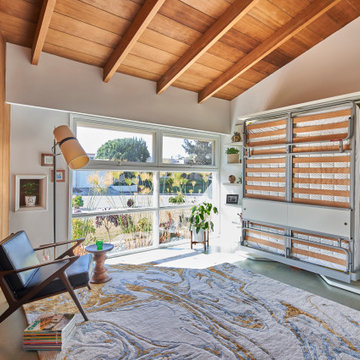
Genius, smooth operating, space saving furniture that seamlessly transforms from desk, to shelving, to murphy bed without having to move much of anything and allows this room to change from guest room to a home office in a snap. The original wood ceiling, curved feature wall, and windows were all restored back to their original state.
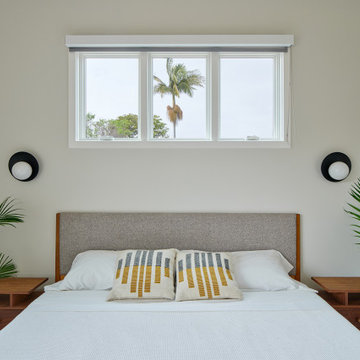
Home is about creating a sense of place. Little moments add up to a sense of well being, such as looking out at framed views of the garden, or feeling the ocean breeze waft through the house. This connection to place guided the overall design, with the practical requirements to add a bedroom and bathroom quickly ( the client was pregnant!), and in a way that allowed the couple to live at home during the construction. The design also focused on connecting the interior to the backyard while maintaining privacy from nearby neighbors.
Sustainability was at the forefront of the project, from choosing green building materials to designing a high-efficiency space. The composite bamboo decking, cork and bamboo flooring, tiles made with recycled content, and cladding made of recycled paper are all examples of durable green materials that have a wonderfully rich tactility to them.
This addition was a second phase to the Mar Vista Sustainable Remodel, which took a tear-down home and transformed it into this family's forever home.
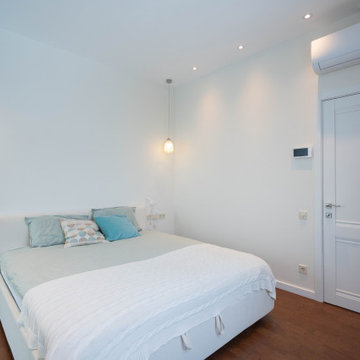
спальная в белыми стенами и белой встроенной мебелью
Стильный дизайн: большая хозяйская спальня в белых тонах с отделкой деревом в современном стиле с белыми стенами, пробковым полом, коричневым полом, сводчатым потолком и панелями на части стены - последний тренд
Стильный дизайн: большая хозяйская спальня в белых тонах с отделкой деревом в современном стиле с белыми стенами, пробковым полом, коричневым полом, сводчатым потолком и панелями на части стены - последний тренд
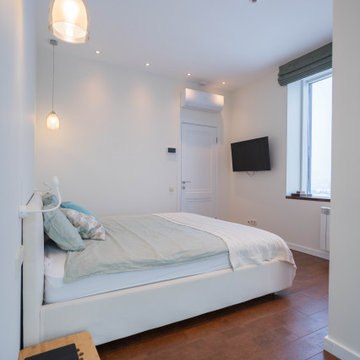
спальная в белыми стенами и белой встроенной мебелью
Идея дизайна: большая хозяйская спальня в белых тонах с отделкой деревом в современном стиле с белыми стенами, пробковым полом, коричневым полом, сводчатым потолком и панелями на части стены
Идея дизайна: большая хозяйская спальня в белых тонах с отделкой деревом в современном стиле с белыми стенами, пробковым полом, коричневым полом, сводчатым потолком и панелями на части стены
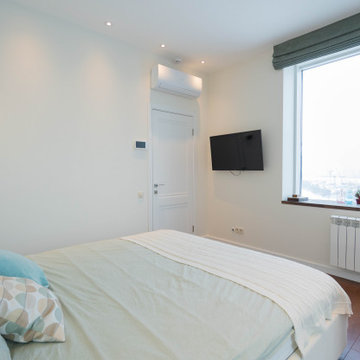
спальная в белыми стенами и белой встроенной мебелью
На фото: большая хозяйская спальня в белых тонах с отделкой деревом в современном стиле с белыми стенами, пробковым полом, коричневым полом, сводчатым потолком и панелями на части стены с
На фото: большая хозяйская спальня в белых тонах с отделкой деревом в современном стиле с белыми стенами, пробковым полом, коричневым полом, сводчатым потолком и панелями на части стены с
Спальня с пробковым полом и любым потолком – фото дизайна интерьера
2