Спальня с полом из винила и полом из травертина – фото дизайна интерьера
Сортировать:
Бюджет
Сортировать:Популярное за сегодня
121 - 140 из 5 652 фото
1 из 3
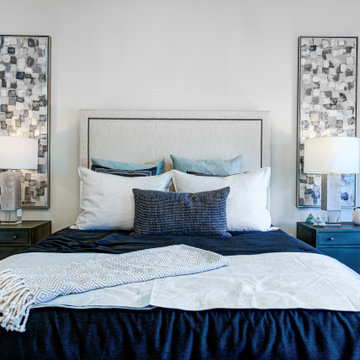
На фото: хозяйская спальня среднего размера в современном стиле с белыми стенами, полом из винила и коричневым полом без камина с
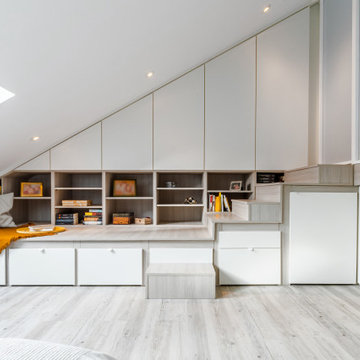
Стильный дизайн: большая хозяйская, серо-белая спальня на мансарде в стиле модернизм с белыми стенами, полом из винила, серым полом и кирпичными стенами - последний тренд
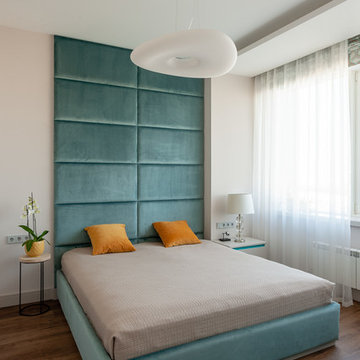
Квартира расположена в городе Москва, вблизи современного парка "Ходынское поле". Проект выполнен для молодой и перспективной девушки.
Основное пожелание заказчика - минимум мебели и максимум использования пространства. Интерьер квартиры выполнен в светлых тонах с небольшим количеством ярких элементов. Особенностью данного проекта является интеграция мебели в интерьер. Отдельностоящие предметы минимализированы. Фасады выкрашены в общей колористе стен. Так же стоит отметить текстиль на окнах. Отсутствие соседей и красивый вид позволили ограничится римскими шторами. В ванных комнатах применены материалы с текстурой дерева и камня, что поддерживает общую гамму квартиры. Интерьер наполнен светом и ощущением пространства.
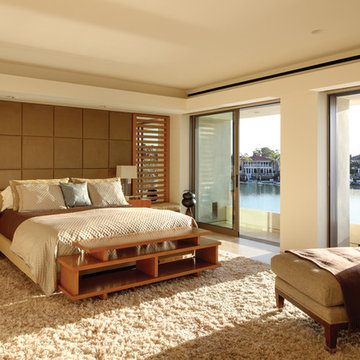
This master bedroom suite maximizes harbor views.
Стильный дизайн: большая хозяйская спальня в современном стиле с черными стенами, коричневым полом и полом из травертина без камина - последний тренд
Стильный дизайн: большая хозяйская спальня в современном стиле с черными стенами, коричневым полом и полом из травертина без камина - последний тренд
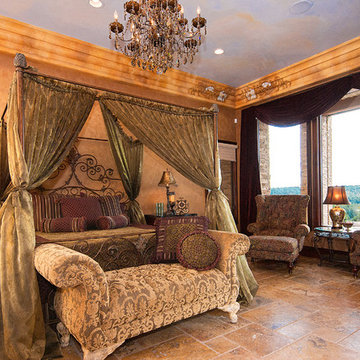
Brian Arnold
Стильный дизайн: огромная хозяйская спальня в средиземноморском стиле с бежевыми стенами, полом из травертина и фасадом камина из камня - последний тренд
Стильный дизайн: огромная хозяйская спальня в средиземноморском стиле с бежевыми стенами, полом из травертина и фасадом камина из камня - последний тренд
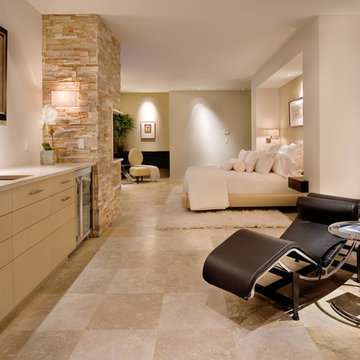
Amaryllis is almost beyond description; the entire back of the home opens seamlessly to a gigantic covered entertainment lanai and can only be described as a visual testament to the indoor/outdoor aesthetic which is commonly a part of our designs. This home includes four bedrooms, six full bathrooms, and two half bathrooms. Additional features include a theatre room, a separate private spa room near the swimming pool, a very large open kitchen, family room, and dining spaces that coupled with a huge master suite with adjacent flex space. The bedrooms and bathrooms upstairs flank a large entertaining space which seamlessly flows out to the second floor lounge balcony terrace. Outdoor entertaining will not be a problem in this home since almost every room on the first floor opens to the lanai and swimming pool. 4,516 square feet of air conditioned space is enveloped in the total square footage of 6,417 under roof area.
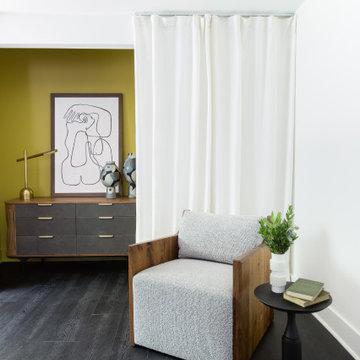
Our darkest brown shade, these classy espresso vinyl planks are sure to make an impact. With the Modin Collection, we have raised the bar on luxury vinyl plank. The result is a new standard in resilient flooring. Modin offers true embossed in register texture, a low sheen level, a rigid SPC core, an industry-leading wear layer, and so much more. Photo © Alyssa Rosenheck.
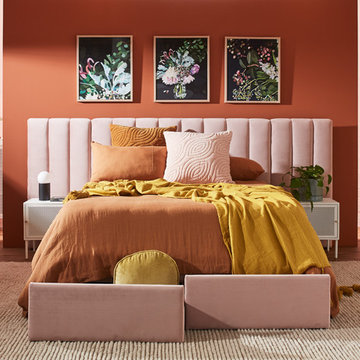
Citizens Of Style
На фото: хозяйская спальня среднего размера в современном стиле с оранжевыми стенами, полом из винила и коричневым полом с
На фото: хозяйская спальня среднего размера в современном стиле с оранжевыми стенами, полом из винила и коричневым полом с
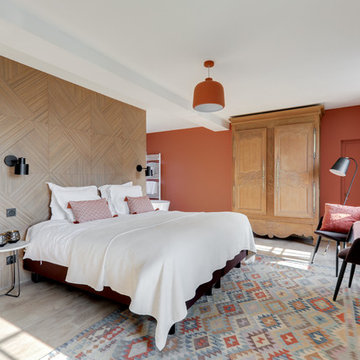
Cette première chambre a été séparée en deux par une tête de lit recouverte de carrelage Porcelanosa. La couleur du mur Farrow and Ball tranche avec l'armoire normande de famille qui a été juste sablée pour lui redonner sa couleur d'origine. Les supensions terracotta sont signées Hübsch. Des chaises plus modernes de chez Bröste et des tables de chevet de (Lifestyle) donnent à cette chambre un style plus contemporain. Les stores et rideaux ont été réalisés dans un tissu Casamance.
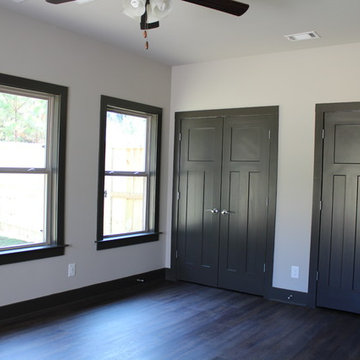
Mother in law suite
Пример оригинального дизайна: хозяйская спальня среднего размера в стиле кантри с белыми стенами, полом из винила и черным полом без камина
Пример оригинального дизайна: хозяйская спальня среднего размера в стиле кантри с белыми стенами, полом из винила и черным полом без камина
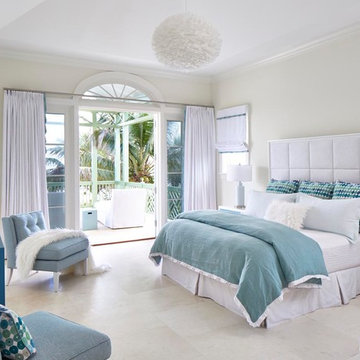
photo: Lauren Rubinstein
Свежая идея для дизайна: большая гостевая спальня (комната для гостей) в стиле модернизм с полом из травертина и бежевым полом без камина - отличное фото интерьера
Свежая идея для дизайна: большая гостевая спальня (комната для гостей) в стиле модернизм с полом из травертина и бежевым полом без камина - отличное фото интерьера
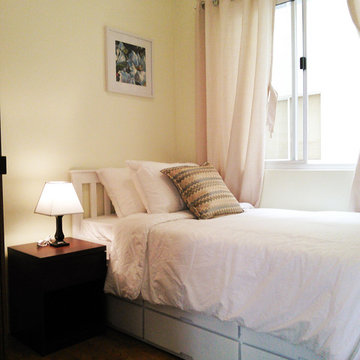
Under the bed are 3 drawers and a pull-out single bed.
Стильный дизайн: маленькая гостевая спальня (комната для гостей) в современном стиле с бежевыми стенами и полом из винила без камина для на участке и в саду - последний тренд
Стильный дизайн: маленькая гостевая спальня (комната для гостей) в современном стиле с бежевыми стенами и полом из винила без камина для на участке и в саду - последний тренд
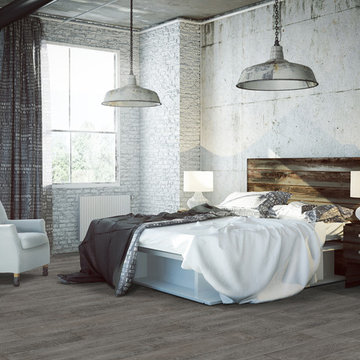
Creek Bend, Impervio flooring, engineered waterproof flooring by Beaulieu America, Lux Haus collection
Источник вдохновения для домашнего уюта: спальня в стиле лофт с полом из винила
Источник вдохновения для домашнего уюта: спальня в стиле лофт с полом из винила
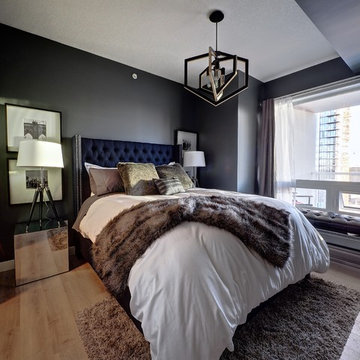
Don Wong
Источник вдохновения для домашнего уюта: маленькая хозяйская спальня в современном стиле с синими стенами и полом из винила без камина для на участке и в саду
Источник вдохновения для домашнего уюта: маленькая хозяйская спальня в современном стиле с синими стенами и полом из винила без камина для на участке и в саду
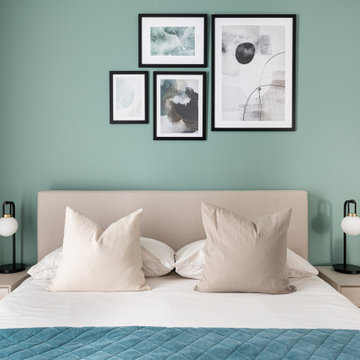
Project Battersea was all about creating a muted colour scheme but embracing bold accents to create tranquil Scandi design. The clients wanted to incorporate storage but still allow the apartment to feel bright and airy, we created a stunning bespoke TV unit for the clients for all of their book and another bespoke wardrobe in the guest bedroom. We created a space that was inviting and calming to be in.
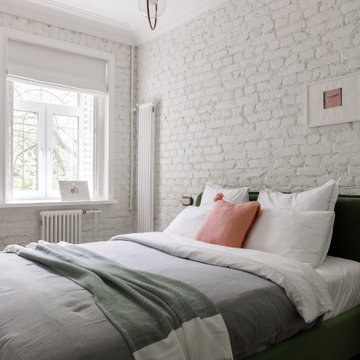
Пример оригинального дизайна: хозяйская спальня среднего размера в скандинавском стиле с белыми стенами, полом из винила, коричневым полом и кирпичными стенами

A retired couple desired a valiant master suite in their “forever home”. After living in their mid-century house for many years, they approached our design team with a concept to add a 3rd story suite with sweeping views of Puget sound. Our team stood atop the home’s rooftop with the clients admiring the view that this structural lift would create in enjoyment and value. The only concern was how they and their dear-old dog, would get from their ground floor garage entrance in the daylight basement to this new suite in the sky?
Our CAPS design team specified universal design elements throughout the home, to allow the couple and their 120lb. Pit Bull Terrier to age in place. A new residential elevator added to the westside of the home. Placing the elevator shaft on the exterior of the home minimized the need for interior structural changes.
A shed roof for the addition followed the slope of the site, creating tall walls on the east side of the master suite to allow ample daylight into rooms without sacrificing useable wall space in the closet or bathroom. This kept the western walls low to reduce the amount of direct sunlight from the late afternoon sun, while maximizing the view of the Puget Sound and distant Olympic mountain range.
The master suite is the crowning glory of the redesigned home. The bedroom puts the bed up close to the wide picture window. While soothing violet-colored walls and a plush upholstered headboard have created a bedroom that encourages lounging, including a plush dog bed. A private balcony provides yet another excuse for never leaving the bedroom suite, and clerestory windows between the bedroom and adjacent master bathroom help flood the entire space with natural light.
The master bathroom includes an easy-access shower, his-and-her vanities with motion-sensor toe kick lights, and pops of beachy blue in the tile work and on the ceiling for a spa-like feel.
Some other universal design features in this master suite include wider doorways, accessible balcony, wall mounted vanities, tile and vinyl floor surfaces to reduce transition and pocket doors for easy use.
A large walk-through closet links the bedroom and bathroom, with clerestory windows at the high ceilings The third floor is finished off with a vestibule area with an indoor sauna, and an adjacent entertainment deck with an outdoor kitchen & bar.
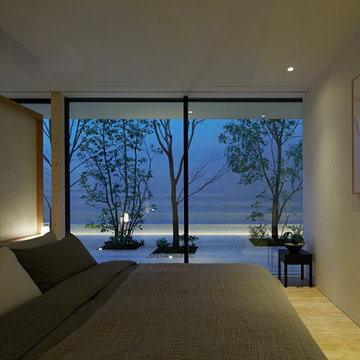
壁に囲われている事で、安らぎの感じられるプライベートな時間を得ることができます。
Пример оригинального дизайна: хозяйская спальня в стиле модернизм с белыми стенами, полом из травертина и бежевым полом
Пример оригинального дизайна: хозяйская спальня в стиле модернизм с белыми стенами, полом из травертина и бежевым полом
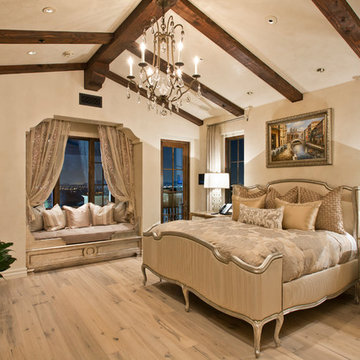
High Res Media
Источник вдохновения для домашнего уюта: большая хозяйская спальня в средиземноморском стиле с бежевыми стенами, полом из винила, стандартным камином, фасадом камина из камня и бежевым полом
Источник вдохновения для домашнего уюта: большая хозяйская спальня в средиземноморском стиле с бежевыми стенами, полом из винила, стандартным камином, фасадом камина из камня и бежевым полом
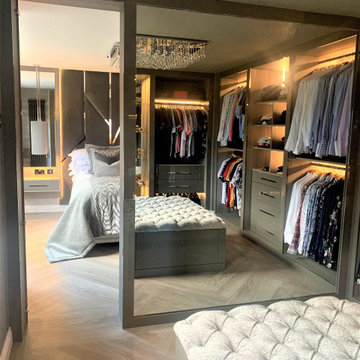
A fabulous master bedroom and dressing room – once two separate bedrooms have now become two wonderful spaces with their own identities, but with clever design, once the hidden door is opened they become a master suit that combines seamlessly. everything from the large integrated tv and wall hung radiators add to the opulence. soft lighting, plush upholstery and textured wall coverings by or design partners fleur interiors completes a beautiful project.
Спальня с полом из винила и полом из травертина – фото дизайна интерьера
7