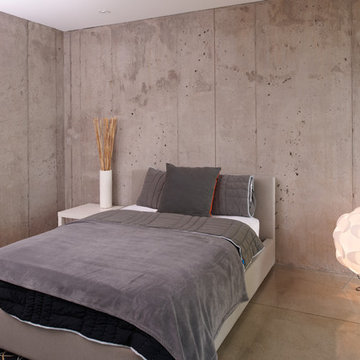Спальня с полом из винила и бетонным полом – фото дизайна интерьера
Сортировать:
Бюджет
Сортировать:Популярное за сегодня
41 - 60 из 10 570 фото
1 из 3
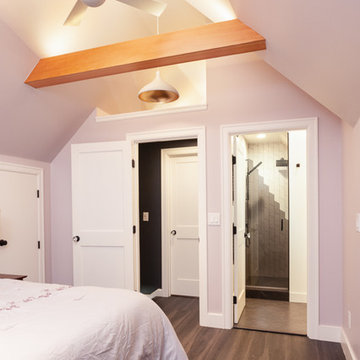
To add some height while keeping the necessary structural beams, we wrapped the existing beams with fir. And then we added some up-lighting.
Joshua Seaman Photography
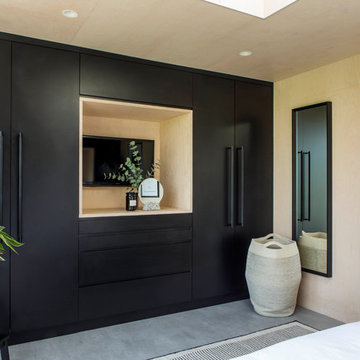
Lucy Walters Photography
На фото: хозяйская спальня в скандинавском стиле с бежевыми стенами, бетонным полом, серым полом и телевизором без камина
На фото: хозяйская спальня в скандинавском стиле с бежевыми стенами, бетонным полом, серым полом и телевизором без камина
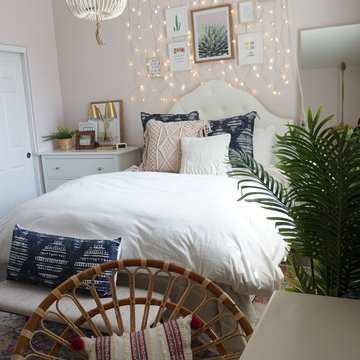
This Boho bedroom lets this teen live her best life with the soft pink and gold accents. She can have her friends over to swing in the hanging chair or sit at her desk and get work done!
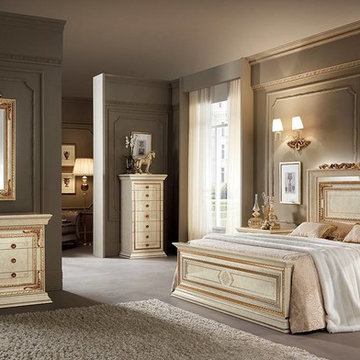
На фото: большая хозяйская спальня в викторианском стиле с бежевыми стенами, бетонным полом и бежевым полом без камина
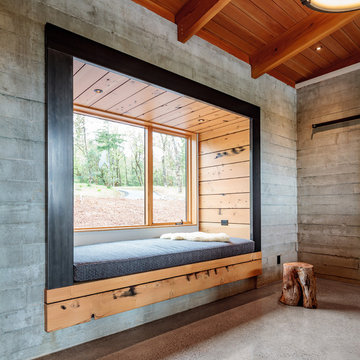
Erik Bishoff Photography
На фото: спальня в стиле рустика с серыми стенами, бетонным полом и серым полом с
На фото: спальня в стиле рустика с серыми стенами, бетонным полом и серым полом с
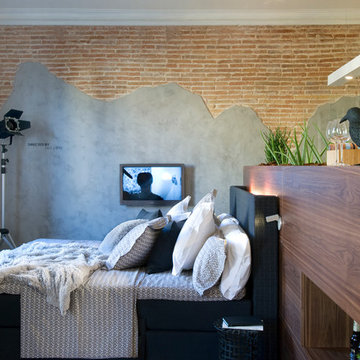
diseño: Egue y Seta
Источник вдохновения для домашнего уюта: маленькая спальня на антресоли в стиле лофт с серыми стенами, серым полом и бетонным полом для на участке и в саду
Источник вдохновения для домашнего уюта: маленькая спальня на антресоли в стиле лофт с серыми стенами, серым полом и бетонным полом для на участке и в саду
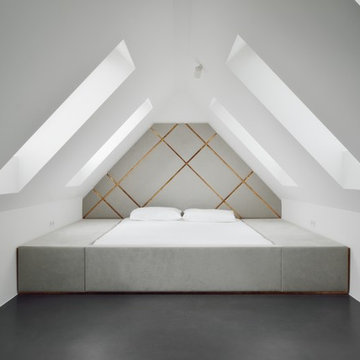
Entwurf: ARNOLD/WERNER mit Wiedemann Werkstätten.
Fotos: Simon Burko Fotografie
Пример оригинального дизайна: маленькая серо-белая спальня на мансарде в современном стиле с белыми стенами и бетонным полом для на участке и в саду
Пример оригинального дизайна: маленькая серо-белая спальня на мансарде в современном стиле с белыми стенами и бетонным полом для на участке и в саду
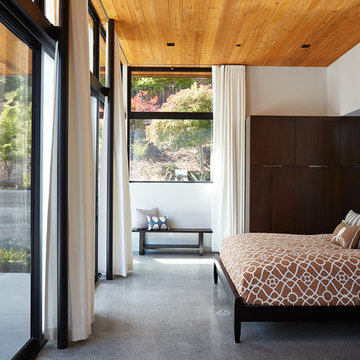
Klopf Architecture, Arterra Landscape Architects and Henry Calvert of Calvert Ventures Designed and built a new warm, modern, Eichler-inspired, open, indoor-outdoor home on a deeper-than-usual San Mateo Highlands property where an original Eichler house had burned to the ground.
The owners wanted multi-generational living and larger spaces than the original home offered, but all parties agreed that the house should respect the neighborhood and blend in stylistically with the other Eichlers. At first the Klopf team considered re-using what little was left of the original home and expanding on it. But after discussions with the owner and builder, all parties agreed that the last few remaining elements of the house were not practical to re-use, so Klopf Architecture designed a new home that pushes the Eichler approach in new directions.
One disadvantage of Eichler production homes is that the house designs were not optimized for each specific lot. A new custom home offered the team a chance to start over. In this case, a longer house that opens up sideways to the south fit the lot better than the original square-ish house that used to open to the rear (west). Accordingly, the Klopf team designed an L-shaped “bar” house with a large glass wall with large sliding glass doors that faces sideways instead of to the rear like a typical Eichler. This glass wall opens to a pool and landscaped yard designed by Arterra Landscape Architects.
Driving by the house, one might assume at first glance it is an Eichler because of the horizontality, the overhanging flat roof eaves, the dark gray vertical siding, and orange solid panel front door, but the house is designed for the 21st Century and is not meant to be a “Likeler.” You won't see any posts and beams in this home. Instead, the ceiling decking is a western red cedar that covers over all the beams. Like Eichlers, this cedar runs continuously from inside to out, enhancing the indoor / outdoor feeling of the house, but unlike Eichlers it conceals a cavity for lighting, wiring, and insulation. Ceilings are higher, rooms are larger and more open, the master bathroom is light-filled and more generous, with a separate tub and shower and a separate toilet compartment, and there is plenty of storage. The garage even easily fits two of today's vehicles with room to spare.
A massive 49-foot by 12-foot wall of glass and the continuity of materials from inside to outside enhance the inside-outside living concept, so the owners and their guests can flow freely from house to pool deck to BBQ to pool and back.
During construction in the rough framing stage, Klopf thought the front of the house appeared too tall even though the house had looked right in the design renderings (probably because the house is uphill from the street). So Klopf Architecture paid the framer to change the roofline from how we had designed it to be lower along the front, allowing the home to blend in better with the neighborhood. One project goal was for people driving up the street to pass the home without immediately noticing there is an "imposter" on this lot, and making that change was essential to achieve that goal.
This 2,606 square foot, 3 bedroom, 3 bathroom Eichler-inspired new house is located in San Mateo in the heart of the Silicon Valley.
Klopf Architecture Project Team: John Klopf, AIA, Klara Kevane
Landscape Architect: Arterra Landscape Architects
Contractor: Henry Calvert of Calvert Ventures
Photography ©2016 Mariko Reed
Location: San Mateo, CA
Year completed: 2016
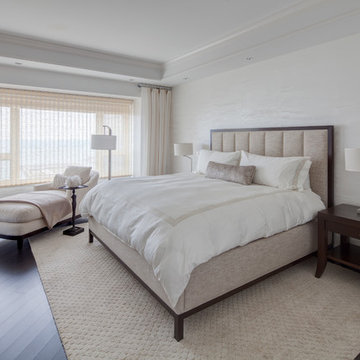
Joel Schachtel
Пример оригинального дизайна: большая хозяйская спальня: освещение в стиле неоклассика (современная классика) с белыми стенами, полом из винила и черным полом без камина
Пример оригинального дизайна: большая хозяйская спальня: освещение в стиле неоклассика (современная классика) с белыми стенами, полом из винила и черным полом без камина
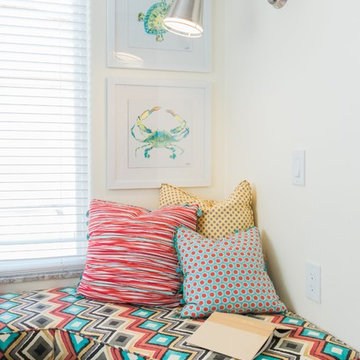
Cuddle up with a book on this colorful Beach decor window seat. This custom made reading nook built on storage is the perfect place to cozy up and read a book or play on your phone. Outlets for your phone or other devices and an accordion arm lamp to shed some light on the task at hand. The vibrant cool and warm colors of red, turquoise, yellow, white, and black bring everything together in this tiny space. Maximize the space you live in with storage, style, and function.
Designed by Space Consultant Danielle Perkins @ DANIELLE Interior Design & Decor.
Photographed by Taylor Abeel Photography.
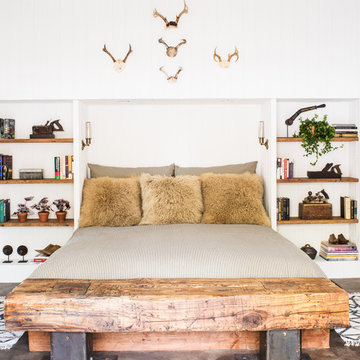
Drew Kelly
Свежая идея для дизайна: гостевая спальня среднего размера, (комната для гостей) в стиле фьюжн с белыми стенами и бетонным полом без камина - отличное фото интерьера
Свежая идея для дизайна: гостевая спальня среднего размера, (комната для гостей) в стиле фьюжн с белыми стенами и бетонным полом без камина - отличное фото интерьера
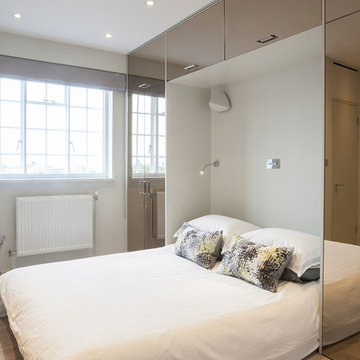
Jordi Barreras
Источник вдохновения для домашнего уюта: маленькая спальня в современном стиле с бежевыми стенами, полом из винила и бежевым полом для на участке и в саду
Источник вдохновения для домашнего уюта: маленькая спальня в современном стиле с бежевыми стенами, полом из винила и бежевым полом для на участке и в саду
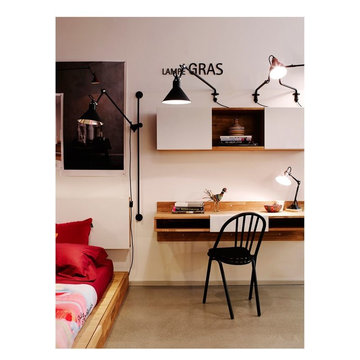
LAXseries Wall Mounted Desk, 3X Wall Mounted Shelf, Platform Bed, and Storage Headboard. Items great for a bedroom or office.
Spence and Lyda
Стильный дизайн: маленькая гостевая спальня (комната для гостей) в стиле модернизм с белыми стенами и бетонным полом для на участке и в саду - последний тренд
Стильный дизайн: маленькая гостевая спальня (комната для гостей) в стиле модернизм с белыми стенами и бетонным полом для на участке и в саду - последний тренд
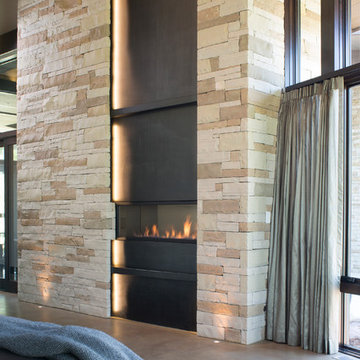
Kimberly Gavin Photography
На фото: хозяйская спальня среднего размера в современном стиле с бежевыми стенами, бетонным полом, горизонтальным камином и фасадом камина из металла
На фото: хозяйская спальня среднего размера в современном стиле с бежевыми стенами, бетонным полом, горизонтальным камином и фасадом камина из металла
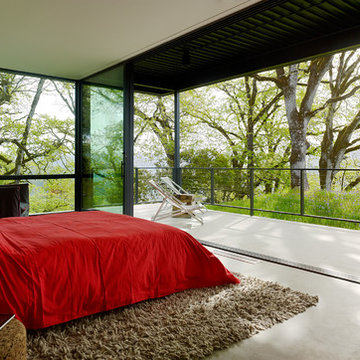
This Marmol Radziner–designed prefab house in Northern California features multi-slide doors from Western Window Systems.
Источник вдохновения для домашнего уюта: хозяйская спальня в стиле модернизм с бетонным полом, бежевыми стенами и серым полом без камина
Источник вдохновения для домашнего уюта: хозяйская спальня в стиле модернизм с бетонным полом, бежевыми стенами и серым полом без камина
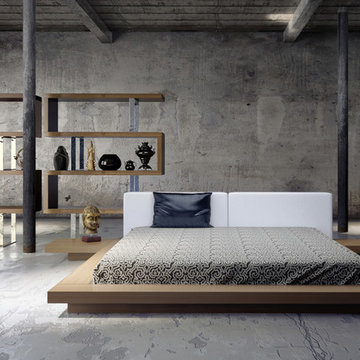
На фото: огромная спальня на антресоли в стиле модернизм с серыми стенами, бетонным полом и стандартным камином
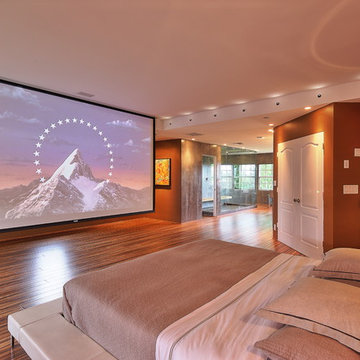
Felix Mizioznikov
Пример оригинального дизайна: большая хозяйская спальня в современном стиле с коричневыми стенами, полом из винила, коричневым полом и телевизором без камина
Пример оригинального дизайна: большая хозяйская спальня в современном стиле с коричневыми стенами, полом из винила, коричневым полом и телевизором без камина
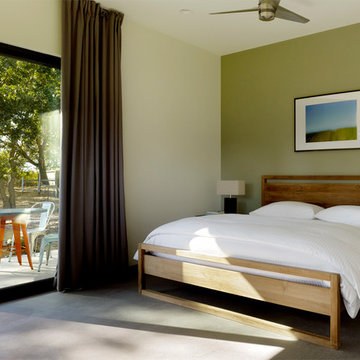
Photography by Matthew Millman
На фото: спальня в стиле модернизм с бетонным полом с
На фото: спальня в стиле модернизм с бетонным полом с
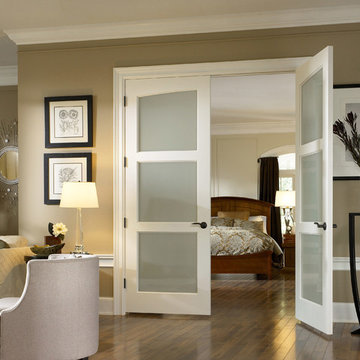
TSL3150_WHITE_LAMI_RS_ALT
На фото: хозяйская спальня среднего размера в классическом стиле с серыми стенами, полом из винила и коричневым полом без камина с
На фото: хозяйская спальня среднего размера в классическом стиле с серыми стенами, полом из винила и коричневым полом без камина с
Спальня с полом из винила и бетонным полом – фото дизайна интерьера
3
