Спальня с полом из травертина и кирпичным полом – фото дизайна интерьера
Сортировать:
Бюджет
Сортировать:Популярное за сегодня
61 - 80 из 963 фото
1 из 3
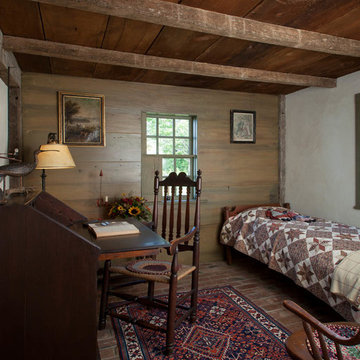
Пример оригинального дизайна: маленькая спальня в стиле кантри с кирпичным полом, серыми стенами и рабочим местом без камина для на участке и в саду
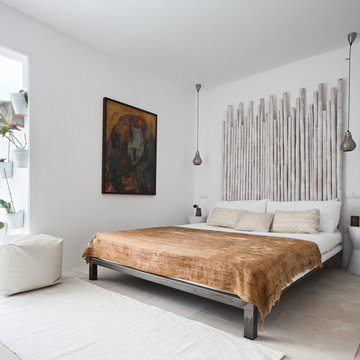
Fotografía: masfotogenica fotografia
Источник вдохновения для домашнего уюта: хозяйская спальня среднего размера в средиземноморском стиле с белыми стенами и полом из травертина без камина
Источник вдохновения для домашнего уюта: хозяйская спальня среднего размера в средиземноморском стиле с белыми стенами и полом из травертина без камина
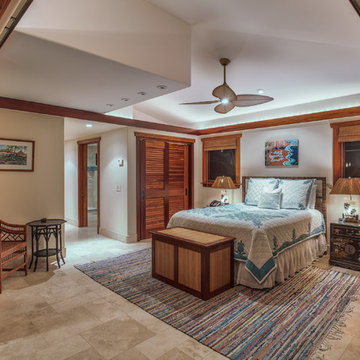
Guest suite with Hand carved sapele wood exterior doors , Ribbon mahogany cabinetry in baths, Built in closet dressers, Beautiful decorative sinks, Under cabinet baseboard lighting, and Pocket doors & screen that open to lanai living area
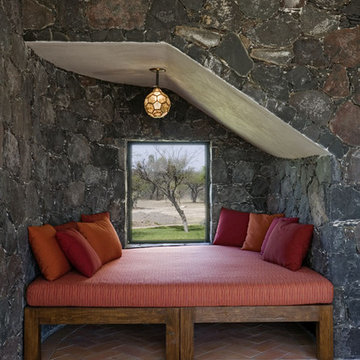
Photography by David Joseph
www.davidjosephphotography.com
Стильный дизайн: спальня в средиземноморском стиле с кирпичным полом и серыми стенами - последний тренд
Стильный дизайн: спальня в средиземноморском стиле с кирпичным полом и серыми стенами - последний тренд
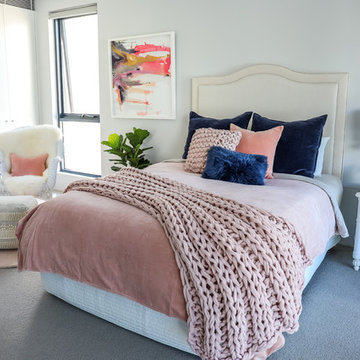
A feminine and modern bedroom decorated with soft pink hues and tactile materials create a fresh and cosy ambience.
Источник вдохновения для домашнего уюта: спальня среднего размера в стиле неоклассика (современная классика) с кирпичным полом
Источник вдохновения для домашнего уюта: спальня среднего размера в стиле неоклассика (современная классика) с кирпичным полом
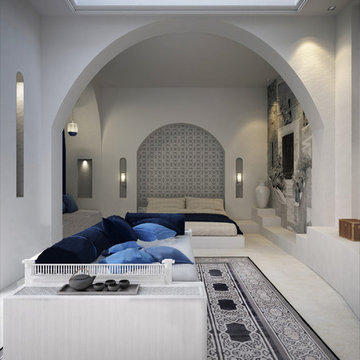
Bedroom, Jumeirah bay Island 2, Dubai
Источник вдохновения для домашнего уюта: большая гостевая спальня (комната для гостей) в современном стиле с белыми стенами, полом из травертина и белым полом
Источник вдохновения для домашнего уюта: большая гостевая спальня (комната для гостей) в современном стиле с белыми стенами, полом из травертина и белым полом
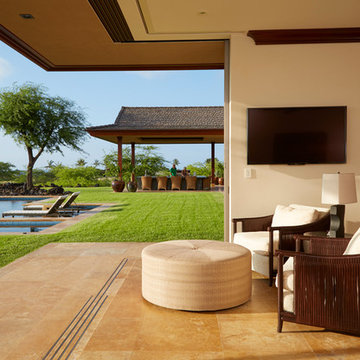
Linny Morris
На фото: огромная хозяйская спальня в морском стиле с разноцветными стенами и полом из травертина с
На фото: огромная хозяйская спальня в морском стиле с разноцветными стенами и полом из травертина с
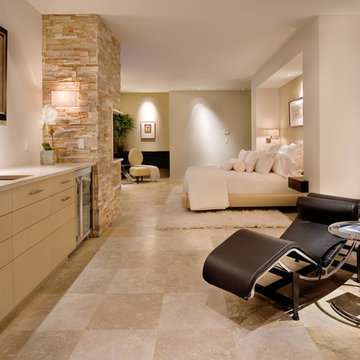
Amaryllis is almost beyond description; the entire back of the home opens seamlessly to a gigantic covered entertainment lanai and can only be described as a visual testament to the indoor/outdoor aesthetic which is commonly a part of our designs. This home includes four bedrooms, six full bathrooms, and two half bathrooms. Additional features include a theatre room, a separate private spa room near the swimming pool, a very large open kitchen, family room, and dining spaces that coupled with a huge master suite with adjacent flex space. The bedrooms and bathrooms upstairs flank a large entertaining space which seamlessly flows out to the second floor lounge balcony terrace. Outdoor entertaining will not be a problem in this home since almost every room on the first floor opens to the lanai and swimming pool. 4,516 square feet of air conditioned space is enveloped in the total square footage of 6,417 under roof area.
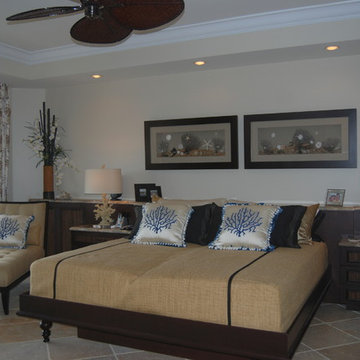
The matser suite has a custom made platform, night stand and wall unit made of dark stained wood and real bamboo. The bedding is made of raffia and accented by coral pillows in blue.
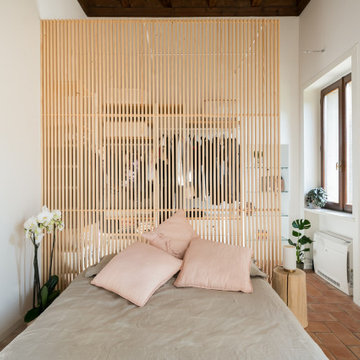
Camera da Letto, con testata in listelli di legno. A lato del letto il Ceppo di Alf DaFrè adibito a comodino. Lampada da comodino, "Bugia" di Davide Groppi.
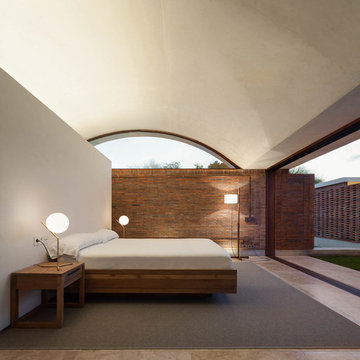
Pedro Pegenaute
Пример оригинального дизайна: хозяйская спальня среднего размера в стиле модернизм с полом из травертина и бежевыми стенами без камина
Пример оригинального дизайна: хозяйская спальня среднего размера в стиле модернизм с полом из травертина и бежевыми стенами без камина
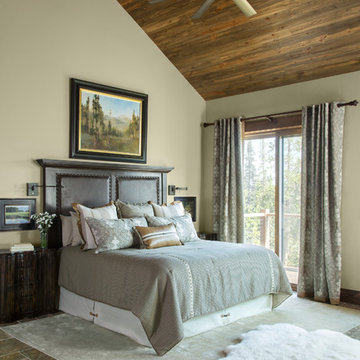
Стильный дизайн: хозяйская спальня среднего размера в стиле рустика с бежевыми стенами, полом из травертина и серым полом - последний тренд
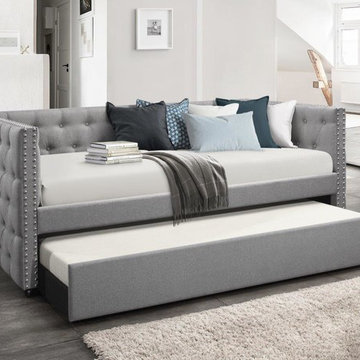
Home Design Stacy Upholstered Daybed is a modern design with charming square arm with nail head detailing give your bedroom piece a modern look and feel. Pulls out the trundle to accommodate your additional sleep space needs. It is a perfect of addition to your living room, reading room, guest room or even office!
-Fully upholstered with charming square arm with nail head daybed
-Functional space saving design
-Daybed set comes in two boxes and easy assemble
Specifications:
-Assembly Required
-Upholstery Material: 100% Polyester
-Frame Material: Solid Wood & Manufactured Wood
-Twin size mattress required (Mattress not included)
-Recommended Bed Mattress Height: 8"
-Recommended Trundle Mattress Height: 8"
-Bed Weight Capacity: 250 Pounds
-Trundle Weight Capacity: 250 Pounds
-Country of Manufacture: Malaysia
Dimensions:
-Daybed Overall: 85.7" x 42.2" x 33.9"
-Trundle Overall: 77.03L x 41.17W x 11.23H
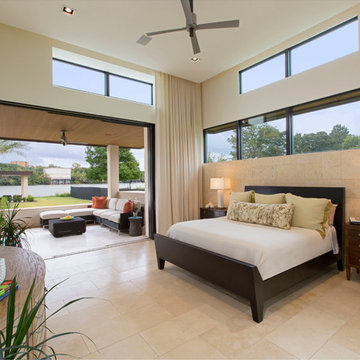
Mark Knight Photography
Пример оригинального дизайна: большая хозяйская спальня в современном стиле с белыми стенами и полом из травертина без камина
Пример оригинального дизайна: большая хозяйская спальня в современном стиле с белыми стенами и полом из травертина без камина
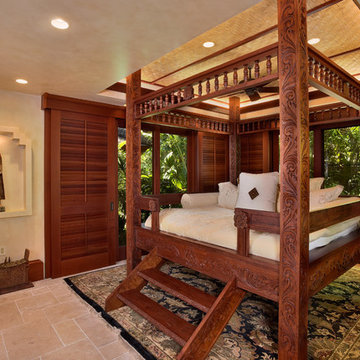
Don Bloom
Tropical Light Photography
На фото: большая спальня в морском стиле с бежевыми стенами, полом из травертина, бежевым полом и кроватью в нише без камина
На фото: большая спальня в морском стиле с бежевыми стенами, полом из травертина, бежевым полом и кроватью в нише без камина
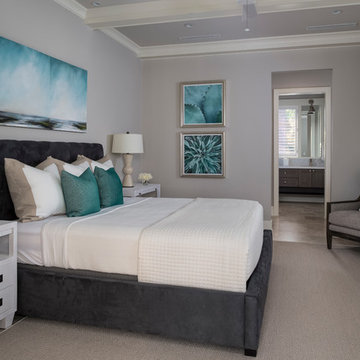
In the effort to provide privacy for each of the guests at this golfing getaway, the guests rooms are located in wings of the main house. Each space has a private entrance, morning bar, double vanities, water closet and space-saving pocket doors. This retreat is punctuated by aqua in the pillows and artwork.
Andy Frame Photography
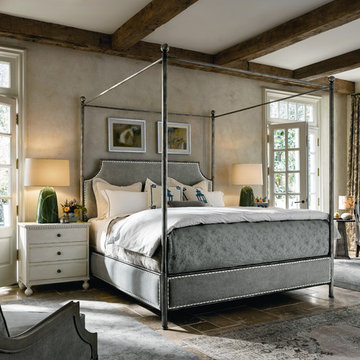
Bedrooms that are warm and inviting. Classic styles and quality construction that will last. Bernhardt and Universal Products, Dwelling Philadelphia
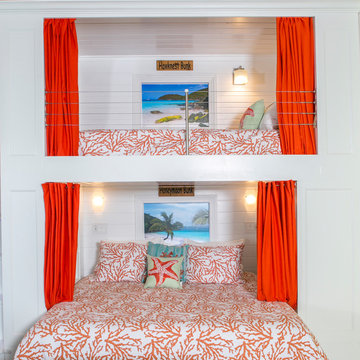
This is the first of three sets of bunks along the 34' wall in the 700 sq. ft. bunk room at Deja View Villa, a Caribbean vacation rental in St. John USVI. This section features a king bed on the bottom with shelves on both sides and a twin XL on the top. Each bunk has it's own lamps, plugs with usb's, a miniature fan and a beach picture with led lighting. A 6" wide full bed length granite shelf is on the side of each twin xl bed between the mattress and the wall to provide a wider, more spacious bunk! With the ceilings being 11' 3" tall, the bunks were custom built extra tall to ensure all guests, no matter what their height, can sit comfortably. The walls and ceilings are white painted tongue and groove cypress. Each of the six bunks have individual beach pictures and hand painted bunk signs to make ever guest feel special! The custom orange curtains provide privacy and the cable railing safety for the top bunks. This massive wall of bunks was made in Texas, trucked to Florida and shipped to the Caribbean for install.
www.dejaviewvilla.com
Steve Simonsen Photography
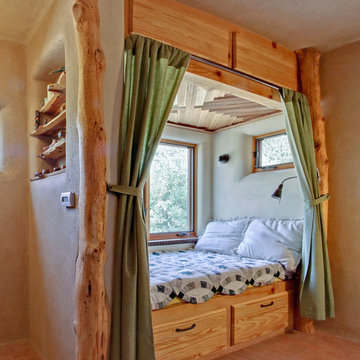
Reading nook in the main bedroom. Custom wood work made from wood salvaged from the site and milled.
A design-build project by Sustainable Builders llc of Taos NM. Photo by Thomas Soule of Sustainable Builders llc. Visit sustainablebuilders.net to explore virtual tours of this and other projects.
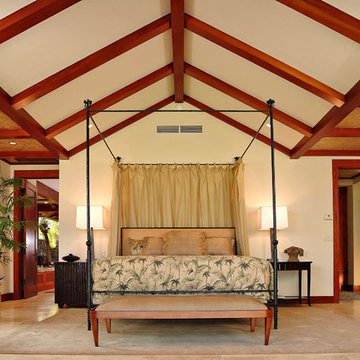
The high ceilings almost dwarf this tall four-poster iron bed. The ocean side wall pockets opening the room to the lanais and the Pacific Ocean beyond.
Спальня с полом из травертина и кирпичным полом – фото дизайна интерьера
4