Спальня с полом из ламината и полом из терракотовой плитки – фото дизайна интерьера
Сортировать:
Бюджет
Сортировать:Популярное за сегодня
121 - 140 из 10 858 фото
1 из 3
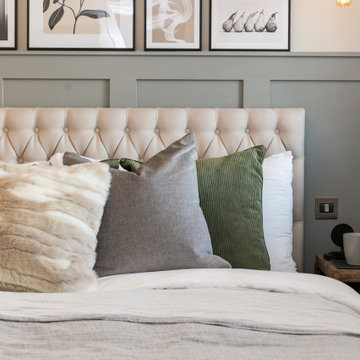
This cozy and contemporary paneled bedroom is a great space to unwind. With a sliding hidden door to the ensuite, a large feature built-in wardrobe with lighting, and a ladder for tall access. It has hints of the industrial and the theme and colors are taken through into the ensuite.
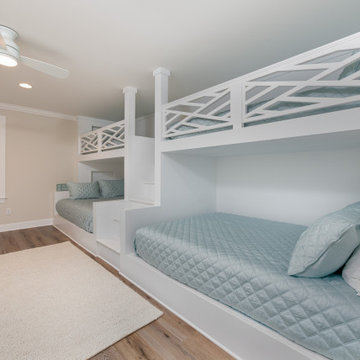
Originally built in 1990 the Heady Lakehouse began as a 2,800SF family retreat and now encompasses over 5,635SF. It is located on a steep yet welcoming lot overlooking a cove on Lake Hartwell that pulls you in through retaining walls wrapped with White Brick into a courtyard laid with concrete pavers in an Ashlar Pattern. This whole home renovation allowed us the opportunity to completely enhance the exterior of the home with all new LP Smartside painted with Amherst Gray with trim to match the Quaker new bone white windows for a subtle contrast. You enter the home under a vaulted tongue and groove white washed ceiling facing an entry door surrounded by White brick.
Once inside you’re encompassed by an abundance of natural light flooding in from across the living area from the 9’ triple door with transom windows above. As you make your way into the living area the ceiling opens up to a coffered ceiling which plays off of the 42” fireplace that is situated perpendicular to the dining area. The open layout provides a view into the kitchen as well as the sunroom with floor to ceiling windows boasting panoramic views of the lake. Looking back you see the elegant touches to the kitchen with Quartzite tops, all brass hardware to match the lighting throughout, and a large 4’x8’ Santorini Blue painted island with turned legs to provide a note of color.
The owner’s suite is situated separate to one side of the home allowing a quiet retreat for the homeowners. Details such as the nickel gap accented bed wall, brass wall mounted bed-side lamps, and a large triple window complete the bedroom. Access to the study through the master bedroom further enhances the idea of a private space for the owners to work. It’s bathroom features clean white vanities with Quartz counter tops, brass hardware and fixtures, an obscure glass enclosed shower with natural light, and a separate toilet room.
The left side of the home received the largest addition which included a new over-sized 3 bay garage with a dog washing shower, a new side entry with stair to the upper and a new laundry room. Over these areas, the stair will lead you to two new guest suites featuring a Jack & Jill Bathroom and their own Lounging and Play Area.
The focal point for entertainment is the lower level which features a bar and seating area. Opposite the bar you walk out on the concrete pavers to a covered outdoor kitchen feature a 48” grill, Large Big Green Egg smoker, 30” Diameter Evo Flat-top Grill, and a sink all surrounded by granite countertops that sit atop a white brick base with stainless steel access doors. The kitchen overlooks a 60” gas fire pit that sits adjacent to a custom gunite eight sided hot tub with travertine coping that looks out to the lake. This elegant and timeless approach to this 5,000SF three level addition and renovation allowed the owner to add multiple sleeping and entertainment areas while rejuvenating a beautiful lake front lot with subtle contrasting colors.
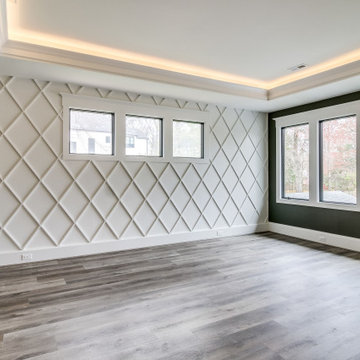
На фото: хозяйская спальня среднего размера в стиле неоклассика (современная классика) с коричневыми стенами, полом из ламината и коричневым полом с
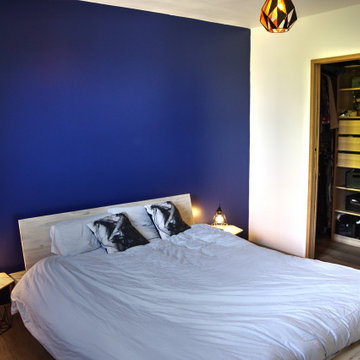
L'idée pour cette chambre a été de réduire la taille de celle-ci et de la salle de bain attenante afin de créer un dressing entre les deux. Le mur bleu de la chambre permet d'amener une touche de sérénité. Le bois a été choisi pour son aspect chaleureux et créer un véritable cocon
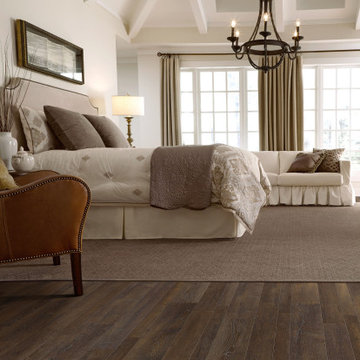
Shaw_RS-7011_DarkCanyon_MixWidth
Идея дизайна: спальня в стиле шебби-шик с полом из ламината и коричневым полом
Идея дизайна: спальня в стиле шебби-шик с полом из ламината и коричневым полом
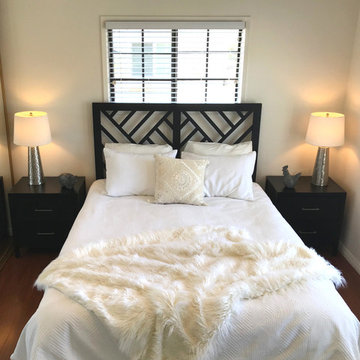
The compact Master Bedroom is staged using luxurious bedding and fun accessories.
На фото: маленькая хозяйская спальня в стиле неоклассика (современная классика) с белыми стенами, полом из ламината и коричневым полом для на участке и в саду с
На фото: маленькая хозяйская спальня в стиле неоклассика (современная классика) с белыми стенами, полом из ламината и коричневым полом для на участке и в саду с
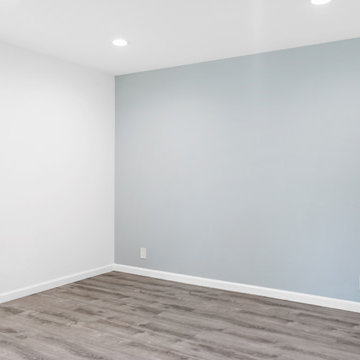
General Home Remodel. Laid new flooring. Painted. Installed new lighting.
На фото: хозяйская спальня среднего размера в стиле неоклассика (современная классика) с серыми стенами, полом из ламината и коричневым полом без камина
На фото: хозяйская спальня среднего размера в стиле неоклассика (современная классика) с серыми стенами, полом из ламината и коричневым полом без камина
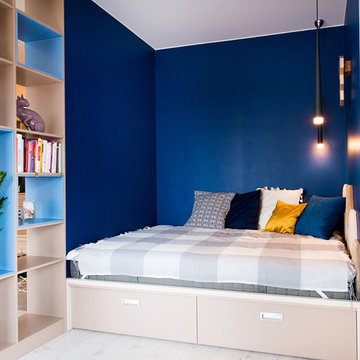
Глубокие атлантический синий оттенок спальной зоны успокаивает и погружает в спокойные сновидения
Стильный дизайн: маленькая хозяйская спальня в современном стиле с синими стенами, полом из ламината, бежевым полом и кроватью в нише для на участке и в саду - последний тренд
Стильный дизайн: маленькая хозяйская спальня в современном стиле с синими стенами, полом из ламината, бежевым полом и кроватью в нише для на участке и в саду - последний тренд
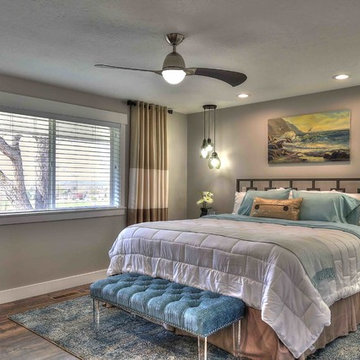
Contemporary master bedroom remodel
photo courtesy of Photo Tek Inc.
Свежая идея для дизайна: хозяйская спальня среднего размера в современном стиле с серыми стенами, полом из ламината и коричневым полом без камина - отличное фото интерьера
Свежая идея для дизайна: хозяйская спальня среднего размера в современном стиле с серыми стенами, полом из ламината и коричневым полом без камина - отличное фото интерьера
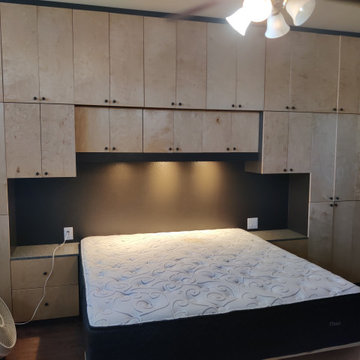
Storage Storage STORAGE!! The wall above the bed is 16ft long and 12ft high, covered in cabinets featuring adjustable shelves, nightstands with solid surface countertops, and a light bridge for reading in bed. A 4ft tall chest of drawers, two armoires, full-length mirror, and platform bed with drawers and locking casters complete the room
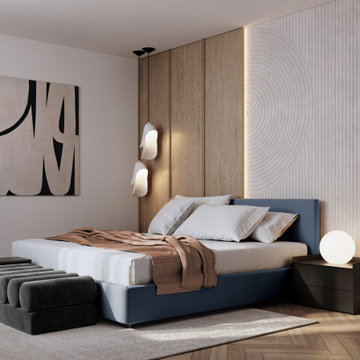
Источник вдохновения для домашнего уюта: хозяйская спальня среднего размера, в белых тонах с отделкой деревом в современном стиле с бежевыми стенами, полом из ламината, бежевым полом, потолком с обоями, обоями на стенах и акцентной стеной без камина
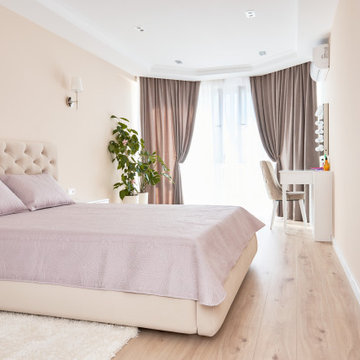
Комплексный ремонт двухкомнатной квартиры в новостройке
Пример оригинального дизайна: хозяйская спальня среднего размера, в белых тонах с отделкой деревом в современном стиле с бежевыми стенами, полом из ламината, бежевым полом, многоуровневым потолком, обоями на стенах и рабочим местом без камина
Пример оригинального дизайна: хозяйская спальня среднего размера, в белых тонах с отделкой деревом в современном стиле с бежевыми стенами, полом из ламината, бежевым полом, многоуровневым потолком, обоями на стенах и рабочим местом без камина
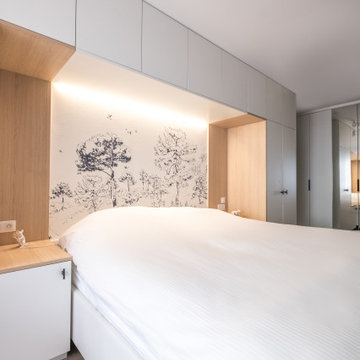
Photos Marion Brochard - Instant Galerie
Свежая идея для дизайна: маленькая хозяйская спальня в белых тонах с отделкой деревом в современном стиле с белыми стенами, полом из ламината, бежевым полом и обоями на стенах без камина для на участке и в саду - отличное фото интерьера
Свежая идея для дизайна: маленькая хозяйская спальня в белых тонах с отделкой деревом в современном стиле с белыми стенами, полом из ламината, бежевым полом и обоями на стенах без камина для на участке и в саду - отличное фото интерьера
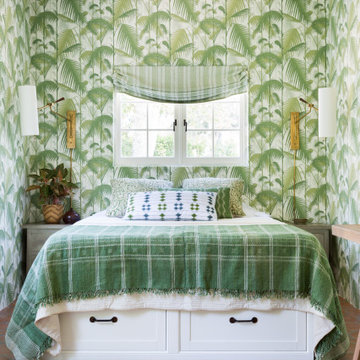
Guest Room
Свежая идея для дизайна: гостевая спальня среднего размера, (комната для гостей) в средиземноморском стиле с зелеными стенами, полом из терракотовой плитки, красным полом и обоями на стенах - отличное фото интерьера
Свежая идея для дизайна: гостевая спальня среднего размера, (комната для гостей) в средиземноморском стиле с зелеными стенами, полом из терракотовой плитки, красным полом и обоями на стенах - отличное фото интерьера
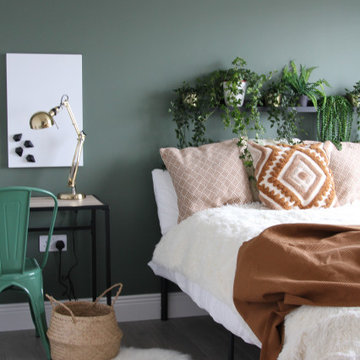
Идея дизайна: гостевая спальня среднего размера, (комната для гостей) в стиле модернизм с зелеными стенами, полом из ламината и коричневым полом без камина
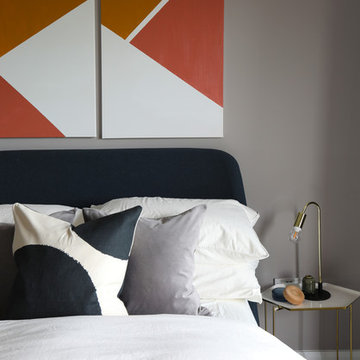
Источник вдохновения для домашнего уюта: гостевая спальня (комната для гостей) в современном стиле с серыми стенами и полом из ламината
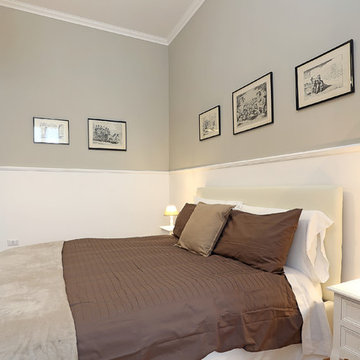
Идея дизайна: хозяйская спальня среднего размера в классическом стиле с серыми стенами и полом из ламината без камина
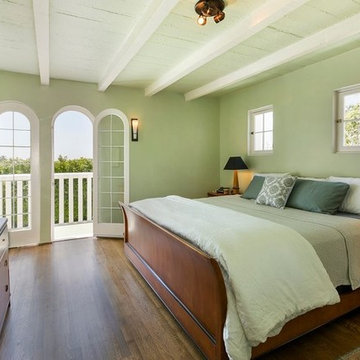
Candy
Пример оригинального дизайна: хозяйская спальня среднего размера в классическом стиле с зелеными стенами, полом из ламината и коричневым полом без камина
Пример оригинального дизайна: хозяйская спальня среднего размера в классическом стиле с зелеными стенами, полом из ламината и коричневым полом без камина
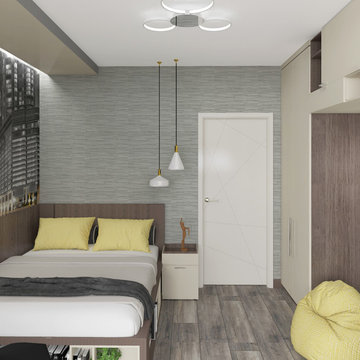
Стильный дизайн: хозяйская спальня среднего размера, в белых тонах с отделкой деревом с серыми стенами, полом из ламината, бежевым полом, многоуровневым потолком и акцентной стеной - последний тренд
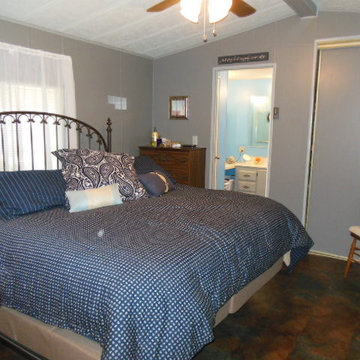
Here is the after photo of the master bedroom.
(Photo credit: client)
Свежая идея для дизайна: хозяйская спальня среднего размера в классическом стиле с серыми стенами и полом из ламината - отличное фото интерьера
Свежая идея для дизайна: хозяйская спальня среднего размера в классическом стиле с серыми стенами и полом из ламината - отличное фото интерьера
Спальня с полом из ламината и полом из терракотовой плитки – фото дизайна интерьера
7