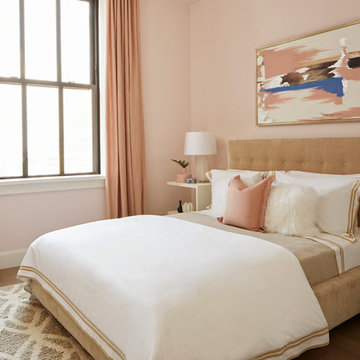Спальня с паркетным полом среднего тона и полом из травертина – фото дизайна интерьера
Сортировать:
Бюджет
Сортировать:Популярное за сегодня
161 - 180 из 73 159 фото
1 из 3
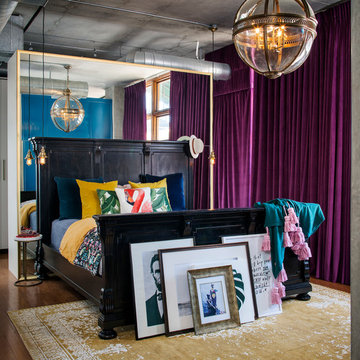
These young hip professional clients love to travel and wanted a home where they could showcase the items that they've collected abroad. Their fun and vibrant personalities are expressed in every inch of the space, which was personalized down to the smallest details. Just like they are up for adventure in life, they were up for for adventure in the design and the outcome was truly one-of-kind.
Photos by Chipper Hatter
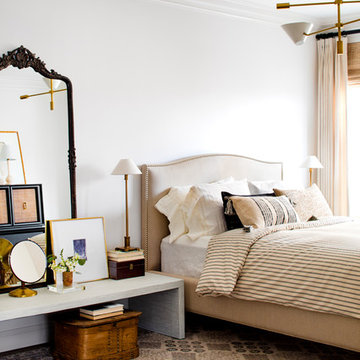
Master bedroom design included a custom, low waterfall-style nightstand, with a good dose of vintage style. Upholstered headboard and large mirror kept it feminine, while a mid-century style overhead fixture brought an eclectic mix.
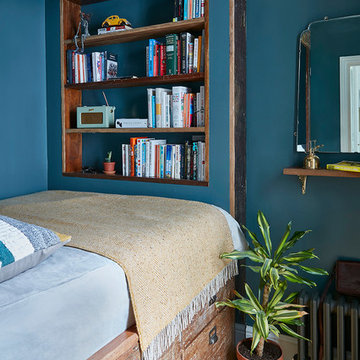
Malcom Menzies
Источник вдохновения для домашнего уюта: маленькая гостевая спальня (комната для гостей) в классическом стиле с синими стенами, паркетным полом среднего тона и коричневым полом для на участке и в саду
Источник вдохновения для домашнего уюта: маленькая гостевая спальня (комната для гостей) в классическом стиле с синими стенами, паркетным полом среднего тона и коричневым полом для на участке и в саду

Alex Lucaci
Пример оригинального дизайна: большая хозяйская спальня: освещение в стиле неоклассика (современная классика) с серыми стенами, паркетным полом среднего тона, стандартным камином, фасадом камина из камня и коричневым полом
Пример оригинального дизайна: большая хозяйская спальня: освещение в стиле неоклассика (современная классика) с серыми стенами, паркетным полом среднего тона, стандартным камином, фасадом камина из камня и коричневым полом
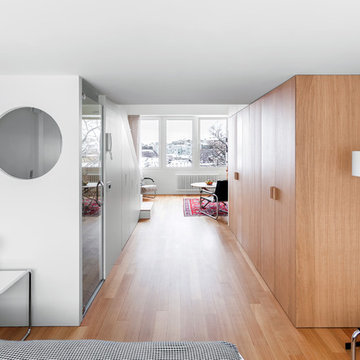
Автор: Studio Bazi / Алиреза Немати
Фотограф: Полина Полудкина
Свежая идея для дизайна: маленькая хозяйская спальня в современном стиле с белыми стенами и паркетным полом среднего тона для на участке и в саду - отличное фото интерьера
Свежая идея для дизайна: маленькая хозяйская спальня в современном стиле с белыми стенами и паркетным полом среднего тона для на участке и в саду - отличное фото интерьера
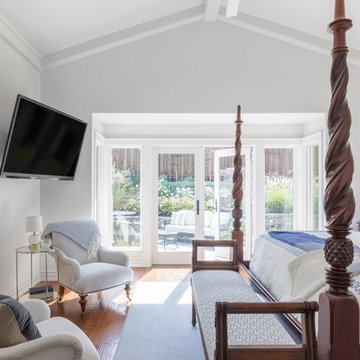
Photography: davidduncanlivingston.com
Пример оригинального дизайна: хозяйская спальня среднего размера в классическом стиле с белыми стенами, паркетным полом среднего тона, коричневым полом и телевизором без камина
Пример оригинального дизайна: хозяйская спальня среднего размера в классическом стиле с белыми стенами, паркетным полом среднего тона, коричневым полом и телевизором без камина
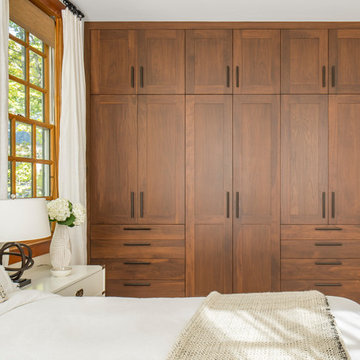
TEAM
Architect: LDa Architecture & Interiors
Interior Design: Kennerknecht Design Group
Builder: Shanks Engineering & Construction, LLC
Cabinetry Designer: Venegas & Company
Photographer: Sean Litchfield Photography
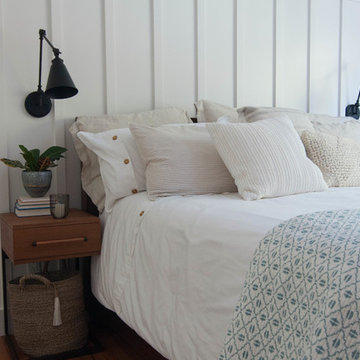
Amber Cortes
Стильный дизайн: хозяйская спальня среднего размера в стиле кантри с белыми стенами и паркетным полом среднего тона - последний тренд
Стильный дизайн: хозяйская спальня среднего размера в стиле кантри с белыми стенами и паркетным полом среднего тона - последний тренд
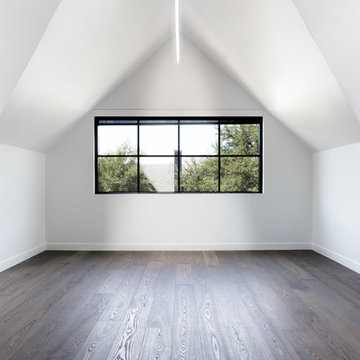
Description: Interior Design by Neal Stewart Designs ( http://nealstewartdesigns.com/). Architecture by Stocker Hoesterey Montenegro Architects ( http://www.shmarchitects.com/david-stocker-1/). Built by Coats Homes (www.coatshomes.com). Photography by Costa Christ Media ( https://www.costachrist.com/).
Others who worked on this project: Stocker Hoesterey Montenegro
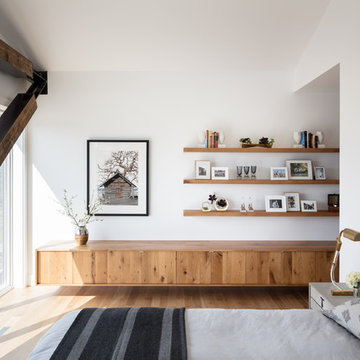
Contemporary and Eclectic Master Bedroom, Photo by David Lauer Photography
Идея дизайна: хозяйская спальня среднего размера в современном стиле с белыми стенами, паркетным полом среднего тона и коричневым полом без камина
Идея дизайна: хозяйская спальня среднего размера в современном стиле с белыми стенами, паркетным полом среднего тона и коричневым полом без камина
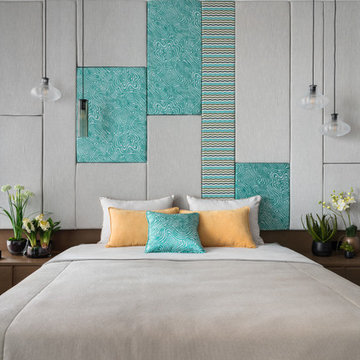
Мария Иринархова
На фото: большая хозяйская спальня в современном стиле с белыми стенами, паркетным полом среднего тона и серым полом
На фото: большая хозяйская спальня в современном стиле с белыми стенами, паркетным полом среднего тона и серым полом
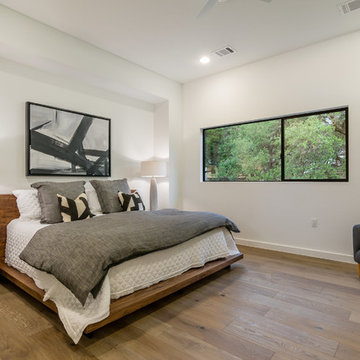
На фото: хозяйская спальня среднего размера в стиле ретро с белыми стенами, паркетным полом среднего тона и коричневым полом без камина с
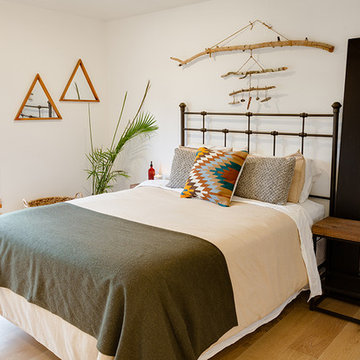
Truth: we like camping more than living our “real lives,” so we decided to take a stab at achieving a campsite feel in the bedroom. Full moon, bonfire, sticks, camp blankets, triangular mirrors that subtly suggest mountain peaks… you get the idea. The sticks are from bigger hikes we’ve done in Olympic National Park and Glacier National Park.
Image: James Stewart
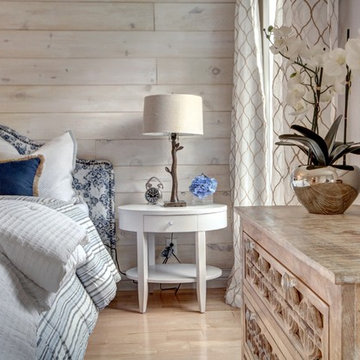
На фото: хозяйская спальня среднего размера в стиле кантри с серыми стенами, полом из травертина и бежевым полом без камина
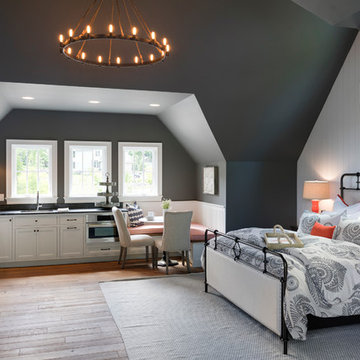
Spacecrafting
На фото: большая хозяйская спальня в морском стиле с серыми стенами, паркетным полом среднего тона и коричневым полом без камина
На фото: большая хозяйская спальня в морском стиле с серыми стенами, паркетным полом среднего тона и коричневым полом без камина
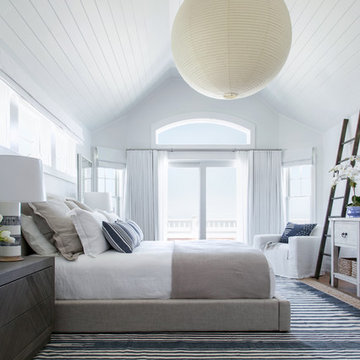
Interior Design, Custom Furniture Design, & Art Curation by Chango & Co.
Photography by Raquel Langworthy
Shop the Beach Haven Waterfront accessories at the Chango Shop!
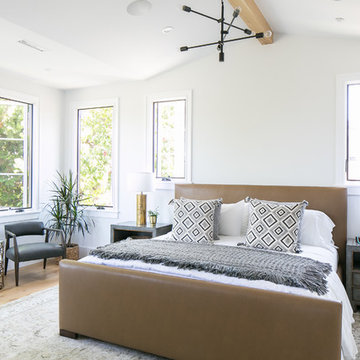
Пример оригинального дизайна: спальня в стиле неоклассика (современная классика) с белыми стенами, паркетным полом среднего тона и коричневым полом
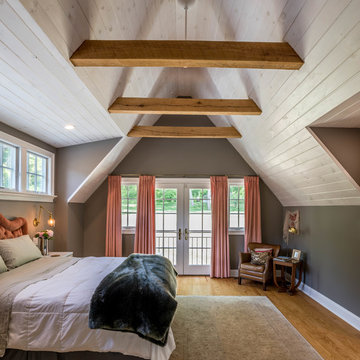
Jason Sandy, Angle Eye Photography
Идея дизайна: хозяйская спальня на мансарде в стиле кантри с серыми стенами, паркетным полом среднего тона и коричневым полом
Идея дизайна: хозяйская спальня на мансарде в стиле кантри с серыми стенами, паркетным полом среднего тона и коричневым полом

I built this on my property for my aging father who has some health issues. Handicap accessibility was a factor in design. His dream has always been to try retire to a cabin in the woods. This is what he got.
It is a 1 bedroom, 1 bath with a great room. It is 600 sqft of AC space. The footprint is 40' x 26' overall.
The site was the former home of our pig pen. I only had to take 1 tree to make this work and I planted 3 in its place. The axis is set from root ball to root ball. The rear center is aligned with mean sunset and is visible across a wetland.
The goal was to make the home feel like it was floating in the palms. The geometry had to simple and I didn't want it feeling heavy on the land so I cantilevered the structure beyond exposed foundation walls. My barn is nearby and it features old 1950's "S" corrugated metal panel walls. I used the same panel profile for my siding. I ran it vertical to match the barn, but also to balance the length of the structure and stretch the high point into the canopy, visually. The wood is all Southern Yellow Pine. This material came from clearing at the Babcock Ranch Development site. I ran it through the structure, end to end and horizontally, to create a seamless feel and to stretch the space. It worked. It feels MUCH bigger than it is.
I milled the material to specific sizes in specific areas to create precise alignments. Floor starters align with base. Wall tops adjoin ceiling starters to create the illusion of a seamless board. All light fixtures, HVAC supports, cabinets, switches, outlets, are set specifically to wood joints. The front and rear porch wood has three different milling profiles so the hypotenuse on the ceilings, align with the walls, and yield an aligned deck board below. Yes, I over did it. It is spectacular in its detailing. That's the benefit of small spaces.
Concrete counters and IKEA cabinets round out the conversation.
For those who cannot live tiny, I offer the Tiny-ish House.
Photos by Ryan Gamma
Staging by iStage Homes
Design Assistance Jimmy Thornton
Спальня с паркетным полом среднего тона и полом из травертина – фото дизайна интерьера
9
