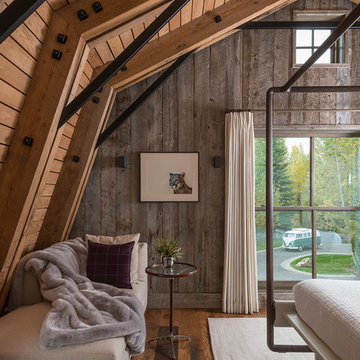Спальня с паркетным полом среднего тона и любым потолком – фото дизайна интерьера
Сортировать:
Бюджет
Сортировать:Популярное за сегодня
161 - 180 из 4 224 фото
1 из 3
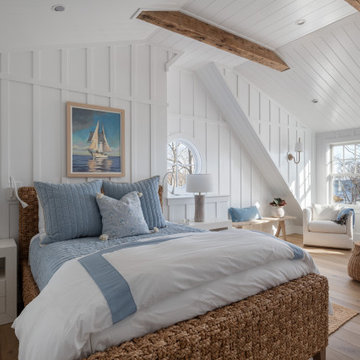
На фото: хозяйская спальня в морском стиле с белыми стенами, паркетным полом среднего тона, коричневым полом, балками на потолке, потолком из вагонки и панелями на части стены
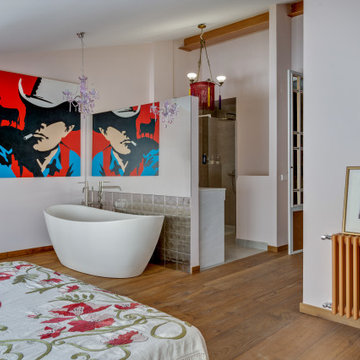
Пример оригинального дизайна: спальня в стиле фьюжн с белыми стенами, паркетным полом среднего тона и коричневым полом
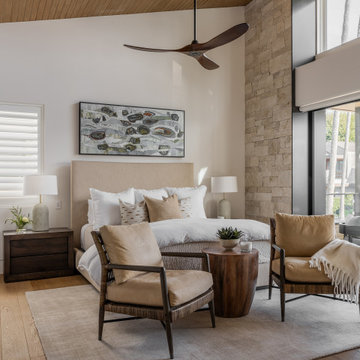
Стильный дизайн: спальня в современном стиле с белыми стенами, паркетным полом среднего тона, коричневым полом, сводчатым потолком и деревянным потолком - последний тренд
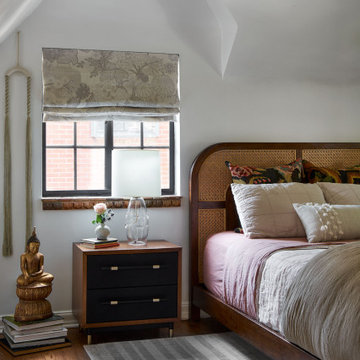
A primary bedroom that blends classic and modern design with vintage finds creates a cozy space where the whole is greater than the sum of its lovely parts. #masterbedroom #eclecticbedroom
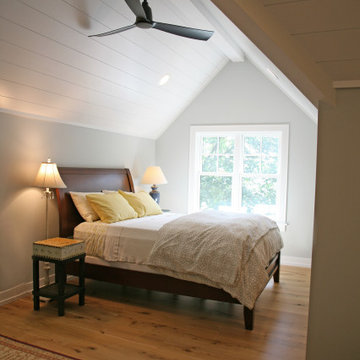
The vaulted ceiling and natural light in this bedroom are perfect for a cozy retreat for guests. With all of the natural materials and gathered furnishings, this space invites a good nights rest.
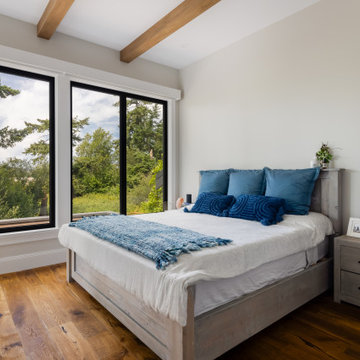
Свежая идея для дизайна: хозяйская спальня среднего размера в стиле неоклассика (современная классика) с белыми стенами, паркетным полом среднего тона, коричневым полом и балками на потолке - отличное фото интерьера
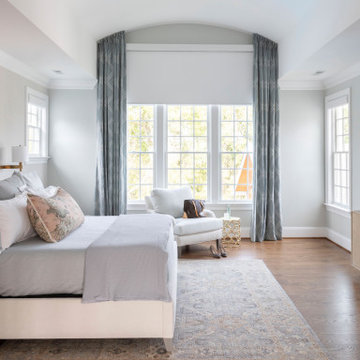
Primary bedroom
Стильный дизайн: большая спальня в классическом стиле с паркетным полом среднего тона, коричневым полом, серыми стенами и сводчатым потолком - последний тренд
Стильный дизайн: большая спальня в классическом стиле с паркетным полом среднего тона, коричневым полом, серыми стенами и сводчатым потолком - последний тренд
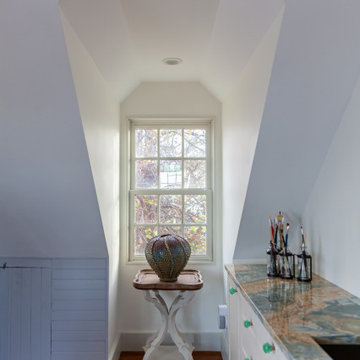
The master bedroom of this Rockport Coastal Cottage Conversion includes a custom headboard with storage, Stone Veneered Fireplace with a wood slap Mantle and an art studio.
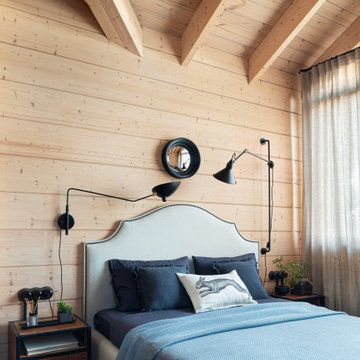
Идея дизайна: большая гостевая спальня (комната для гостей) в стиле лофт с серыми стенами, паркетным полом среднего тона, бежевым полом, балками на потолке и деревянными стенами
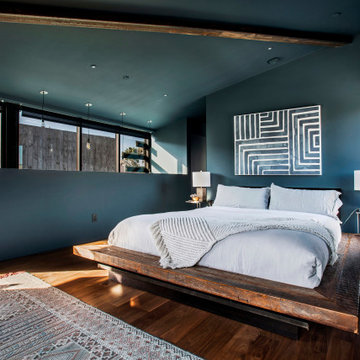
Свежая идея для дизайна: гостевая спальня среднего размера, (комната для гостей) в стиле лофт с синими стенами, паркетным полом среднего тона, коричневым полом и балками на потолке без камина - отличное фото интерьера
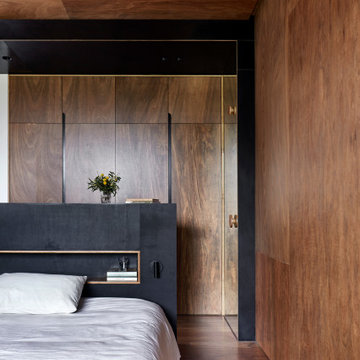
Идея дизайна: хозяйская спальня среднего размера в современном стиле с коричневыми стенами, паркетным полом среднего тона, коричневым полом, потолком из вагонки и деревянными стенами
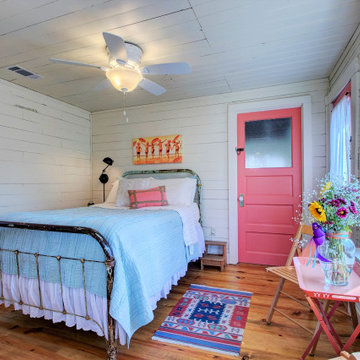
This was a rehabilitation project from a 1926 maid's quarters into a guesthouse. Tiny house.
Стильный дизайн: маленькая спальня в стиле шебби-шик с белыми стенами, паркетным полом среднего тона, коричневым полом, потолком из вагонки и стенами из вагонки для на участке и в саду - последний тренд
Стильный дизайн: маленькая спальня в стиле шебби-шик с белыми стенами, паркетным полом среднего тона, коричневым полом, потолком из вагонки и стенами из вагонки для на участке и в саду - последний тренд
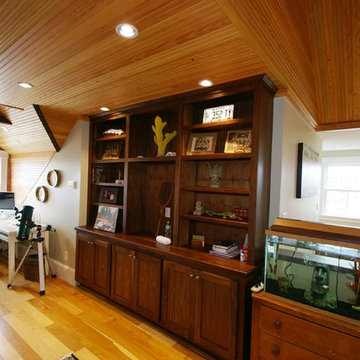
The attic in this Victorian seaside house was massively renovated to make a guest room that takes full advantage of all the roof lines and dormers. The fir matchboard ceilings and hickory floors make this space old and new at the same time. In other words, timeless!
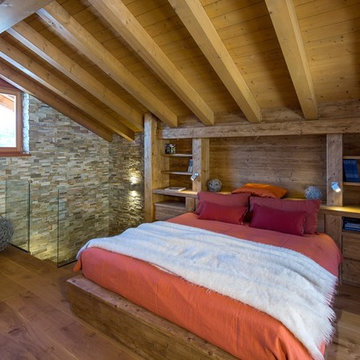
MASSIMO CRIVELLARI
Пример оригинального дизайна: хозяйская спальня среднего размера на мансарде в стиле рустика с паркетным полом среднего тона
Пример оригинального дизайна: хозяйская спальня среднего размера на мансарде в стиле рустика с паркетным полом среднего тона
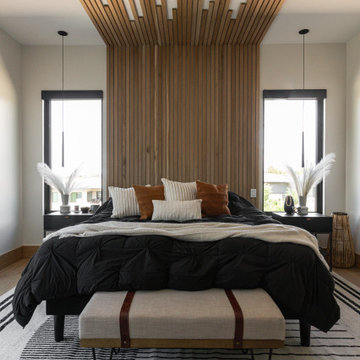
Bedroom with feature wall and ceiling.
Свежая идея для дизайна: большая хозяйская спальня в стиле модернизм с белыми стенами, паркетным полом среднего тона, коричневым полом, деревянным потолком и панелями на части стены - отличное фото интерьера
Свежая идея для дизайна: большая хозяйская спальня в стиле модернизм с белыми стенами, паркетным полом среднего тона, коричневым полом, деревянным потолком и панелями на части стены - отличное фото интерьера
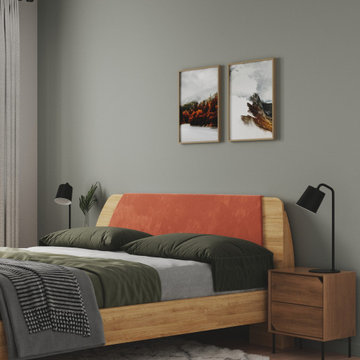
Стильный дизайн: маленькая хозяйская спальня в современном стиле с зелеными стенами, паркетным полом среднего тона, коричневым полом, кессонным потолком и акцентной стеной без камина для на участке и в саду - последний тренд
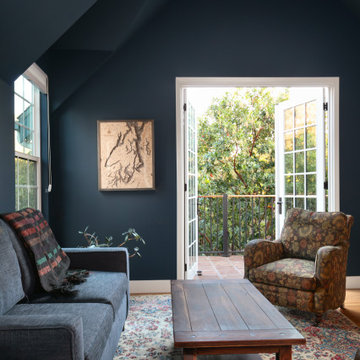
An original 1930’s English Tudor with only 2 bedrooms and 1 bath spanning about 1730 sq.ft. was purchased by a family with 2 amazing young kids, we saw the potential of this property to become a wonderful nest for the family to grow.
The plan was to reach a 2550 sq. ft. home with 4 bedroom and 4 baths spanning over 2 stories.
With continuation of the exiting architectural style of the existing home.
A large 1000sq. ft. addition was constructed at the back portion of the house to include the expended master bedroom and a second-floor guest suite with a large observation balcony overlooking the mountains of Angeles Forest.
An L shape staircase leading to the upstairs creates a moment of modern art with an all white walls and ceilings of this vaulted space act as a picture frame for a tall window facing the northern mountains almost as a live landscape painting that changes throughout the different times of day.
Tall high sloped roof created an amazing, vaulted space in the guest suite with 4 uniquely designed windows extruding out with separate gable roof above.
The downstairs bedroom boasts 9’ ceilings, extremely tall windows to enjoy the greenery of the backyard, vertical wood paneling on the walls add a warmth that is not seen very often in today’s new build.
The master bathroom has a showcase 42sq. walk-in shower with its own private south facing window to illuminate the space with natural morning light. A larger format wood siding was using for the vanity backsplash wall and a private water closet for privacy.
In the interior reconfiguration and remodel portion of the project the area serving as a family room was transformed to an additional bedroom with a private bath, a laundry room and hallway.
The old bathroom was divided with a wall and a pocket door into a powder room the leads to a tub room.
The biggest change was the kitchen area, as befitting to the 1930’s the dining room, kitchen, utility room and laundry room were all compartmentalized and enclosed.
We eliminated all these partitions and walls to create a large open kitchen area that is completely open to the vaulted dining room. This way the natural light the washes the kitchen in the morning and the rays of sun that hit the dining room in the afternoon can be shared by the two areas.
The opening to the living room remained only at 8’ to keep a division of space.
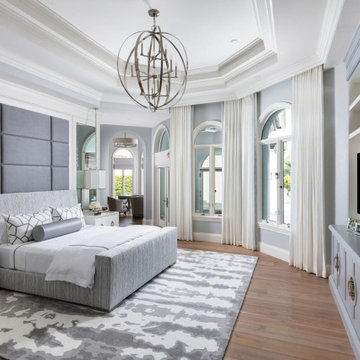
This Naples home was the typical Florida Tuscan Home design, our goal was to modernize the design with cleaner lines but keeping the Traditional Moulding elements throughout the home. This is a great example of how to de-tuscanize your home.
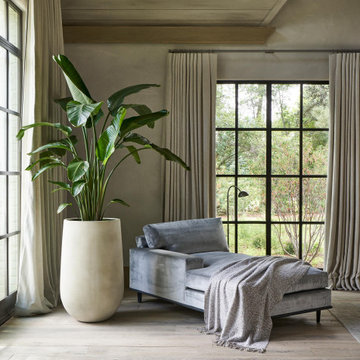
На фото: большая хозяйская спальня в стиле неоклассика (современная классика) с бежевыми стенами, паркетным полом среднего тона, коричневым полом и сводчатым потолком с
Спальня с паркетным полом среднего тона и любым потолком – фото дизайна интерьера
9
