Спальня с паркетным полом среднего тона и любым потолком – фото дизайна интерьера
Сортировать:
Бюджет
Сортировать:Популярное за сегодня
121 - 140 из 4 224 фото
1 из 3
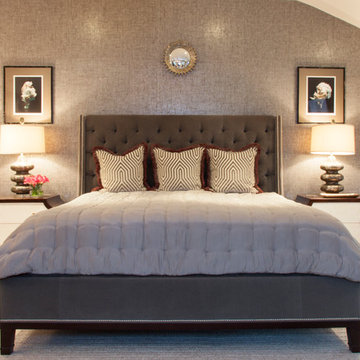
Toni Deis
Свежая идея для дизайна: хозяйская спальня в стиле неоклассика (современная классика) с серыми стенами, сводчатым потолком, обоями на стенах, коричневым полом и паркетным полом среднего тона - отличное фото интерьера
Свежая идея для дизайна: хозяйская спальня в стиле неоклассика (современная классика) с серыми стенами, сводчатым потолком, обоями на стенах, коричневым полом и паркетным полом среднего тона - отличное фото интерьера
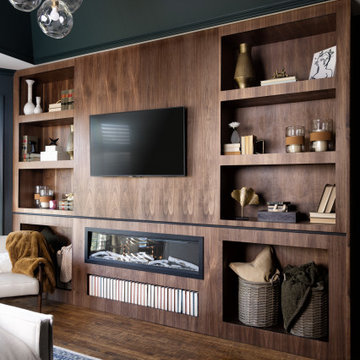
На фото: хозяйская спальня с зелеными стенами, паркетным полом среднего тона, стандартным камином, фасадом камина из дерева, коричневым полом, сводчатым потолком и панелями на части стены с
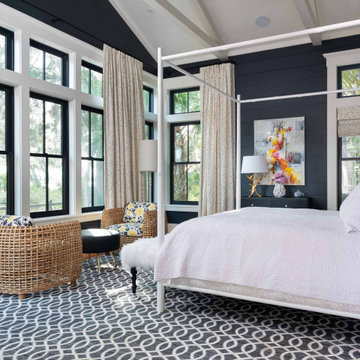
Exposed scissor trusses, vaulted ceiling, and sitting area.
На фото: хозяйская спальня в стиле кантри с сводчатым потолком, балками на потолке, потолком из вагонки, черными стенами, паркетным полом среднего тона, коричневым полом и стенами из вагонки без камина
На фото: хозяйская спальня в стиле кантри с сводчатым потолком, балками на потолке, потолком из вагонки, черными стенами, паркетным полом среднего тона, коричневым полом и стенами из вагонки без камина
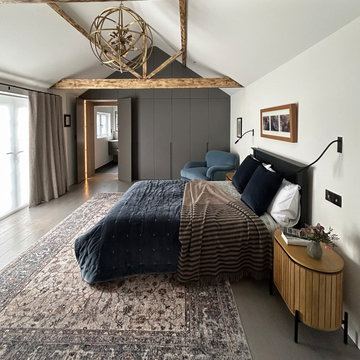
barn extension to create a spacious guest suite. Lots of storage with this floor to ceiling wardrobe design. Set of doors on the left reveals a soft-lit entrance to the ensuite bathroom. Furniture are chosen to create a blend between traditional and modern.
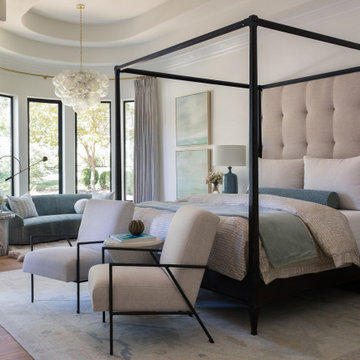
Стильный дизайн: спальня в стиле неоклассика (современная классика) с бежевыми стенами, паркетным полом среднего тона, коричневым полом и многоуровневым потолком - последний тренд
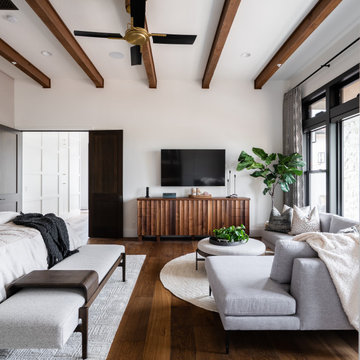
Идея дизайна: большая хозяйская спальня в современном стиле с белыми стенами, паркетным полом среднего тона, коричневым полом, балками на потолке и панелями на стенах
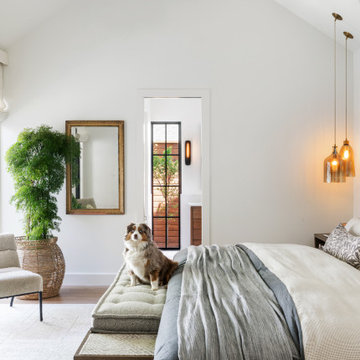
This new home was built on an old lot in Dallas, TX in the Preston Hollow neighborhood. The new home is a little over 5,600 sq.ft. and features an expansive great room and a professional chef’s kitchen. This 100% brick exterior home was built with full-foam encapsulation for maximum energy performance. There is an immaculate courtyard enclosed by a 9' brick wall keeping their spool (spa/pool) private. Electric infrared radiant patio heaters and patio fans and of course a fireplace keep the courtyard comfortable no matter what time of year. A custom king and a half bed was built with steps at the end of the bed, making it easy for their dog Roxy, to get up on the bed. There are electrical outlets in the back of the bathroom drawers and a TV mounted on the wall behind the tub for convenience. The bathroom also has a steam shower with a digital thermostatic valve. The kitchen has two of everything, as it should, being a commercial chef's kitchen! The stainless vent hood, flanked by floating wooden shelves, draws your eyes to the center of this immaculate kitchen full of Bluestar Commercial appliances. There is also a wall oven with a warming drawer, a brick pizza oven, and an indoor churrasco grill. There are two refrigerators, one on either end of the expansive kitchen wall, making everything convenient. There are two islands; one with casual dining bar stools, as well as a built-in dining table and another for prepping food. At the top of the stairs is a good size landing for storage and family photos. There are two bedrooms, each with its own bathroom, as well as a movie room. What makes this home so special is the Casita! It has its own entrance off the common breezeway to the main house and courtyard. There is a full kitchen, a living area, an ADA compliant full bath, and a comfortable king bedroom. It’s perfect for friends staying the weekend or in-laws staying for a month.
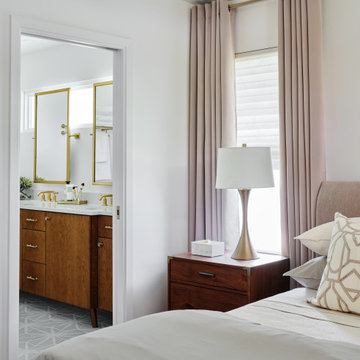
The vaulted ceiling and clerestory windows in this mid century modern master suite provide a striking architectural backdrop for the newly remodeled space. A mid century mirror and light fixture enhance the design. The team designed a custom built in closet with sliding bamboo doors. The smaller closet was enlarged from 6' wide to 9' wide by taking a portion of the closet space from an adjoining bedroom.
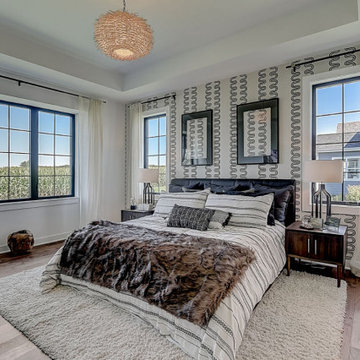
Master bedroom
Идея дизайна: хозяйская спальня среднего размера в стиле неоклассика (современная классика) с разноцветными стенами, паркетным полом среднего тона, коричневым полом, кессонным потолком и обоями на стенах
Идея дизайна: хозяйская спальня среднего размера в стиле неоклассика (современная классика) с разноцветными стенами, паркетным полом среднего тона, коричневым полом, кессонным потолком и обоями на стенах
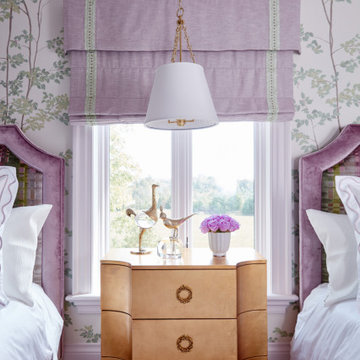
This estate is a transitional home that blends traditional architectural elements with clean-lined furniture and modern finishes. The fine balance of curved and straight lines results in an uncomplicated design that is both comfortable and relaxing while still sophisticated and refined. The red-brick exterior façade showcases windows that assure plenty of light. Once inside, the foyer features a hexagonal wood pattern with marble inlays and brass borders which opens into a bright and spacious interior with sumptuous living spaces. The neutral silvery grey base colour palette is wonderfully punctuated by variations of bold blue, from powder to robin’s egg, marine and royal. The anything but understated kitchen makes a whimsical impression, featuring marble counters and backsplashes, cherry blossom mosaic tiling, powder blue custom cabinetry and metallic finishes of silver, brass, copper and rose gold. The opulent first-floor powder room with gold-tiled mosaic mural is a visual feast.
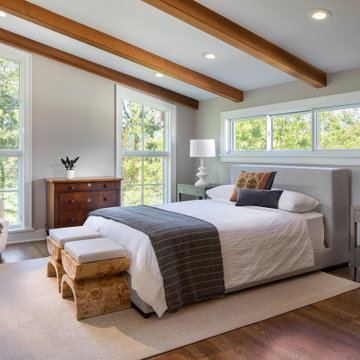
Стильный дизайн: хозяйская спальня в стиле неоклассика (современная классика) с бежевыми стенами, паркетным полом среднего тона, коричневым полом, балками на потолке и сводчатым потолком без камина - последний тренд
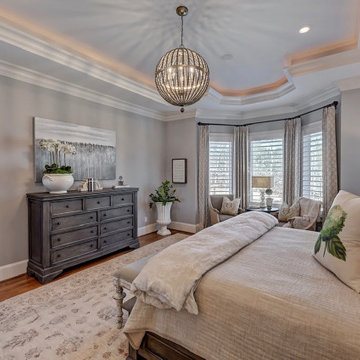
Open and airy master bedroom that was painted in a soft gray pallet of silver chain by Sherwin Williams. The eclectic furniture pieces are a mix of old and new that blend well together and are a perfect pairing with the custom draperies, area rug and wooden beaded chandelier.
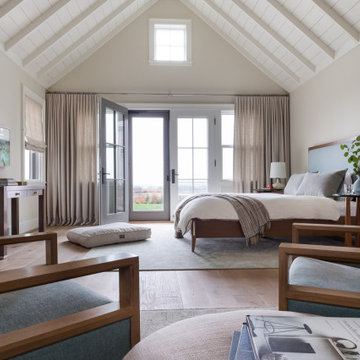
Идея дизайна: спальня в морском стиле с бежевыми стенами, паркетным полом среднего тона, коричневым полом, балками на потолке, потолком из вагонки и сводчатым потолком
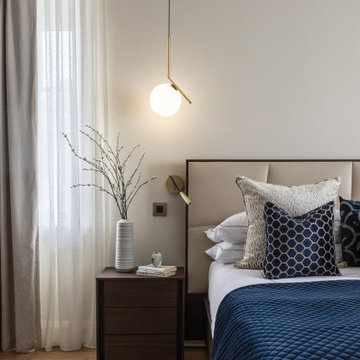
The focal point of this modern, elegant bedroom is the sumptuous stitched leather headboard. This rich texture not only adds a touch of lavishness but also creates a cozy backdrop for the bed, inviting you to unwind in style.
Flanking the bed are dark smoked oak bedside tables that perfectly complement the dark wood tones seen throughout the house. A matching bespoke TV display unit seamlessly integrates with the bedroom's aesthetic, providing a sleek and sophisticated focal point for entertainment.
Soft ambient lighting is achieved with the Flos IC1 bedside lights, casting a gentle glow for bedtime reading or creating an intimate atmosphere. The Nuura centre pendant hangs elegantly from the ceiling, infusing the room with a captivating illumination that doubles as a striking design element.
Adding a layer of plush comfort to the smoked oak flooring is a luxurious Floor Story rug, inviting bare feet to experience its soft embrace. The chosen color palette of navy, and taupe creates a serene and harmonious atmosphere.
A pair of ivory accent chairs introduces a touch of sophistication to a cozy corner, providing a delightful spot for relaxation or quiet contemplation. These chairs serve as both functional and aesthetic elements, adding a layer of texture and lightness to the room.
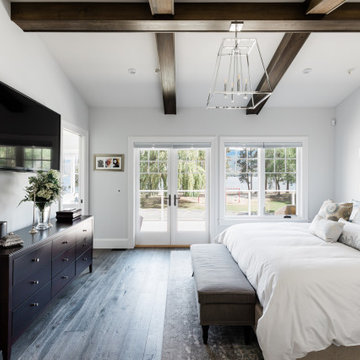
Стильный дизайн: большая хозяйская спальня в стиле неоклассика (современная классика) с серыми стенами, паркетным полом среднего тона, коричневым полом и балками на потолке - последний тренд
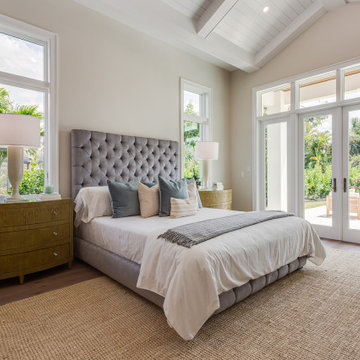
This 2-story coastal house plan features 4 bedrooms, 4 bathrooms, 2 half baths and 4 car garage spaces. Its design includes a slab foundation, concrete block exterior walls, flat roof tile and stucco finish. This house plan is 85’4″ wide, 97’4″ deep and 29’2″ high.
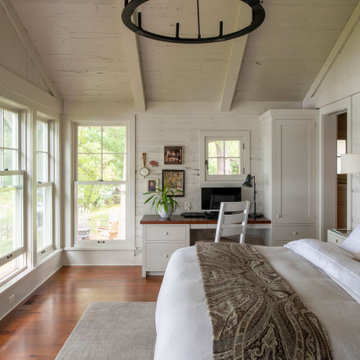
Contractor: Craig Williams
Photography: Scott Amundson
Источник вдохновения для домашнего уюта: хозяйская спальня среднего размера в морском стиле с белыми стенами, паркетным полом среднего тона, сводчатым потолком и деревянными стенами
Источник вдохновения для домашнего уюта: хозяйская спальня среднего размера в морском стиле с белыми стенами, паркетным полом среднего тона, сводчатым потолком и деревянными стенами
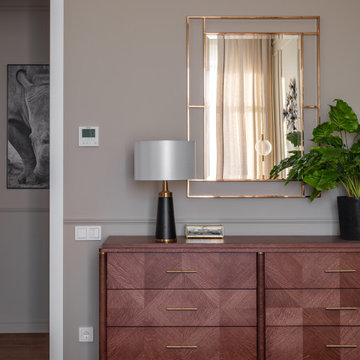
На фото: хозяйская, серо-белая спальня среднего размера, в светлых тонах в современном стиле с бежевыми стенами, паркетным полом среднего тона, коричневым полом, любым потолком и любой отделкой стен
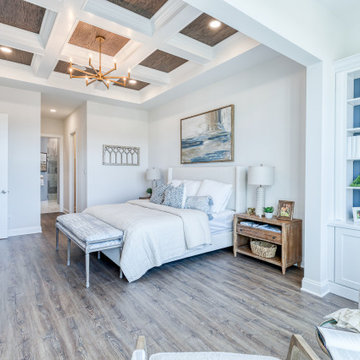
Стильный дизайн: спальня в стиле неоклассика (современная классика) с белыми стенами, паркетным полом среднего тона, коричневым полом и кессонным потолком - последний тренд
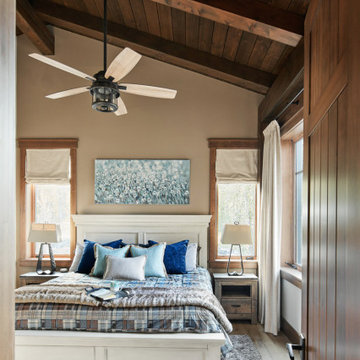
На фото: большая гостевая спальня (комната для гостей) в стиле рустика с балками на потолке, сводчатым потолком, деревянным потолком, коричневыми стенами, паркетным полом среднего тона и коричневым полом с
Спальня с паркетным полом среднего тона и любым потолком – фото дизайна интерьера
7