Спальня с оранжевыми стенами и белыми стенами – фото дизайна интерьера
Сортировать:
Бюджет
Сортировать:Популярное за сегодня
61 - 80 из 114 234 фото
1 из 3
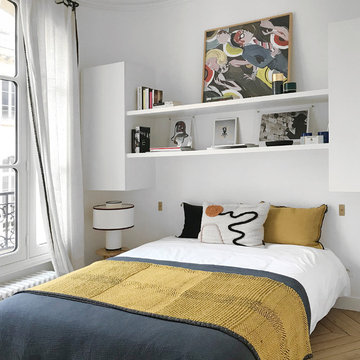
Chambre invité avec rangement supérieur en medium laqué blanc.
На фото: спальня: освещение в современном стиле с белыми стенами и светлым паркетным полом без камина с
На фото: спальня: освещение в современном стиле с белыми стенами и светлым паркетным полом без камина с
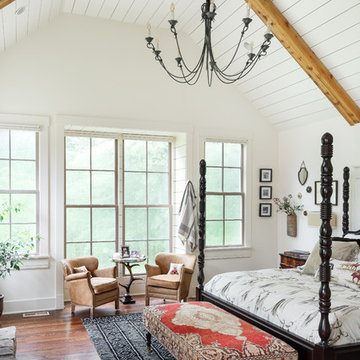
Vaulted ceilings and shiplap walls create a powerful visual statement in this master bedroom, while a plush bench adds a pop of color and comfort to the room. We created a serene environment with the neutral colors, plush linens and personalized decor, so that at the end of the day, this space can serve as a retreat.
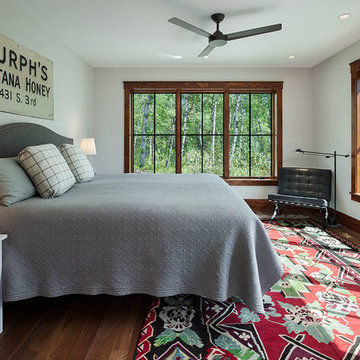
The master bedroom is located to receive morning sun from two sides. The sound of the river is audible through open windows.
Roger Wade photo.
Идея дизайна: хозяйская спальня среднего размера в стиле неоклассика (современная классика) с белыми стенами, паркетным полом среднего тона и коричневым полом
Идея дизайна: хозяйская спальня среднего размера в стиле неоклассика (современная классика) с белыми стенами, паркетным полом среднего тона и коричневым полом

Стильный дизайн: хозяйская спальня: освещение в современном стиле с белыми стенами, ковровым покрытием и серым полом - последний тренд
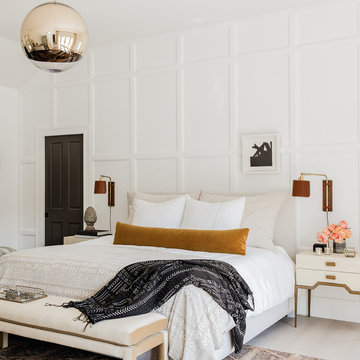
Governor's House Master Bedroom by Lisa Tharp. 2019 Bulfinch Award - Interior Design. Photo by Michael J. Lee
Пример оригинального дизайна: хозяйская спальня: освещение в морском стиле с белыми стенами, светлым паркетным полом и бежевым полом
Пример оригинального дизайна: хозяйская спальня: освещение в морском стиле с белыми стенами, светлым паркетным полом и бежевым полом
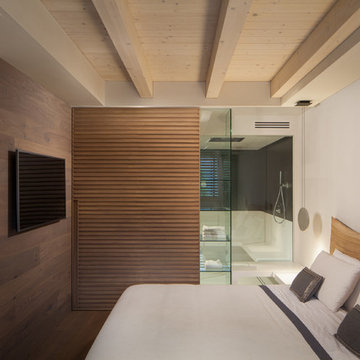
Andrea Zanchi Photography
На фото: гостевая спальня (комната для гостей) в стиле модернизм с белыми стенами
На фото: гостевая спальня (комната для гостей) в стиле модернизм с белыми стенами

Floating (cantilevered) wall with high efficiency Ortal fireplace, floating shelves, 75" flat screen TV in niche over fireplace. Did we leave anything out?
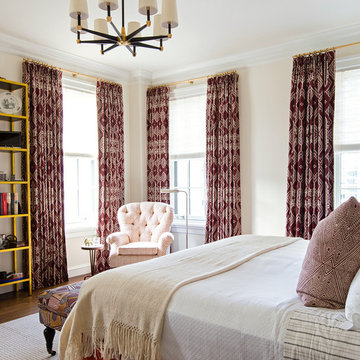
Josh Thornton
Свежая идея для дизайна: большая хозяйская спальня в классическом стиле с белыми стенами, ковровым покрытием и белым полом без камина - отличное фото интерьера
Свежая идея для дизайна: большая хозяйская спальня в классическом стиле с белыми стенами, ковровым покрытием и белым полом без камина - отличное фото интерьера
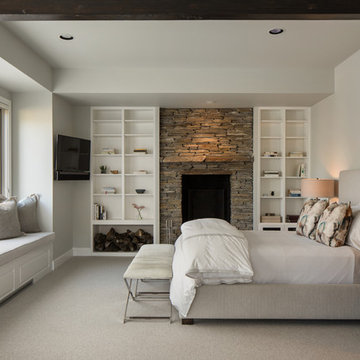
Свежая идея для дизайна: хозяйская спальня среднего размера в стиле неоклассика (современная классика) с белыми стенами, ковровым покрытием, стандартным камином, фасадом камина из камня и белым полом - отличное фото интерьера
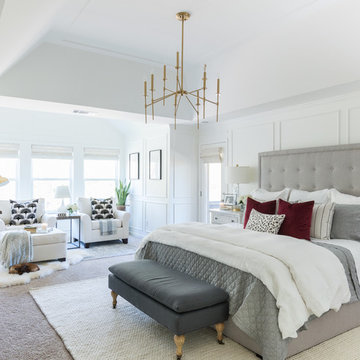
Kelley Nan's dark touches on this master bedroom design are perfect for winter!
Пример оригинального дизайна: хозяйская спальня: освещение в стиле неоклассика (современная классика) с белыми стенами, ковровым покрытием и бежевым полом
Пример оригинального дизайна: хозяйская спальня: освещение в стиле неоклассика (современная классика) с белыми стенами, ковровым покрытием и бежевым полом
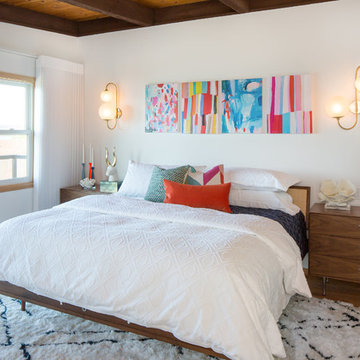
Wynne H Earle Photography
Пример оригинального дизайна: большая хозяйская спальня в стиле ретро с белыми стенами, коричневым полом и паркетным полом среднего тона без камина
Пример оригинального дизайна: большая хозяйская спальня в стиле ретро с белыми стенами, коричневым полом и паркетным полом среднего тона без камина
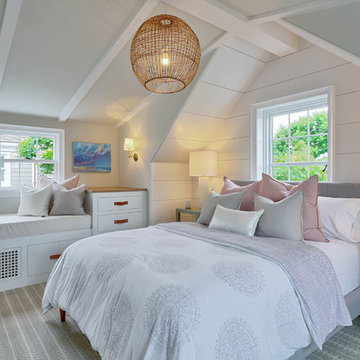
Architecture by Emeritus | Interiors by Elizabeth Walker Raith | Build by Jonathan Raith & Co.
| Photos by Tom G. Olcott
Источник вдохновения для домашнего уюта: спальня в морском стиле с ковровым покрытием, серым полом и белыми стенами
Источник вдохновения для домашнего уюта: спальня в морском стиле с ковровым покрытием, серым полом и белыми стенами

Источник вдохновения для домашнего уюта: хозяйская спальня в морском стиле с белыми стенами, ковровым покрытием и бежевым полом
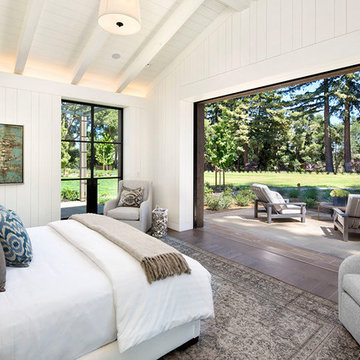
Opening the pocketing steel lift and slide doors allows nature into this Master Bedroom.
Источник вдохновения для домашнего уюта: хозяйская спальня среднего размера: освещение в стиле кантри с белыми стенами, паркетным полом среднего тона и коричневым полом
Источник вдохновения для домашнего уюта: хозяйская спальня среднего размера: освещение в стиле кантри с белыми стенами, паркетным полом среднего тона и коричневым полом

Barn wood ceiling
На фото: большая хозяйская спальня: освещение в стиле кантри с белыми стенами, светлым паркетным полом, стандартным камином, фасадом камина из плитки и бежевым полом
На фото: большая хозяйская спальня: освещение в стиле кантри с белыми стенами, светлым паркетным полом, стандартным камином, фасадом камина из плитки и бежевым полом
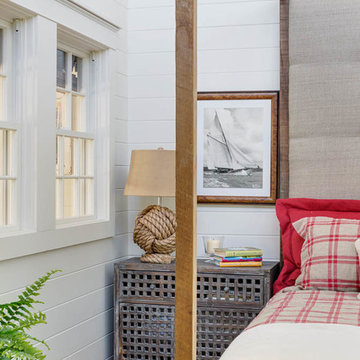
This quaint beach cottage is nestled on the coastal shores of Martha's Vineyard.
На фото: хозяйская спальня среднего размера в морском стиле с белыми стенами и полом из ламината без камина
На фото: хозяйская спальня среднего размера в морском стиле с белыми стенами и полом из ламината без камина
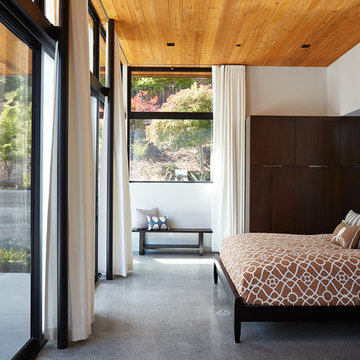
Klopf Architecture, Arterra Landscape Architects and Henry Calvert of Calvert Ventures Designed and built a new warm, modern, Eichler-inspired, open, indoor-outdoor home on a deeper-than-usual San Mateo Highlands property where an original Eichler house had burned to the ground.
The owners wanted multi-generational living and larger spaces than the original home offered, but all parties agreed that the house should respect the neighborhood and blend in stylistically with the other Eichlers. At first the Klopf team considered re-using what little was left of the original home and expanding on it. But after discussions with the owner and builder, all parties agreed that the last few remaining elements of the house were not practical to re-use, so Klopf Architecture designed a new home that pushes the Eichler approach in new directions.
One disadvantage of Eichler production homes is that the house designs were not optimized for each specific lot. A new custom home offered the team a chance to start over. In this case, a longer house that opens up sideways to the south fit the lot better than the original square-ish house that used to open to the rear (west). Accordingly, the Klopf team designed an L-shaped “bar” house with a large glass wall with large sliding glass doors that faces sideways instead of to the rear like a typical Eichler. This glass wall opens to a pool and landscaped yard designed by Arterra Landscape Architects.
Driving by the house, one might assume at first glance it is an Eichler because of the horizontality, the overhanging flat roof eaves, the dark gray vertical siding, and orange solid panel front door, but the house is designed for the 21st Century and is not meant to be a “Likeler.” You won't see any posts and beams in this home. Instead, the ceiling decking is a western red cedar that covers over all the beams. Like Eichlers, this cedar runs continuously from inside to out, enhancing the indoor / outdoor feeling of the house, but unlike Eichlers it conceals a cavity for lighting, wiring, and insulation. Ceilings are higher, rooms are larger and more open, the master bathroom is light-filled and more generous, with a separate tub and shower and a separate toilet compartment, and there is plenty of storage. The garage even easily fits two of today's vehicles with room to spare.
A massive 49-foot by 12-foot wall of glass and the continuity of materials from inside to outside enhance the inside-outside living concept, so the owners and their guests can flow freely from house to pool deck to BBQ to pool and back.
During construction in the rough framing stage, Klopf thought the front of the house appeared too tall even though the house had looked right in the design renderings (probably because the house is uphill from the street). So Klopf Architecture paid the framer to change the roofline from how we had designed it to be lower along the front, allowing the home to blend in better with the neighborhood. One project goal was for people driving up the street to pass the home without immediately noticing there is an "imposter" on this lot, and making that change was essential to achieve that goal.
This 2,606 square foot, 3 bedroom, 3 bathroom Eichler-inspired new house is located in San Mateo in the heart of the Silicon Valley.
Klopf Architecture Project Team: John Klopf, AIA, Klara Kevane
Landscape Architect: Arterra Landscape Architects
Contractor: Henry Calvert of Calvert Ventures
Photography ©2016 Mariko Reed
Location: San Mateo, CA
Year completed: 2016
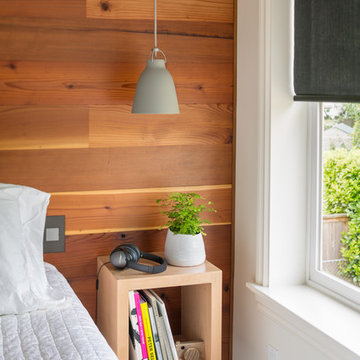
Residential remodel of an attic space added a master bedroom, master bath and nursery as well as much-needed built-in custom storage into the hallway and eave spaces. Light-filled on even the most overcast days, this Portland residence is bright and airy with balance of natural materials playing off a white backdrop. The cedar wood plank walls in the master bedroom and bath give a tactile sense of natural materials and make the rooms glow.
All photos: Josh Partee Photography
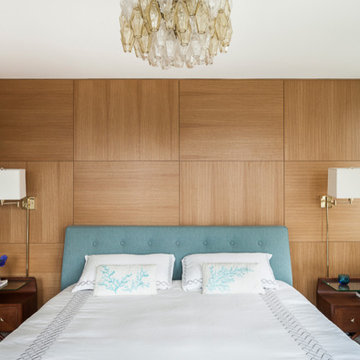
Bedroom- photo by Emilio Collavino
Свежая идея для дизайна: хозяйская спальня среднего размера в стиле ретро с белыми стенами и светлым паркетным полом - отличное фото интерьера
Свежая идея для дизайна: хозяйская спальня среднего размера в стиле ретро с белыми стенами и светлым паркетным полом - отличное фото интерьера
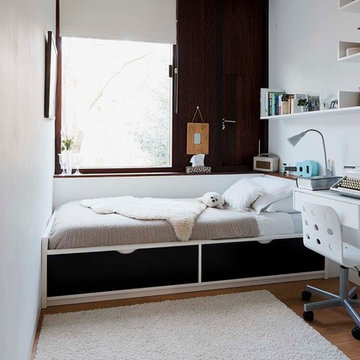
Meeting the needs of a teen girl in a small space...
Свежая идея для дизайна: маленькая спальня: освещение в современном стиле с белыми стенами и светлым паркетным полом для на участке и в саду - отличное фото интерьера
Свежая идея для дизайна: маленькая спальня: освещение в современном стиле с белыми стенами и светлым паркетным полом для на участке и в саду - отличное фото интерьера
Спальня с оранжевыми стенами и белыми стенами – фото дизайна интерьера
4