Спальня
Сортировать:
Бюджет
Сортировать:Популярное за сегодня
81 - 100 из 114 234 фото
1 из 3

Overview
Extension and complete refurbishment.
The Brief
The existing house had very shallow rooms with a need for more depth throughout the property by extending into the rear garden which is large and south facing. We were to look at extending to the rear and to the end of the property, where we had redundant garden space, to maximise the footprint and yield a series of WOW factor spaces maximising the value of the house.
The brief requested 4 bedrooms plus a luxurious guest space with separate access; large, open plan living spaces with large kitchen/entertaining area, utility and larder; family bathroom space and a high specification ensuite to two bedrooms. In addition, we were to create balconies overlooking a beautiful garden and design a ‘kerb appeal’ frontage facing the sought-after street location.
Buildings of this age lend themselves to use of natural materials like handmade tiles, good quality bricks and external insulation/render systems with timber windows. We specified high quality materials to achieve a highly desirable look which has become a hit on Houzz.
Our Solution
One of our specialisms is the refurbishment and extension of detached 1930’s properties.
Taking the existing small rooms and lack of relationship to a large garden we added a double height rear extension to both ends of the plan and a new garage annex with guest suite.
We wanted to create a view of, and route to the garden from the front door and a series of living spaces to meet our client’s needs. The front of the building needed a fresh approach to the ordinary palette of materials and we re-glazed throughout working closely with a great build team.

Photo Credit: kee sites
Идея дизайна: маленькая гостевая спальня (комната для гостей) в стиле рустика с белыми стенами и темным паркетным полом без камина для на участке и в саду
Идея дизайна: маленькая гостевая спальня (комната для гостей) в стиле рустика с белыми стенами и темным паркетным полом без камина для на участке и в саду
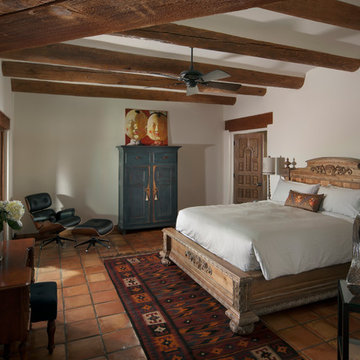
Michael Baxter, Baxter Imaging
На фото: хозяйская спальня среднего размера в стиле рустика с белыми стенами и полом из терракотовой плитки с
На фото: хозяйская спальня среднего размера в стиле рустика с белыми стенами и полом из терракотовой плитки с
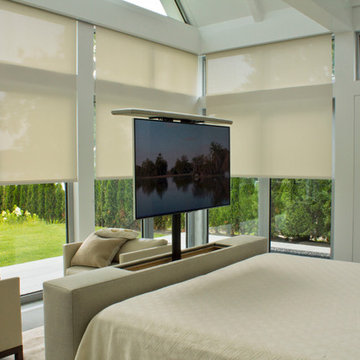
55" Motorized Pop Up TV at foot of bed. Motorized shades on windows.
Стильный дизайн: большая хозяйская спальня в стиле модернизм с белыми стенами, полом из сланца, серым полом и телевизором без камина - последний тренд
Стильный дизайн: большая хозяйская спальня в стиле модернизм с белыми стенами, полом из сланца, серым полом и телевизором без камина - последний тренд

Источник вдохновения для домашнего уюта: маленькая хозяйская спальня в скандинавском стиле с белыми стенами, светлым паркетным полом и коричневым полом без камина для на участке и в саду
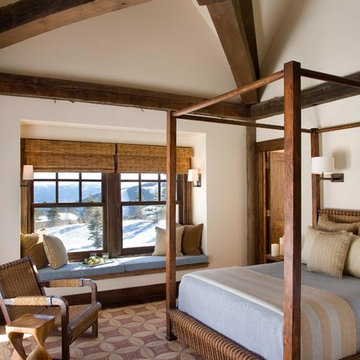
Gordon Gregory
На фото: большая хозяйская спальня в стиле рустика с белыми стенами, ковровым покрытием и разноцветным полом с
На фото: большая хозяйская спальня в стиле рустика с белыми стенами, ковровым покрытием и разноцветным полом с
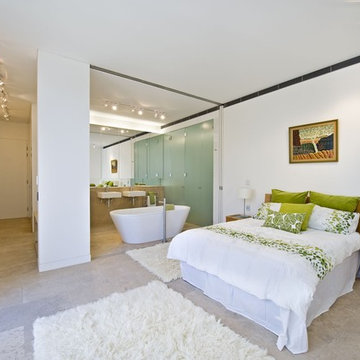
Apartment in Bellevue Hill Sydney.
Photographs by Susan Murray.
Пример оригинального дизайна: спальня в современном стиле с белыми стенами
Пример оригинального дизайна: спальня в современном стиле с белыми стенами
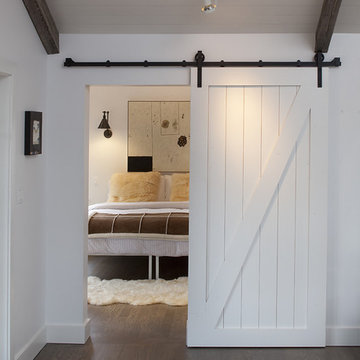
Пример оригинального дизайна: спальня: освещение в стиле кантри с белыми стенами и темным паркетным полом
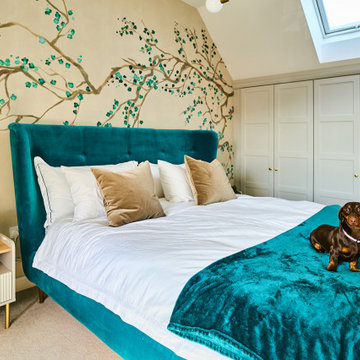
This loft bedroom was the big seeling point for the owners of this new build home. The vast space has such a perfect opportunity for storage space and has been utilised with these gorgeous traditional shaker-style wardrobes. The super king-sized bed is in a striking teal shade taking from the impressive wall mural that gives the space a bit of personal flair and warmth.
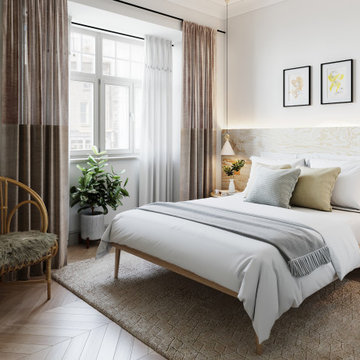
The Client wanted to create a calm and serene retreat atmosphere in the hotel rooms, making them feel brighter, and spacious, with a Japandi-style feel to the room.
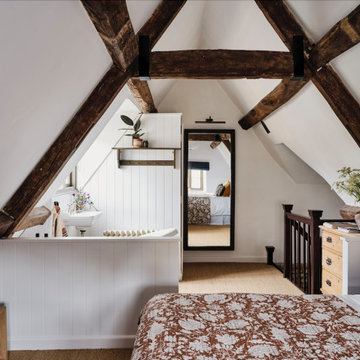
We added a super king bed, sisal carpets, a roll top bath & antique furniture to the open plan master suite at our Cotswolds Cottage project. Interior Design by Imperfect Interiors
Armada Cottage is available to rent at www.armadacottagecotswolds.co.uk

King size bed with grey- blue nightstands, brass chandelier, velvet chairs, round table lamps, custom artwork, linen curtains with brass rods, warm earth tones, bright and airy primary bedroom.
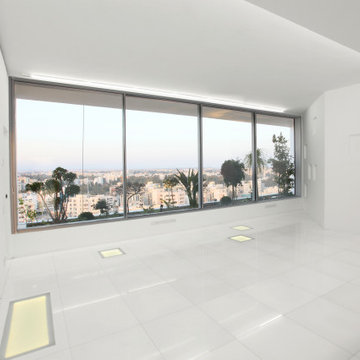
The Modern apartments of Tower 25 overlooking the city of Nicosia Cyprus. This structure is 10 stories tall and features 6 office floors, 2 residential floors and 2 shopping floors for the ultimate all-purpose building.
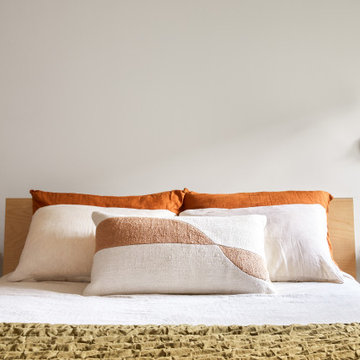
We updated this century-old iconic Edwardian San Francisco home to meet the homeowners' modern-day requirements while still retaining the original charm and architecture. The color palette was earthy and warm to play nicely with the warm wood tones found in the original wood floors, trim, doors and casework.
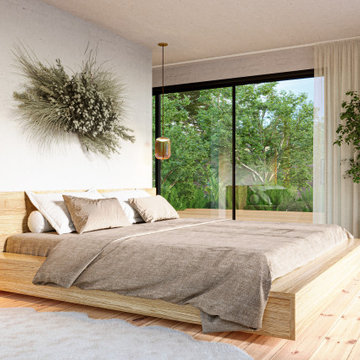
In this view, a sculpture made from dried California native plants such as Santa Cruz Island Buckwheat and White Sage hangs above the bed, reinforcing the connection with the natural landscape outside. The smokey brown blown glass pendant lights on either side of the bed hang from a natural fiber cord to create a textural contrast with the smoothness of the glass and a warm glow of light within the room.
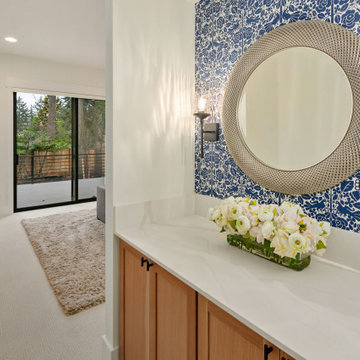
The Kelso's Guest Bed Drop Zone combines functionality and style to create a welcoming and organized space for guests. The black windows add a modern touch and create a striking contrast against the surrounding elements. The floral accent wall brings a pop of color and visual interest, adding a touch of personality to the room. A gray canvas bed frame serves as a comfortable and stylish centerpiece, complemented by a matching gray rug that adds texture and softness to the space. The gray shiplap wall adds a rustic charm and creates a cozy atmosphere. Gray wood end tables provide practical surfaces for guests to place their belongings or personal items. White table lamps on the end tables provide warm and ambient lighting for the space. The Kelso's Guest Bed Drop Zone is designed to make guests feel comfortable and well-taken care of, while also showcasing stylish design elements that enhance the overall aesthetic.
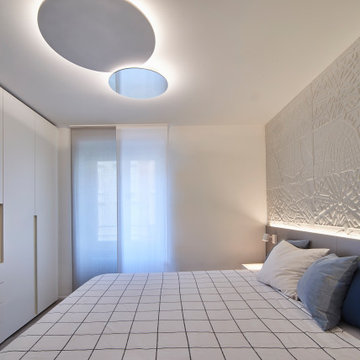
La camera da letto, di taglio standard ha come obbiettivo del progetto, quello di renderla molto contenitiva e con un grande letto.
L'aspetto generale è stato mantenuto semplice ma nello stesso tempo molto caratterizzato.
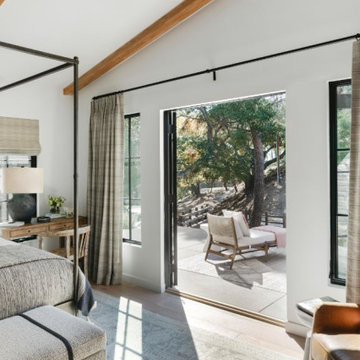
We planned a thoughtful redesign of this beautiful home while retaining many of the existing features. We wanted this house to feel the immediacy of its environment. So we carried the exterior front entry style into the interiors, too, as a way to bring the beautiful outdoors in. In addition, we added patios to all the bedrooms to make them feel much bigger. Luckily for us, our temperate California climate makes it possible for the patios to be used consistently throughout the year.
The original kitchen design did not have exposed beams, but we decided to replicate the motif of the 30" living room beams in the kitchen as well, making it one of our favorite details of the house. To make the kitchen more functional, we added a second island allowing us to separate kitchen tasks. The sink island works as a food prep area, and the bar island is for mail, crafts, and quick snacks.
We designed the primary bedroom as a relaxation sanctuary – something we highly recommend to all parents. It features some of our favorite things: a cognac leather reading chair next to a fireplace, Scottish plaid fabrics, a vegetable dye rug, art from our favorite cities, and goofy portraits of the kids.
---
Project designed by Courtney Thomas Design in La Cañada. Serving Pasadena, Glendale, Monrovia, San Marino, Sierra Madre, South Pasadena, and Altadena.
For more about Courtney Thomas Design, see here: https://www.courtneythomasdesign.com/
To learn more about this project, see here:
https://www.courtneythomasdesign.com/portfolio/functional-ranch-house-design/

Пример оригинального дизайна: большая хозяйская спальня в стиле неоклассика (современная классика) с белыми стенами, светлым паркетным полом, стандартным камином, фасадом камина из камня, бежевым полом, деревянным потолком и деревянными стенами

Источник вдохновения для домашнего уюта: большая хозяйская спальня в морском стиле с белыми стенами, светлым паркетным полом, коричневым полом, балками на потолке и стенами из вагонки без камина
5