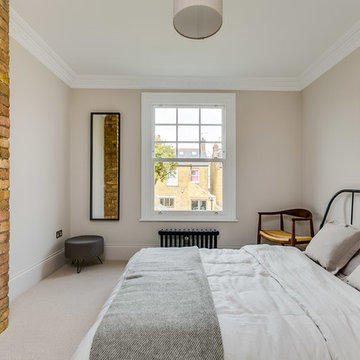Спальня с ковровым покрытием и любым фасадом камина – фото дизайна интерьера
Сортировать:
Бюджет
Сортировать:Популярное за сегодня
21 - 40 из 6 740 фото
1 из 3
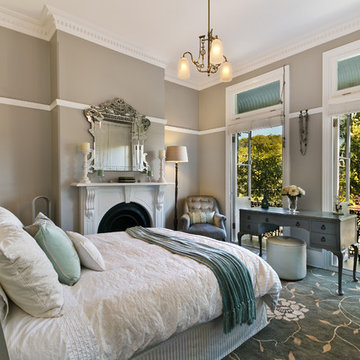
Источник вдохновения для домашнего уюта: большая хозяйская спальня в стиле неоклассика (современная классика) с серыми стенами, ковровым покрытием, стандартным камином, фасадом камина из дерева и синим полом
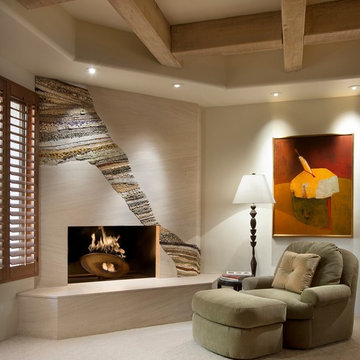
Art begins on the fireplace. This limestone fireplace is punctuated by a mosaic flowing like striations in the stone. The firebox is lined in hot rolled steel and the custom metal fireplace burner reflects the lines in the ballerina painting
by Sherri Bellassen. Floor lamp by Paul Ferrante.
Photo: Dino Tonn
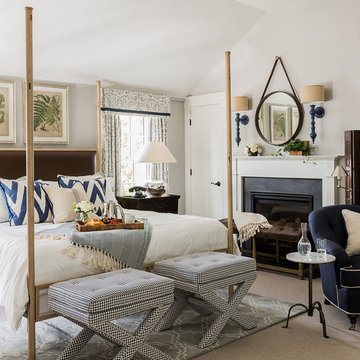
Historical meets traditional in this Lexington inn's 22 room update/remodel. Robin oversaw the project entirely, from interior architecture to choosing the butter knives in the Inn’s restaurant. Named twice to Travel + Leisure’s “Top 100 Hotels in the World”, the project’s standout interior design continue to help earn the Inn and its upscale restaurant international accolades.
Photo credit: Michael J. Lee Photography
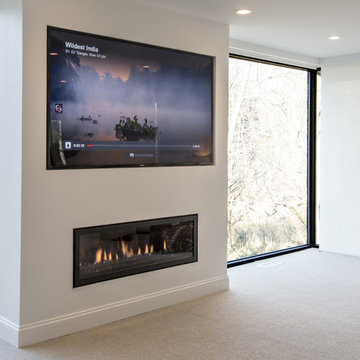
Architecture and Construction by Rock Paper Hammer.
Interior Design by Lindsay Habeeb.
Photography by Andrew Hyslop.
Стильный дизайн: большая хозяйская спальня в стиле модернизм с белыми стенами, ковровым покрытием, горизонтальным камином и фасадом камина из штукатурки - последний тренд
Стильный дизайн: большая хозяйская спальня в стиле модернизм с белыми стенами, ковровым покрытием, горизонтальным камином и фасадом камина из штукатурки - последний тренд
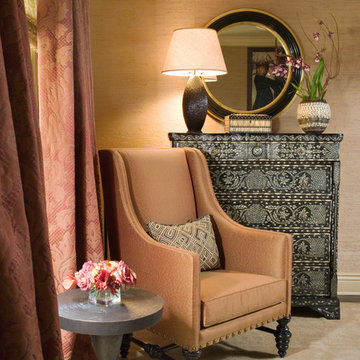
A luxurious master bedroom designed for supreme comfort and grace. A draped wall behind the bed disguised the uneven wall. The clients bed was black with a gilded design, so the room colors coordinated with it beautifully. The painted bedside commode is by David Duncan Livingston
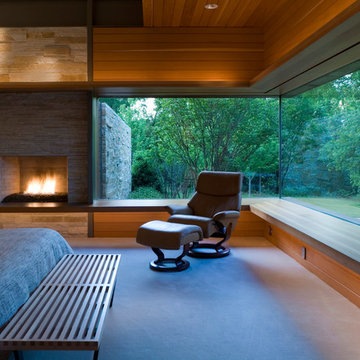
Источник вдохновения для домашнего уюта: хозяйская спальня в стиле модернизм с стандартным камином, фасадом камина из камня и ковровым покрытием
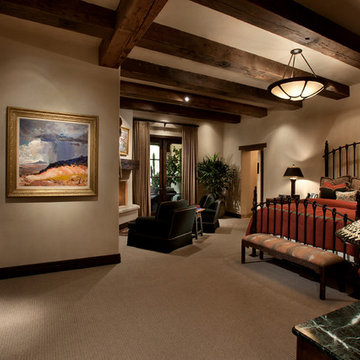
Dino Tonn Photography
Стильный дизайн: большая хозяйская спальня в стиле рустика с бежевыми стенами, ковровым покрытием, угловым камином и фасадом камина из штукатурки - последний тренд
Стильный дизайн: большая хозяйская спальня в стиле рустика с бежевыми стенами, ковровым покрытием, угловым камином и фасадом камина из штукатурки - последний тренд
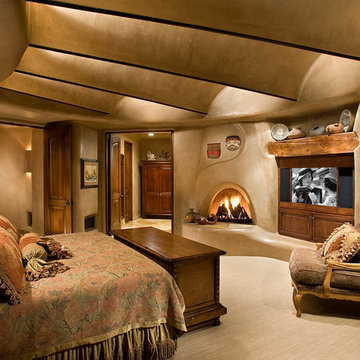
Organic southwestern master bedroom with barrel ceiling and fireplace.
Architect: Urban Design Associates, Lee Hutchison
Interior Designer: Bess Jones Interiors
Builder: R-Net Custom Homes
Photography: Dino Tonn
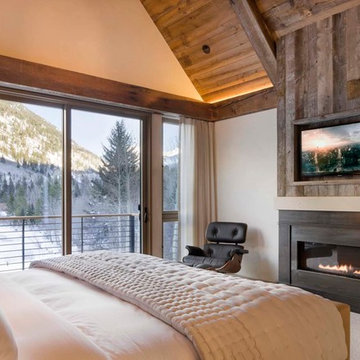
David O. Marlow
На фото: большая хозяйская спальня в стиле рустика с бежевыми стенами, ковровым покрытием, горизонтальным камином, фасадом камина из металла и бежевым полом
На фото: большая хозяйская спальня в стиле рустика с бежевыми стенами, ковровым покрытием, горизонтальным камином, фасадом камина из металла и бежевым полом
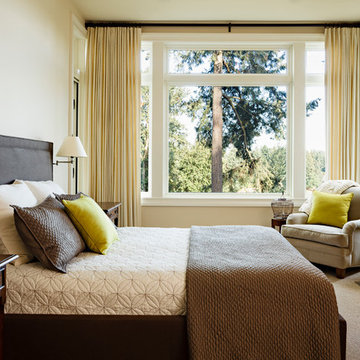
This new riverfront townhouse is on three levels. The interiors blend clean contemporary elements with traditional cottage architecture. It is luxurious, yet very relaxed.
Project by Portland interior design studio Jenni Leasia Interior Design. Also serving Lake Oswego, West Linn, Vancouver, Sherwood, Camas, Oregon City, Beaverton, and the whole of Greater Portland.
For more about Jenni Leasia Interior Design, click here: https://www.jennileasiadesign.com/
To learn more about this project, click here:
https://www.jennileasiadesign.com/lakeoswegoriverfront

Источник вдохновения для домашнего уюта: большая хозяйская спальня в стиле рустика с бежевыми стенами, ковровым покрытием, стандартным камином, фасадом камина из камня и бежевым полом
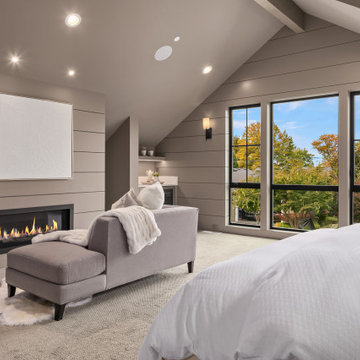
Luxury modern farmhouse master bedroom featuring jumbo shiplap accent wall and fireplace, oversized pendants, custom built-ins, wet bar, and vaulted ceilings.
Paint color: SW Elephant Ear

This project was executed remotely in close collaboration with the client. The primary bedroom actually had an unusual dilemma in that it had too many windows, making furniture placement awkward and difficult. We converted one wall of windows into a full corner-to-corner drapery wall, creating a beautiful and soft backdrop for their bed. We also designed a little boy’s nursery to welcome their first baby boy.
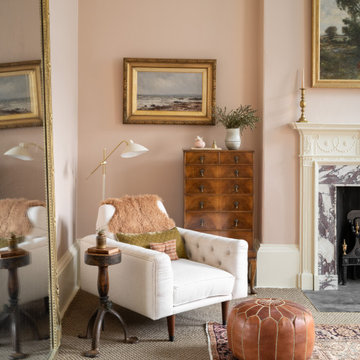
© ZAC and ZAC
Идея дизайна: большая хозяйская спальня в стиле неоклассика (современная классика) с розовыми стенами, ковровым покрытием, стандартным камином, фасадом камина из плитки и зеленым полом
Идея дизайна: большая хозяйская спальня в стиле неоклассика (современная классика) с розовыми стенами, ковровым покрытием, стандартным камином, фасадом камина из плитки и зеленым полом
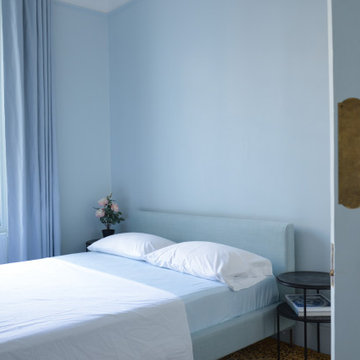
На фото: хозяйская спальня среднего размера в современном стиле с синими стенами, ковровым покрытием, стандартным камином и фасадом камина из камня с
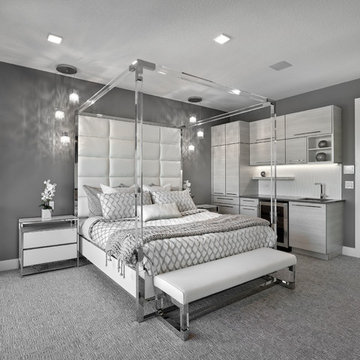
Spacious bedroom with built in cabinets, beverage fridge and sink.
Стильный дизайн: большая хозяйская спальня в современном стиле с серыми стенами, ковровым покрытием, двусторонним камином, серым полом и фасадом камина из камня - последний тренд
Стильный дизайн: большая хозяйская спальня в современном стиле с серыми стенами, ковровым покрытием, двусторонним камином, серым полом и фасадом камина из камня - последний тренд
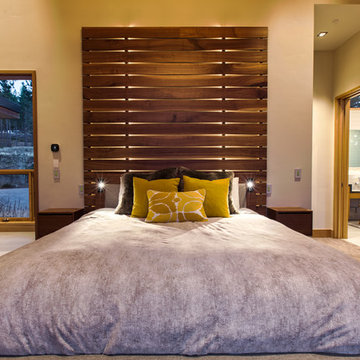
A custom designed and built master bed and nightstands makes this master bedroom unique. Reading lights are integrated into the headboard and the secondary tall headboard is backlit with LED strip lighting. The bed and nightstands were designed by Emily Roose and architect Keith Kelly of Kelly and Stone Architects.
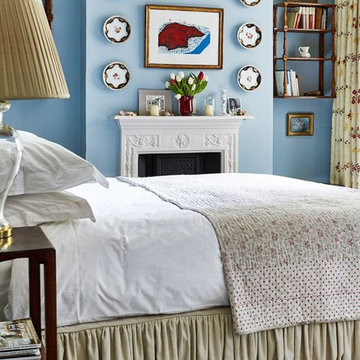
Rachel Stirling
Источник вдохновения для домашнего уюта: спальня в стиле неоклассика (современная классика) с синими стенами, ковровым покрытием, стандартным камином, фасадом камина из камня и бежевым полом
Источник вдохновения для домашнего уюта: спальня в стиле неоклассика (современная классика) с синими стенами, ковровым покрытием, стандартным камином, фасадом камина из камня и бежевым полом

Sitting aside the slopes of Windham Ski Resort in the Catskills, this is a stunning example of what happens when everything gels — from the homeowners’ vision, the property, the design, the decorating, and the workmanship involved throughout.
An outstanding finished home materializes like a complex magic trick. You start with a piece of land and an undefined vision. Maybe you know it’s a timber frame, maybe not. But soon you gather a team and you have this wide range of inter-dependent ideas swirling around everyone’s heads — architects, engineers, designers, decorators — and like alchemy you’re just not 100% sure that all the ingredients will work. And when they do, you end up with a home like this.
The architectural design and engineering is based on our versatile Olive layout. Our field team installed the ultra-efficient shell of Insulspan SIP wall and roof panels, local tradesmen did a great job on the rest.
And in the end the homeowners made us all look like first-ballot-hall-of-famers by commissioning Design Bar by Kathy Kuo for the interior design.
Doesn’t hurt to send the best photographer we know to capture it all. Pics from Kim Smith Photo.
Спальня с ковровым покрытием и любым фасадом камина – фото дизайна интерьера
2
