Спальня с ковровым покрытием и любым фасадом камина – фото дизайна интерьера
Сортировать:
Бюджет
Сортировать:Популярное за сегодня
141 - 160 из 6 740 фото
1 из 3
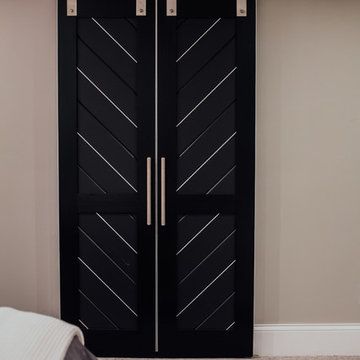
This project was such an incredible design opportunity, and instilled inspiration and excitement at every turn! Our amazing clients came to us with the challenge of converting their beloved family home into a welcoming haven for all members of the family. At the time that we met our clients, they were struggling with the difficult personal decision of the fate of the home. Their father/father-in-law had passed away and their mother/mother-in-law had recently been admitted into a nursing facility and was fighting Alzheimer’s. Resistant to loss of the home now that both parents were out of it, our clients purchased the home to keep in in the family. Despite their permanent home currently being in New Jersey, these clients dedicated themselves to keeping and revitalizing the house. We were moved by the story and became immediately passionate about bringing this dream to life.
The home was built by the parents of our clients and was only ever owned by them, making this a truly special space to the family. Our goal was to revitalize the home and to bring new energy into every room without losing the special characteristics that were original to the home when it was built. In this way, we were able to develop a house that maintains its own unique personality while offering a space of welcoming neutrality for all members of the family to enjoy over time.
The renovation touched every part of the home: the exterior, foyer, kitchen, living room, sun room, garage, six bedrooms, three bathrooms, the laundry room, and everything in between. The focus was to develop a style that carried consistently from space to space, but allowed for unique expression in the small details in every room.
Starting at the entry, we renovated the front door and entry point to offer more presence and to bring more of the mid-century vibe to the home’s exterior. We integrated a new modern front door, cedar shingle accents, new exterior paint, and gorgeous contemporary house numbers that really allow the home to stand out. Just inside the entry, we renovated the foyer to create a playful entry point worthy of attention. Cement look tile adorns the foyer floor, and we’ve added new lighting and upgraded the entry coat storage.
Upon entering the home, one will immediately be captivated by the stunning kitchen just off the entry. We transformed this space in just about every way. While the footprint of the home ultimately remained almost identical, the aesthetics were completely turned on their head. We re-worked the kitchen to maximize storage and to create an informal dining area that is great for casual hosting or morning coffee.
We removed the entry to the garage that was once in the informal dining, and created a peninsula in its place that offers a unique division between the kitchen/informal dining and the formal dining and living areas. The simple light warm light gray cabinetry offers a bit of traditional elegance, along with the marble backsplash and quartz countertops. We extended the original wood flooring into the kitchen and stained all floors to match for a warmth that truly resonates through all spaces. We upgraded appliances, added lighting everywhere, and finished the space with some gorgeous mid century furniture pieces.
In the formal dining and living room, we really focused on maintaining the original marble fireplace as a focal point. We cleaned the marble, repaired the mortar, and refinished the original fireplace screen to give a new sleek look in black. We then integrated a new gas insert for modern heating and painted the upper portion in a rich navy blue; an accent that is carried through the home consistently as a nod to our client’s love of the color.
The former entry into the old covered porch is now an elegant glass door leading to a stunning finished sunroom. This room was completely upgraded as well. We wrapped the entire space in cozy white shiplap to keep a casual feel with brightness. We tiled the floor with large format concrete look tile, and painted the old brick fireplace a bright white. We installed a new gas burning unit, and integrated transitional style lighting to bring warmth and elegance into the space. The new black-frame windows are adorned with decorative shades that feature hand-sketched bird prints, and we’ve created a dedicated garden-ware “nook” for our client who loves to work in the yard. The far end of this space is completed with two oversized chaise loungers and overhead lights…the most perfect little reading nook!
Just off the dining room, we created an entirely new space to the home: a mudroom. The clients lacked this space and desperately needed a landing spot upon entering the home from the garage. We uniquely planned existing space in the garage to utilize for this purpose, and were able to create a small but functional entry point without losing the ability to park cars in the garage. This new space features cement-look tile, gorgeous deep brown cabinetry, and plenty of storage for all the small items one might need to store while moving in and out of the home.
The remainder of the upstairs level includes massive renovations to the guest hall bathroom and guest bedroom, upstairs master bed/bath suite, and a third bedroom that we converted into a home office for the client.
Some of the largest transformations were made in the basement, where unfinished space and lack of light were converted into gloriously lit, cozy, finished spaces. Our first task was to convert the massive basement living room into the new master bedroom for our clients. We removed existing built-ins, created an entirely new walk-in closet, painted the old brick fireplace, installed a new gas unit, added carpet, introduced new lighting, replaced windows, and upgraded every part of the aesthetic appearance. One of the most incredible features of this space is the custom double sliding barn door made by a Denver artisan. This space is truly a retreat for our clients!
We also completely transformed the laundry room, back storage room, basement master bathroom, and two bedrooms.
This home’s massive scope and ever-evolving challenges were thrilling and exciting to work with, and the result is absolutely amazing. At the end of the day, this home offers a look and feel that the clients love. Above all, though, the clients feel the spirit of their family home and have a welcoming environment for all members of the family to enjoy for years to come.
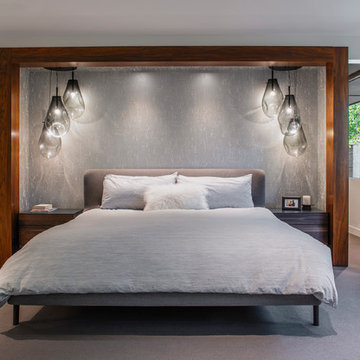
Two bedrooms were combined to become a gorgeous master suite with walk-in closet, ensuite and bedroom/sitting area. The closet was tucked behind the new bed enclosure with suspended lighting and a velvet/metallic wallpaper surrounded by a walnut frame.
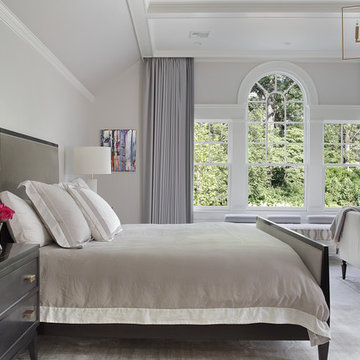
An elegant and serene master bedroom with a fireplace and sitting area.
Peter Rymwid Photography
На фото: большая хозяйская спальня в классическом стиле с серыми стенами, ковровым покрытием, стандартным камином, фасадом камина из штукатурки и бежевым полом с
На фото: большая хозяйская спальня в классическом стиле с серыми стенами, ковровым покрытием, стандартным камином, фасадом камина из штукатурки и бежевым полом с
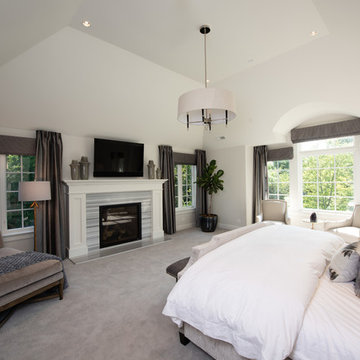
Master suite with fireplace and plush furnishings
Стильный дизайн: большая хозяйская спальня в классическом стиле с бежевыми стенами, ковровым покрытием, стандартным камином, фасадом камина из камня и бежевым полом - последний тренд
Стильный дизайн: большая хозяйская спальня в классическом стиле с бежевыми стенами, ковровым покрытием, стандартным камином, фасадом камина из камня и бежевым полом - последний тренд
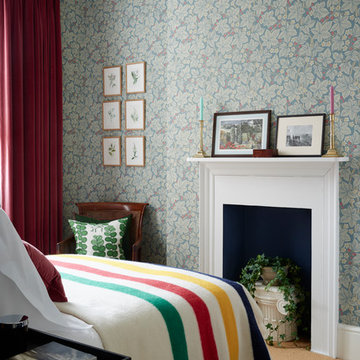
Mark Williams Photo
Идея дизайна: гостевая спальня среднего размера, (комната для гостей) в стиле фьюжн с разноцветными стенами, ковровым покрытием, стандартным камином и фасадом камина из дерева
Идея дизайна: гостевая спальня среднего размера, (комната для гостей) в стиле фьюжн с разноцветными стенами, ковровым покрытием, стандартным камином и фасадом камина из дерева
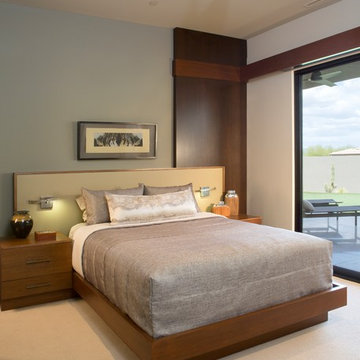
Anita Lang - IMI Design - Scottsdale, AZ
Стильный дизайн: большая хозяйская спальня в стиле модернизм с зелеными стенами, ковровым покрытием, подвесным камином, фасадом камина из камня и бежевым полом - последний тренд
Стильный дизайн: большая хозяйская спальня в стиле модернизм с зелеными стенами, ковровым покрытием, подвесным камином, фасадом камина из камня и бежевым полом - последний тренд
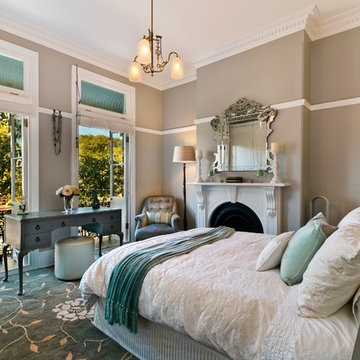
На фото: спальня среднего размера в классическом стиле с коричневыми стенами, стандартным камином, бирюзовым полом, ковровым покрытием и фасадом камина из камня с

The view from this room is enough to keep you enthralled for hours, but add in the comfortable seating and cozy fireplace, and you are sure to enjoy many pleasant days in this space.
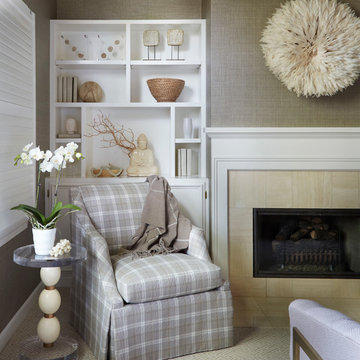
Идея дизайна: большая хозяйская спальня в классическом стиле с бежевыми стенами, ковровым покрытием, стандартным камином, фасадом камина из плитки и бежевым полом
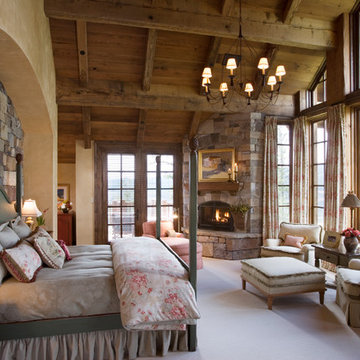
Roger Wade
Пример оригинального дизайна: хозяйская спальня на мансарде в стиле рустика с фасадом камина из камня, ковровым покрытием и угловым камином
Пример оригинального дизайна: хозяйская спальня на мансарде в стиле рустика с фасадом камина из камня, ковровым покрытием и угловым камином
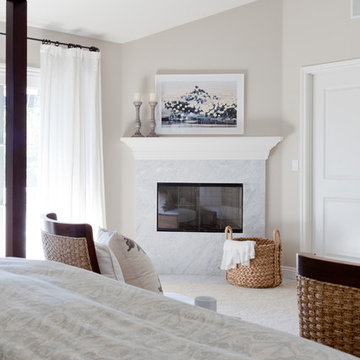
Amy Bartlam
На фото: большая хозяйская спальня в классическом стиле с ковровым покрытием, угловым камином и фасадом камина из камня с
На фото: большая хозяйская спальня в классическом стиле с ковровым покрытием, угловым камином и фасадом камина из камня с
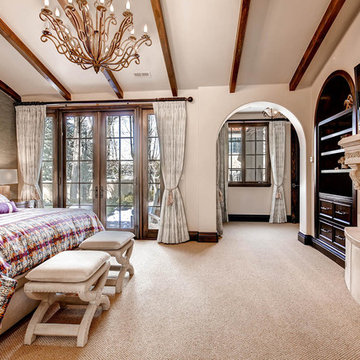
Beautiful Spanish style Mediterranean estate in Denver's upscale Cherry Hills Buell Mansion neighborhood. Beautiful formal but comfortable master bedroom that opens to the outside manicured courtyard patio. Wood ceilings and beams with wrought iron details. Wool carpet.
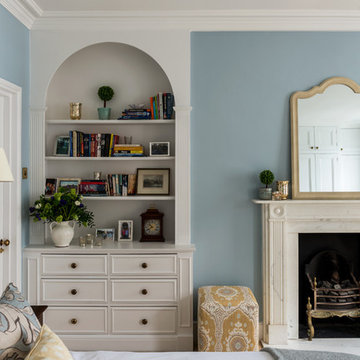
Master Bedroom with a blue and pale yellow colour scheme. Upholstered headboard in a Zimmer & Rohde fabric in a painted Gustavian style bedframe. Marble surround on the fireplace with a large mirror over it, and built in archway bookcases either side of it. Beautiful built in wardrobes on the opposite side, all with matching antique brass decorative knobs. Sisal carpets with a herringbone pattern. Swing arm wall lights act as both handy bedside lights and reading lights. Walls in Farrow & Ball Parma Gray.
Photographer: Nick George
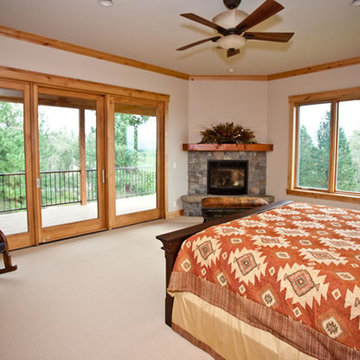
На фото: большая хозяйская спальня в стиле рустика с бежевыми стенами, ковровым покрытием, стандартным камином и фасадом камина из камня
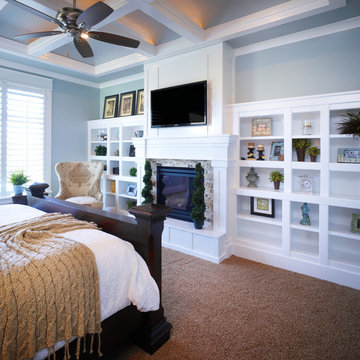
На фото: хозяйская спальня среднего размера в классическом стиле с синими стенами, ковровым покрытием, стандартным камином, фасадом камина из камня и коричневым полом с
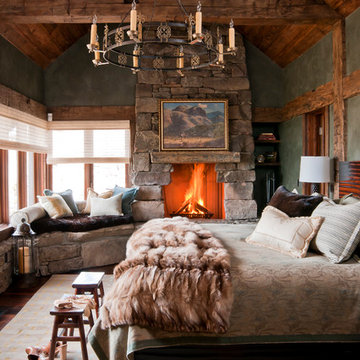
Pearson Design Group Architects // Haven Interior Design // Audrey Hall Photography
Пример оригинального дизайна: гостевая спальня (комната для гостей): освещение в стиле рустика с стандартным камином, фасадом камина из камня, зелеными стенами и ковровым покрытием
Пример оригинального дизайна: гостевая спальня (комната для гостей): освещение в стиле рустика с стандартным камином, фасадом камина из камня, зелеными стенами и ковровым покрытием
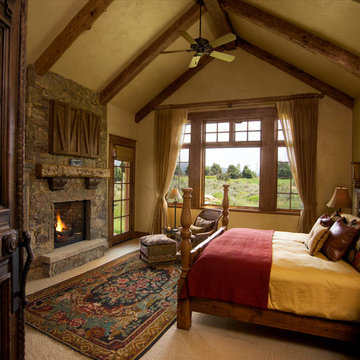
Welcome to the essential refined mountain rustic home: warm, homey, and sturdy. The house’s structure is genuine heavy timber framing, skillfully constructed with mortise and tenon joinery. Distressed beams and posts have been reclaimed from old American barns to enjoy a second life as they define varied, inviting spaces. Traditional carpentry is at its best in the great room’s exquisitely crafted wood trusses. Rugged Lodge is a retreat that’s hard to return from.
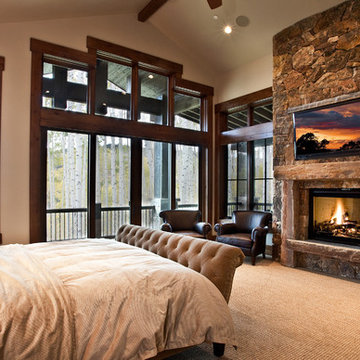
На фото: спальня в стиле рустика с ковровым покрытием, стандартным камином, фасадом камина из камня и телевизором
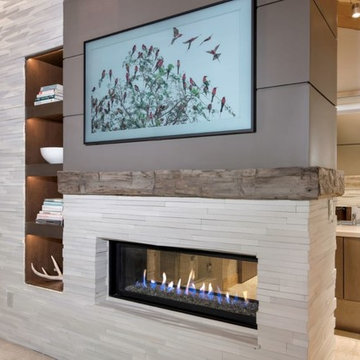
Major remodel of entire first floor including the master bedroom. We added a double-sided gas fireplace (facing the master bedroom and master bathroom) with 3D stone surround, reclaimed wood mantel and built-in storage niches. Carpeting was replaced, new window treatments were installed, updated furniture, lighting, bedding and accessories were also added.
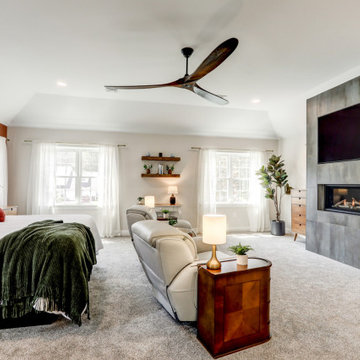
Primary bedroom as part of second floor addition
На фото: хозяйская спальня среднего размера в стиле кантри с бежевыми стенами, ковровым покрытием, стандартным камином, фасадом камина из бетона и серым полом
На фото: хозяйская спальня среднего размера в стиле кантри с бежевыми стенами, ковровым покрытием, стандартным камином, фасадом камина из бетона и серым полом
Спальня с ковровым покрытием и любым фасадом камина – фото дизайна интерьера
8