Спальня с коричневыми стенами и стандартным камином – фото дизайна интерьера
Сортировать:
Бюджет
Сортировать:Популярное за сегодня
41 - 60 из 419 фото
1 из 3
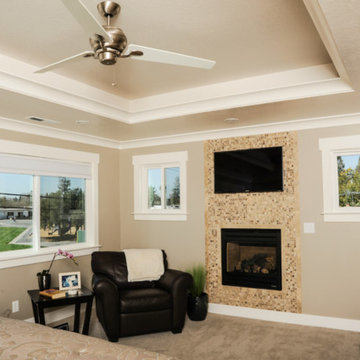
Master bedroom with gas fireplace, with TV niche
Идея дизайна: хозяйская спальня среднего размера в стиле кантри с коричневыми стенами, ковровым покрытием, стандартным камином и фасадом камина из плитки
Идея дизайна: хозяйская спальня среднего размера в стиле кантри с коричневыми стенами, ковровым покрытием, стандартным камином и фасадом камина из плитки
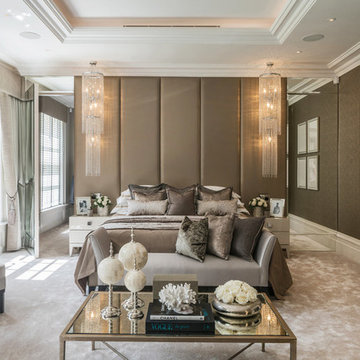
Bespoke upholstered wall panels are majestically framed by two bedside chandeliers lights in our master bedroom design, the luxury further enhanced by the indulgently tactile fabric cushions.
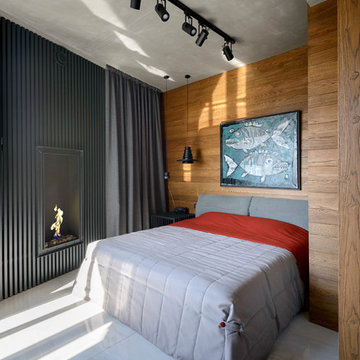
Стильный дизайн: хозяйская спальня в современном стиле с коричневыми стенами, стандартным камином и бежевым полом - последний тренд
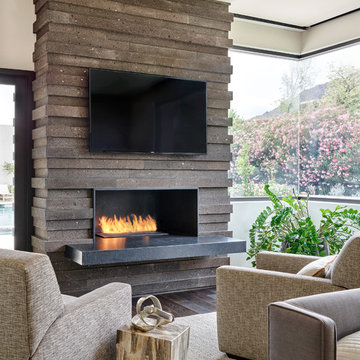
This photo: Irregularly stacked Cantera Negra stone frames the fireplace in the master bedroom, where a pair of custom chairs and a petrified-wood side table from Organic Findings sit atop a Cowboy Mustang rug from The Floor Collection Design. The custom bed is swathed in a Kravet fabric. Outside, Camelback Mountain rises to the right.
Positioned near the base of iconic Camelback Mountain, “Outside In” is a modernist home celebrating the love of outdoor living Arizonans crave. The design inspiration was honoring early territorial architecture while applying modernist design principles.
Dressed with undulating negra cantera stone, the massing elements of “Outside In” bring an artistic stature to the project’s design hierarchy. This home boasts a first (never seen before feature) — a re-entrant pocketing door which unveils virtually the entire home’s living space to the exterior pool and view terrace.
A timeless chocolate and white palette makes this home both elegant and refined. Oriented south, the spectacular interior natural light illuminates what promises to become another timeless piece of architecture for the Paradise Valley landscape.
Project Details | Outside In
Architect: CP Drewett, AIA, NCARB, Drewett Works
Builder: Bedbrock Developers
Interior Designer: Ownby Design
Photographer: Werner Segarra
Publications:
Luxe Interiors & Design, Jan/Feb 2018, "Outside In: Optimized for Entertaining, a Paradise Valley Home Connects with its Desert Surrounds"
Awards:
Gold Nugget Awards - 2018
Award of Merit – Best Indoor/Outdoor Lifestyle for a Home – Custom
The Nationals - 2017
Silver Award -- Best Architectural Design of a One of a Kind Home - Custom or Spec
http://www.drewettworks.com/outside-in/
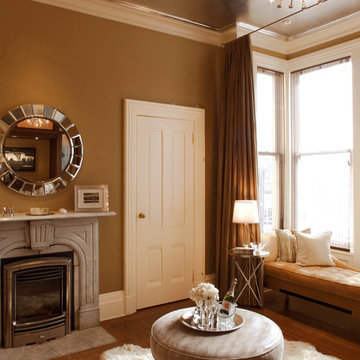
Architecture: Architectural Development
Photo: Adeeni Design Group
Идея дизайна: спальня в викторианском стиле с коричневыми стенами и стандартным камином
Идея дизайна: спальня в викторианском стиле с коричневыми стенами и стандартным камином
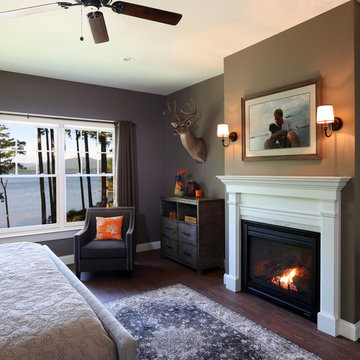
Master bedroom suite with traditional fireplace and oversized windows with a view of the lake.
Tom Grimes Photography
Пример оригинального дизайна: огромная хозяйская спальня в классическом стиле с коричневыми стенами, темным паркетным полом, стандартным камином и фасадом камина из дерева
Пример оригинального дизайна: огромная хозяйская спальня в классическом стиле с коричневыми стенами, темным паркетным полом, стандартным камином и фасадом камина из дерева
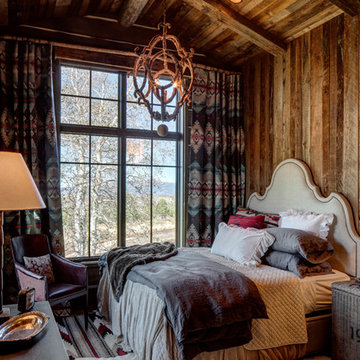
Идея дизайна: большая хозяйская спальня в стиле рустика с коричневыми стенами, паркетным полом среднего тона и стандартным камином
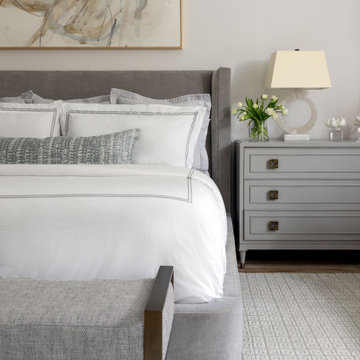
На фото: большая хозяйская спальня в стиле неоклассика (современная классика) с коричневыми стенами, светлым паркетным полом, стандартным камином и коричневым полом с
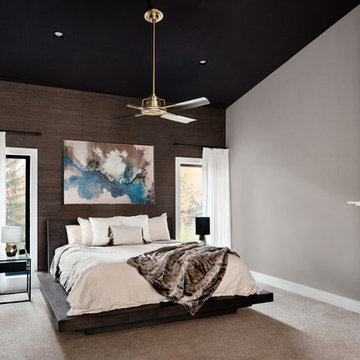
Идея дизайна: большая хозяйская спальня в стиле ретро с коричневыми стенами, ковровым покрытием, стандартным камином и бежевым полом
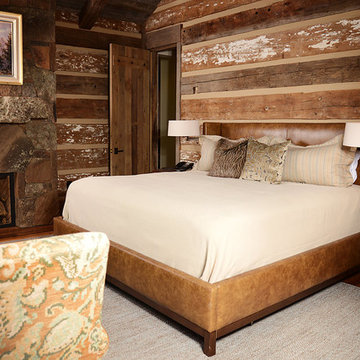
Dash
На фото: хозяйская спальня среднего размера в стиле рустика с коричневыми стенами, темным паркетным полом, стандартным камином и фасадом камина из камня
На фото: хозяйская спальня среднего размера в стиле рустика с коричневыми стенами, темным паркетным полом, стандартным камином и фасадом камина из камня
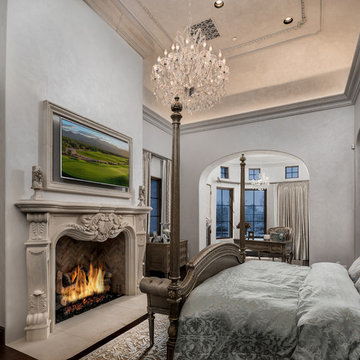
We can't get enough of these arched entryways, the natural stone floor, the master bedroom sitting area, the sparkling chandelier, the custom drapes, and the custom mantel and fireplace surround.
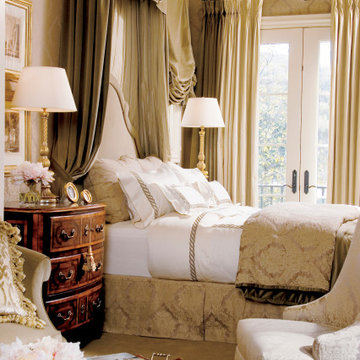
Stunning details in a beautifully traditional bedroom. The finest of fabrics
На фото: большая гостевая спальня (комната для гостей) с коричневыми стенами, светлым паркетным полом, стандартным камином, фасадом камина из камня, коричневым полом и обоями на стенах с
На фото: большая гостевая спальня (комната для гостей) с коричневыми стенами, светлым паркетным полом, стандартным камином, фасадом камина из камня, коричневым полом и обоями на стенах с
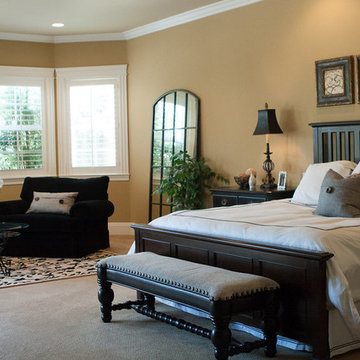
На фото: хозяйская спальня среднего размера в классическом стиле с коричневыми стенами, ковровым покрытием, стандартным камином, фасадом камина из штукатурки и бежевым полом
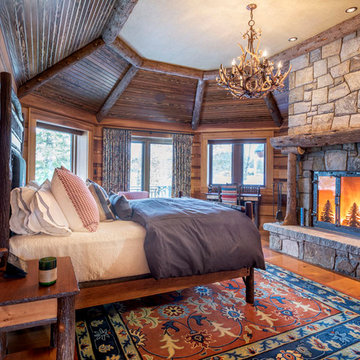
John Griebsch
На фото: большая хозяйская спальня в стиле рустика с коричневыми стенами, паркетным полом среднего тона, стандартным камином, фасадом камина из камня и коричневым полом
На фото: большая хозяйская спальня в стиле рустика с коричневыми стенами, паркетным полом среднего тона, стандартным камином, фасадом камина из камня и коричневым полом
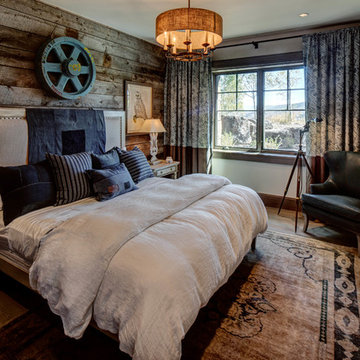
На фото: большая хозяйская спальня в стиле рустика с коричневыми стенами, паркетным полом среднего тона и стандартным камином с
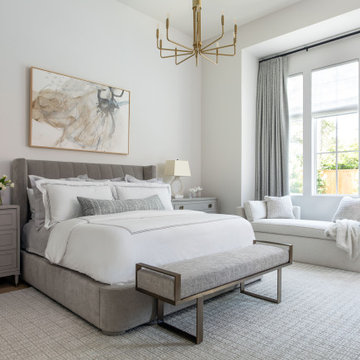
На фото: большая хозяйская спальня в стиле неоклассика (современная классика) с коричневыми стенами, светлым паркетным полом, стандартным камином и коричневым полом
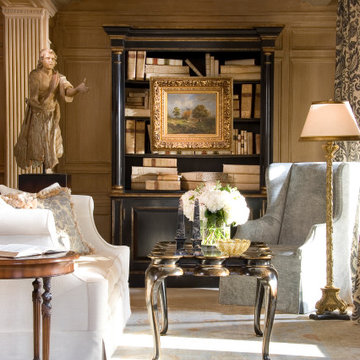
Master bedroom
Идея дизайна: большая хозяйская спальня с коричневыми стенами, паркетным полом среднего тона, стандартным камином, фасадом камина из камня, коричневым полом, кессонным потолком и панелями на части стены
Идея дизайна: большая хозяйская спальня с коричневыми стенами, паркетным полом среднего тона, стандартным камином, фасадом камина из камня, коричневым полом, кессонным потолком и панелями на части стены
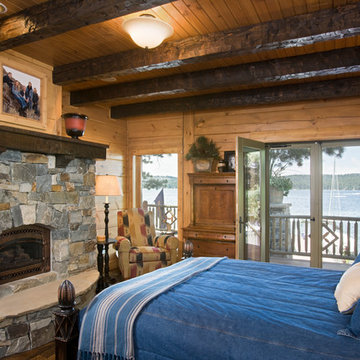
This beautiful lakefront home designed by MossCreek features a wide range of design elements that work together perfectly. From it's Arts and Craft exteriors to it's Cowboy Decor interior, this ultimate lakeside cabin is the perfect summer retreat.
Designed as a place for family and friends to enjoy lake living, the home has an open living main level with a kitchen, dining room, and two story great room all sharing lake views. The Master on the Main bedroom layout adds to the livability of this home, and there's even a bunkroom for the kids and their friends.
Expansive decks, and even an upstairs "Romeo and Juliet" balcony all provide opportunities for outdoor living, and the two-car garage located in front of the home echoes the styling of the home.
Working with a challenging narrow lakefront lot, MossCreek succeeded in creating a family vacation home that guarantees a "perfect summer at the lake!". Photos: Roger Wade
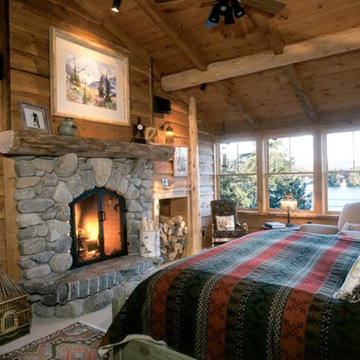
Идея дизайна: хозяйская спальня среднего размера с коричневыми стенами, ковровым покрытием, стандартным камином и фасадом камина из камня
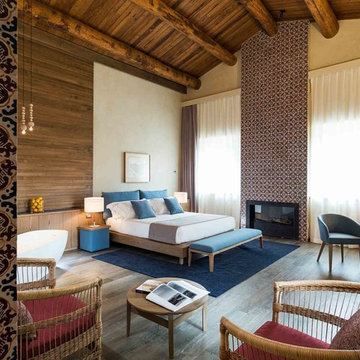
Relais San Giuliano | Ospitalità in Sicilia
Accogliente e raffinata ospitalità di Casa, dove la gentilezza, il riposo e il buon cibo sono i sentimenti della vera cordialità siciliana. Con SPA, piscina, lounge bar, cucina tradizionale e un salotto di degustazione.
Спальня с коричневыми стенами и стандартным камином – фото дизайна интерьера
3