Спальня с коричневыми стенами и любым фасадом камина – фото дизайна интерьера
Сортировать:
Бюджет
Сортировать:Популярное за сегодня
101 - 120 из 577 фото
1 из 3
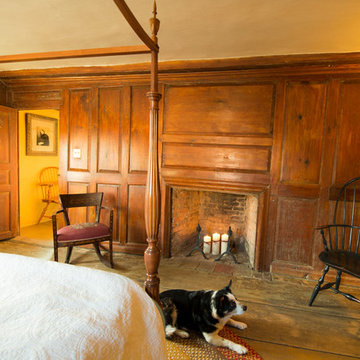
The historic restoration of this First Period Ipswich, Massachusetts home (c. 1686) was an eighteen-month project that combined exterior and interior architectural work to preserve and revitalize this beautiful home. Structurally, work included restoring the summer beam, straightening the timber frame, and adding a lean-to section. The living space was expanded with the addition of a spacious gourmet kitchen featuring countertops made of reclaimed barn wood. As is always the case with our historic renovations, we took special care to maintain the beauty and integrity of the historic elements while bringing in the comfort and convenience of modern amenities. We were even able to uncover and restore much of the original fabric of the house (the chimney, fireplaces, paneling, trim, doors, hinges, etc.), which had been hidden for years under a renovation dating back to 1746.
Winner, 2012 Mary P. Conley Award for historic home restoration and preservation
You can read more about this restoration in the Boston Globe article by Regina Cole, “A First Period home gets a second life.” http://www.bostonglobe.com/magazine/2013/10/26/couple-rebuild-their-century-home-ipswich/r2yXE5yiKWYcamoFGmKVyL/story.html
Photo Credit: Cynthia August
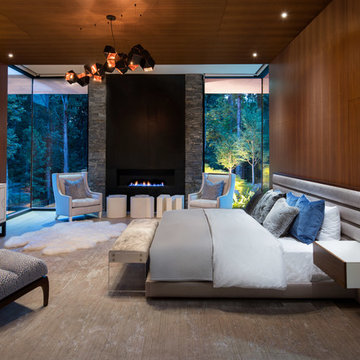
На фото: огромная хозяйская спальня в современном стиле с фасадом камина из металла, коричневыми стенами и горизонтальным камином с
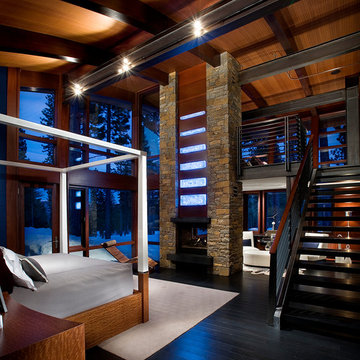
Anita Lang - IMI Design - Scottsdale, AZ
Стильный дизайн: большая хозяйская спальня в стиле модернизм с коричневыми стенами, деревянным полом, двусторонним камином, фасадом камина из камня и черным полом - последний тренд
Стильный дизайн: большая хозяйская спальня в стиле модернизм с коричневыми стенами, деревянным полом, двусторонним камином, фасадом камина из камня и черным полом - последний тренд
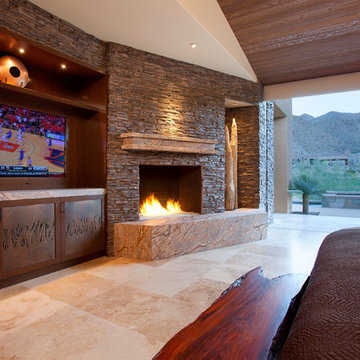
The Master bedroom was a certain highlight of this clients home. a custom built headboard featured back lit slate with glass.
Свежая идея для дизайна: огромная хозяйская спальня в современном стиле с коричневыми стенами, полом из травертина, фасадом камина из камня и угловым камином - отличное фото интерьера
Свежая идея для дизайна: огромная хозяйская спальня в современном стиле с коричневыми стенами, полом из травертина, фасадом камина из камня и угловым камином - отличное фото интерьера
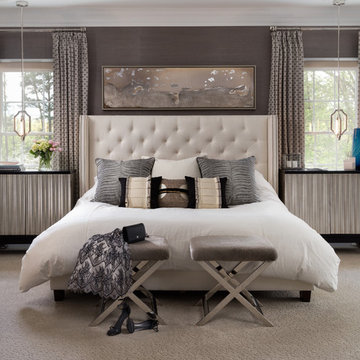
This master suite is the epitome is luxury. The monochromatic color scheme is in a rich taupe wall-to-wall grass cloth wallcovering, hair on hide benches, pewter finishes and embroidered draperies give this space a lustrous glow. The clients asked for a bedroom that's in the class with the best Manhattan hotel and they're absolutely thrilled with their new bedroom.
Photo: Jenn Verrier
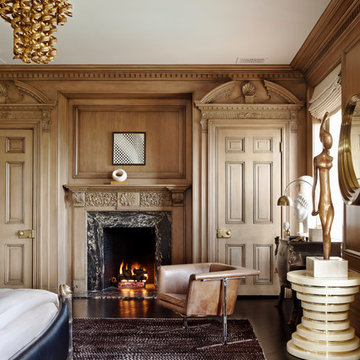
Interior Design: Kelly Wearstler Designs
Источник вдохновения для домашнего уюта: хозяйская спальня в стиле фьюжн с коричневыми стенами, темным паркетным полом, стандартным камином и фасадом камина из камня
Источник вдохновения для домашнего уюта: хозяйская спальня в стиле фьюжн с коричневыми стенами, темным паркетным полом, стандартным камином и фасадом камина из камня
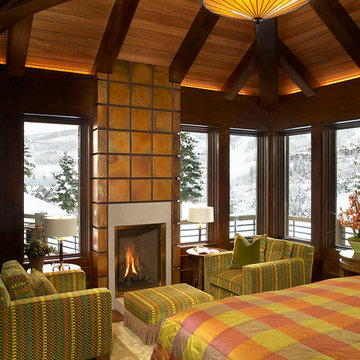
На фото: большая хозяйская спальня в стиле рустика с коричневыми стенами, стандартным камином и фасадом камина из плитки с
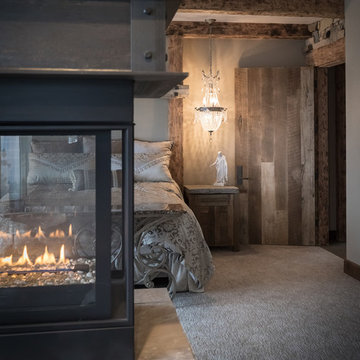
Источник вдохновения для домашнего уюта: большая хозяйская спальня в стиле рустика с коричневыми стенами, ковровым покрытием, подвесным камином и фасадом камина из металла
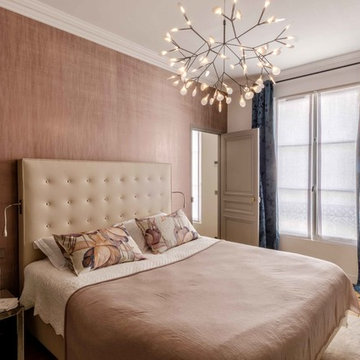
Christophe Rouffio
Стильный дизайн: хозяйская спальня среднего размера в современном стиле с светлым паркетным полом, угловым камином, фасадом камина из камня, коричневыми стенами и синими шторами - последний тренд
Стильный дизайн: хозяйская спальня среднего размера в современном стиле с светлым паркетным полом, угловым камином, фасадом камина из камня, коричневыми стенами и синими шторами - последний тренд
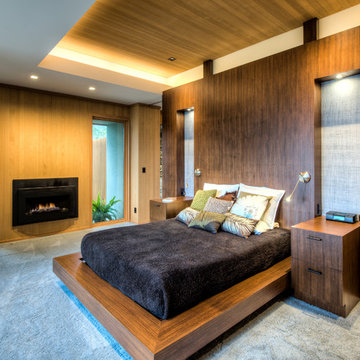
New master bedroom: a rich custom crafted FSC certified walnut platform bed and paneling. Design details such as the cove ceiling allow for multiple high efficacy lighting options.
Treve Johnson Photographer
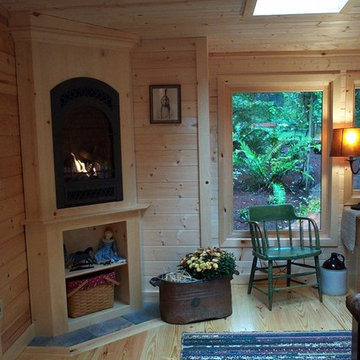
На фото: хозяйская спальня среднего размера в стиле рустика с коричневыми стенами, светлым паркетным полом, угловым камином и фасадом камина из дерева
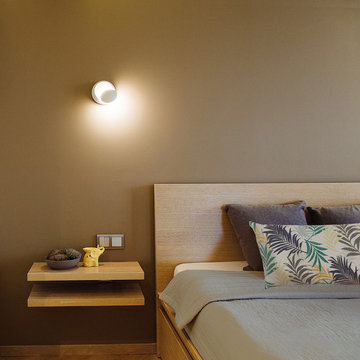
Источник вдохновения для домашнего уюта: маленькая хозяйская спальня в стиле модернизм с коричневыми стенами, паркетным полом среднего тона, фасадом камина из кирпича и желтым полом без камина для на участке и в саду
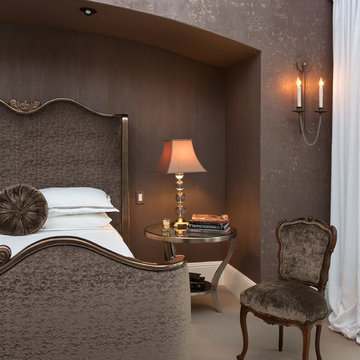
Please visit my website directly by copying and pasting this link directly into your browser: http://www.berensinteriors.com/ to learn more about this project and how we may work together!
Dreamy faux paint walls look just like wallpaper! The mink color used throughout the master suite is moody and complex. Robert Naik Photography.
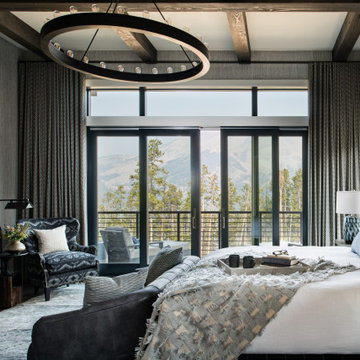
Not that long ago, the term “audio-video” or “AV” meant just that: audio and video. Today, the AV industry has evolved into something much bigger: smart homes with entertainment, wellness and sustainability features. In Montana, SAV Digital Environments and owner Cory Reistad are at the forefront of that movement.
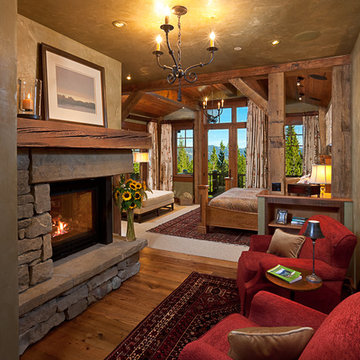
На фото: большая хозяйская спальня: освещение в стиле рустика с коричневыми стенами, темным паркетным полом, стандартным камином, фасадом камина из камня и коричневым полом с
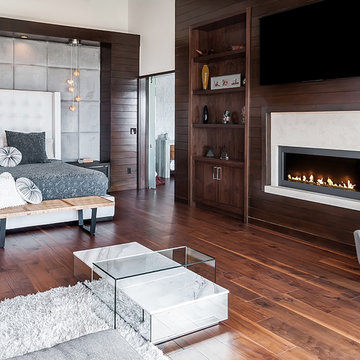
Overall view of the Master Bedroom which faces a wall of glass looking out to the Pacific.
Kim Pritchard Photography
На фото: большая хозяйская спальня в современном стиле с коричневыми стенами, паркетным полом среднего тона, стандартным камином, фасадом камина из дерева и коричневым полом с
На фото: большая хозяйская спальня в современном стиле с коричневыми стенами, паркетным полом среднего тона, стандартным камином, фасадом камина из дерева и коричневым полом с
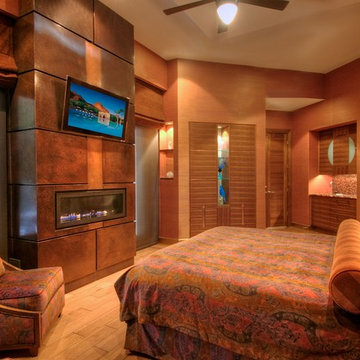
Soft touches prevail int eh master bedroom to balance the generous application of wood. A muted, custom-cushioned headboard counters smooth walnut walls, while a patina copper fireplace sets a serene mood.
Photographed by Matt McCourtney
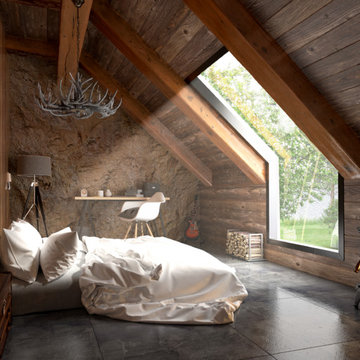
Chambre design mélangeant le bois et la pierre.
Источник вдохновения для домашнего уюта: большая хозяйская спальня в стиле рустика с коричневыми стенами, полом из керамической плитки, печью-буржуйкой, фасадом камина из бетона и серым полом
Источник вдохновения для домашнего уюта: большая хозяйская спальня в стиле рустика с коричневыми стенами, полом из керамической плитки, печью-буржуйкой, фасадом камина из бетона и серым полом
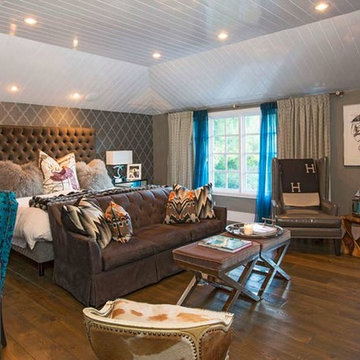
Идея дизайна: хозяйская спальня среднего размера в стиле фьюжн с коричневыми стенами, паркетным полом среднего тона, стандартным камином и фасадом камина из металла
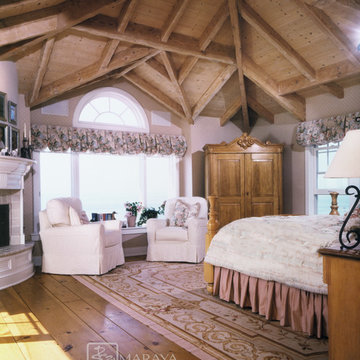
Luxurious modern take on a traditional white Italian villa. An entry with a silver domed ceiling, painted moldings in patterns on the walls and mosaic marble flooring create a luxe foyer. Into the formal living room, cool polished Crema Marfil marble tiles contrast with honed carved limestone fireplaces throughout the home, including the outdoor loggia. Ceilings are coffered with white painted
crown moldings and beams, or planked, and the dining room has a mirrored ceiling. Bathrooms are white marble tiles and counters, with dark rich wood stains or white painted. The hallway leading into the master bedroom is designed with barrel vaulted ceilings and arched paneled wood stained doors. The master bath and vestibule floor is covered with a carpet of patterned mosaic marbles, and the interior doors to the large walk in master closets are made with leaded glass to let in the light. The master bedroom has dark walnut planked flooring, and a white painted fireplace surround with a white marble hearth.
The kitchen features white marbles and white ceramic tile backsplash, white painted cabinetry and a dark stained island with carved molding legs. Next to the kitchen, the bar in the family room has terra cotta colored marble on the backsplash and counter over dark walnut cabinets. Wrought iron staircase leading to the more modern media/family room upstairs.
Project Location: North Ranch, Westlake, California. Remodel designed by Maraya Interior Design. From their beautiful resort town of Ojai, they serve clients in Montecito, Hope Ranch, Malibu, Westlake and Calabasas, across the tri-county areas of Santa Barbara, Ventura and Los Angeles, south to Hidden Hills- north through Solvang and more.
Whitewashed beams and planked ceiling, with pine wide plank floors in this farmhouse cape cod cottage on the beach,
Kurt Magness, architect
Stan Tenpenny, contractor
photo by peter malinowski
Спальня с коричневыми стенами и любым фасадом камина – фото дизайна интерьера
6