Спальня с коричневыми стенами и любым фасадом камина – фото дизайна интерьера
Сортировать:
Бюджет
Сортировать:Популярное за сегодня
21 - 40 из 577 фото
1 из 3
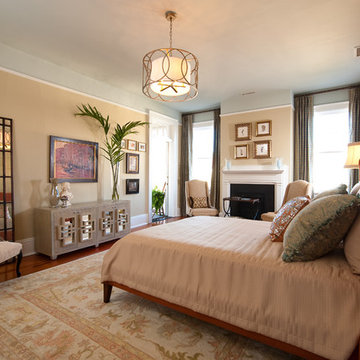
Master Bedroom at the symphony showhouse. Took the prize for visitors top pick!
На фото: большая хозяйская спальня в стиле фьюжн с коричневыми стенами, темным паркетным полом, стандартным камином, фасадом камина из плитки и коричневым полом
На фото: большая хозяйская спальня в стиле фьюжн с коричневыми стенами, темным паркетным полом, стандартным камином, фасадом камина из плитки и коричневым полом
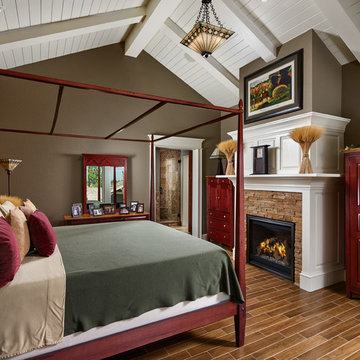
The master bedroom has hardwood floor, a gas fireplace, and stone details.
Photos by Eric Lucero
Свежая идея для дизайна: хозяйская спальня в стиле кантри с коричневыми стенами, стандартным камином, фасадом камина из камня и коричневым полом - отличное фото интерьера
Свежая идея для дизайна: хозяйская спальня в стиле кантри с коричневыми стенами, стандартным камином, фасадом камина из камня и коричневым полом - отличное фото интерьера
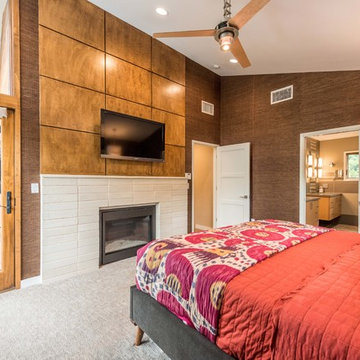
На фото: хозяйская спальня среднего размера в стиле ретро с коричневыми стенами, ковровым покрытием, стандартным камином, фасадом камина из кирпича и бежевым полом с
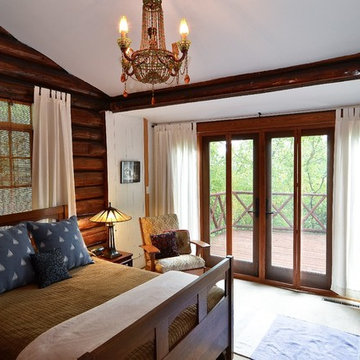
На фото: маленькая хозяйская спальня в стиле рустика с коричневыми стенами, ковровым покрытием и фасадом камина из бетона без камина для на участке и в саду с
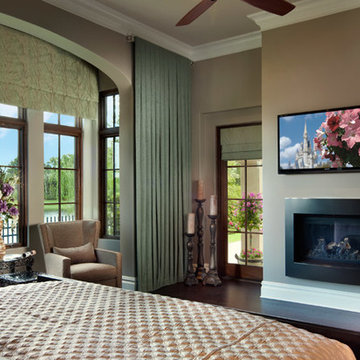
На фото: хозяйская спальня среднего размера в средиземноморском стиле с темным паркетным полом, стандартным камином, фасадом камина из штукатурки и коричневыми стенами с
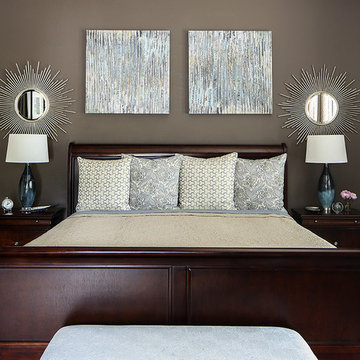
This master bedroom was very large with 3 full-length windows and a set of French doors with a transom window above. Because of its size, a dark brown paint color was used to make the room feel cozy and inviting. Custom bedding was created in a blue, cream, and mushroom palette. Mushroom patterned drapes were hung over the pre-existing cream wood blinds. Silver sunburst mirrors were placed above each wooden nightstand and the nightstands were decorated with blue glass lamps and silver accessories. Abstract art in shades of blue and turquoise was used around the room. A seating area was created in front of the fireplace for reading and watching TV. A brown leather club chair was placed atop a traditional cream and blue rug. A blue and cream upholstered bench at the foot of the bed completed the room.
Photo Credit: Oivanki Photography
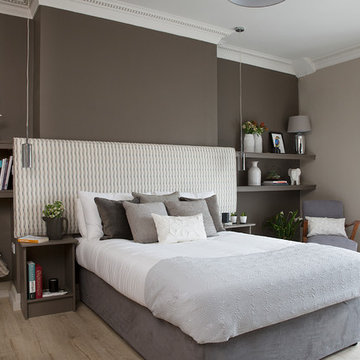
Oversized headboards are my new love, this one expands past the side tables and merges into the alcove shelving merging the entire wall into one piece of furniture.
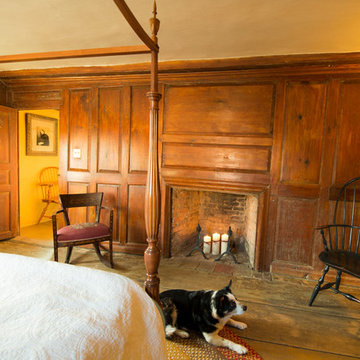
The historic restoration of this First Period Ipswich, Massachusetts home (c. 1686) was an eighteen-month project that combined exterior and interior architectural work to preserve and revitalize this beautiful home. Structurally, work included restoring the summer beam, straightening the timber frame, and adding a lean-to section. The living space was expanded with the addition of a spacious gourmet kitchen featuring countertops made of reclaimed barn wood. As is always the case with our historic renovations, we took special care to maintain the beauty and integrity of the historic elements while bringing in the comfort and convenience of modern amenities. We were even able to uncover and restore much of the original fabric of the house (the chimney, fireplaces, paneling, trim, doors, hinges, etc.), which had been hidden for years under a renovation dating back to 1746.
Winner, 2012 Mary P. Conley Award for historic home restoration and preservation
You can read more about this restoration in the Boston Globe article by Regina Cole, “A First Period home gets a second life.” http://www.bostonglobe.com/magazine/2013/10/26/couple-rebuild-their-century-home-ipswich/r2yXE5yiKWYcamoFGmKVyL/story.html
Photo Credit: Cynthia August
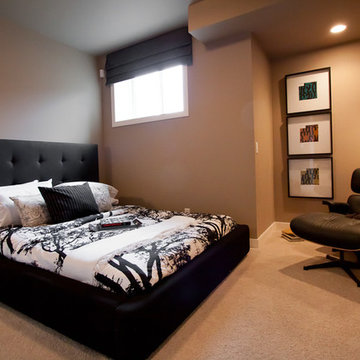
A Hotel Luxe Modern Transitional Home by Natalie Fuglestveit Interior Design, Calgary Interior Design Firm. Photos by Lindsay Nichols Photography.
Interior design includes modern fireplace with 24"x24" calacutta marble tile face, 18 karat vase with tree, black and white geometric prints, modern Gus white Delano armchairs, natural walnut hardwood floors, medium brown wall color, ET2 Lighting linear pendant fixture over dining table with tear drop glass, acrylic coffee table, carmel shag wool area rug, champagne gold Delta Trinsic faucet, charcoal flat panel cabinets, tray ceiling with chandelier in master bedroom, pink floral drapery in girls room with teal linear border.
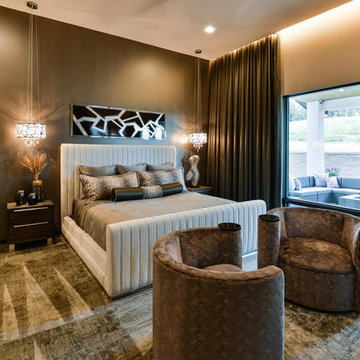
Пример оригинального дизайна: огромная хозяйская спальня в современном стиле с коричневыми стенами, ковровым покрытием, горизонтальным камином, фасадом камина из бетона и коричневым полом
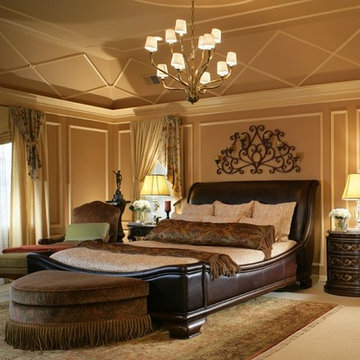
Original master bedroom had white tray ceiling and painted walls, Adding applied molding in an interesting design for tray ceiling and walls adds warmth with the wall color.. Meant to have a European style more Tuscan,
Photo by Peter Rymwid
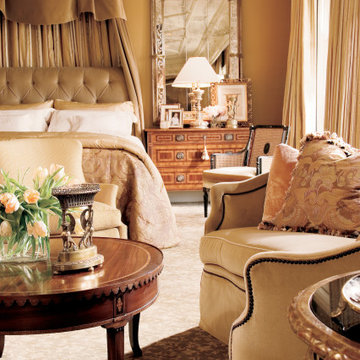
Stunning details in a beautifully traditional bedroom. The finest of fabrics
Источник вдохновения для домашнего уюта: большая гостевая спальня (комната для гостей) с коричневыми стенами, паркетным полом среднего тона, стандартным камином, фасадом камина из камня, коричневым полом, кессонным потолком и обоями на стенах
Источник вдохновения для домашнего уюта: большая гостевая спальня (комната для гостей) с коричневыми стенами, паркетным полом среднего тона, стандартным камином, фасадом камина из камня, коричневым полом, кессонным потолком и обоями на стенах
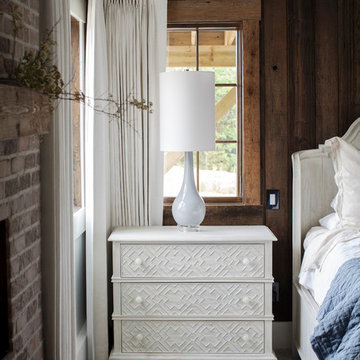
This 100-year-old farmhouse underwent a complete head-to-toe renovation. Partnering with Home Star BC we painstakingly modernized the crumbling farmhouse while maintaining its original west coast charm. The only new addition to the home was the kitchen eating area, with its swinging dutch door, patterned cement tile and antique brass lighting fixture. The wood-clad walls throughout the home were made using the walls of the dilapidated barn on the property. Incorporating a classic equestrian aesthetic within each room while still keeping the spaces bright and livable was one of the projects many challenges. The Master bath - formerly a storage room - is the most modern of the home's spaces. Herringbone white-washed floors are partnered with elements such as brick, marble, limestone and reclaimed timber to create a truly eclectic, sun-filled oasis. The gilded crystal sputnik inspired fixture above the bath as well as the sky blue cabinet keep the room fresh and full of personality. Overall, the project proves that bolder, more colorful strokes allow a home to possess what so many others lack: a personality!
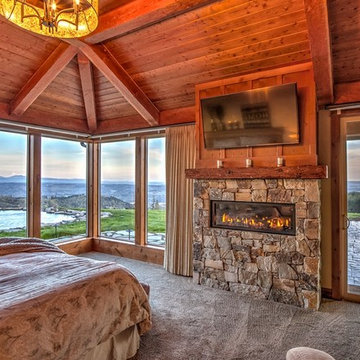
Arrow Timber Framing
9726 NE 302nd St, Battle Ground, WA 98604
(360) 687-1868
Web Site: https://www.arrowtimber.com
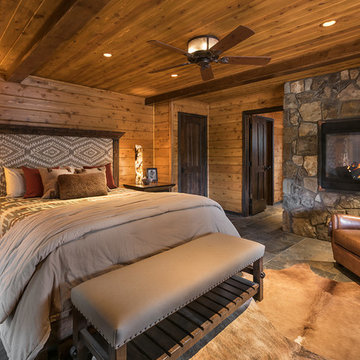
Свежая идея для дизайна: маленькая хозяйская спальня в стиле рустика с коричневыми стенами, полом из сланца, двусторонним камином, фасадом камина из камня и серым полом для на участке и в саду - отличное фото интерьера
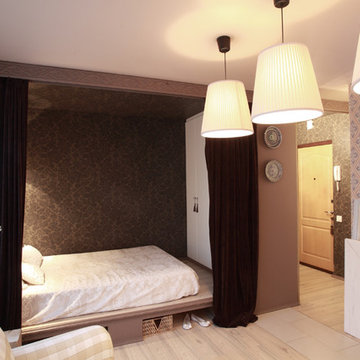
Дмитрий Константинов
На фото: маленькая спальня на антресоли в скандинавском стиле с коричневыми стенами, полом из ламината, фасадом камина из дерева, бежевым полом и кроватью в нише для на участке и в саду с
На фото: маленькая спальня на антресоли в скандинавском стиле с коричневыми стенами, полом из ламината, фасадом камина из дерева, бежевым полом и кроватью в нише для на участке и в саду с
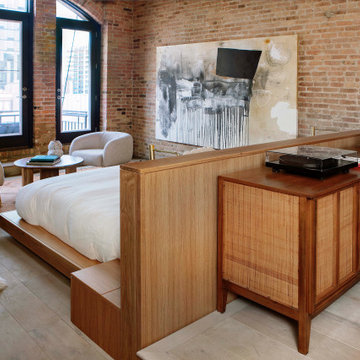
Идея дизайна: хозяйская спальня в современном стиле с светлым паркетным полом, стандартным камином, фасадом камина из штукатурки, бежевым полом, балками на потолке, кирпичными стенами и коричневыми стенами
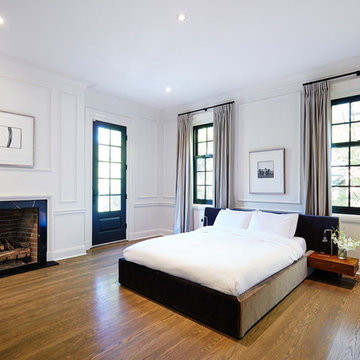
144-SOUTH-DR
Diaz upholstered bed with storage and walnut night tables.
Свежая идея для дизайна: большая хозяйская спальня в современном стиле с коричневыми стенами, стандартным камином, фасадом камина из камня, паркетным полом среднего тона и коричневым полом - отличное фото интерьера
Свежая идея для дизайна: большая хозяйская спальня в современном стиле с коричневыми стенами, стандартным камином, фасадом камина из камня, паркетным полом среднего тона и коричневым полом - отличное фото интерьера

Идея дизайна: большая хозяйская спальня в стиле кантри с коричневыми стенами, светлым паркетным полом, стандартным камином и фасадом камина из дерева
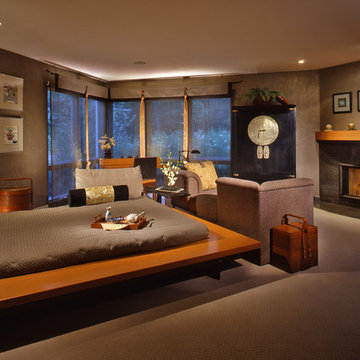
На фото: большая хозяйская спальня в восточном стиле с коричневыми стенами, ковровым покрытием, стандартным камином и фасадом камина из камня с
Спальня с коричневыми стенами и любым фасадом камина – фото дизайна интерьера
2