Спальня с фасадом камина из штукатурки и фасадом камина из каменной кладки – фото дизайна интерьера
Сортировать:
Бюджет
Сортировать:Популярное за сегодня
101 - 120 из 2 318 фото
1 из 3
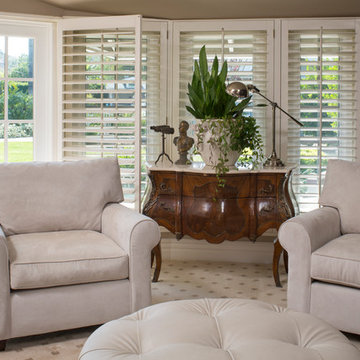
The sitting room chairs were upholstered in micro suede to provide a maintenance free but sumptuous place to snuggle up after a long day. We used a leather-like vinyl on the tufted ottoman so no one had to worry about the light color. The highly detailed marquetry inlaid antique chest provides the perfect backdrop to the light, solid colors.
Photo by Meghan Beierle.
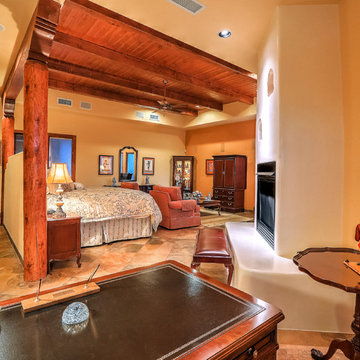
A far shot of the Master Bedroom from the small office alcove. Photo by StyleTours ABQ.
Пример оригинального дизайна: хозяйская спальня среднего размера в стиле фьюжн с желтыми стенами, полом из сланца, стандартным камином, фасадом камина из штукатурки и разноцветным полом
Пример оригинального дизайна: хозяйская спальня среднего размера в стиле фьюжн с желтыми стенами, полом из сланца, стандартным камином, фасадом камина из штукатурки и разноцветным полом
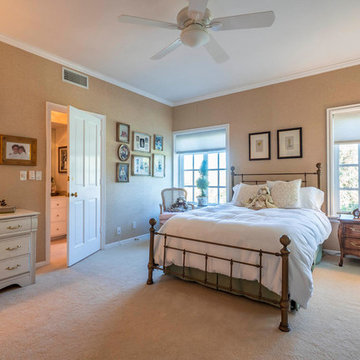
Свежая идея для дизайна: большая хозяйская спальня в классическом стиле с бежевыми стенами, ковровым покрытием, стандартным камином, фасадом камина из штукатурки и бежевым полом - отличное фото интерьера
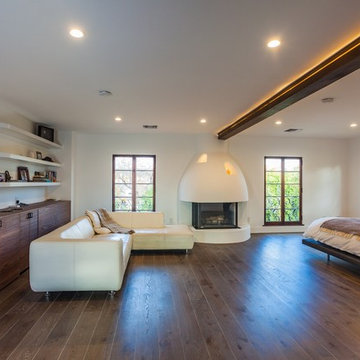
Jahanshah Ardalan
На фото: хозяйская спальня среднего размера в средиземноморском стиле с белыми стенами, темным паркетным полом, стандартным камином, фасадом камина из штукатурки и коричневым полом с
На фото: хозяйская спальня среднего размера в средиземноморском стиле с белыми стенами, темным паркетным полом, стандартным камином, фасадом камина из штукатурки и коричневым полом с
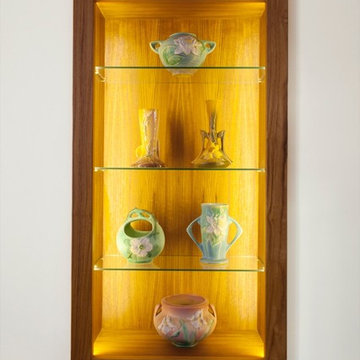
The master bedroom holds many pipes and drains along the outer walls. Hiding them created impressive nooks and niches throughout.
This project was photographed by Gabe Zimmer
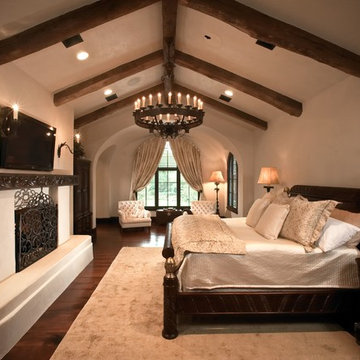
На фото: большая хозяйская спальня в средиземноморском стиле с белыми стенами, темным паркетным полом, стандартным камином, фасадом камина из штукатурки и коричневым полом
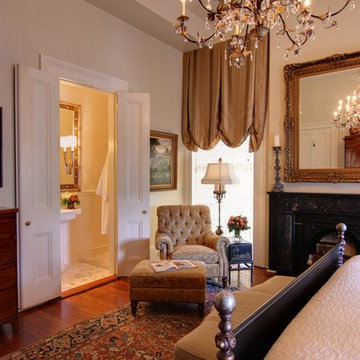
Grand guest bedroom with TRS tufted chair and ottoman, Fine Art floor lamp, Century storage ottoman, custom painted iron bed, antique rug; with view of closet to bathoom conversion for ensuite bath.
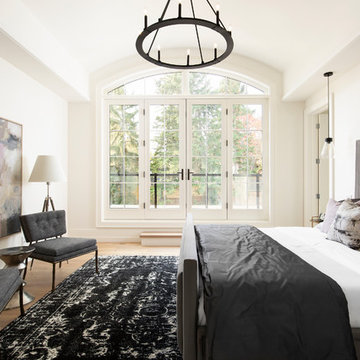
Источник вдохновения для домашнего уюта: хозяйская спальня в стиле неоклассика (современная классика) с белыми стенами, светлым паркетным полом, стандартным камином и фасадом камина из штукатурки
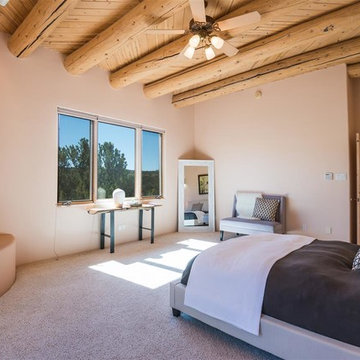
Marshall Elias/Sotheby's, Elisa Macomber
На фото: большая хозяйская спальня в стиле фьюжн с белыми стенами, ковровым покрытием, угловым камином, фасадом камина из штукатурки и бежевым полом с
На фото: большая хозяйская спальня в стиле фьюжн с белыми стенами, ковровым покрытием, угловым камином, фасадом камина из штукатурки и бежевым полом с
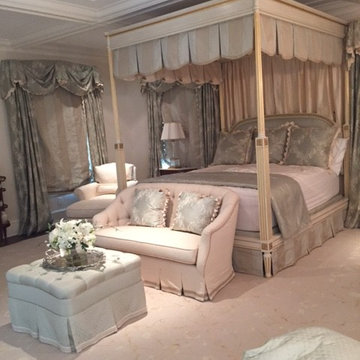
На фото: хозяйская спальня среднего размера в викторианском стиле с бежевыми стенами, темным паркетным полом, стандартным камином, фасадом камина из штукатурки и коричневым полом
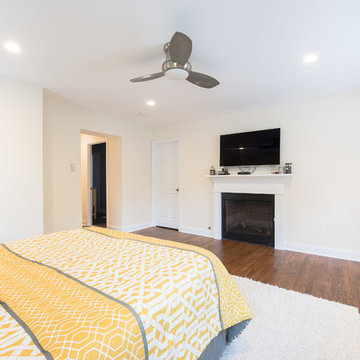
Addition off the side of a typical mid-century post-WWII colonial, including master suite with master bath expansion, first floor family room addition, a complete basement remodel with the addition of new bedroom suite for an AuPair. The clients realized it was more cost effective to do an addition over paying for outside child care for their growing family. Additionally, we helped the clients address some serious drainage issues that were causing settling issues in the home.
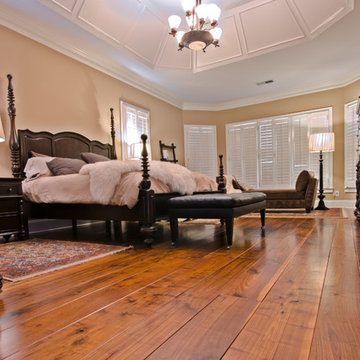
Take It Digital
На фото: большая хозяйская спальня в классическом стиле с бежевыми стенами, паркетным полом среднего тона, двусторонним камином и фасадом камина из штукатурки
На фото: большая хозяйская спальня в классическом стиле с бежевыми стенами, паркетным полом среднего тона, двусторонним камином и фасадом камина из штукатурки
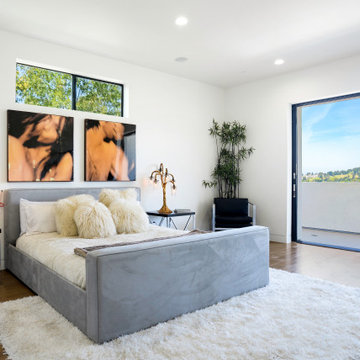
Свежая идея для дизайна: спальня среднего размера в современном стиле с белыми стенами, светлым паркетным полом, бежевым полом, горизонтальным камином и фасадом камина из штукатурки - отличное фото интерьера
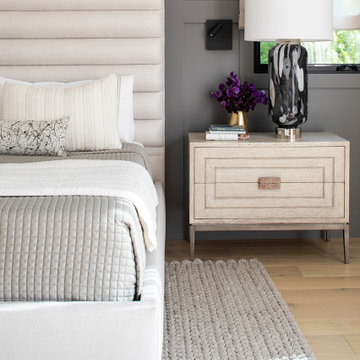
The Master Bedroom suite remained the only real neutral room as far as the color palette. This serves the owners need to escape the daily hustle-bustle and recharge, so it must be calm and relaxing. A softer palette with light off-whites and warm tones against the warm grey Wainscott wall.
Layered accent lighting in the form of a wall sconce spot for each side of the bed in case one person would like to read in bed at night, as well as more ambient accent table tamps if more light desired. Warm woods, reflective glass, and lots of soft textures make this bedroom rich and luxe but with a more organic feel to the materials and fabrics used.
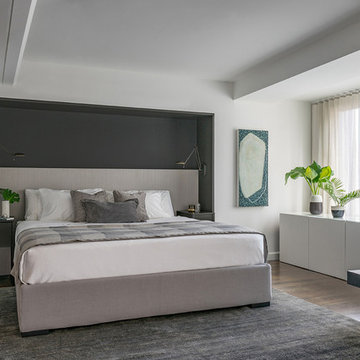
A modern built-in headboard creates an eye catching, space saving detail. The dark colored millwork helps to disguise the built in reading lamps for a clutter free look.
Eric Roth Photography
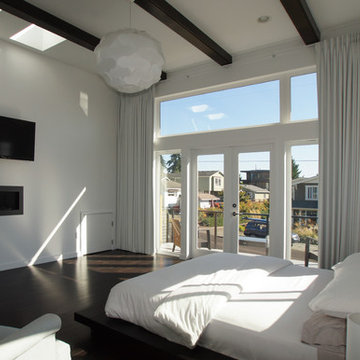
The master bedroom embraces the sophistication that comes with simplicity. The wide windows and glass doors let light stream into the room and create a connection to the rest of the beautiful Kirkland neighborhood and the view beyond.
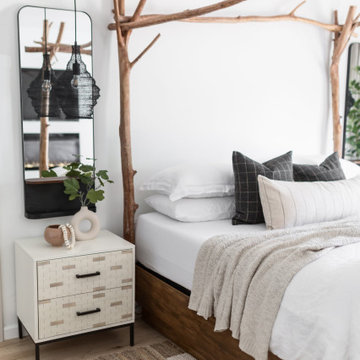
На фото: хозяйская спальня среднего размера в стиле фьюжн с белыми стенами, светлым паркетным полом, горизонтальным камином и фасадом камина из штукатурки с
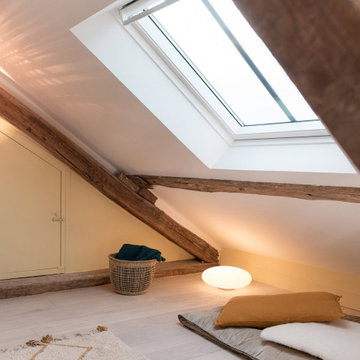
Dans le coeur historique de Senlis, dans le Sud Oise, l’agence à la chance de prendre en charge la rénovation complète du dernier étage sous toiture d’une magnifique maison ancienne ! Dans cet espace sous combles, atypique et charmant, le défi consiste à optimiser chaque mètre carré pour rénover deux chambres, une salle de bain, créer un dressing et aménager une superbe pièce à vivre en rotonde
RENOVATION COMPLETE D’UNE MAISON – Centre historique de SENLIS
Dans le coeur historique de Senlis, dans le Sud Oise, l’agence à la chance de prendre en charge la rénovation complète du dernier étage sous toiture d’une magnifique maison ancienne ! Dans cet espace sous combles, atypique et charmant, le défi consiste à optimiser chaque mètre carré pour rénover deux chambres, une salle de bain, créer un dressing et aménager une superbe pièce à vivre en rotonde, tout en préservant l’identité du lieu ! Livraison du chantier début 2019.
LES ATTENDUS
Concevoir un espace dédié aux ados au 2è étage de la maison qui combine différents usages : chambres, salle de bain, dressing, espace salon et détente avec TV, espace de travail et loisirs créatifs
Penser la rénovation tout en respectant l’identité de la maison
Proposer un aménagement intérieur qui optimise les chambres dont la surface est réduite
Réduire la taille de la salle de bain et créer un dressing
Optimiser les espaces et la gestion des usages pour la pièce en rotonde
Concevoir une mise en couleur dans les tonalités de bleus, sur la base d’un parquet blanc
LES PRINCIPES PROPOSES PAR L’AGENCE
Couloir :
Retirer une majorité du mur de séparation (avec les colombages) de l’escalier et intégrer une verrière châssis bois clair (ou métal beige) pour apporter de la clarté à cet espace sombre et exigu. Changer la porte pour une porte vitrée en partie supérieure.
Au mur, deux miroirs qui captent et réfléchissent la lumière de l’escalier et apportent de la profondeur
Chambres
Un lit sur mesure composé de trois grands tiroirs de rangements avec poignées
Une tête de lit en carreaux de plâtre avec des niches intégrées + LED faisant office de table de nuit. Cette conception gomme visuellement le conduit non rectiligne de la cheminée et apporte de la profondeur, accentuée par la couleur bleu marine
Un espace bureau sur-mesure
Salon
Conception de l’aménagement intérieur permettant d’intégrer un véritable salon et espace détente, une TV au mur posée sur un bras extensible, et un coin lecture. Le principe est à la fois de mettre en valeur l’originalité de la pièce et d’optimiser l’espace disponible
Le coffrage actuel de la cheminée est retiré et un nouveau coffrage lisse est posé pour accueillir trois bibliothèques
Sous l’escalier, un espace dédié pour le travail et les loisirs composé d’un plateau sur mesure-mesure et de caissons de rangements.
Les poutres sont éclaircies dans une teinte claire plus harmonieuse et contemporaine.
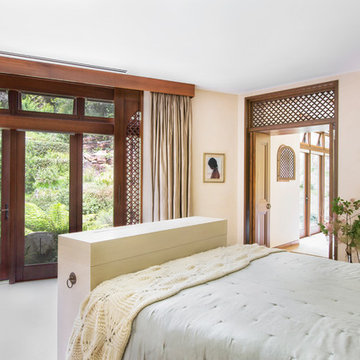
Пример оригинального дизайна: большая хозяйская спальня в стиле неоклассика (современная классика) с бежевыми стенами, ковровым покрытием, двусторонним камином и фасадом камина из штукатурки
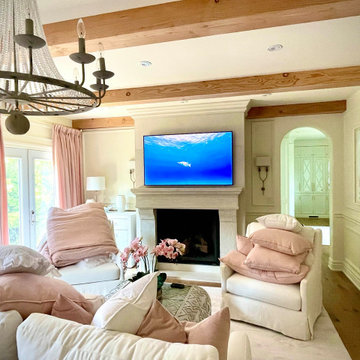
Bedroom TV with smart lighting
Пример оригинального дизайна: спальня среднего размера на антресоли в современном стиле с светлым паркетным полом, стандартным камином, фасадом камина из штукатурки, балками на потолке и панелями на стенах
Пример оригинального дизайна: спальня среднего размера на антресоли в современном стиле с светлым паркетным полом, стандартным камином, фасадом камина из штукатурки, балками на потолке и панелями на стенах
Спальня с фасадом камина из штукатурки и фасадом камина из каменной кладки – фото дизайна интерьера
6