Спальня с фасадом камина из штукатурки и фасадом камина из каменной кладки – фото дизайна интерьера
Сортировать:
Бюджет
Сортировать:Популярное за сегодня
81 - 100 из 2 318 фото
1 из 3
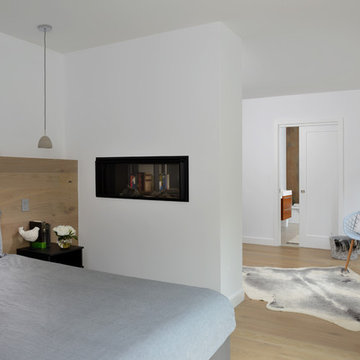
Идея дизайна: хозяйская спальня среднего размера в современном стиле с белыми стенами, светлым паркетным полом, двусторонним камином, фасадом камина из штукатурки и бежевым полом
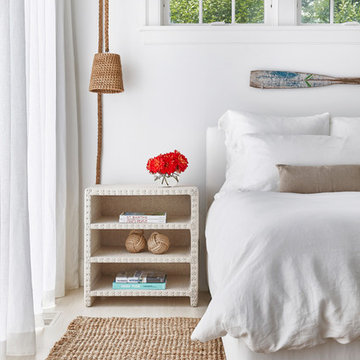
Architectural Advisement & Interior Design by Chango & Co.
Architecture by Thomas H. Heine
Photography by Jacob Snavely
See the story in Domino Magazine
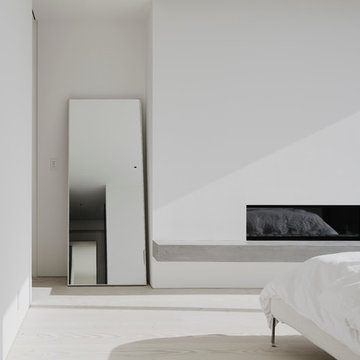
Пример оригинального дизайна: хозяйская спальня среднего размера в современном стиле с белыми стенами, светлым паркетным полом, горизонтальным камином и фасадом камина из штукатурки
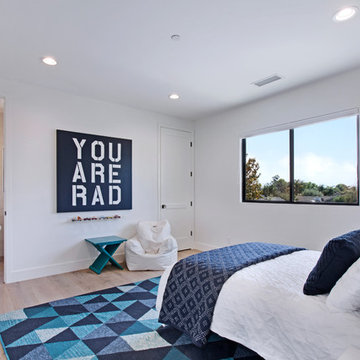
На фото: гостевая спальня среднего размера, (комната для гостей) в современном стиле с белыми стенами, светлым паркетным полом и фасадом камина из штукатурки
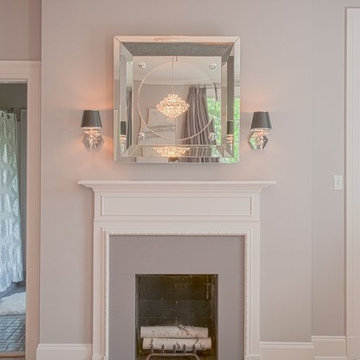
Katie Willis Photography
Свежая идея для дизайна: большая хозяйская спальня в современном стиле с фиолетовыми стенами, паркетным полом среднего тона, стандартным камином и фасадом камина из штукатурки - отличное фото интерьера
Свежая идея для дизайна: большая хозяйская спальня в современном стиле с фиолетовыми стенами, паркетным полом среднего тона, стандартным камином и фасадом камина из штукатурки - отличное фото интерьера
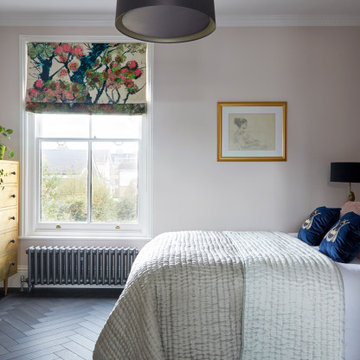
This bedroom epitomizes plush elegance with a dark, luxurious velvet headboard that anchors the room. The bed is adorned with decorative pillows featuring intricate bee motifs, adding a touch of whimsy. A sophisticated lamp with a bird base perches on the bedside table, casting a soft glow that highlights the room's serene ambiance. The dark herringbone floor adds depth and warmth, complementing the room's plum tones.
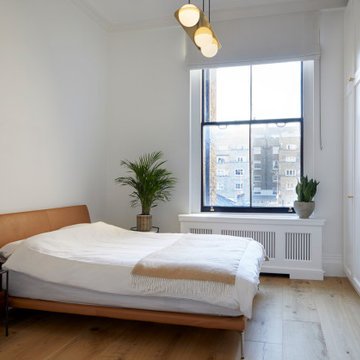
Project: Residential interior refurbishment
Site: Kensington, London
Designer: Deik (www.deik.co.uk)
Photographer: Anna Stathaki
Floral/prop stylish: Simone Bell
We have also recently completed a commercial design project for Café Kitsuné in Pantechnicon (a Nordic-Japanese inspired shop, restaurant and café).
Simplicity and understated luxury
The property is a Grade II listed building in the Queen’s Gate Conservation area. It has been carefully refurbished to make the most out of its existing period features, with all structural elements and mechanical works untouched and preserved.
The client asked for modest, understated modern luxury, and wanted to keep some of the family antique furniture.
The flat has been transformed with the use of neutral, clean and simple elements that blend subtly with the architecture of the shell. Classic furniture and modern details complement and enhance one another.
The focus in this project is on craftsmanship, handiwork and the use of traditional, natural, timeless materials. A mix of solid oak, stucco plaster, marble and bronze emphasize the building’s heritage.
The raw stucco walls provide a simple, earthy warmth, referencing artisanal plasterwork. With its muted tones and rough-hewn simplicity, stucco is the perfect backdrop for the timeless furniture and interiors.
Feature wall lights have been carefully placed to bring out the surface of the stucco, creating a dramatic feel throughout the living room and corridor.
The bathroom and shower room employ subtle, minimal details, with elegant grey marble tiles and pale oak joinery creating warm, calming tones and a relaxed atmosphere.
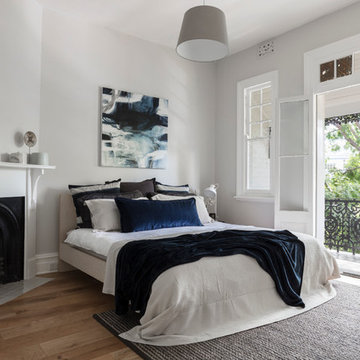
This young family home is a terrace house nestled in the back streets of Paddington. The project brief was to reinterpret the interior layouts of an approved DA renovation for the young family. The home was a major renovation with the The Designory providing design and documentation consultancy to the clients and completing all of the interior design components of the project as well as assisting with the building project management. The concept complimented the traditional features of the home, pairing this with crisp, modern sensibilities. Keeping the overall palette simple has allowed the client’s love of colour to be injected throughout the decorating elements. With functionality, storage and space being key for the small house, clever design elements and custom joinery were used throughout. With the final decorating elements adding touches of colour in a sophisticated yet luxe palette, this home is now filled with light and is perfect for easy family living and entertaining.
CREDITS
Designer: Margo Reed
Builder: B2 Construction
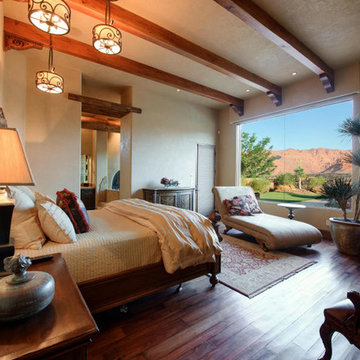
Свежая идея для дизайна: хозяйская спальня среднего размера в стиле фьюжн с бежевыми стенами, темным паркетным полом, стандартным камином и фасадом камина из штукатурки - отличное фото интерьера
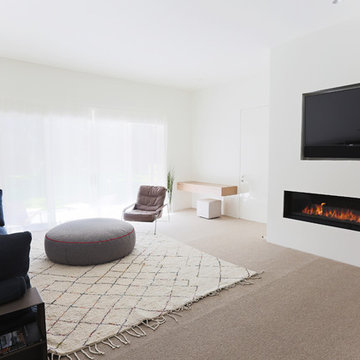
Photo: Leah Miller; Interiors: Ann Tempest
На фото: хозяйская спальня в стиле модернизм с белыми стенами, ковровым покрытием, горизонтальным камином и фасадом камина из штукатурки с
На фото: хозяйская спальня в стиле модернизм с белыми стенами, ковровым покрытием, горизонтальным камином и фасадом камина из штукатурки с
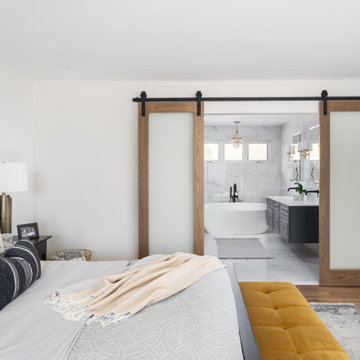
Master bedroom renovation! This beautiful renovation result came from a dedicated team that worked together to create a unified and zen result. The bathroom used to be the walk in closet which is still inside the bathroom space. Oak doors mixed with black hardware give a little coastal feel to this contemporary and classic design. We added a fire place in gas and a built-in for storage and to dress up the very high ceiling. Arched high windows created a nice opportunity for window dressings of curtains and blinds. The two areas are divided by a slight step in the floor, for bedroom and sitting area. An area rug is allocated for each area.
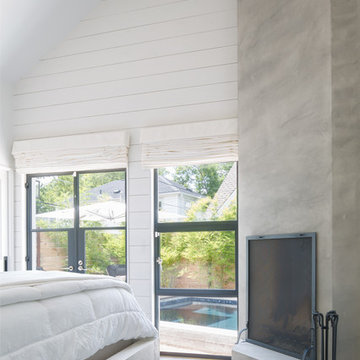
Leonid Furmansky Photography
Restructure Studio is dedicated to making sustainable design accessible to homeowners as well as building professionals in the residential construction industry.
Restructure Studio is a full service architectural design firm located in Austin and serving the Central Texas area. Feel free to contact us with any questions!
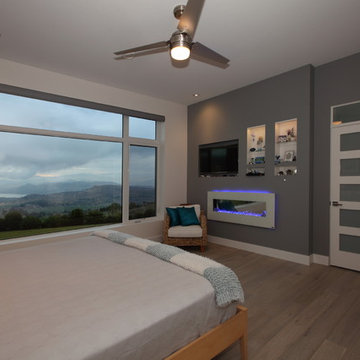
Don Weixl Photography
На фото: большая хозяйская спальня в стиле модернизм с белыми стенами, светлым паркетным полом, горизонтальным камином и фасадом камина из штукатурки с
На фото: большая хозяйская спальня в стиле модернизм с белыми стенами, светлым паркетным полом, горизонтальным камином и фасадом камина из штукатурки с
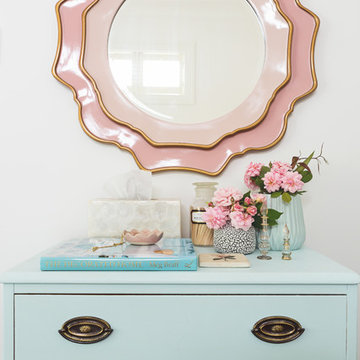
Jodie Johnson Photography
На фото: хозяйская спальня среднего размера в классическом стиле с белыми стенами, ковровым покрытием, стандартным камином, фасадом камина из штукатурки и серым полом
На фото: хозяйская спальня среднего размера в классическом стиле с белыми стенами, ковровым покрытием, стандартным камином, фасадом камина из штукатурки и серым полом
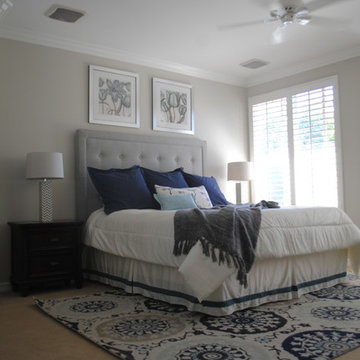
На фото: большая хозяйская спальня в классическом стиле с бежевыми стенами, ковровым покрытием, угловым камином и фасадом камина из штукатурки
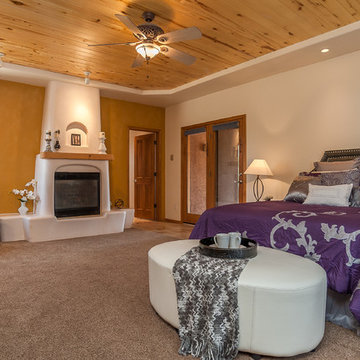
Owners Suite, house for sale, staging by MAP Consultants, llc, dba Advantage Home Staging, llc. Photos by Premier Home Photography. Original artwork by Kassandra Barber, Hrasky Designs, Furniture by CORT Furniture Rental.
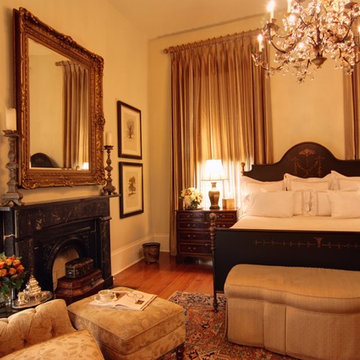
Grand guest bedroom with custom painted iron bed, striped silk drapery, TRS tufted chair, Century storage ottoman, Englishman's bedside chests, antique rug, Fine Arts floor lamp. Nelson Wilson Interiors photography.
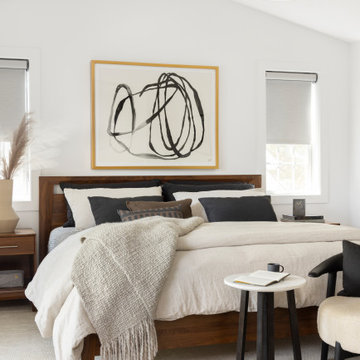
New Addition above the existing garage created the most incredible Primary Bedroom and Bathroom.
Идея дизайна: большая хозяйская спальня в современном стиле с белыми стенами, светлым паркетным полом, горизонтальным камином, фасадом камина из штукатурки и сводчатым потолком
Идея дизайна: большая хозяйская спальня в современном стиле с белыми стенами, светлым паркетным полом, горизонтальным камином, фасадом камина из штукатурки и сводчатым потолком
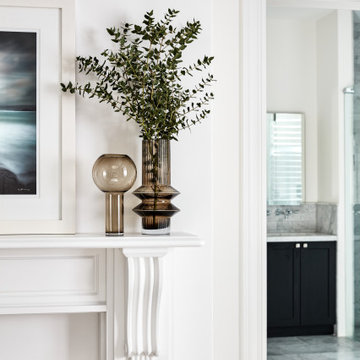
Restored Original Fireplace in a renovated Main Bedroom in Cremorne.
Идея дизайна: хозяйская спальня в стиле неоклассика (современная классика) с белыми стенами, ковровым покрытием, стандартным камином, фасадом камина из штукатурки и серым полом
Идея дизайна: хозяйская спальня в стиле неоклассика (современная классика) с белыми стенами, ковровым покрытием, стандартным камином, фасадом камина из штукатурки и серым полом
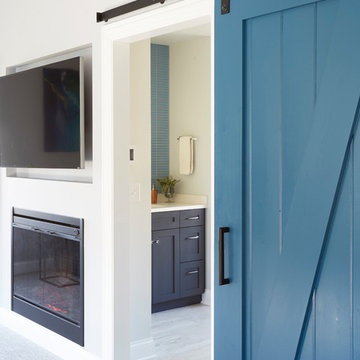
Mike Kaskel
На фото: большая хозяйская спальня в современном стиле с серыми стенами, ковровым покрытием, стандартным камином, фасадом камина из штукатурки и серым полом
На фото: большая хозяйская спальня в современном стиле с серыми стенами, ковровым покрытием, стандартным камином, фасадом камина из штукатурки и серым полом
Спальня с фасадом камина из штукатурки и фасадом камина из каменной кладки – фото дизайна интерьера
5