Спальня с фасадом камина из штукатурки – фото дизайна интерьера
Сортировать:
Бюджет
Сортировать:Популярное за сегодня
181 - 200 из 2 160 фото
1 из 2
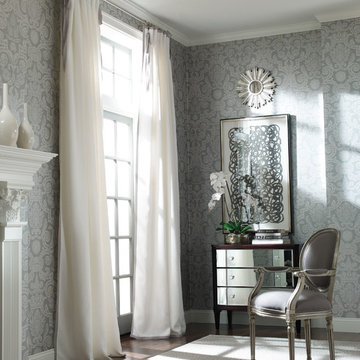
White linen panels are fit to be tied in a gorgeous grey ribbon trim. #TIP! Dress up a casual window treatment in pretty ribbon trim for a hint of romance.
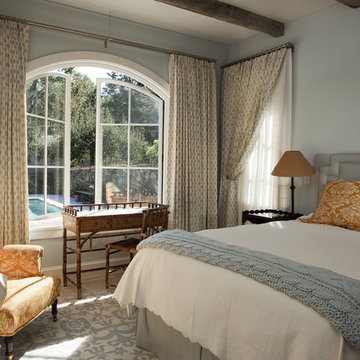
It’s an oft-heard design objective among folks building or renovating a home these days: “We want to bring the outdoors in!” Indeed, visually or spatially connecting the interior of a home with its surroundings is a great way to make spaces feel larger, improve daylight levels and, best of all, embrace Nature. Most of us enjoy being outside, and when we get a sense of that while inside it has a profoundly positive effect on the experience of being at home.

На фото: большая хозяйская спальня в стиле неоклассика (современная классика) с белыми стенами, коричневым полом, стандартным камином, фасадом камина из штукатурки, паркетным полом среднего тона и балками на потолке
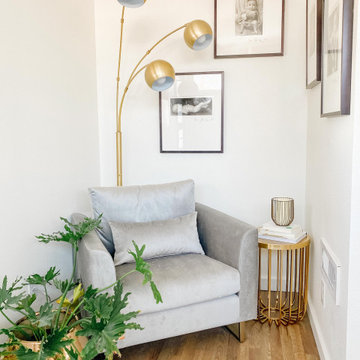
Small seating area in Master Suite
Стильный дизайн: хозяйская спальня среднего размера в стиле ретро с белыми стенами, паркетным полом среднего тона, стандартным камином, фасадом камина из штукатурки, коричневым полом и балками на потолке - последний тренд
Стильный дизайн: хозяйская спальня среднего размера в стиле ретро с белыми стенами, паркетным полом среднего тона, стандартным камином, фасадом камина из штукатурки, коричневым полом и балками на потолке - последний тренд
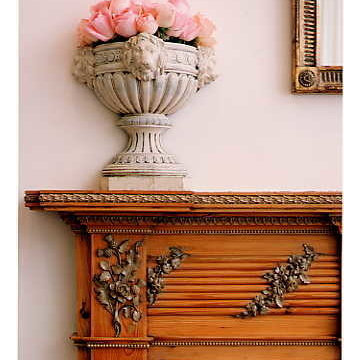
The Master Bedroom suite with separate dressing rooms and Master Bath. The French Toile de Jouy fabric is uniquely suited to the townhouse because architectural inspiration for the Back Bay Townhouses came from Paris, celebrating French Academic traditions.

The primary goal for this project was to craft a modernist derivation of pueblo architecture. Set into a heavily laden boulder hillside, the design also reflects the nature of the stacked boulder formations. The site, located near local landmark Pinnacle Peak, offered breathtaking views which were largely upward, making proximity an issue. Maintaining southwest fenestration protection and maximizing views created the primary design constraint. The views are maximized with careful orientation, exacting overhangs, and wing wall locations. The overhangs intertwine and undulate with alternating materials stacking to reinforce the boulder strewn backdrop. The elegant material palette and siting allow for great harmony with the native desert.
The Elegant Modern at Estancia was the collaboration of many of the Valley's finest luxury home specialists. Interiors guru David Michael Miller contributed elegance and refinement in every detail. Landscape architect Russ Greey of Greey | Pickett contributed a landscape design that not only complimented the architecture, but nestled into the surrounding desert as if always a part of it. And contractor Manship Builders -- Jim Manship and project manager Mark Laidlaw -- brought precision and skill to the construction of what architect C.P. Drewett described as "a watch."
Project Details | Elegant Modern at Estancia
Architecture: CP Drewett, AIA, NCARB
Builder: Manship Builders, Carefree, AZ
Interiors: David Michael Miller, Scottsdale, AZ
Landscape: Greey | Pickett, Scottsdale, AZ
Photography: Dino Tonn, Scottsdale, AZ
Publications:
"On the Edge: The Rugged Desert Landscape Forms the Ideal Backdrop for an Estancia Home Distinguished by its Modernist Lines" Luxe Interiors + Design, Nov/Dec 2015.
Awards:
2015 PCBC Grand Award: Best Custom Home over 8,000 sq. ft.
2015 PCBC Award of Merit: Best Custom Home over 8,000 sq. ft.
The Nationals 2016 Silver Award: Best Architectural Design of a One of a Kind Home - Custom or Spec
2015 Excellence in Masonry Architectural Award - Merit Award
Photography: Dino Tonn
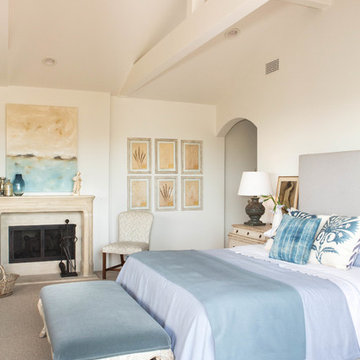
Photo: Erika Bierman Photography
Источник вдохновения для домашнего уюта: большая хозяйская спальня: освещение в морском стиле с белыми стенами, ковровым покрытием, стандартным камином и фасадом камина из штукатурки
Источник вдохновения для домашнего уюта: большая хозяйская спальня: освещение в морском стиле с белыми стенами, ковровым покрытием, стандартным камином и фасадом камина из штукатурки

Стильный дизайн: большая хозяйская спальня с белыми стенами, светлым паркетным полом, угловым камином, фасадом камина из штукатурки, бежевым полом, любым потолком и панелями на части стены - последний тренд
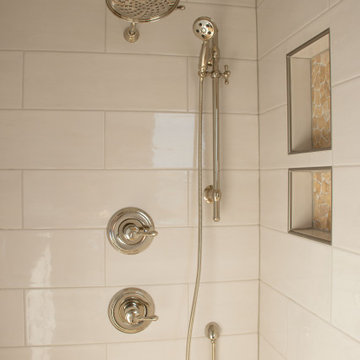
Свежая идея для дизайна: хозяйская спальня в стиле фьюжн с паркетным полом среднего тона, стандартным камином, фасадом камина из штукатурки, деревянным потолком и обоями на стенах - отличное фото интерьера
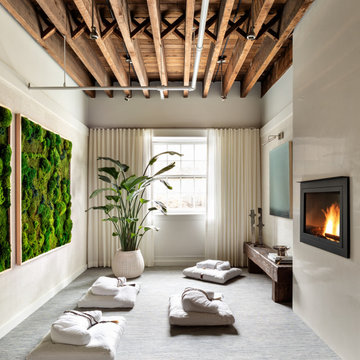
Designer Showhouse Meditation Room for The Holiday House 2019: Designed by Sara Touijer
Стильный дизайн: гостевая спальня среднего размера, (комната для гостей) в современном стиле с белыми стенами, ковровым покрытием, подвесным камином, фасадом камина из штукатурки и синим полом - последний тренд
Стильный дизайн: гостевая спальня среднего размера, (комната для гостей) в современном стиле с белыми стенами, ковровым покрытием, подвесным камином, фасадом камина из штукатурки и синим полом - последний тренд
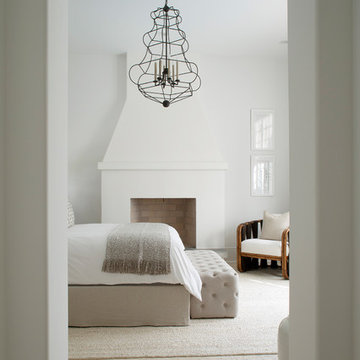
Well-Traveled Alys Beach Home
Photo: Jack Gardner
Идея дизайна: хозяйская спальня среднего размера в морском стиле с белыми стенами, стандартным камином и фасадом камина из штукатурки
Идея дизайна: хозяйская спальня среднего размера в морском стиле с белыми стенами, стандартным камином и фасадом камина из штукатурки
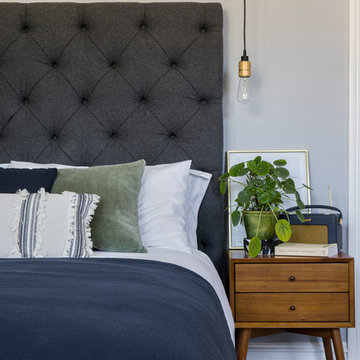
Chris Snook
Свежая идея для дизайна: хозяйская спальня в современном стиле с серыми стенами, ковровым покрытием, фасадом камина из штукатурки и серым полом - отличное фото интерьера
Свежая идея для дизайна: хозяйская спальня в современном стиле с серыми стенами, ковровым покрытием, фасадом камина из штукатурки и серым полом - отличное фото интерьера

Paul Dyer Photography
На фото: хозяйская спальня в стиле кантри с коричневыми стенами, бетонным полом, стандартным камином и фасадом камина из штукатурки с
На фото: хозяйская спальня в стиле кантри с коричневыми стенами, бетонным полом, стандартным камином и фасадом камина из штукатурки с
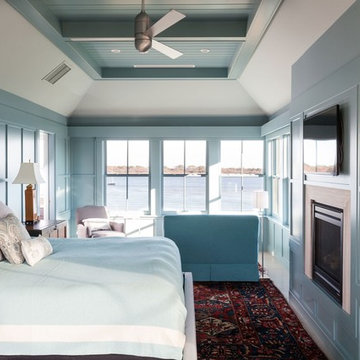
Dan Cutrona
Свежая идея для дизайна: большая гостевая спальня (комната для гостей) в морском стиле с синими стенами, стандартным камином, фасадом камина из штукатурки и светлым паркетным полом - отличное фото интерьера
Свежая идея для дизайна: большая гостевая спальня (комната для гостей) в морском стиле с синими стенами, стандартным камином, фасадом камина из штукатурки и светлым паркетным полом - отличное фото интерьера
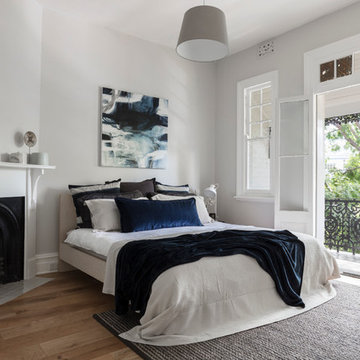
This young family home is a terrace house nestled in the back streets of Paddington. The project brief was to reinterpret the interior layouts of an approved DA renovation for the young family. The home was a major renovation with the The Designory providing design and documentation consultancy to the clients and completing all of the interior design components of the project as well as assisting with the building project management. The concept complimented the traditional features of the home, pairing this with crisp, modern sensibilities. Keeping the overall palette simple has allowed the client’s love of colour to be injected throughout the decorating elements. With functionality, storage and space being key for the small house, clever design elements and custom joinery were used throughout. With the final decorating elements adding touches of colour in a sophisticated yet luxe palette, this home is now filled with light and is perfect for easy family living and entertaining.
CREDITS
Designer: Margo Reed
Builder: B2 Construction
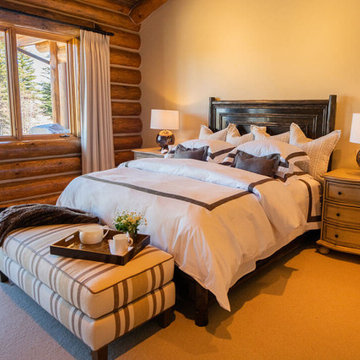
На фото: огромная хозяйская спальня в стиле рустика с белыми стенами, ковровым покрытием, стандартным камином, фасадом камина из штукатурки, бежевым полом, деревянным потолком и деревянными стенами
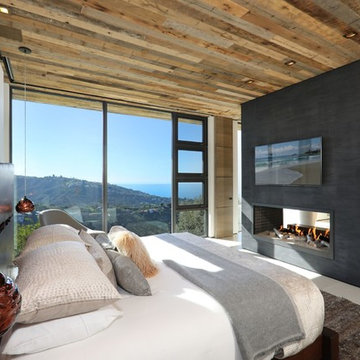
Источник вдохновения для домашнего уюта: большая хозяйская спальня в современном стиле с бежевыми стенами, полом из керамогранита, двусторонним камином, фасадом камина из штукатурки и бежевым полом
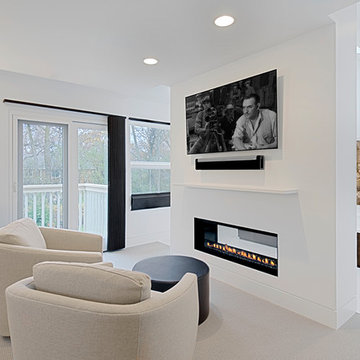
Master suite sitting area with 2 sided fireplace open to bath. Norman Sizemore- Photographer
На фото: большая хозяйская спальня в современном стиле с белыми стенами, ковровым покрытием, двусторонним камином, фасадом камина из штукатурки и бежевым полом
На фото: большая хозяйская спальня в современном стиле с белыми стенами, ковровым покрытием, двусторонним камином, фасадом камина из штукатурки и бежевым полом
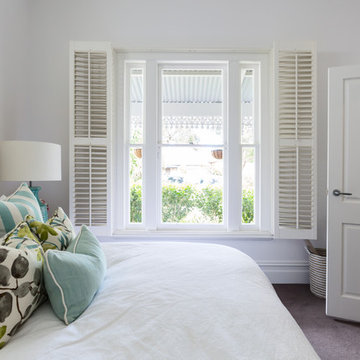
Jodie Johnson Photography
Свежая идея для дизайна: хозяйская спальня среднего размера в классическом стиле с белыми стенами, ковровым покрытием, стандартным камином, фасадом камина из штукатурки и серым полом - отличное фото интерьера
Свежая идея для дизайна: хозяйская спальня среднего размера в классическом стиле с белыми стенами, ковровым покрытием, стандартным камином, фасадом камина из штукатурки и серым полом - отличное фото интерьера
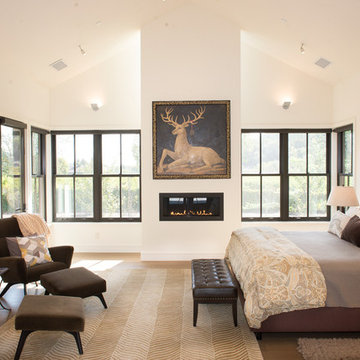
Стильный дизайн: большая хозяйская спальня в стиле неоклассика (современная классика) с светлым паркетным полом, горизонтальным камином, белыми стенами, фасадом камина из штукатурки и бежевым полом - последний тренд
Спальня с фасадом камина из штукатурки – фото дизайна интерьера
10