Спальня в современном стиле с фасадом камина из штукатурки – фото дизайна интерьера
Сортировать:
Бюджет
Сортировать:Популярное за сегодня
1 - 20 из 489 фото

Photographer: Henry Woide
- www.henrywoide.co.uk
Architecture: 4SArchitecture
Свежая идея для дизайна: хозяйская спальня среднего размера в современном стиле с белыми стенами, светлым паркетным полом, стандартным камином и фасадом камина из штукатурки - отличное фото интерьера
Свежая идея для дизайна: хозяйская спальня среднего размера в современном стиле с белыми стенами, светлым паркетным полом, стандартным камином и фасадом камина из штукатурки - отличное фото интерьера
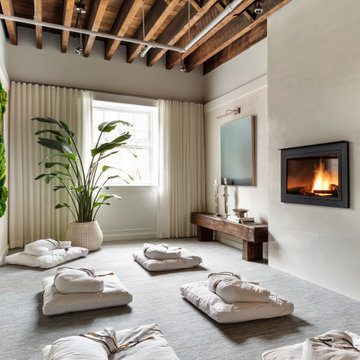
Designer Showhouse Meditation Room for The Holiday House 2019: Designed by Sara Touijer
На фото: гостевая спальня среднего размера, (комната для гостей) в современном стиле с белыми стенами, ковровым покрытием, подвесным камином, фасадом камина из штукатурки и синим полом
На фото: гостевая спальня среднего размера, (комната для гостей) в современном стиле с белыми стенами, ковровым покрытием, подвесным камином, фасадом камина из штукатурки и синим полом
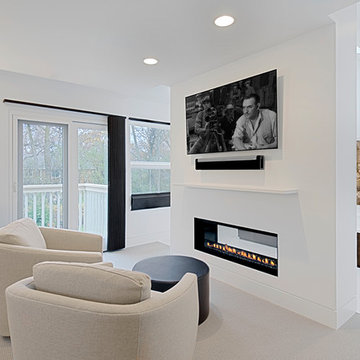
Master suite sitting area with 2 sided fireplace open to bath. Norman Sizemore- Photographer
На фото: большая хозяйская спальня в современном стиле с белыми стенами, ковровым покрытием, двусторонним камином, фасадом камина из штукатурки и бежевым полом
На фото: большая хозяйская спальня в современном стиле с белыми стенами, ковровым покрытием, двусторонним камином, фасадом камина из штукатурки и бежевым полом
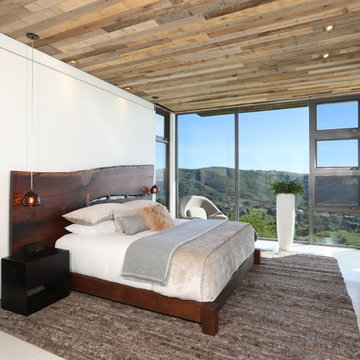
Идея дизайна: большая хозяйская спальня в современном стиле с бежевыми стенами, полом из керамогранита, двусторонним камином, фасадом камина из штукатурки и бежевым полом
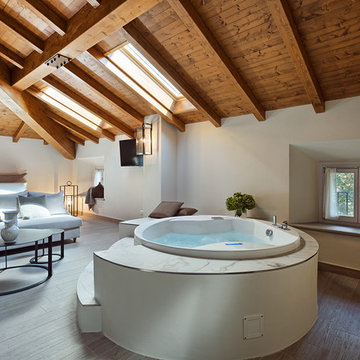
Simone Cappelletti
Свежая идея для дизайна: большая хозяйская спальня в современном стиле с белыми стенами, светлым паркетным полом, горизонтальным камином, фасадом камина из штукатурки и бежевым полом - отличное фото интерьера
Свежая идея для дизайна: большая хозяйская спальня в современном стиле с белыми стенами, светлым паркетным полом, горизонтальным камином, фасадом камина из штукатурки и бежевым полом - отличное фото интерьера
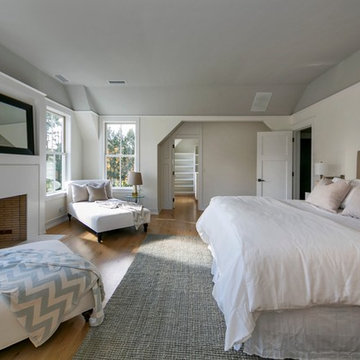
Идея дизайна: большая хозяйская спальня: освещение в современном стиле с белыми стенами, светлым паркетным полом, стандартным камином и фасадом камина из штукатурки
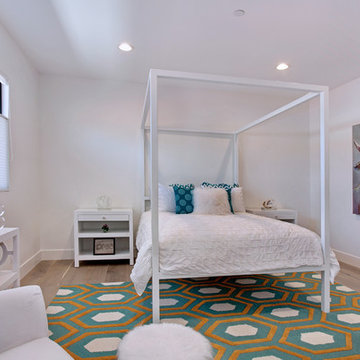
На фото: гостевая спальня среднего размера, (комната для гостей) в современном стиле с белыми стенами, полом из керамической плитки, стандартным камином и фасадом камина из штукатурки
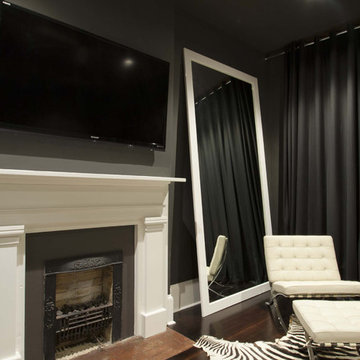
master suite fireplace with classic furnishings
Идея дизайна: большая хозяйская спальня в современном стиле с стандартным камином, серыми стенами, темным паркетным полом, коричневым полом, фасадом камина из штукатурки и телевизором
Идея дизайна: большая хозяйская спальня в современном стиле с стандартным камином, серыми стенами, темным паркетным полом, коричневым полом, фасадом камина из штукатурки и телевизором

Windows reaching a grand 12’ in height fully capture the allurement of the area, bringing the outdoors into each space. Furthermore, the large 16’ multi-paneled doors provide the constant awareness of forest life just beyond. The unique roof lines are mimicked throughout the home with trapezoid transom windows, ensuring optimal daylighting and design interest. A standing-seam metal, clads the multi-tiered shed-roof line. The dark aesthetic of the roof anchors the home and brings a cohesion to the exterior design. The contemporary exterior is comprised of cedar shake, horizontal and vertical wood siding, and aluminum clad panels creating dimension while remaining true to the natural environment.
The Glo A5 double pane windows and doors were utilized for their cost-effective durability and efficiency. The A5 Series provides a thermally-broken aluminum frame with multiple air seals, low iron glass, argon filled glazing, and low-e coating. These features create an unparalleled double-pane product equipped for the variant northern temperatures of the region. With u-values as low as 0.280, these windows ensure year-round comfort.
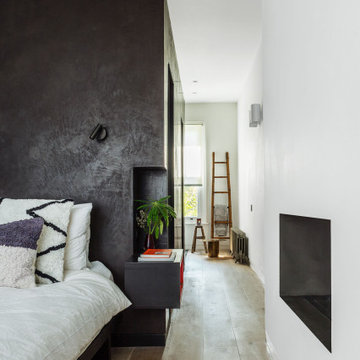
The very large master bedroom and en-suite is created by combining two former large rooms.
The new space available offers the opportunity to create an original layout where a cube pod separate bedroom and bathroom areas in an open plan layout. The pod, treated with luxurious morrocan Tadelakt plaster houses the walk-in wardrobe as well as the shower and the toilet.
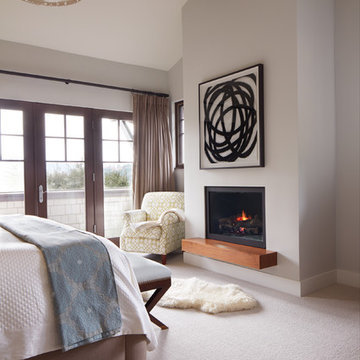
Phillip Harvey
Стильный дизайн: хозяйская спальня среднего размера в современном стиле с бежевыми стенами, ковровым покрытием, стандартным камином и фасадом камина из штукатурки - последний тренд
Стильный дизайн: хозяйская спальня среднего размера в современном стиле с бежевыми стенами, ковровым покрытием, стандартным камином и фасадом камина из штукатурки - последний тренд
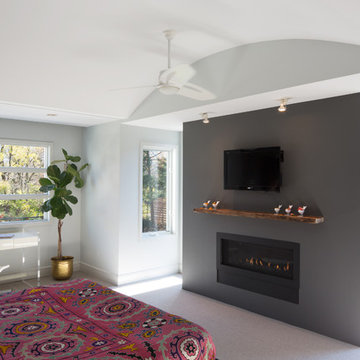
Meditch Murphey Architects
Стильный дизайн: хозяйская спальня среднего размера в современном стиле с серыми стенами, ковровым покрытием, горизонтальным камином и фасадом камина из штукатурки - последний тренд
Стильный дизайн: хозяйская спальня среднего размера в современном стиле с серыми стенами, ковровым покрытием, горизонтальным камином и фасадом камина из штукатурки - последний тренд
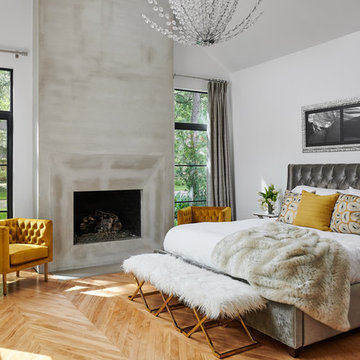
Pete Molick Photography
Свежая идея для дизайна: хозяйская спальня среднего размера в современном стиле с белыми стенами, светлым паркетным полом, стандартным камином и фасадом камина из штукатурки - отличное фото интерьера
Свежая идея для дизайна: хозяйская спальня среднего размера в современном стиле с белыми стенами, светлым паркетным полом, стандартным камином и фасадом камина из штукатурки - отличное фото интерьера
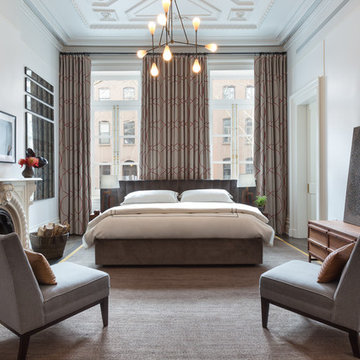
Brett Beyer
Стильный дизайн: большая хозяйская спальня: освещение в современном стиле с белыми стенами, стандартным камином, фасадом камина из штукатурки, ковровым покрытием и серым полом - последний тренд
Стильный дизайн: большая хозяйская спальня: освещение в современном стиле с белыми стенами, стандартным камином, фасадом камина из штукатурки, ковровым покрытием и серым полом - последний тренд
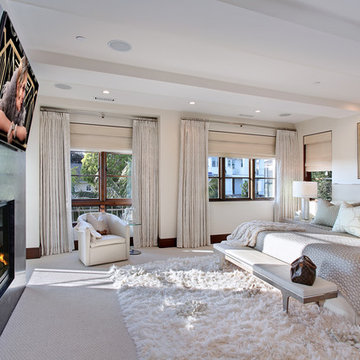
Designed By: Richard Bustos Photos By: Jeri Koegel
Ron and Kathy Chaisson have lived in many homes throughout Orange County, including three homes on the Balboa Peninsula and one at Pelican Crest. But when the “kind of retired” couple, as they describe their current status, decided to finally build their ultimate dream house in the flower streets of Corona del Mar, they opted not to skimp on the amenities. “We wanted this house to have the features of a resort,” says Ron. “So we designed it to have a pool on the roof, five patios, a spa, a gym, water walls in the courtyard, fire-pits and steam showers.”
To bring that five-star level of luxury to their newly constructed home, the couple enlisted Orange County’s top talent, including our very own rock star design consultant Richard Bustos, who worked alongside interior designer Trish Steel and Patterson Custom Homes as well as Brandon Architects. Together the team created a 4,500 square-foot, five-bedroom, seven-and-a-half-bathroom contemporary house where R&R get top billing in almost every room. Two stories tall and with lots of open spaces, it manages to feel spacious despite its narrow location. And from its third floor patio, it boasts panoramic ocean views.
“Overall we wanted this to be contemporary, but we also wanted it to feel warm,” says Ron. Key to creating that look was Richard, who selected the primary pieces from our extensive portfolio of top-quality furnishings. Richard also focused on clean lines and neutral colors to achieve the couple’s modern aesthetic, while allowing both the home’s gorgeous views and Kathy’s art to take center stage.
As for that mahogany-lined elevator? “It’s a requirement,” states Ron. “With three levels, and lots of entertaining, we need that elevator for keeping the bar stocked up at the cabana, and for our big barbecue parties.” He adds, “my wife wears high heels a lot of the time, so riding the elevator instead of taking the stairs makes life that much better for her.”
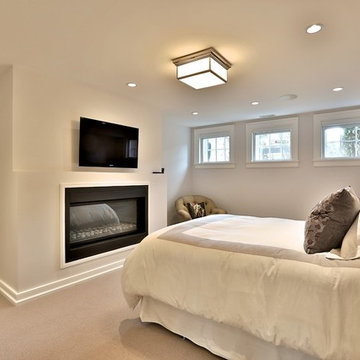
На фото: большая хозяйская спальня в современном стиле с белыми стенами, ковровым покрытием, подвесным камином и фасадом камина из штукатурки
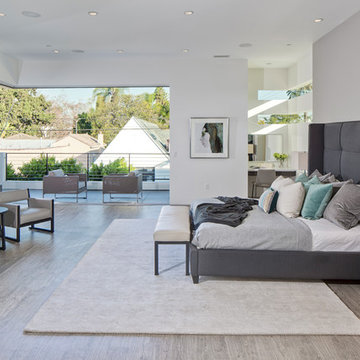
Master Bedroom Indoor outdoor space
Fireplace with Venetian Plaster
#buildboswell
Пример оригинального дизайна: большая хозяйская спальня в современном стиле с горизонтальным камином, белыми стенами, светлым паркетным полом и фасадом камина из штукатурки
Пример оригинального дизайна: большая хозяйская спальня в современном стиле с горизонтальным камином, белыми стенами, светлым паркетным полом и фасадом камина из штукатурки
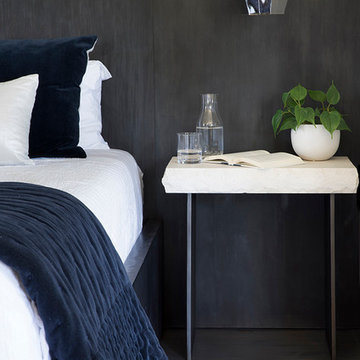
This Master Bedroom has a relaxing ambiance, a personal retreat from family and friends. Set as the entire second floor, views reach for miles. Cool blues are calming and serene, with a plush abstract rug and custom metal king size bed. Stone side tables, and office space and a lounge area with the best view in the house.
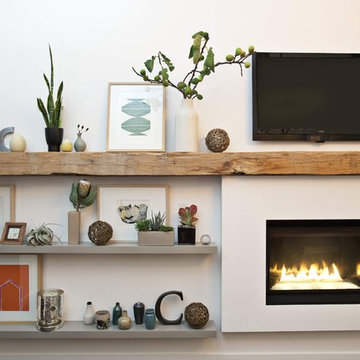
Fireplace Wall with barn beam mantel
Идея дизайна: большая спальня в современном стиле с белыми стенами, темным паркетным полом, стандартным камином и фасадом камина из штукатурки
Идея дизайна: большая спальня в современном стиле с белыми стенами, темным паркетным полом, стандартным камином и фасадом камина из штукатурки
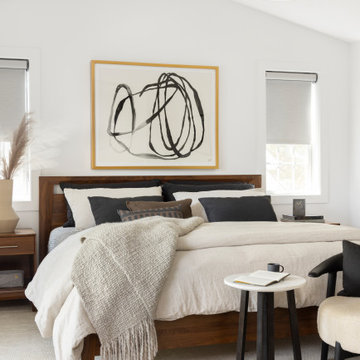
New Addition above the existing garage created the most incredible Primary Bedroom and Bathroom.
Идея дизайна: большая хозяйская спальня в современном стиле с белыми стенами, светлым паркетным полом, горизонтальным камином, фасадом камина из штукатурки и сводчатым потолком
Идея дизайна: большая хозяйская спальня в современном стиле с белыми стенами, светлым паркетным полом, горизонтальным камином, фасадом камина из штукатурки и сводчатым потолком
Спальня в современном стиле с фасадом камина из штукатурки – фото дизайна интерьера
1