Спальня с фасадом камина из камня – фото дизайна интерьера
Сортировать:
Бюджет
Сортировать:Популярное за сегодня
121 - 140 из 3 509 фото
1 из 3
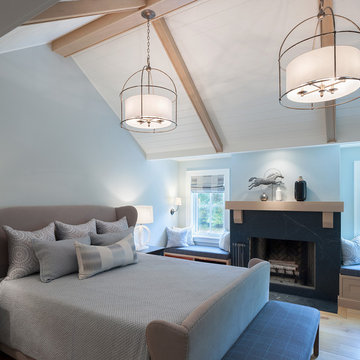
Nestled in the countryside and designed to accommodate a multi-generational family, this custom compound boasts a nearly 5,000 square foot main residence, an infinity pool with luscious landscaping, a guest and pool house as well as a pole barn. The spacious, yet cozy flow of the main residence fits perfectly with the farmhouse style exterior. The gourmet kitchen with separate bakery kitchen offers built-in banquette seating for casual dining and is open to a cozy dining room for more formal meals enjoyed in front of the wood-burning fireplace. Completing the main level is a library, mudroom and living room with rustic accents throughout. The upper level features a grand master suite, a guest bedroom with dressing room, a laundry room as well as a sizable home office. The lower level has a fireside sitting room that opens to the media and exercise rooms by custom-built sliding barn doors. The quaint guest house has a living room, dining room and full kitchen, plus an upper level with two bedrooms and a full bath, as well as a wrap-around porch overlooking the infinity edge pool and picturesque landscaping of the estate.
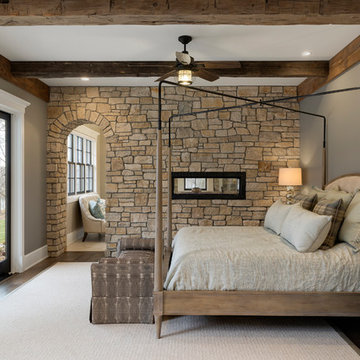
Источник вдохновения для домашнего уюта: хозяйская спальня в классическом стиле с серыми стенами, темным паркетным полом, двусторонним камином, фасадом камина из камня и акцентной стеной
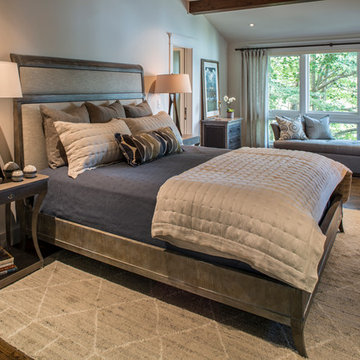
Interior Design: Allard + Roberts Interior Design
Construction: K Enterprises
Photography: David Dietrich Photography
На фото: хозяйская спальня среднего размера в стиле неоклассика (современная классика) с белыми стенами, темным паркетным полом, стандартным камином, фасадом камина из камня и коричневым полом с
На фото: хозяйская спальня среднего размера в стиле неоклассика (современная классика) с белыми стенами, темным паркетным полом, стандартным камином, фасадом камина из камня и коричневым полом с
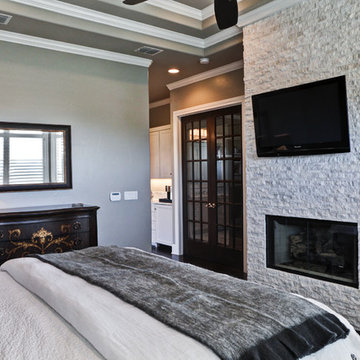
Идея дизайна: хозяйская спальня среднего размера в стиле неоклассика (современная классика) с серыми стенами, стандартным камином, фасадом камина из камня, темным паркетным полом и коричневым полом
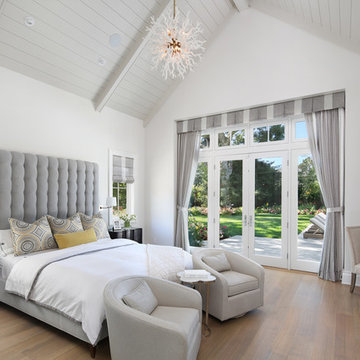
Bernard Andre'
Свежая идея для дизайна: большая хозяйская спальня в стиле неоклассика (современная классика) с белыми стенами, паркетным полом среднего тона, стандартным камином и фасадом камина из камня - отличное фото интерьера
Свежая идея для дизайна: большая хозяйская спальня в стиле неоклассика (современная классика) с белыми стенами, паркетным полом среднего тона, стандартным камином и фасадом камина из камня - отличное фото интерьера
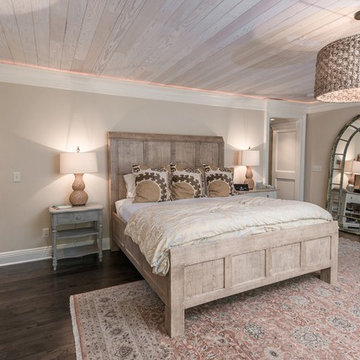
Construction: John Muolo
Photographer: Kevin Colquhoun
Свежая идея для дизайна: хозяйская спальня среднего размера в морском стиле с бежевыми стенами, темным паркетным полом и фасадом камина из камня без камина - отличное фото интерьера
Свежая идея для дизайна: хозяйская спальня среднего размера в морском стиле с бежевыми стенами, темным паркетным полом и фасадом камина из камня без камина - отличное фото интерьера
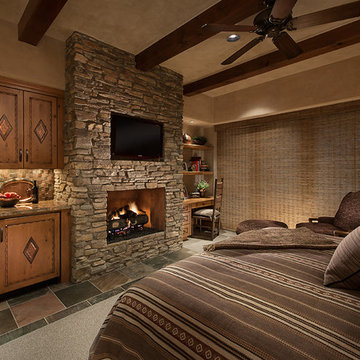
Softly elegant bedroom with Marc Boisclair built in cabinets by Wood Expressions and other natural elements such as stone, and wool. Glamorous lighting and rich neutral color palette create an inviting retreat.
Project designed by Susie Hersker’s Scottsdale interior design firm Design Directives. Design Directives is active in Phoenix, Paradise Valley, Cave Creek, Carefree, Sedona, and beyond.
For more about Design Directives, click here: https://susanherskerasid.com/
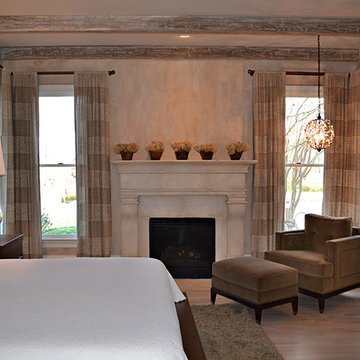
Стильный дизайн: большая хозяйская спальня в классическом стиле с бежевыми стенами, светлым паркетным полом, стандартным камином, фасадом камина из камня и бежевым полом - последний тренд
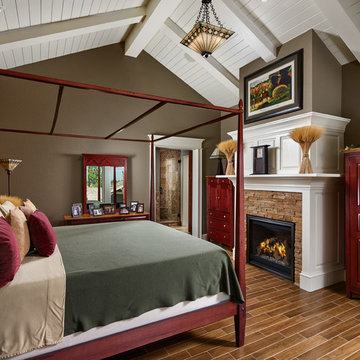
The master bedroom has hardwood floor, a gas fireplace, and stone details.
Photos by Eric Lucero
Свежая идея для дизайна: хозяйская спальня в стиле кантри с коричневыми стенами, стандартным камином, фасадом камина из камня и коричневым полом - отличное фото интерьера
Свежая идея для дизайна: хозяйская спальня в стиле кантри с коричневыми стенами, стандартным камином, фасадом камина из камня и коричневым полом - отличное фото интерьера
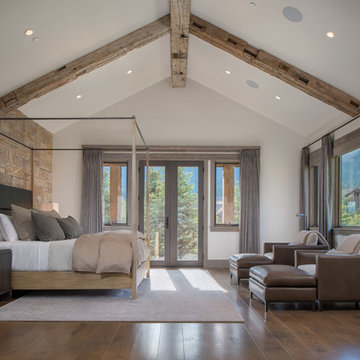
На фото: хозяйская спальня в стиле рустика с белыми стенами, паркетным полом среднего тона, угловым камином и фасадом камина из камня
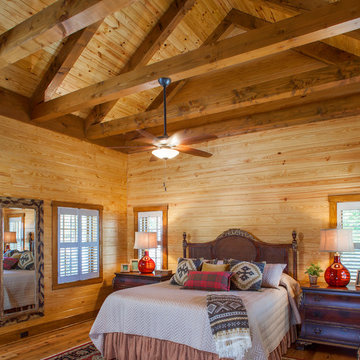
This rustic and cozy bedroom has tongue & groove on the walls and ceilings with beautiful exposed beams.
Photo credit: James Ray Spahn
Стильный дизайн: большая хозяйская спальня в стиле рустика с бежевыми стенами, полом из керамической плитки, стандартным камином, фасадом камина из камня и бежевым полом - последний тренд
Стильный дизайн: большая хозяйская спальня в стиле рустика с бежевыми стенами, полом из керамической плитки, стандартным камином, фасадом камина из камня и бежевым полом - последний тренд
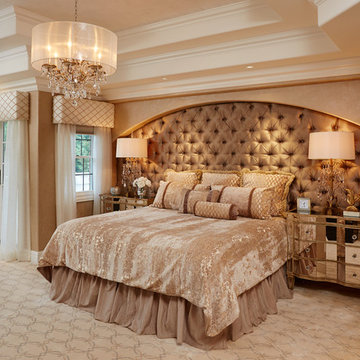
Tim Williams Photography
Пример оригинального дизайна: большая хозяйская спальня в стиле неоклассика (современная классика) с бежевыми стенами, ковровым покрытием, стандартным камином и фасадом камина из камня
Пример оригинального дизайна: большая хозяйская спальня в стиле неоклассика (современная классика) с бежевыми стенами, ковровым покрытием, стандартным камином и фасадом камина из камня
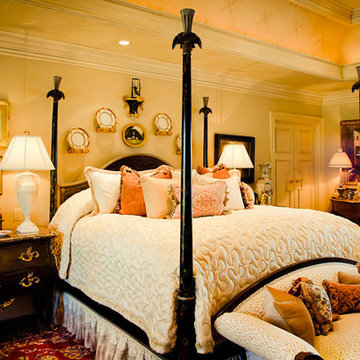
Идея дизайна: большая хозяйская спальня в классическом стиле с бежевыми стенами, паркетным полом среднего тона, стандартным камином и фасадом камина из камня
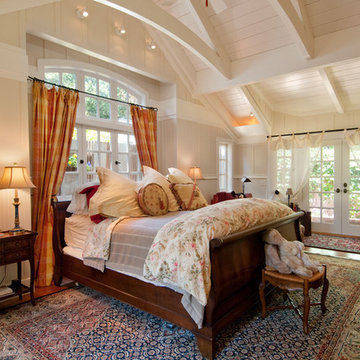
На фото: гостевая спальня среднего размера, (комната для гостей) в классическом стиле с бежевыми стенами, паркетным полом среднего тона, угловым камином, фасадом камина из камня и тюлем
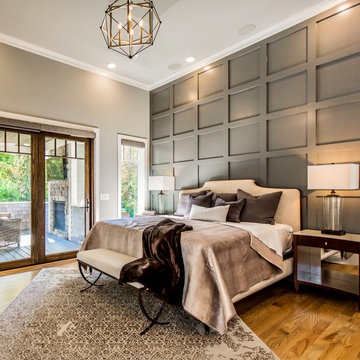
master suite with folding door to screened porch with fireplace and tv. Trim detail on accent wall, glamorous bedding in velvet. 14' high tray ceiling, recessed lighting and central chandelier.
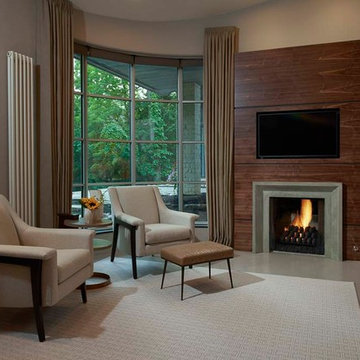
For this 1940’s master bedroom renovation the entire space was demolished with a cohesive new floor plan. The walls were reconfigured with a two story walk in closet, a bathroom with his and her vanities and, a fireplace designed with a cement surround and adorned with rift cut walnut veneer wood. The custom bed was relocated to float in the room and also dressed with walnut wood. The sitting area is dressed with mid century modern inspired chairs and a custom cabinet that acts as a beverage center for a cozy space to relax in the morning.
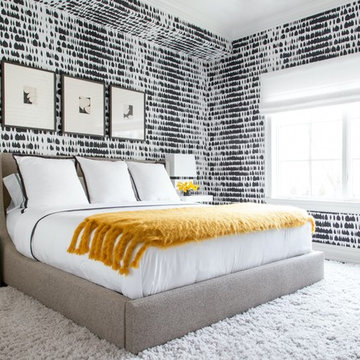
Architecture, Interior Design, Custom Furniture Design, & Art Curation by Chango & Co.
Photography by Raquel Langworthy
See the feature in Domino Magazine
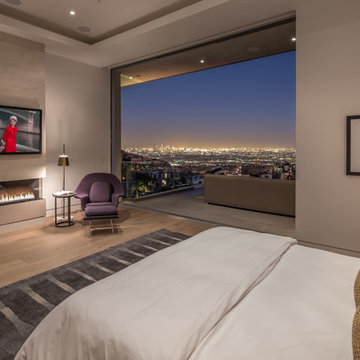
На фото: хозяйская спальня: освещение в современном стиле с бежевыми стенами, светлым паркетным полом, горизонтальным камином и фасадом камина из камня с
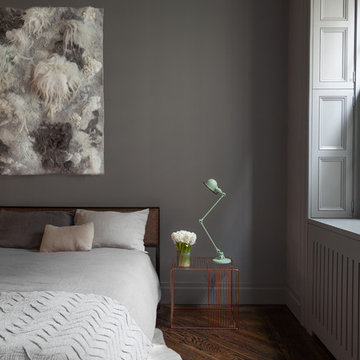
Notable decor elements include: Vintage mahogany bed from Weinberg Modern, Home Decor International Cowhide rug, Dollesdottie felted wool wall hanging, Iacoli and McAllister wire side table in copper, Horne Signal desk lamp in water green.
Photography: Francesco Bertocci
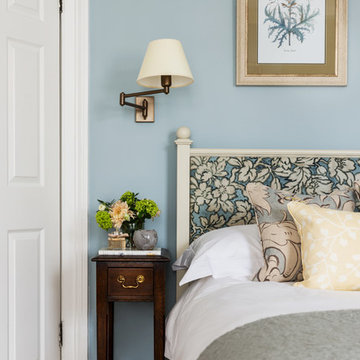
Master Bedroom with upholstered headboard in a Zimmer & Rohde fabric in a painted Gustavian style bedframe. Sisal carpets with a herringbone pattern. Swing arm wall lights act as both handy bedside lights and reading lights. Walls in Farrow & Ball Parma Gray. Oak bedside tables.
Photographer: Nick George
Спальня с фасадом камина из камня – фото дизайна интерьера
7