Спальня с фасадом камина из камня – фото дизайна интерьера
Сортировать:
Бюджет
Сортировать:Популярное за сегодня
61 - 80 из 3 509 фото
1 из 3

World Renowned Architecture Firm Fratantoni Design created this beautiful home! They design home plans for families all over the world in any size and style. They also have in-house Interior Designer Firm Fratantoni Interior Designers and world class Luxury Home Building Firm Fratantoni Luxury Estates! Hire one or all three companies to design and build and or remodel your home!
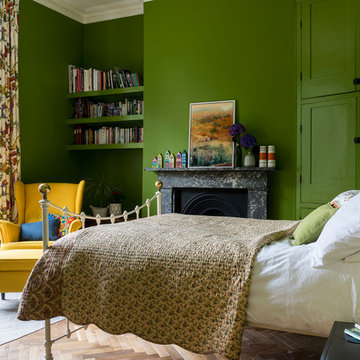
Chris Snook
Стильный дизайн: спальня в стиле неоклассика (современная классика) с зелеными стенами, фасадом камина из камня, светлым паркетным полом, стандартным камином и бежевым полом - последний тренд
Стильный дизайн: спальня в стиле неоклассика (современная классика) с зелеными стенами, фасадом камина из камня, светлым паркетным полом, стандартным камином и бежевым полом - последний тренд
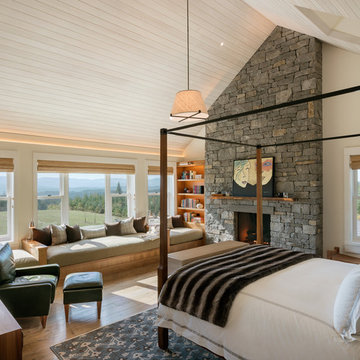
Eric Staudenmaier
На фото: большая хозяйская спальня в стиле кантри с бежевыми стенами, паркетным полом среднего тона, стандартным камином, фасадом камина из камня и коричневым полом с
На фото: большая хозяйская спальня в стиле кантри с бежевыми стенами, паркетным полом среднего тона, стандартным камином, фасадом камина из камня и коричневым полом с
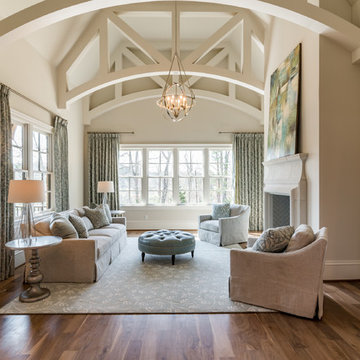
Benjamin Moore Seapearl Trim and Winds Breath walls,
Hudson Valley Light, Bernhardt Furniture
На фото: огромная спальня в стиле неоклассика (современная классика) с бежевыми стенами, паркетным полом среднего тона, стандартным камином, фасадом камина из камня и коричневым полом с
На фото: огромная спальня в стиле неоклассика (современная классика) с бежевыми стенами, паркетным полом среднего тона, стандартным камином, фасадом камина из камня и коричневым полом с
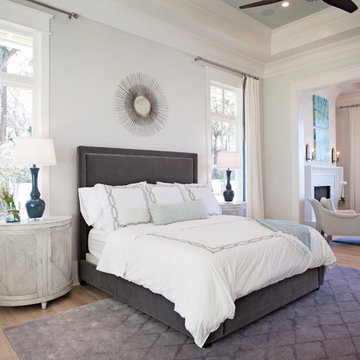
Abby Caroline Photography
Свежая идея для дизайна: большая хозяйская спальня в стиле неоклассика (современная классика) с белыми стенами, паркетным полом среднего тона, стандартным камином и фасадом камина из камня - отличное фото интерьера
Свежая идея для дизайна: большая хозяйская спальня в стиле неоклассика (современная классика) с белыми стенами, паркетным полом среднего тона, стандартным камином и фасадом камина из камня - отличное фото интерьера
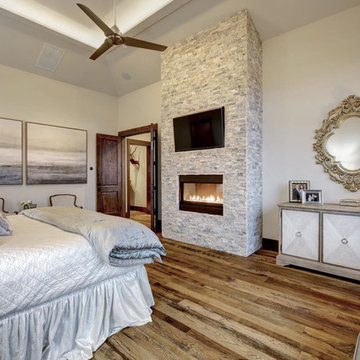
Kurt Forschen of Twist Tours Photography
На фото: огромная хозяйская спальня в стиле неоклассика (современная классика) с белыми стенами, светлым паркетным полом, горизонтальным камином, фасадом камина из камня и разноцветным полом
На фото: огромная хозяйская спальня в стиле неоклассика (современная классика) с белыми стенами, светлым паркетным полом, горизонтальным камином, фасадом камина из камня и разноцветным полом
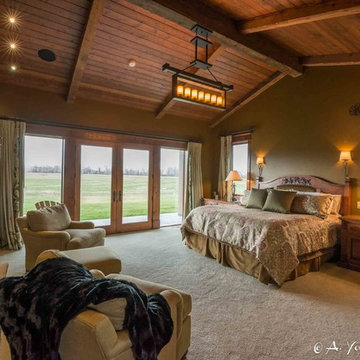
Источник вдохновения для домашнего уюта: большая хозяйская спальня в стиле рустика с зелеными стенами, ковровым покрытием, стандартным камином и фасадом камина из камня
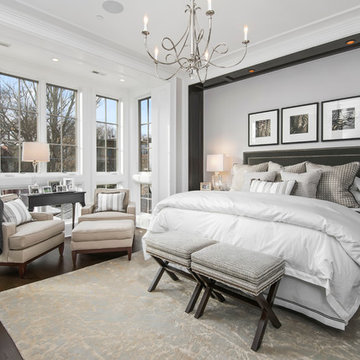
This six-bedroom home — all with en-suite bathrooms — is a brand new home on one of Lincoln Park's most desirable streets. The neo-Georgian, brick and limestone façade features well-crafted detailing both inside and out. The lower recreation level is expansive, with 9-foot ceilings throughout. The first floor houses elegant living and dining areas, as well as a large kitchen with attached great room, and the second floor holds an expansive master suite with a spa bath and vast walk-in closets. A grand, elliptical staircase ascends throughout the home, concluding in a sunlit penthouse providing access to an expansive roof deck and sweeping views of the city..
Nathan Kirkman
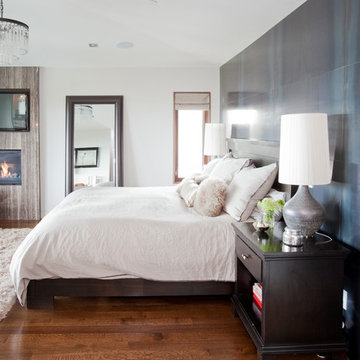
Источник вдохновения для домашнего уюта: большая хозяйская спальня в современном стиле с паркетным полом среднего тона, стандартным камином, фасадом камина из камня и коричневым полом
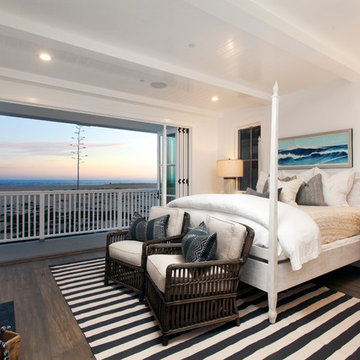
Interior Design by Blackband Design
www.blackbanddesign.com
Home Design | Build | Materials by Graystone Custom Builders.
На фото: большая хозяйская спальня в морском стиле с белыми стенами, паркетным полом среднего тона, стандартным камином и фасадом камина из камня
На фото: большая хозяйская спальня в морском стиле с белыми стенами, паркетным полом среднего тона, стандартным камином и фасадом камина из камня
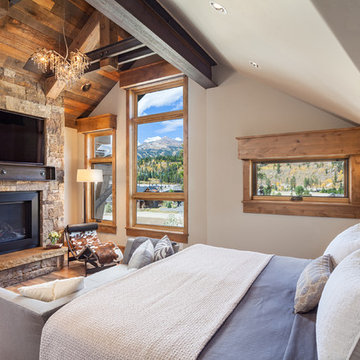
Pinnacle Mountain Homes
Стильный дизайн: хозяйская спальня в стиле рустика с паркетным полом среднего тона, стандартным камином и фасадом камина из камня - последний тренд
Стильный дизайн: хозяйская спальня в стиле рустика с паркетным полом среднего тона, стандартным камином и фасадом камина из камня - последний тренд
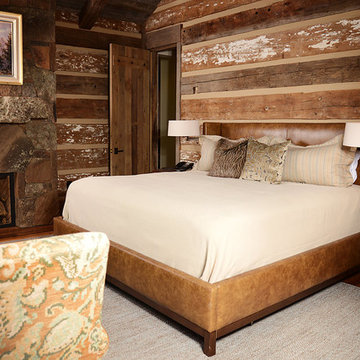
Dash
На фото: хозяйская спальня среднего размера в стиле рустика с коричневыми стенами, темным паркетным полом, стандартным камином и фасадом камина из камня
На фото: хозяйская спальня среднего размера в стиле рустика с коричневыми стенами, темным паркетным полом, стандартным камином и фасадом камина из камня
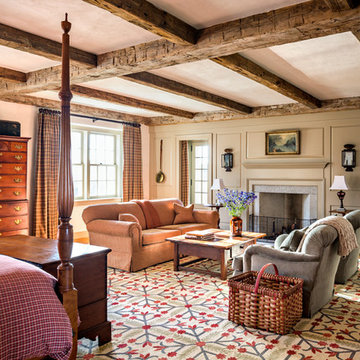
The Master Bedroom is designed to be a retreat, with a large, comfortable seating area beside the fireplace.
Robert Benson Photography
Стильный дизайн: огромная хозяйская спальня в стиле кантри с белыми стенами, паркетным полом среднего тона, стандартным камином и фасадом камина из камня - последний тренд
Стильный дизайн: огромная хозяйская спальня в стиле кантри с белыми стенами, паркетным полом среднего тона, стандартным камином и фасадом камина из камня - последний тренд
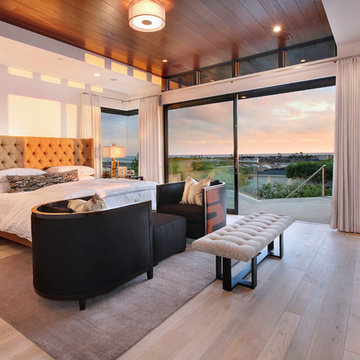
Jeri Koegel Photography
Идея дизайна: большая хозяйская спальня: освещение в современном стиле с белыми стенами, светлым паркетным полом, фасадом камина из камня, горизонтальным камином и коричневым полом
Идея дизайна: большая хозяйская спальня: освещение в современном стиле с белыми стенами, светлым паркетным полом, фасадом камина из камня, горизонтальным камином и коричневым полом
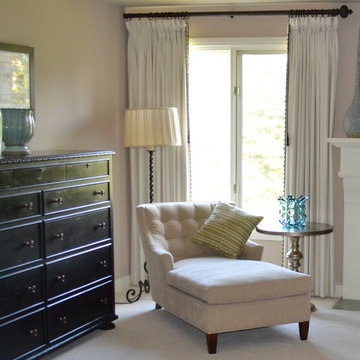
Based on extensive interviews with our clients, our challenges were to create an environment that was an artistic mix of traditional and clean lines. They wanted it
dramatic and sophisticated. They also wanted each piece to be special and unique, as well as artsy. Because our clients were young and have an active son, they wanted their home to be comfortable and practical, as well as beautiful. The clients wanted a sophisticated and up-to-date look. They loved brown, turquoise and orange. The other challenge we faced, was to give each room its own identity while maintaining a consistent flow throughout the home. Each space shared a similar color palette and uniqueness, while the furnishings, draperies, and accessories provided individuality to each room.
We incorporated comfortable and stylish furniture with artistic accents in pillows, throws, artwork and accessories. Each piece was selected to not only be unique, but to create a beautiful and sophisticated environment. We hunted the markets for all the perfect accessories and artwork that are the jewelry in this artistic living area.
Some of the selections included clean moldings, walnut floors and a backsplash with mosaic glass tile. In the living room we went with a cleaner look, but used some traditional accents such as the embroidered casement fabric and the paisley fabric on the chair and pillows. A traditional bow front chest with a crackled turquoise lacquer was used in the foyer.
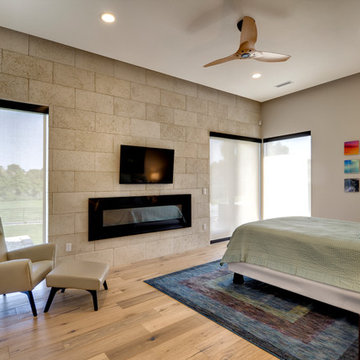
Steve Keating
Пример оригинального дизайна: хозяйская спальня среднего размера в стиле модернизм с белыми стенами, паркетным полом среднего тона, горизонтальным камином, фасадом камина из камня и коричневым полом
Пример оригинального дизайна: хозяйская спальня среднего размера в стиле модернизм с белыми стенами, паркетным полом среднего тона, горизонтальным камином, фасадом камина из камня и коричневым полом

This homage to prairie style architecture located at The Rim Golf Club in Payson, Arizona was designed for owner/builder/landscaper Tom Beck.
This home appears literally fastened to the site by way of both careful design as well as a lichen-loving organic material palatte. Forged from a weathering steel roof (aka Cor-Ten), hand-formed cedar beams, laser cut steel fasteners, and a rugged stacked stone veneer base, this home is the ideal northern Arizona getaway.
Expansive covered terraces offer views of the Tom Weiskopf and Jay Morrish designed golf course, the largest stand of Ponderosa Pines in the US, as well as the majestic Mogollon Rim and Stewart Mountains, making this an ideal place to beat the heat of the Valley of the Sun.
Designing a personal dwelling for a builder is always an honor for us. Thanks, Tom, for the opportunity to share your vision.
Project Details | Northern Exposure, The Rim – Payson, AZ
Architect: C.P. Drewett, AIA, NCARB, Drewett Works, Scottsdale, AZ
Builder: Thomas Beck, LTD, Scottsdale, AZ
Photographer: Dino Tonn, Scottsdale, AZ
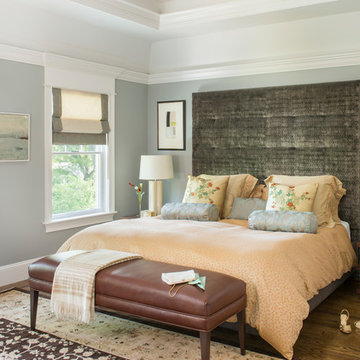
Photography: Nat Rea
Свежая идея для дизайна: хозяйская спальня среднего размера в стиле неоклассика (современная классика) с серыми стенами, паркетным полом среднего тона, стандартным камином, фасадом камина из камня и коричневым полом - отличное фото интерьера
Свежая идея для дизайна: хозяйская спальня среднего размера в стиле неоклассика (современная классика) с серыми стенами, паркетным полом среднего тона, стандартным камином, фасадом камина из камня и коричневым полом - отличное фото интерьера
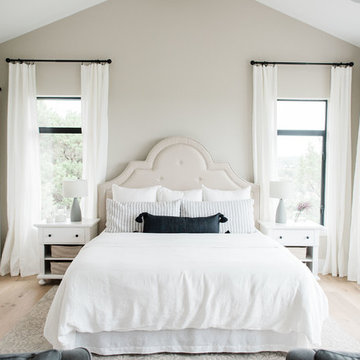
Madeline Harper Photography
Источник вдохновения для домашнего уюта: большая хозяйская спальня в стиле кантри с серыми стенами, светлым паркетным полом, стандартным камином, фасадом камина из камня и коричневым полом
Источник вдохновения для домашнего уюта: большая хозяйская спальня в стиле кантри с серыми стенами, светлым паркетным полом, стандартным камином, фасадом камина из камня и коричневым полом
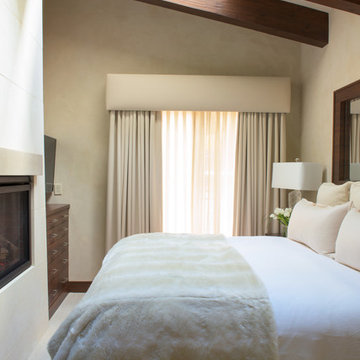
Ric Stovall
Стильный дизайн: маленькая хозяйская спальня в стиле модернизм с белыми стенами, ковровым покрытием, стандартным камином и фасадом камина из камня для на участке и в саду - последний тренд
Стильный дизайн: маленькая хозяйская спальня в стиле модернизм с белыми стенами, ковровым покрытием, стандартным камином и фасадом камина из камня для на участке и в саду - последний тренд
Спальня с фасадом камина из камня – фото дизайна интерьера
4