Спальня с фасадом камина из дерева и фасадом камина из плитки – фото дизайна интерьера
Сортировать:
Бюджет
Сортировать:Популярное за сегодня
161 - 180 из 6 789 фото
1 из 3
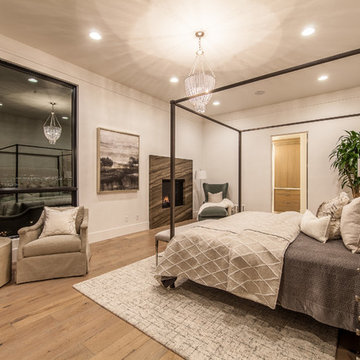
Идея дизайна: большая хозяйская спальня в стиле шебби-шик с бежевыми стенами, светлым паркетным полом, стандартным камином, фасадом камина из плитки и бежевым полом
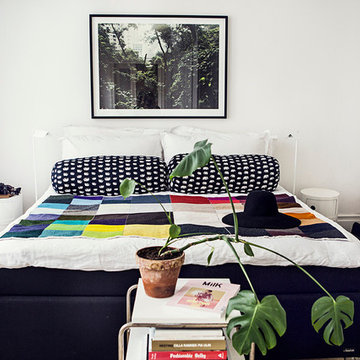
На фото: большая хозяйская спальня в скандинавском стиле с белыми стенами, светлым паркетным полом, печью-буржуйкой и фасадом камина из плитки
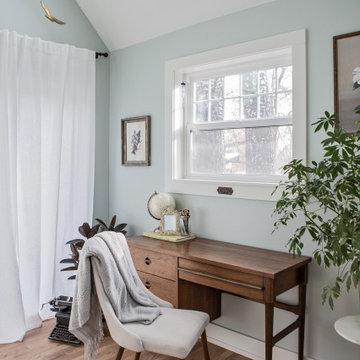
This primary suite is truly a private retreat. We were able to create a variety of zones in this suite to allow room for a good night’s sleep, reading by a roaring fire, or catching up on correspondence. The fireplace became the real focal point in this suite. Wrapped in herringbone whitewashed wood planks and accented with a dark stone hearth and wood mantle, we can’t take our eyes off this beauty. With its own private deck and access to the backyard, there is really no reason to ever leave this little sanctuary.
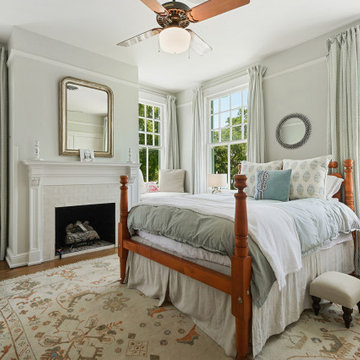
На фото: гостевая спальня среднего размера, (комната для гостей) в классическом стиле с серыми стенами, паркетным полом среднего тона, стандартным камином, фасадом камина из плитки и коричневым полом
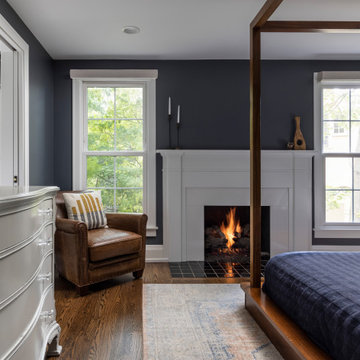
Our clients needed more space for their family to eat, sleep, play and grow.
Expansive views of backyard activities, a larger kitchen, and an open floor plan was important for our clients in their desire for a more comfortable and functional home.
To expand the space and create an open floor plan, we moved the kitchen to the back of the house and created an addition that includes the kitchen, dining area, and living area.
A mudroom was created in the existing kitchen footprint. On the second floor, the addition made way for a true master suite with a new bathroom and walk-in closet.
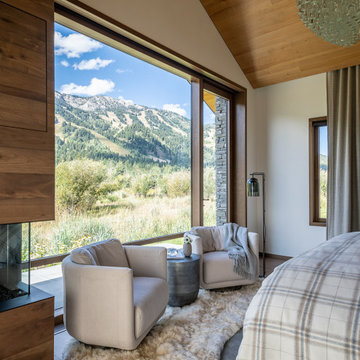
Stunning views and prime access to the Jackson Hole Mountain Resort made an ideal location for an elegant mountain home. CLB’s interior design team made use of layered materials, soft lighting, and curved material edges to provide a feminine sentiment throughout the home.
Residential Architecture and Interior Design by CLB | Jackson, Wyoming - Bozeman, Montana
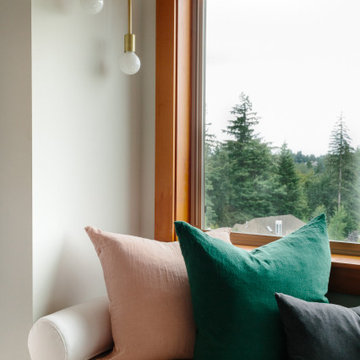
This project was executed remotely in close collaboration with the client. The primary bedroom actually had an unusual dilemma in that it had too many windows, making furniture placement awkward and difficult. We converted one wall of windows into a full corner-to-corner drapery wall, creating a beautiful and soft backdrop for their bed. We also designed a little boy’s nursery to welcome their first baby boy.
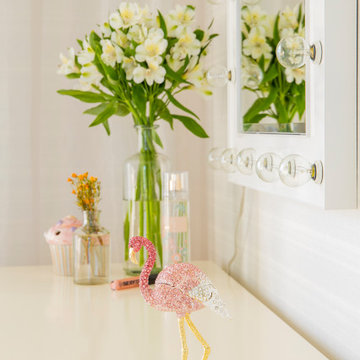
Our clients moved from Dubai to Miami and hired us to transform a new home into a Modern Moroccan Oasis. Our firm truly enjoyed working on such a beautiful and unique project.
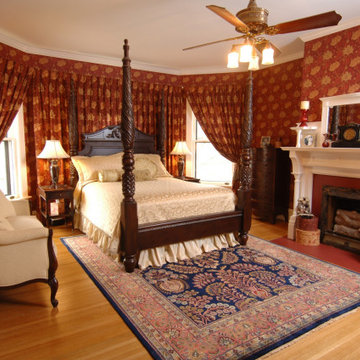
This 1901 Victorian was a long awaited dream home. The owners wanted a house that was comfortable, yet retained an historic feel. From a complete kitchen remodel to the new master suite, every aspect of this 3,300 SF house now confirms its Victorian roots. "The result", stares owner Willie Simmons, "is a true melding of what I wanted and her (Heather's) absolute incredible design knowledge."
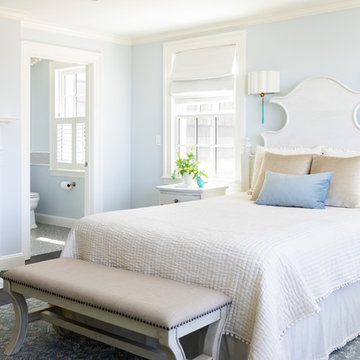
Пример оригинального дизайна: хозяйская спальня в морском стиле с темным паркетным полом, стандартным камином и фасадом камина из плитки
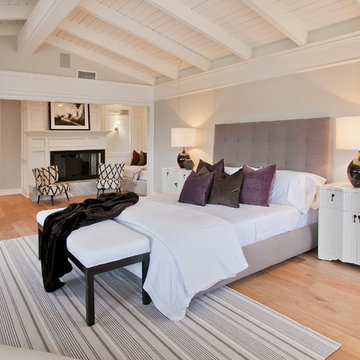
Стильный дизайн: большая хозяйская спальня в стиле неоклассика (современная классика) с серыми стенами, светлым паркетным полом, стандартным камином, фасадом камина из дерева и бежевым полом - последний тренд
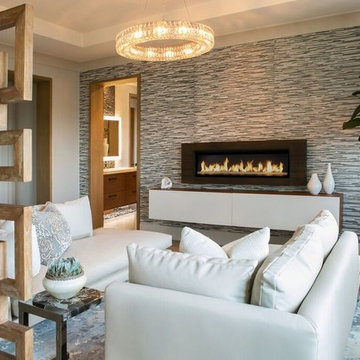
Свежая идея для дизайна: гостевая спальня среднего размера, (комната для гостей) в современном стиле с бежевыми стенами, бетонным полом, горизонтальным камином, фасадом камина из плитки и серым полом - отличное фото интерьера
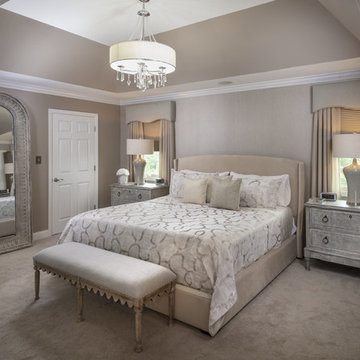
It was important to give our clients a master suite that they wanted to come home to and unwind from a long day! Our client had the sofa and the bed frame, we added everything else to make this truly a romantic chic traditional master bedroom.
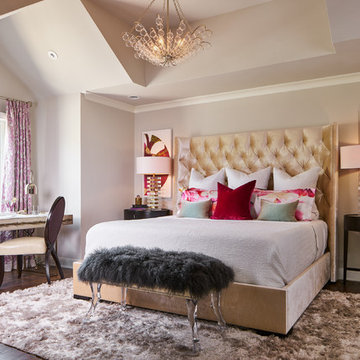
No master suite has more personality than this luxurious bedroom. Take a break from the ordinary with this lustrous, oversized tufted velvet headboard with slightly curved sides, custom bedding and oval-shaped nightstands. Soft neutrals throughout blend seamlessly with the intensity of fuchsia and pink hues. We added whimsical touches like a faux bois writing desk and a chandelier reminiscent of bubbling champagne, all centered around a plush shag rug that is the base of this marvelous feminine haven.
Design by: Wesley-Wayne Interiors
Photo by: Stephen Karlisch
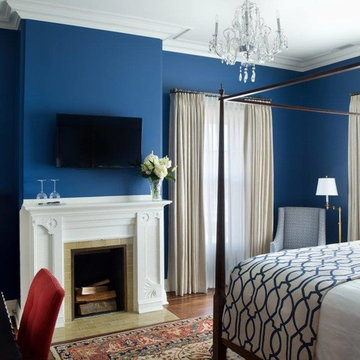
На фото: большая гостевая спальня (комната для гостей) в классическом стиле с синими стенами, стандартным камином, фасадом камина из плитки, паркетным полом среднего тона и коричневым полом с
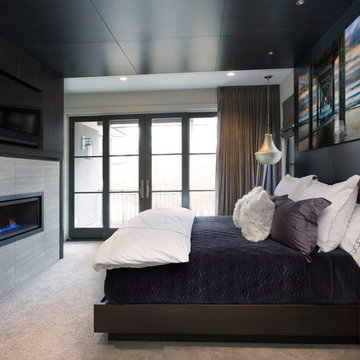
This new construction home was a long-awaited dream home with lots of ideas and details curated over many years. It’s a contemporary lake house in the Midwest with a California vibe. The palette is clean and simple, and uses varying shades of gray. The dramatic architectural elements punctuate each space with dramatic details.
Photos done by Ryan Hainey Photography, LLC.
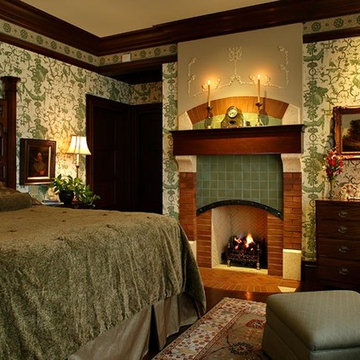
A unique art nouveau style fireplace fits the scale of this cozy master bedroom. Seating in the bay window at the end of the bed provides a comfortable area to sit and read. David Dietrich Photographer
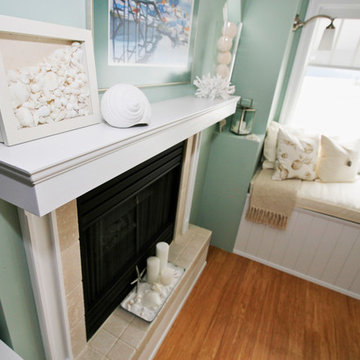
Пример оригинального дизайна: большая хозяйская спальня в морском стиле с синими стенами, светлым паркетным полом, стандартным камином и фасадом камина из плитки
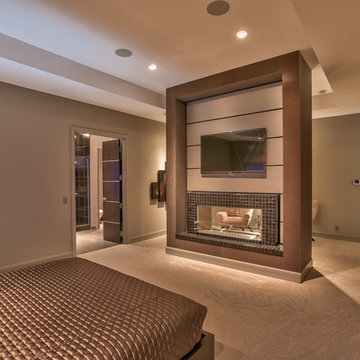
Home Built by Arjay Builders Inc.
Photo by Amoura Productions
На фото: большая хозяйская спальня в современном стиле с серыми стенами, двусторонним камином, ковровым покрытием, фасадом камина из плитки и бежевым полом
На фото: большая хозяйская спальня в современном стиле с серыми стенами, двусторонним камином, ковровым покрытием, фасадом камина из плитки и бежевым полом
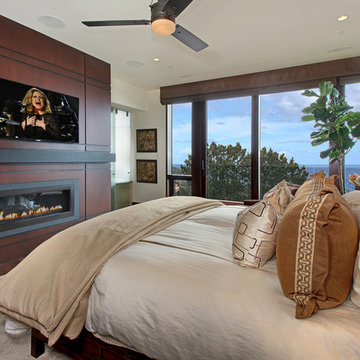
Пример оригинального дизайна: хозяйская спальня среднего размера в современном стиле с горизонтальным камином, белыми стенами, темным паркетным полом, фасадом камина из дерева, коричневым полом и телевизором
Спальня с фасадом камина из дерева и фасадом камина из плитки – фото дизайна интерьера
9