Спальня с фасадом камина из дерева и фасадом камина из плитки – фото дизайна интерьера
Сортировать:
Бюджет
Сортировать:Популярное за сегодня
81 - 100 из 6 788 фото
1 из 3
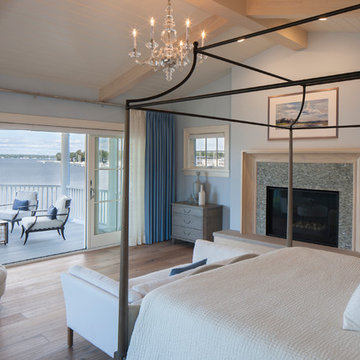
Свежая идея для дизайна: огромная спальня на антресоли в морском стиле с синими стенами, светлым паркетным полом, стандартным камином, фасадом камина из плитки и коричневым полом - отличное фото интерьера
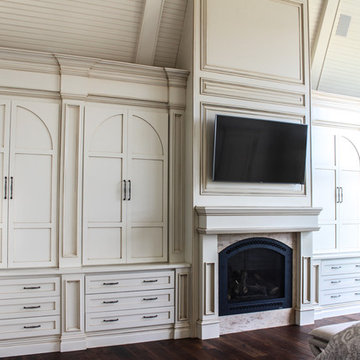
Osprey Perspectives
На фото: огромная хозяйская спальня в классическом стиле с бежевыми стенами, паркетным полом среднего тона, стандартным камином, фасадом камина из плитки и коричневым полом с
На фото: огромная хозяйская спальня в классическом стиле с бежевыми стенами, паркетным полом среднего тона, стандартным камином, фасадом камина из плитки и коричневым полом с
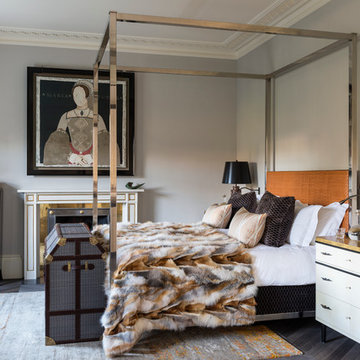
Источник вдохновения для домашнего уюта: спальня в стиле неоклассика (современная классика) с серыми стенами, темным паркетным полом, стандартным камином и фасадом камина из дерева

Architectural Designer: Bruce Lenzen Design/Build - Interior Designer: Ann Ludwig - Photo: Spacecrafting Photography
Источник вдохновения для домашнего уюта: большая хозяйская спальня: освещение в современном стиле с белыми стенами, полом из керамогранита, фасадом камина из плитки и двусторонним камином
Источник вдохновения для домашнего уюта: большая хозяйская спальня: освещение в современном стиле с белыми стенами, полом из керамогранита, фасадом камина из плитки и двусторонним камином
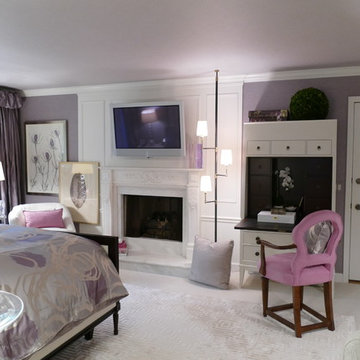
Shannon Petruzello
На фото: хозяйская спальня среднего размера в стиле неоклассика (современная классика) с фиолетовыми стенами, ковровым покрытием, стандартным камином и фасадом камина из дерева
На фото: хозяйская спальня среднего размера в стиле неоклассика (современная классика) с фиолетовыми стенами, ковровым покрытием, стандартным камином и фасадом камина из дерева
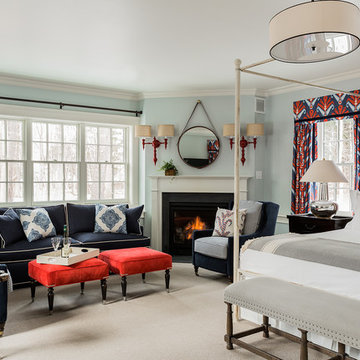
Historical meets traditional in this Lexington inn's 22 room update/remodel. Robin oversaw the project entirely, from interior architecture to choosing the butter knives in the Inn’s restaurant. Named twice to Travel + Leisure’s “Top 100 Hotels in the World”, the project’s standout interior design continue to help earn the Inn and its upscale restaurant international accolades.
Photo credit: Michael J. Lee Photography
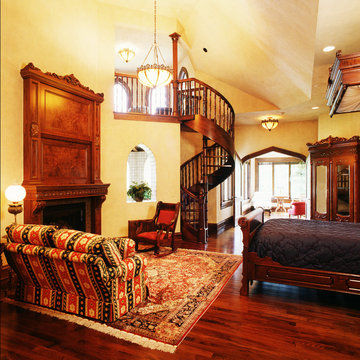
The master bedroom features a spiral staircase that leads to a lookout tower above.
Photo by Fisheye Studios, Hiawatha, Iowa
Свежая идея для дизайна: огромная хозяйская спальня в средиземноморском стиле с бежевыми стенами, темным паркетным полом, стандартным камином и фасадом камина из дерева - отличное фото интерьера
Свежая идея для дизайна: огромная хозяйская спальня в средиземноморском стиле с бежевыми стенами, темным паркетным полом, стандартным камином и фасадом камина из дерева - отличное фото интерьера
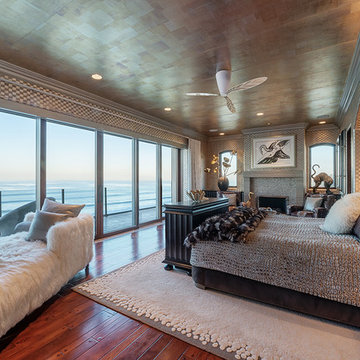
This project combines high end earthy elements with elegant, modern furnishings. We wanted to re invent the beach house concept and create an home which is not your typical coastal retreat. By combining stronger colors and textures, we gave the spaces a bolder and more permanent feel. Yet, as you travel through each room, you can't help but feel invited and at home.
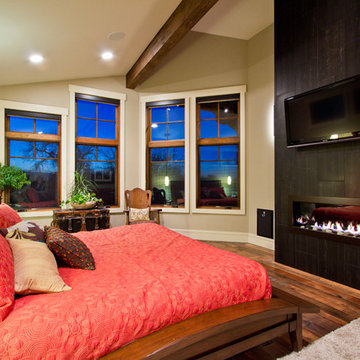
Vantage Point Imagery
На фото: спальня в стиле кантри с бежевыми стенами, паркетным полом среднего тона, горизонтальным камином и фасадом камина из плитки с
На фото: спальня в стиле кантри с бежевыми стенами, паркетным полом среднего тона, горизонтальным камином и фасадом камина из плитки с
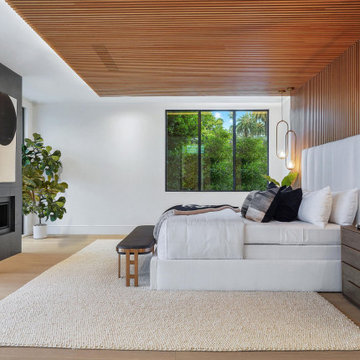
Modern Bedroom with wood slat accent wall that continues onto ceiling. Neutral bedroom furniture in colors black white and brown.
Свежая идея для дизайна: большая хозяйская спальня в стиле модернизм с белыми стенами, светлым паркетным полом, стандартным камином, фасадом камина из плитки, коричневым полом, деревянным потолком и деревянными стенами - отличное фото интерьера
Свежая идея для дизайна: большая хозяйская спальня в стиле модернизм с белыми стенами, светлым паркетным полом, стандартным камином, фасадом камина из плитки, коричневым полом, деревянным потолком и деревянными стенами - отличное фото интерьера
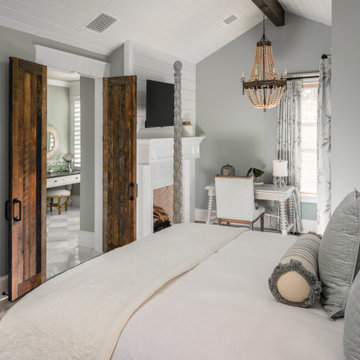
Indulge in the serenity of this enchanting blue and cream bedroom, where shabby chic meets rustic charm. The soothing color palette, along with the timeless shiplap walls and ceilings, exposed wooden ceiling beams, and whimsical beaded chandelier, create a truly captivating ambiance. The shabby chic furniture adds a touch of elegance and comfort, while the watercolor painting adds a pop of artistic flair.
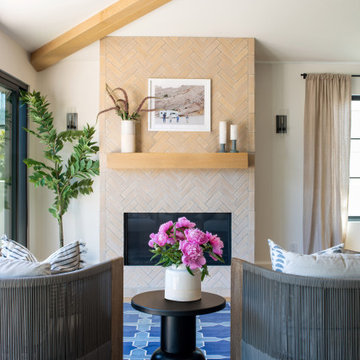
This master suite includes a quiet gathering space in front of the fireplace complete with a herringbone pattern beige tile, a cozy place for a couple to enjoy together.
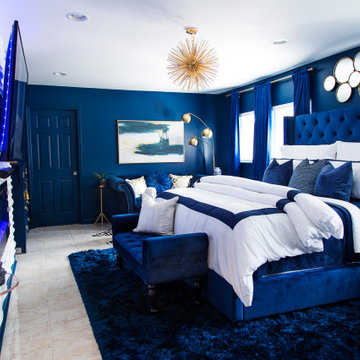
A daring monochromatic approach to a master suite truly fit for a bold personality. Hues of blue adorn this room to create a moody yet vibrant feel. The seating area allows for a period of unwinding before bed, while the chaise lets you “lounge” around on those lazy days. The concept for this space was boutique hotel meets monochrome madness. The 5 star experience should always follow you home.
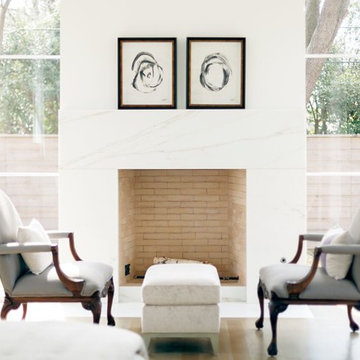
Источник вдохновения для домашнего уюта: большая хозяйская спальня в стиле неоклассика (современная классика) с белыми стенами, светлым паркетным полом, стандартным камином и фасадом камина из плитки
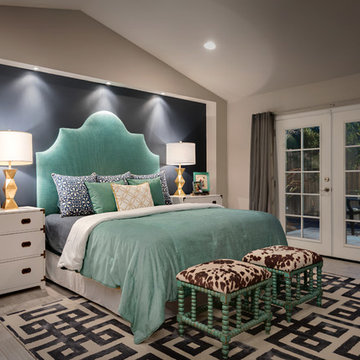
Пример оригинального дизайна: хозяйская спальня среднего размера в стиле неоклассика (современная классика) с синими стенами, деревянным полом, фасадом камина из дерева и серым полом
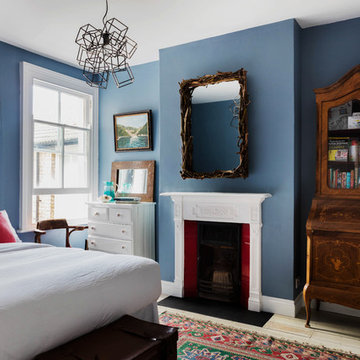
This guest bedroom packs a real design punch and is filled with clever affordable hacks. The scheme started around the paint colour which is Dulux Breton Blue, the owner then made a DIY headboard with fabric from Premier Prints and livened up an old mirror with twigs. The homemade items are mixed with beautiful antiques; the bureau dresser and authentic Kilim, and some modern pieces thrown in like the Starkey lamp from Made and the bedside table from Ikea. The variety of items all help to curate the relaxed, eclectic style of this fun guest bedroom.
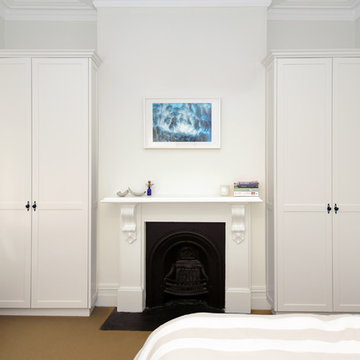
Abe Bastoli
На фото: маленькая хозяйская спальня в стиле неоклассика (современная классика) с белыми стенами, ковровым покрытием, стандартным камином и фасадом камина из дерева для на участке и в саду
На фото: маленькая хозяйская спальня в стиле неоклассика (современная классика) с белыми стенами, ковровым покрытием, стандартным камином и фасадом камина из дерева для на участке и в саду
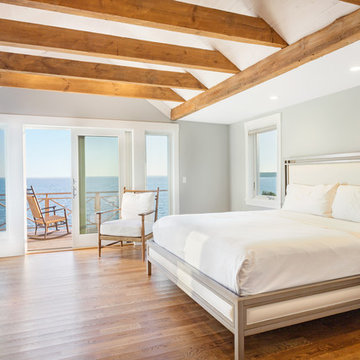
This dreamy neutral bedroom of gray walls and white furniture faces a fireplace. Off to the right is a private balcony facing the waterfront. What a way to wake up!
Builder: Blair Dibble Builder - www.blairdibble.com
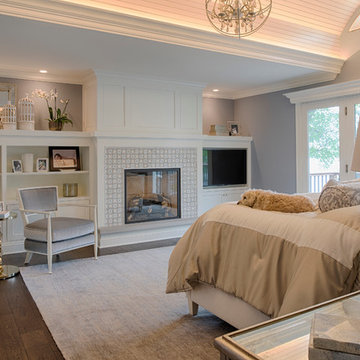
Scott Amundson
На фото: хозяйская спальня среднего размера в стиле неоклассика (современная классика) с серыми стенами, темным паркетным полом, стандартным камином, фасадом камина из плитки и коричневым полом
На фото: хозяйская спальня среднего размера в стиле неоклассика (современная классика) с серыми стенами, темным паркетным полом, стандартным камином, фасадом камина из плитки и коричневым полом

Situated along Eagle River, looking across to the mouth of the Ipswich Harbor, this was clearly a little cape house that was married to the sea. The owners were inquiring about adding a simple shed dormer to provide additional exposure to the stunning water view, but they were also interested in what Mathew would design if this beach cottage were his.
Inspired by the waves that came ashore mere feet from the little house, Mathew took up a fat marker and sketched a sweeping, S-shape dormer on the waterside of the building. He then described how the dormer would be designed in the shape of an ocean wave. “This way,” he explained, “you will not only be able to see the ocean from your new master bedroom, you’ll also be able to experience that view from a space that actually reflects the spirit of the waves.”
Mathew and his team designed the master suite and study using a subtle combination of contemporary and traditional, beach-house elements. The result was a completely unique and one-of-a-kind space inside and out. Transparencies are built into the design via features like gently curved glass that reflects the water and the arched interior window separating the bedroom and bath. On the exterior, the curved dormer on the street side echoes these rounded shapes and lines to create continuity throughout. The sense of movement is accentuated by the continuous, V-groove boarded ceiling that runs from one ocean-shaped dormer through to the opposite side of the house.
The bedroom features a cozy sitting area with built in storage and a porthole window to look out onto the rowboats in the harbor. A bathroom and closet were combined into a single room in a modern design that doesn't sacrifice any style or space and provides highly efficient functionality. A striking barn door made of glass with industrial hardware divides the two zones of the master suite. The custom, built-in maple cabinetry of the closets provides a textural counterpoint to the unique glass shower that incorporates sea stones and an ocean wave motif accent tile.
With this spectacular design vision, the owners are now able to enjoy their stunning view from a bright and spacious interior that brings the natural elements of the beach into the home.
Photo by Eric Roth
Спальня с фасадом камина из дерева и фасадом камина из плитки – фото дизайна интерьера
5