Спальня с фасадом камина из дерева – фото дизайна интерьера
Сортировать:
Бюджет
Сортировать:Популярное за сегодня
21 - 40 из 311 фото
1 из 3
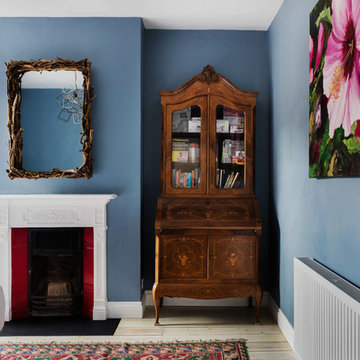
This guest bedroom packs a real design punch and is filled with clever affordable hacks. The scheme started around the paint colour which is Dulux Breton Blue, the owner then made a DIY headboard with fabric from Premier Prints and livened up an old mirror with twigs. The homemade items are mixed with beautiful antiques; the bureau dresser and authentic Kilim, and some modern pieces thrown in like the Starkey lamp from Made and the bedside table from Ikea. The variety of items all help to curate the relaxed, eclectic style of this fun guest bedroom.
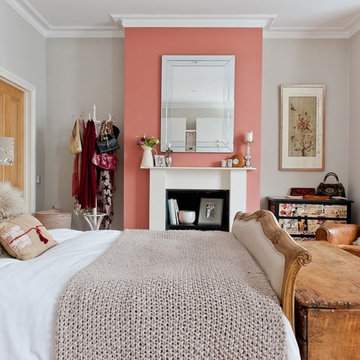
This calming room with vintage furniture and tactile soft furnishings was designed as a soothing escape.
На фото: хозяйская спальня среднего размера в стиле шебби-шик с розовыми стенами, ковровым покрытием, стандартным камином, фасадом камина из дерева и бежевым полом
На фото: хозяйская спальня среднего размера в стиле шебби-шик с розовыми стенами, ковровым покрытием, стандартным камином, фасадом камина из дерева и бежевым полом
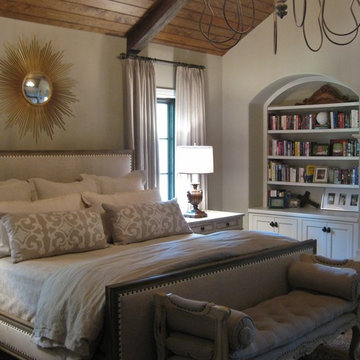
Authentic French Country Estate in one of Houston's most exclusive neighborhoods - Hunters Creek Village.
Свежая идея для дизайна: большая хозяйская спальня в классическом стиле с белыми стенами, темным паркетным полом, двусторонним камином, фасадом камина из дерева и коричневым полом - отличное фото интерьера
Свежая идея для дизайна: большая хозяйская спальня в классическом стиле с белыми стенами, темным паркетным полом, двусторонним камином, фасадом камина из дерева и коричневым полом - отличное фото интерьера
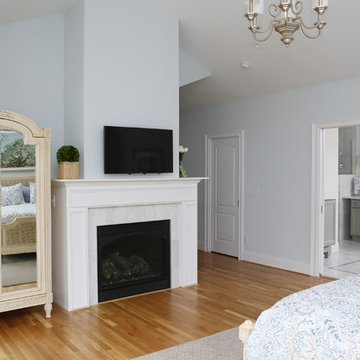
This main bedroom suite is a dream come true for my client. We worked together to fix the architects weird floor plan. Now the plan has the bed in perfect position to highlight the artwork of the Angel Tree in Charleston by C Kennedy Photography of Topsail Beach, NC. We created a nice sitting area. We also fixed the plan for the master bath and dual His/Her closets. Warm wood floors, Sherwin Williams SW6224 Mountain Air walls, beautiful furniture and bedding complete the vision! Cat Wilborne Photography
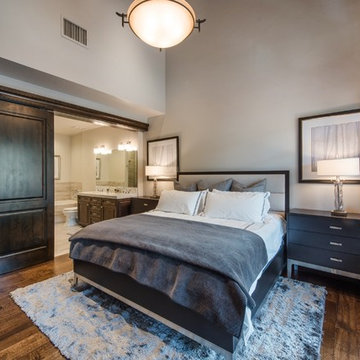
Photo Credit: Spotlight Home Tours
На фото: маленькая хозяйская спальня в стиле неоклассика (современная классика) с серыми стенами, темным паркетным полом, стандартным камином, фасадом камина из дерева и коричневым полом для на участке и в саду
На фото: маленькая хозяйская спальня в стиле неоклассика (современная классика) с серыми стенами, темным паркетным полом, стандартным камином, фасадом камина из дерева и коричневым полом для на участке и в саду
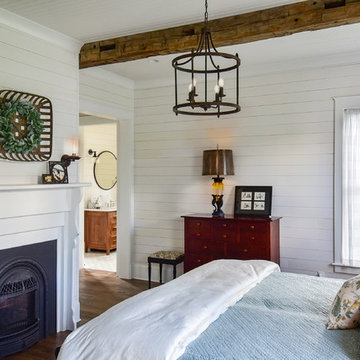
На фото: хозяйская спальня в стиле кантри с белыми стенами, темным паркетным полом, стандартным камином, фасадом камина из дерева и коричневым полом с
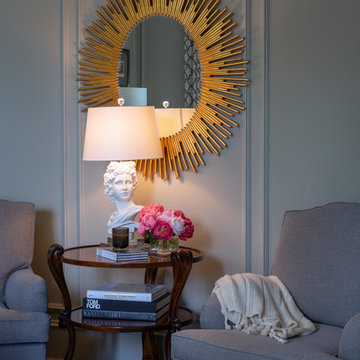
Interiors Designed by Tobi Fairley
Идея дизайна: хозяйская спальня среднего размера в классическом стиле с серыми стенами, ковровым покрытием, стандартным камином, фасадом камина из дерева и серым полом
Идея дизайна: хозяйская спальня среднего размера в классическом стиле с серыми стенами, ковровым покрытием, стандартным камином, фасадом камина из дерева и серым полом
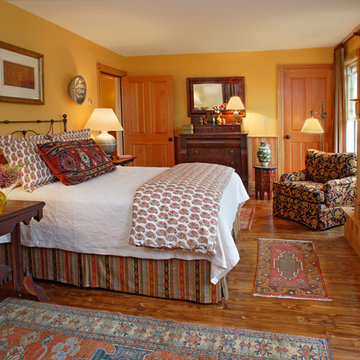
In the Olana Room, antique Oriental textiles like Turkish yastiks and Shahsavan bag faces become pillows and small rugs. The furniture is an eclectic mix of Empire, Aesthetic and Moroccan style.
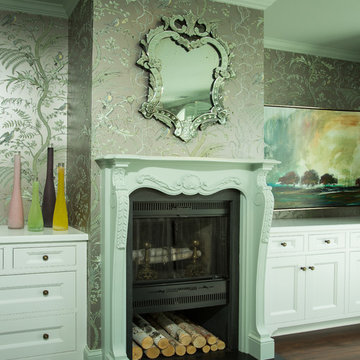
We installed built-in cabinets on both sides of the bedroom fireplace.
Photographer: Greg Hadley
Interior Designer: Whitney Stewart
Стильный дизайн: большая хозяйская спальня в классическом стиле с темным паркетным полом, стандартным камином, фасадом камина из дерева и коричневым полом - последний тренд
Стильный дизайн: большая хозяйская спальня в классическом стиле с темным паркетным полом, стандартным камином, фасадом камина из дерева и коричневым полом - последний тренд
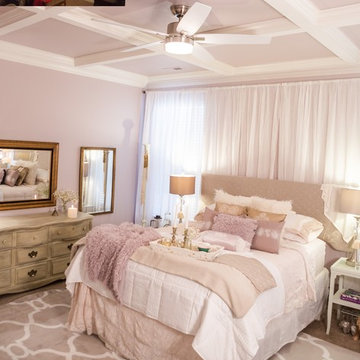
Shabby Chic Master Suite Design with Custom designed headboard, window treatments & all bedding by Dawn D Totty design.
Свежая идея для дизайна: спальня среднего размера в стиле шебби-шик с розовыми стенами, ковровым покрытием, стандартным камином и фасадом камина из дерева - отличное фото интерьера
Свежая идея для дизайна: спальня среднего размера в стиле шебби-шик с розовыми стенами, ковровым покрытием, стандартным камином и фасадом камина из дерева - отличное фото интерьера
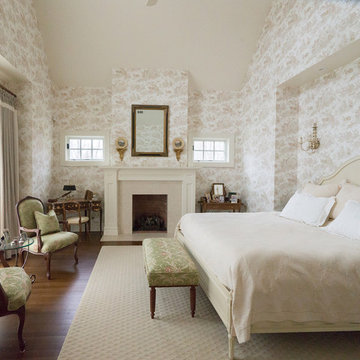
First floor master bedroom with high ceilings and large window allowing for bright morning sunshine
На фото: большая хозяйская спальня в классическом стиле с разноцветными стенами, стандартным камином, фасадом камина из дерева и паркетным полом среднего тона
На фото: большая хозяйская спальня в классическом стиле с разноцветными стенами, стандартным камином, фасадом камина из дерева и паркетным полом среднего тона
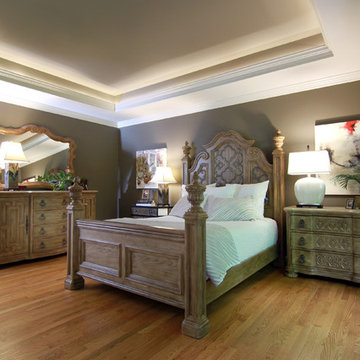
A 1' deep tray ceiling was created to add height and volume in this bedroom with 8' ceilings. The tray is accented with matching crown molding and LED tape lighting. The old brick fireplace was covered with a new surround, an absolute black granite hearth was installed and the surrounding brick was pained black. A new fireplace screen was installed. A TV was mounted over the fireplace and RF installed in order to locate all media devices in an adjoining closet.
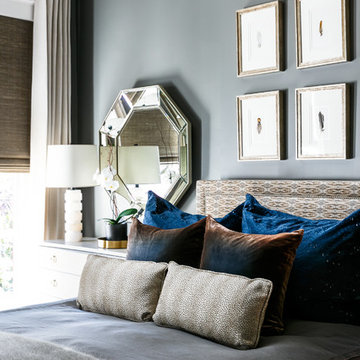
На фото: хозяйская спальня среднего размера в стиле модернизм с серыми стенами, паркетным полом среднего тона, стандартным камином, фасадом камина из дерева и коричневым полом с
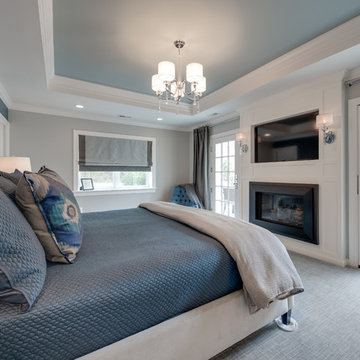
Пример оригинального дизайна: хозяйская спальня среднего размера в стиле неоклассика (современная классика) с серыми стенами, ковровым покрытием, стандартным камином, фасадом камина из дерева и серым полом
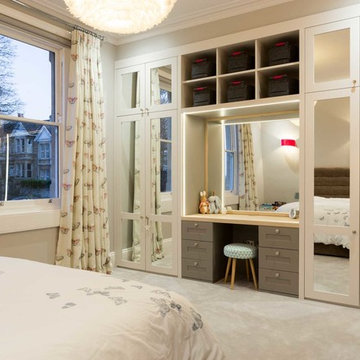
Teenager's bedroom wardrobe.
We crafted and fitted a series of cabinets, painted in a strong white tone, with glazed doors, a shelving unit with space for pull out boxes and also a dressing table space with solid ash worktop and Farrow and Ball Worsted painted drawers. We used round Armac Martin handles to complete the elegant design.
Photo: Billy Bolton
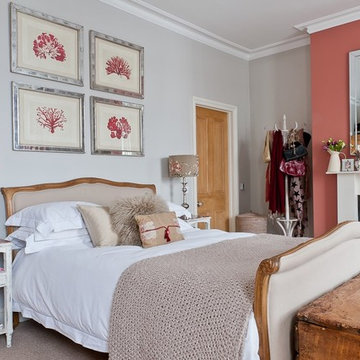
The master bed commands the space with built in bespoke cupboard joinery the opposite wall from the fireplace.
На фото: хозяйская спальня среднего размера в стиле шебби-шик с розовыми стенами, ковровым покрытием, стандартным камином, фасадом камина из дерева и бежевым полом с
На фото: хозяйская спальня среднего размера в стиле шебби-шик с розовыми стенами, ковровым покрытием, стандартным камином, фасадом камина из дерева и бежевым полом с

Situated along Eagle River, looking across to the mouth of the Ipswich Harbor, this was clearly a little cape house that was married to the sea. The owners were inquiring about adding a simple shed dormer to provide additional exposure to the stunning water view, but they were also interested in what Mathew would design if this beach cottage were his.
Inspired by the waves that came ashore mere feet from the little house, Mathew took up a fat marker and sketched a sweeping, S-shape dormer on the waterside of the building. He then described how the dormer would be designed in the shape of an ocean wave. “This way,” he explained, “you will not only be able to see the ocean from your new master bedroom, you’ll also be able to experience that view from a space that actually reflects the spirit of the waves.”
Mathew and his team designed the master suite and study using a subtle combination of contemporary and traditional, beach-house elements. The result was a completely unique and one-of-a-kind space inside and out. Transparencies are built into the design via features like gently curved glass that reflects the water and the arched interior window separating the bedroom and bath. On the exterior, the curved dormer on the street side echoes these rounded shapes and lines to create continuity throughout. The sense of movement is accentuated by the continuous, V-groove boarded ceiling that runs from one ocean-shaped dormer through to the opposite side of the house.
The bedroom features a cozy sitting area with built in storage and a porthole window to look out onto the rowboats in the harbor. A bathroom and closet were combined into a single room in a modern design that doesn't sacrifice any style or space and provides highly efficient functionality. A striking barn door made of glass with industrial hardware divides the two zones of the master suite. The custom, built-in maple cabinetry of the closets provides a textural counterpoint to the unique glass shower that incorporates sea stones and an ocean wave motif accent tile.
With this spectacular design vision, the owners are now able to enjoy their stunning view from a bright and spacious interior that brings the natural elements of the beach into the home.
Photo by Eric Roth
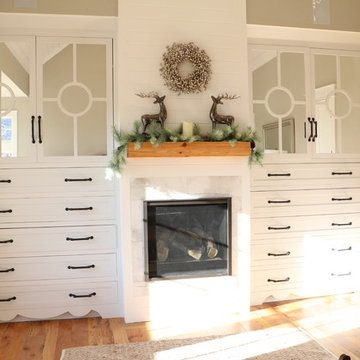
Пример оригинального дизайна: большая хозяйская спальня в стиле кантри с серыми стенами, паркетным полом среднего тона, стандартным камином и фасадом камина из дерева
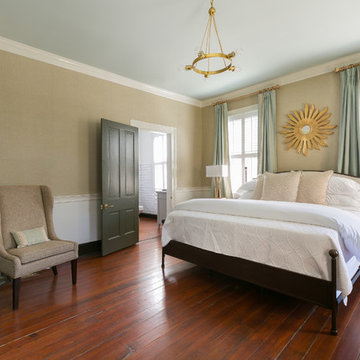
Идея дизайна: большая хозяйская спальня в стиле ретро с паркетным полом среднего тона, угловым камином и фасадом камина из дерева
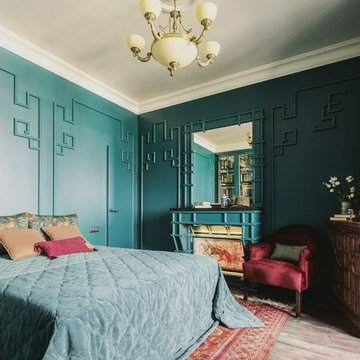
Пример оригинального дизайна: хозяйская спальня среднего размера в стиле фьюжн с зелеными стенами, деревянным полом, фасадом камина из дерева и коричневым полом
Спальня с фасадом камина из дерева – фото дизайна интерьера
2