Спальня с фасадом камина из бетона – фото дизайна интерьера с высоким бюджетом
Сортировать:
Бюджет
Сортировать:Популярное за сегодня
81 - 100 из 176 фото
1 из 3
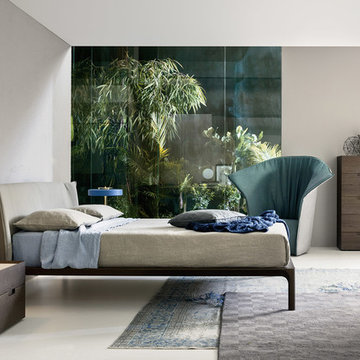
Holzmöbel im Schlafzimmer sind der Trend 2016. Aber keine Helle Eiche, sondern dunkle eiche kombiniert mit Leinen und rauen Putz. Für den natürlichen Touch sorgen Pflanzen.
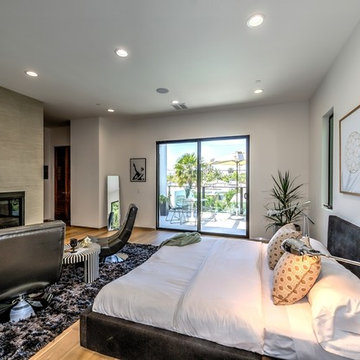
Свежая идея для дизайна: большая хозяйская спальня в стиле модернизм с белыми стенами, светлым паркетным полом, стандартным камином и фасадом камина из бетона - отличное фото интерьера
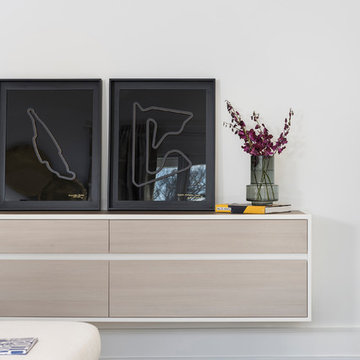
Пример оригинального дизайна: большая хозяйская спальня в стиле модернизм с белыми стенами, светлым паркетным полом, стандартным камином, фасадом камина из бетона и серым полом
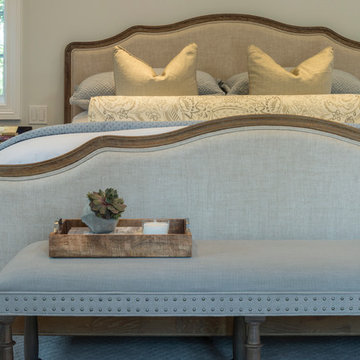
Detail was key in this master bedroom design of ours. We kept the color palette cool, furnishings tailored, and decor minimal, but allowed the window treatments, artwork and textiles to steal the show. We made balance and proportion key, resulting in a tranquil and contemporary design.
Project designed by Courtney Thomas Design in La Cañada. Serving Pasadena, Glendale, Monrovia, San Marino, Sierra Madre, South Pasadena, and Altadena.
For more about Courtney Thomas Design, click here: https://www.courtneythomasdesign.com/
To learn more about this project, click here: https://www.courtneythomasdesign.com/portfolio/berkshire-house/
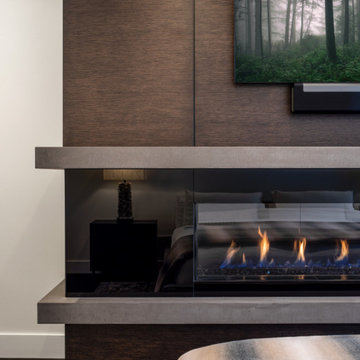
Идея дизайна: хозяйская спальня среднего размера в современном стиле с белыми стенами, темным паркетным полом, горизонтальным камином, фасадом камина из бетона и коричневым полом
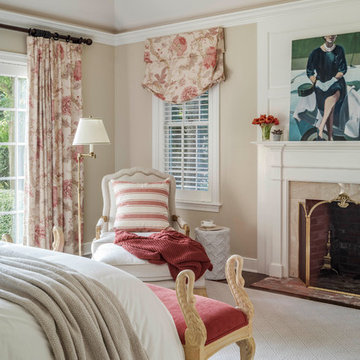
When this 6,000-square-foot vacation home suffered water damage in its family room, the homeowners decided it was time to update the interiors at large. They wanted an elegant, sophisticated, and comfortable style that served their lives but also required a design that would preserve and enhance various existing details.
To begin, we focused on the timeless and most interesting aspects of the existing design. Details such as Spanish tile floors in the entry and kitchen were kept, as were the dining room's spirited marine-blue combed walls, which were refinished to add even more depth. A beloved lacquered linen coffee table was also incorporated into the great room's updated design.
To modernize the interior, we looked to the home's gorgeous water views, bringing in colors and textures that related to sand, sea, and sky. In the great room, for example, textured wall coverings, nubby linen, woven chairs, and a custom mosaic backsplash all refer to the natural colors and textures just outside. Likewise, a rose garden outside the master bedroom and study informed color selections there. We updated lighting and plumbing fixtures and added a mix of antique and new furnishings.
In the great room, seating and tables were specified to fit multiple configurations – the sofa can be moved to a window bay to maximize summer views, for example, but can easily be moved by the fireplace during chillier months.
Project designed by Boston interior design Dane Austin Design. Dane serves Boston, Cambridge, Hingham, Cohasset, Newton, Weston, Lexington, Concord, Dover, Andover, Gloucester, as well as surrounding areas.
For more about Dane Austin Design, click here: https://daneaustindesign.com/
To learn more about this project, click here:
https://daneaustindesign.com/oyster-harbors-estate
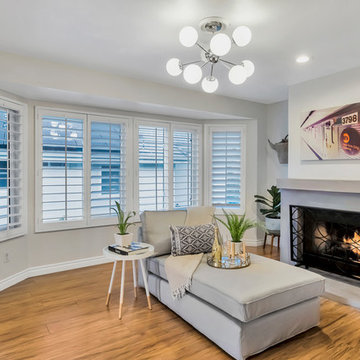
Maddox Photography
Идея дизайна: огромная хозяйская спальня в современном стиле с серыми стенами, светлым паркетным полом, стандартным камином, фасадом камина из бетона и серым полом
Идея дизайна: огромная хозяйская спальня в современном стиле с серыми стенами, светлым паркетным полом, стандартным камином, фасадом камина из бетона и серым полом
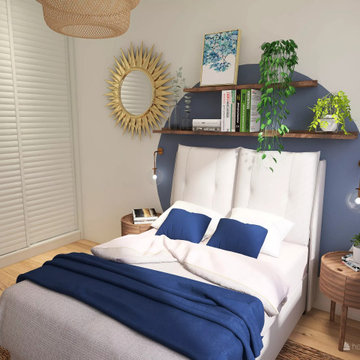
chambre adulte esprit romantique
Источник вдохновения для домашнего уюта: хозяйская спальня среднего размера в стиле шебби-шик с синими стенами, паркетным полом среднего тона, стандартным камином, фасадом камина из бетона и коричневым полом
Источник вдохновения для домашнего уюта: хозяйская спальня среднего размера в стиле шебби-шик с синими стенами, паркетным полом среднего тона, стандартным камином, фасадом камина из бетона и коричневым полом
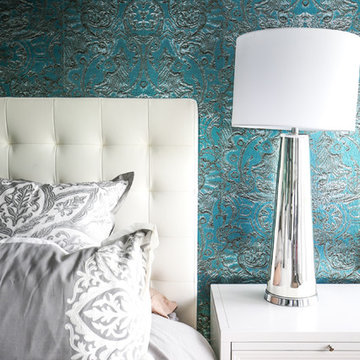
Celia Fousse
Источник вдохновения для домашнего уюта: большая хозяйская спальня в стиле модернизм с синими стенами, светлым паркетным полом, угловым камином и фасадом камина из бетона
Источник вдохновения для домашнего уюта: большая хозяйская спальня в стиле модернизм с синими стенами, светлым паркетным полом, угловым камином и фасадом камина из бетона
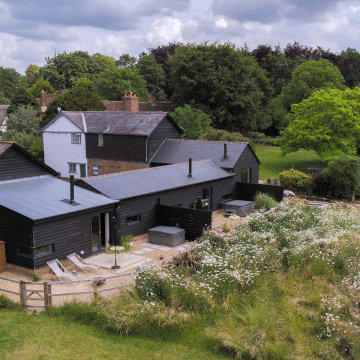
This project included a stables conversion into holiday lets on the site of a listed farmhouse (complete with all the restrictions that entails). We also extended into a barn attached to the listed farmhouse to create a kitchen extension and sunken snug area. Negotiating the project through listed building consent was tricky but we cracked it! Extra reports were needed to prove that the existing stables were actually not as old as the council had presumed and could therefore be re-built. Additionally, we produced drawings for the builder. Existing wobbly stud-work in the kitchen has been retained to tell the story of the barn and to retain character.
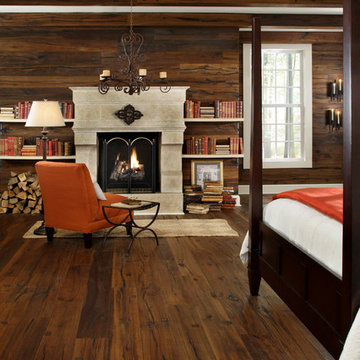
Castle Combe provides the look and feel of an ancient, reclaimed floor and combines it with the modern performance features of a 21st century engineered floor. These inspiring, beautifully aged, handcrafted FSC® 100% floors may be the most interesting, unique, head-turning floor covering AND wall panelling you’ve seen in many years. State of the art aging techniques accentuate the natural character of the wood and the ancient appearance of each plank.
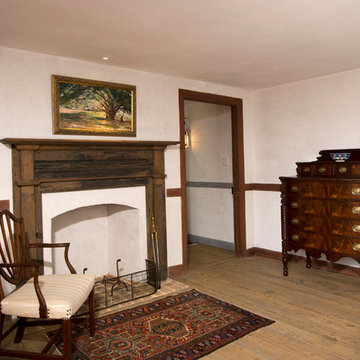
Complete restoration of historic plantation home in Middlesex Virginia.
Источник вдохновения для домашнего уюта: большая хозяйская спальня в стиле кантри с белыми стенами, паркетным полом среднего тона, стандартным камином и фасадом камина из бетона
Источник вдохновения для домашнего уюта: большая хозяйская спальня в стиле кантри с белыми стенами, паркетным полом среднего тона, стандартным камином и фасадом камина из бетона
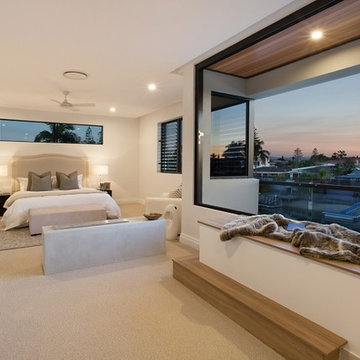
Пример оригинального дизайна: большая хозяйская спальня в стиле модернизм с белыми стенами, ковровым покрытием, двусторонним камином, фасадом камина из бетона и бежевым полом
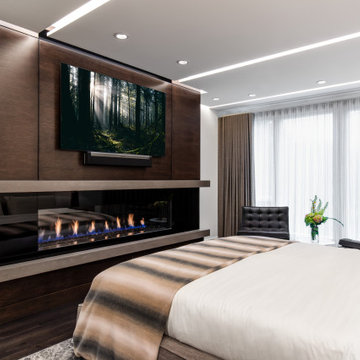
На фото: хозяйская спальня среднего размера в современном стиле с белыми стенами, темным паркетным полом, горизонтальным камином, фасадом камина из бетона и коричневым полом
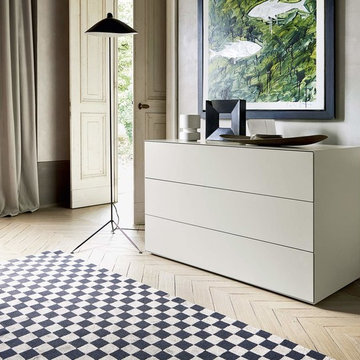
На фото: большая хозяйская спальня в современном стиле с серыми стенами, темным паркетным полом, коричневым полом и фасадом камина из бетона без камина с
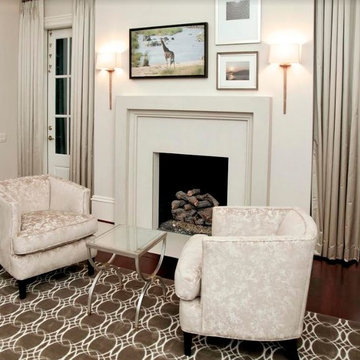
Kristi Kronenberg Photography
На фото: большая хозяйская спальня в стиле неоклассика (современная классика) с бежевыми стенами, темным паркетным полом, стандартным камином и фасадом камина из бетона
На фото: большая хозяйская спальня в стиле неоклассика (современная классика) с бежевыми стенами, темным паркетным полом, стандартным камином и фасадом камина из бетона
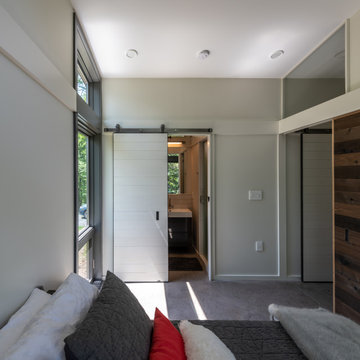
This 700 SF weekend cabin is highly space-efficient yet comfortable enough for guests. The office space doubles as a guest room by virtue of a built-in Murphy bed and the 2 half baths share a walk-in shower. The living space is expanded by a 400 SF covered porch and a 200 SF deck that takes in a tremendous view of the Shenandoah Valley landscape. The owner/architect carefully selected materials that would be durable, sustainable, and maintain their natural beauty as they age. The siding and decking are Kebony, interior floors are polished concrete with a sealer, and half of the interior doors and the built-in cabintry are cedar with a vinegar-based finish. The deck railings are powder-coated steel with stainless cable railing. All of the painted exterior trim work is Boral. The natural steel kitchen island base and the outdoor shower surround were provided by local fabricators. Houseworks made the interior doors, built-in cabinetry, and board-formed concrete fireplace surround and concrete firepit.
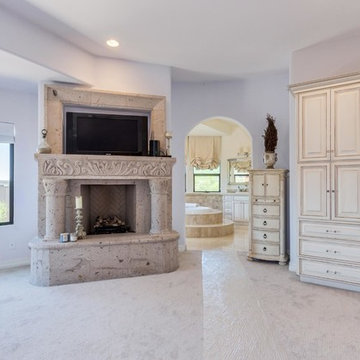
Beautiful fireplace in bedroom adds warmth when needed but also fabulous design decor and a great place for television above.
На фото: большая спальня в средиземноморском стиле с синими стенами, ковровым покрытием, угловым камином, фасадом камина из бетона и белым полом с
На фото: большая спальня в средиземноморском стиле с синими стенами, ковровым покрытием, угловым камином, фасадом камина из бетона и белым полом с
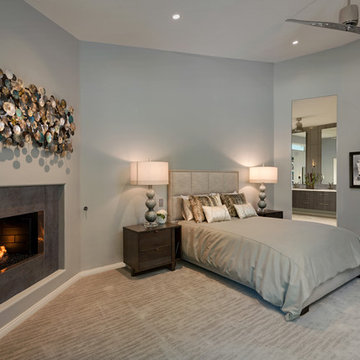
На фото: хозяйская спальня среднего размера в современном стиле с синими стенами, ковровым покрытием, угловым камином и фасадом камина из бетона
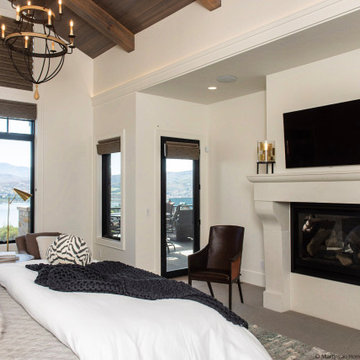
Источник вдохновения для домашнего уюта: большая хозяйская спальня в стиле неоклассика (современная классика) с белыми стенами, ковровым покрытием, стандартным камином, фасадом камина из бетона, серым полом и балками на потолке
Спальня с фасадом камина из бетона – фото дизайна интерьера с высоким бюджетом
5