Спальня с фасадом камина из бетона – фото дизайна интерьера с высоким бюджетом
Сортировать:
Бюджет
Сортировать:Популярное за сегодня
61 - 80 из 176 фото
1 из 3
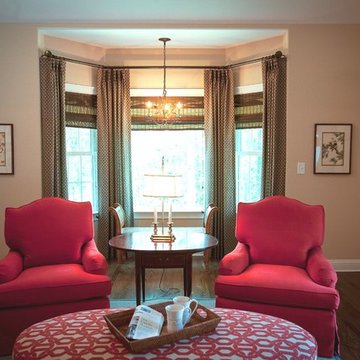
A master bedroom with red sofa chairs, red and white ottoman, cream sofa, patterned throw pillows, white columns, candle chandelier, and a large wooden bedframe.
Project designed by Atlanta interior design firm, Nandina Home & Design. Their Sandy Springs home decor showroom and design studio also serve Midtown, Buckhead, and outside the perimeter.
For more about Nandina Home & Design, click here: https://nandinahome.com/
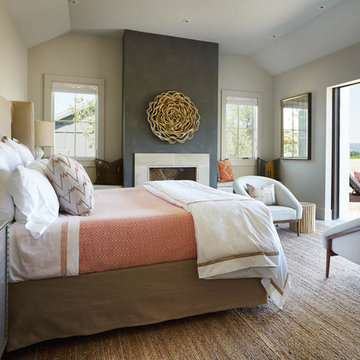
Идея дизайна: большая хозяйская спальня в стиле неоклассика (современная классика) с белыми стенами, стандартным камином и фасадом камина из бетона
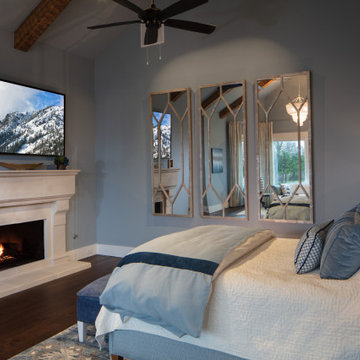
The master bedroom is a perfect blend of cozy and luxe, this refreshing space boasts a high level of comfort from the warmth of the cast stone fireplace to the cathedral ceiling to the window bay that extends the view in all directions. This open-concept design easily connects into the master bathroom.
Merchandised with a linen couch and textiles from a color palette ranging from blues to greens, this room creates a calming atmosphere—almost like a seaside retreat. The double coffee table, chandelier and fan bring a hint of modern chic aesthetic.
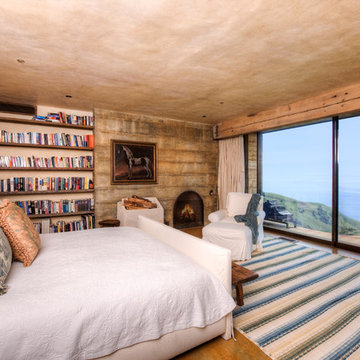
Breathtaking views of the incomparable Big Sur Coast, this classic Tuscan design of an Italian farmhouse, combined with a modern approach creates an ambiance of relaxed sophistication for this magnificent 95.73-acre, private coastal estate on California’s Coastal Ridge. Five-bedroom, 5.5-bath, 7,030 sq. ft. main house, and 864 sq. ft. caretaker house over 864 sq. ft. of garage and laundry facility. Commanding a ridge above the Pacific Ocean and Post Ranch Inn, this spectacular property has sweeping views of the California coastline and surrounding hills. “It’s as if a contemporary house were overlaid on a Tuscan farm-house ruin,” says decorator Craig Wright who created the interiors. The main residence was designed by renowned architect Mickey Muenning—the architect of Big Sur’s Post Ranch Inn, —who artfully combined the contemporary sensibility and the Tuscan vernacular, featuring vaulted ceilings, stained concrete floors, reclaimed Tuscan wood beams, antique Italian roof tiles and a stone tower. Beautifully designed for indoor/outdoor living; the grounds offer a plethora of comfortable and inviting places to lounge and enjoy the stunning views. No expense was spared in the construction of this exquisite estate.
Presented by Olivia Hsu Decker
+1 415.720.5915
+1 415.435.1600
Decker Bullock Sotheby's International Realty
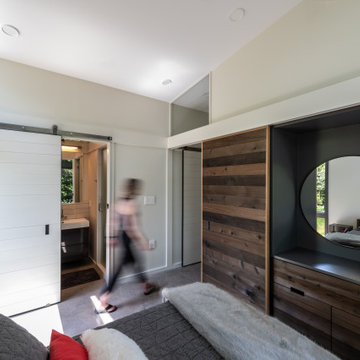
This 700 SF weekend cabin is highly space-efficient yet comfortable enough for guests. The office space doubles as a guest room by virtue of a built-in Murphy bed and the 2 half baths share a walk-in shower. The living space is expanded by a 400 SF covered porch and a 200 SF deck that takes in a tremendous view of the Shenandoah Valley landscape. The owner/architect carefully selected materials that would be durable, sustainable, and maintain their natural beauty as they age. The siding and decking are Kebony, interior floors are polished concrete with a sealer, and half of the interior doors and the built-in cabintry are cedar with a vinegar-based finish. The deck railings are powder-coated steel with stainless cable railing. All of the painted exterior trim work is Boral. The natural steel kitchen island base and the outdoor shower surround were provided by local fabricators. Houseworks made the interior doors, built-in cabinetry, and board-formed concrete fireplace surround and concrete firepit.
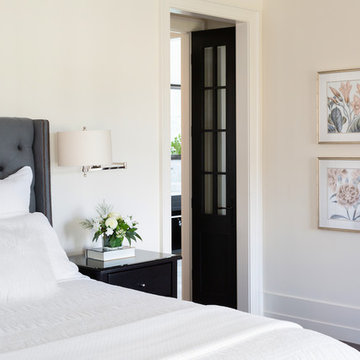
Master Bedroom
Источник вдохновения для домашнего уюта: большая хозяйская спальня в стиле неоклассика (современная классика) с белыми стенами, темным паркетным полом, стандартным камином, фасадом камина из бетона и коричневым полом
Источник вдохновения для домашнего уюта: большая хозяйская спальня в стиле неоклассика (современная классика) с белыми стенами, темным паркетным полом, стандартным камином, фасадом камина из бетона и коричневым полом
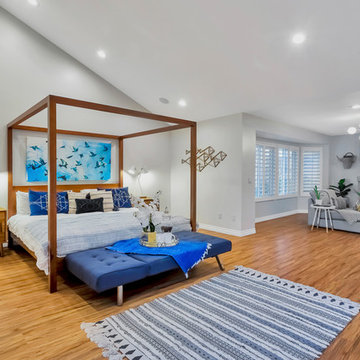
Maddox Photography
На фото: огромная хозяйская спальня в современном стиле с серыми стенами, светлым паркетным полом, стандартным камином, фасадом камина из бетона и серым полом с
На фото: огромная хозяйская спальня в современном стиле с серыми стенами, светлым паркетным полом, стандартным камином, фасадом камина из бетона и серым полом с
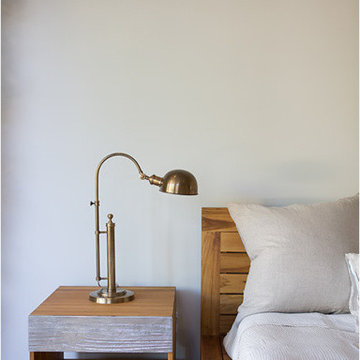
The PCHseries Headboard Bed emits tranquility from every board. With ultra clean lines and solid teak construction, this platform bed defines where the work ends and the relaxation begins. Day or night the PCHseries Headboard Bed is the perfect getaway.
Laurie Joliet
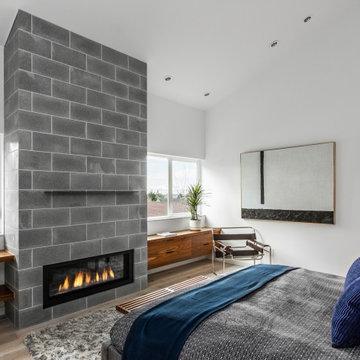
На фото: большая хозяйская спальня в стиле ретро с белыми стенами, светлым паркетным полом, стандартным камином, фасадом камина из бетона и сводчатым потолком
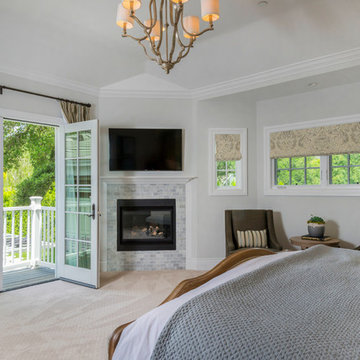
Detail was key in this master bedroom design of ours. We kept the color palette cool, furnishings tailored, and decor minimal, but allowed the window treatments, artwork and textiles to steal the show. We made balance and proportion key, resulting in a tranquil and contemporary design.
Project designed by Courtney Thomas Design in La Cañada. Serving Pasadena, Glendale, Monrovia, San Marino, Sierra Madre, South Pasadena, and Altadena.
For more about Courtney Thomas Design, click here: https://www.courtneythomasdesign.com/
To learn more about this project, click here: https://www.courtneythomasdesign.com/portfolio/berkshire-house/
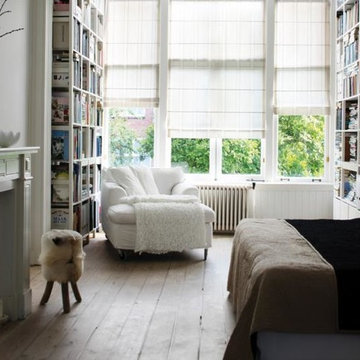
На фото: спальня среднего размера в стиле неоклассика (современная классика) с белыми стенами, светлым паркетным полом, стандартным камином и фасадом камина из бетона с
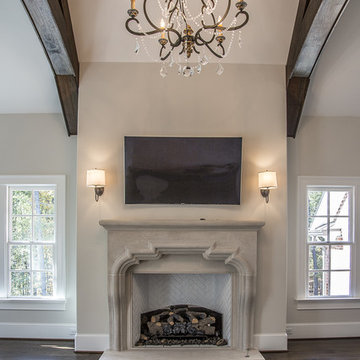
Пример оригинального дизайна: большая хозяйская спальня в современном стиле с белыми стенами, темным паркетным полом, стандартным камином и фасадом камина из бетона
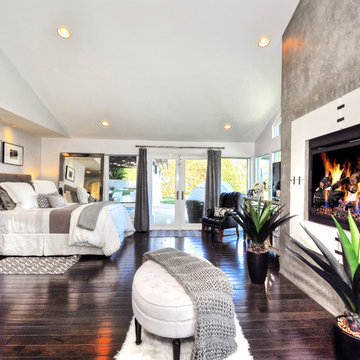
На фото: большая хозяйская спальня в стиле неоклассика (современная классика) с белыми стенами, темным паркетным полом, стандартным камином, фасадом камина из бетона и коричневым полом с
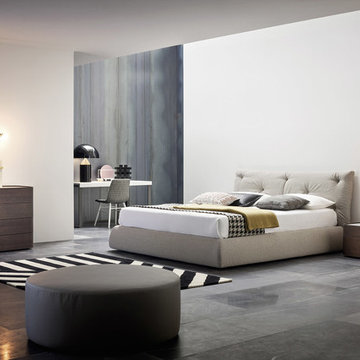
Novamobili Norman Kommode und Nachttisch in dunkler Eiche terra. Abdeckplatte aus Carrara Marmor. Polsterbett Modo mit Bettkasten.
Свежая идея для дизайна: хозяйская спальня среднего размера в современном стиле с белыми стенами, серым полом, мраморным полом и фасадом камина из бетона без камина - отличное фото интерьера
Свежая идея для дизайна: хозяйская спальня среднего размера в современном стиле с белыми стенами, серым полом, мраморным полом и фасадом камина из бетона без камина - отличное фото интерьера
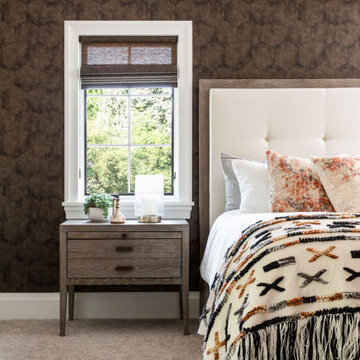
Свежая идея для дизайна: большая хозяйская спальня в стиле неоклассика (современная классика) с разноцветными стенами, ковровым покрытием, двусторонним камином, фасадом камина из бетона, бежевым полом и обоями на стенах - отличное фото интерьера
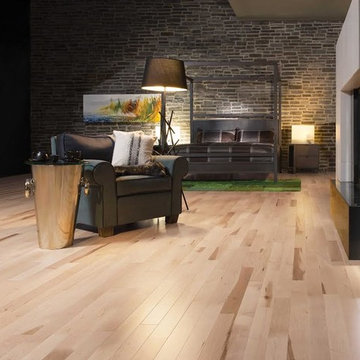
На фото: большая спальня на антресоли в стиле лофт с серыми стенами, светлым паркетным полом, двусторонним камином и фасадом камина из бетона с
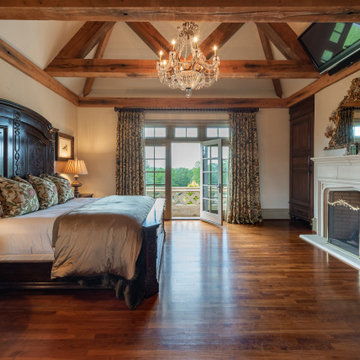
Источник вдохновения для домашнего уюта: большая хозяйская спальня с бежевыми стенами, темным паркетным полом, стандартным камином, фасадом камина из бетона и коричневым полом
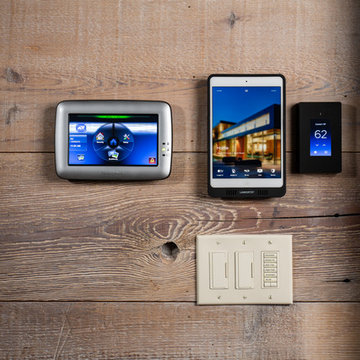
Master bedroom photographed for Mosaic AV by Birmingham Alabama based architectural and interiors photographer Tommy Daspit. See more of his work at http://tommydaspit.com All images are ©2019 Tommy Daspit Photographer All Rights Reserved
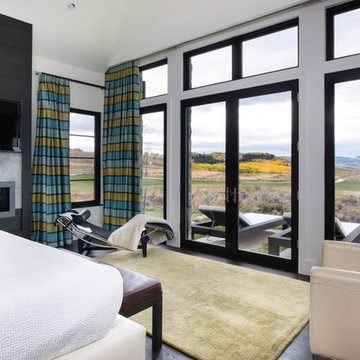
Идея дизайна: хозяйская спальня среднего размера в современном стиле с белыми стенами, темным паркетным полом, фасадом камина из бетона и горизонтальным камином
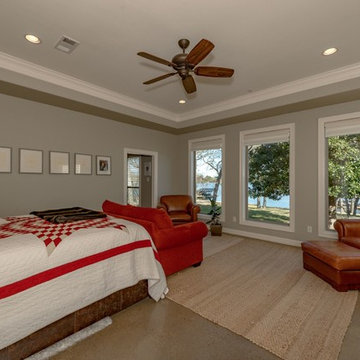
На фото: хозяйская спальня среднего размера в классическом стиле с зелеными стенами, бетонным полом, фасадом камина из бетона и серым полом без камина с
Спальня с фасадом камина из бетона – фото дизайна интерьера с высоким бюджетом
4