Спальня с двусторонним камином и любым фасадом камина – фото дизайна интерьера
Сортировать:
Бюджет
Сортировать:Популярное за сегодня
241 - 260 из 1 798 фото
1 из 3
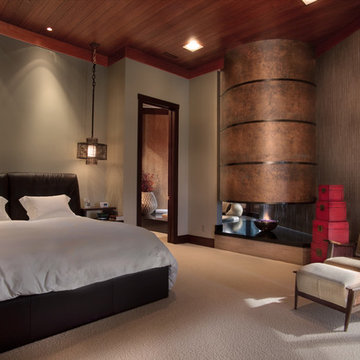
Стильный дизайн: хозяйская спальня среднего размера в восточном стиле с бежевыми стенами, ковровым покрытием, двусторонним камином, фасадом камина из металла и бежевым полом - последний тренд
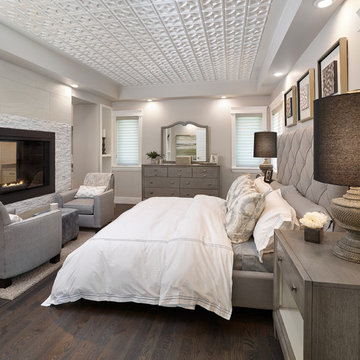
Merle Prosofky Photography Ltd.
Стильный дизайн: хозяйская спальня в стиле неоклассика (современная классика) с серыми стенами, темным паркетным полом, двусторонним камином и фасадом камина из плитки - последний тренд
Стильный дизайн: хозяйская спальня в стиле неоклассика (современная классика) с серыми стенами, темным паркетным полом, двусторонним камином и фасадом камина из плитки - последний тренд
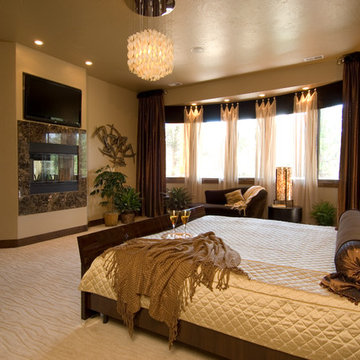
Стильный дизайн: большая хозяйская спальня в современном стиле с бежевыми стенами, ковровым покрытием, двусторонним камином, фасадом камина из камня и бежевым полом - последний тренд

A rustic coastal retreat created to give our clients a sanctuary and place to escape the from the ebbs and flows of life.
На фото: огромная хозяйская спальня в морском стиле с бежевыми стенами, ковровым покрытием, двусторонним камином, фасадом камина из плитки, бежевым полом, сводчатым потолком и деревянными стенами с
На фото: огромная хозяйская спальня в морском стиле с бежевыми стенами, ковровым покрытием, двусторонним камином, фасадом камина из плитки, бежевым полом, сводчатым потолком и деревянными стенами с

Rodwin Architecture & Skycastle Homes
Location: Boulder, Colorado, USA
Interior design, space planning and architectural details converge thoughtfully in this transformative project. A 15-year old, 9,000 sf. home with generic interior finishes and odd layout needed bold, modern, fun and highly functional transformation for a large bustling family. To redefine the soul of this home, texture and light were given primary consideration. Elegant contemporary finishes, a warm color palette and dramatic lighting defined modern style throughout. A cascading chandelier by Stone Lighting in the entry makes a strong entry statement. Walls were removed to allow the kitchen/great/dining room to become a vibrant social center. A minimalist design approach is the perfect backdrop for the diverse art collection. Yet, the home is still highly functional for the entire family. We added windows, fireplaces, water features, and extended the home out to an expansive patio and yard.
The cavernous beige basement became an entertaining mecca, with a glowing modern wine-room, full bar, media room, arcade, billiards room and professional gym.
Bathrooms were all designed with personality and craftsmanship, featuring unique tiles, floating wood vanities and striking lighting.
This project was a 50/50 collaboration between Rodwin Architecture and Kimball Modern
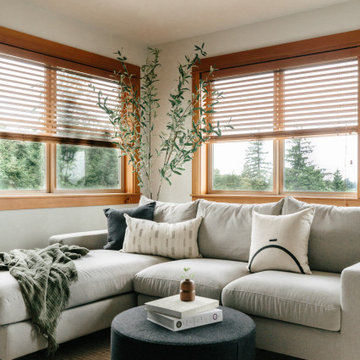
This project was executed remotely in close collaboration with the client. The primary bedroom actually had an unusual dilemma in that it had too many windows, making furniture placement awkward and difficult. We converted one wall of windows into a full corner-to-corner drapery wall, creating a beautiful and soft backdrop for their bed. We also designed a little boy’s nursery to welcome their first baby boy.
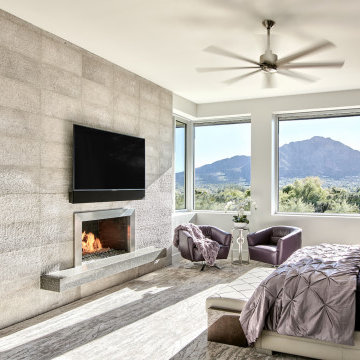
With nearly 14,000 square feet of transparent planar architecture, In Plane Sight, encapsulates — by a horizontal bridge-like architectural form — 180 degree views of Paradise Valley, iconic Camelback Mountain, the city of Phoenix, and its surrounding mountain ranges.
Large format wall cladding, wood ceilings, and an enviable glazing package produce an elegant, modernist hillside composition.
The challenges of this 1.25 acre site were few: a site elevation change exceeding 45 feet and an existing older home which was demolished. The client program was straightforward: modern and view-capturing with equal parts indoor and outdoor living spaces.
Though largely open, the architecture has a remarkable sense of spatial arrival and autonomy. A glass entry door provides a glimpse of a private bridge connecting master suite to outdoor living, highlights the vista beyond, and creates a sense of hovering above a descending landscape. Indoor living spaces enveloped by pocketing glass doors open to outdoor paradise.
The raised peninsula pool, which seemingly levitates above the ground floor plane, becomes a centerpiece for the inspiring outdoor living environment and the connection point between lower level entertainment spaces (home theater and bar) and upper outdoor spaces.
Project Details: In Plane Sight
Architecture: Drewett Works
Developer/Builder: Bedbrock Developers
Interior Design: Est Est and client
Photography: Werner Segarra
Awards
Room of the Year, Best in American Living Awards 2019
Platinum Award – Outdoor Room, Best in American Living Awards 2019
Silver Award – One-of-a-Kind Custom Home or Spec 6,001 – 8,000 sq ft, Best in American Living Awards 2019
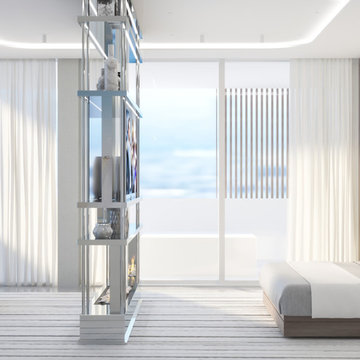
Britto Charette designed the interiors for the entire home, from the master bedroom and bathroom to the children’s and guest bedrooms, to an office suite and a “play terrace” for the family and their guests to enjoy.Ocean views. Custom interiors. Architectural details. Located in Miami’s Venetian Islands, Rivo Alto is a new-construction interior design project that our Britto Charette team is proud to showcase.
Our clients are a family from South America that values time outdoors. They’ve tasked us with creating a sense of movement in this vacation home and a seamless transition between indoor/outdoor spaces—something we’ll achieve with lots of glass.
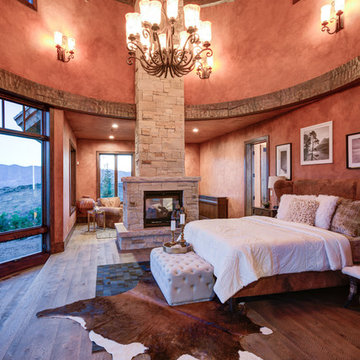
Свежая идея для дизайна: спальня в стиле рустика с красными стенами, темным паркетным полом, двусторонним камином и фасадом камина из камня - отличное фото интерьера
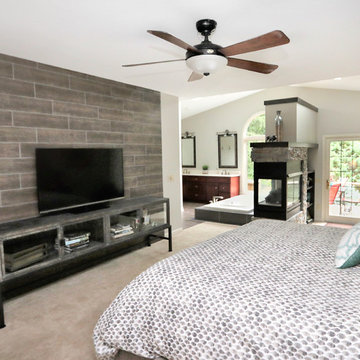
A smoky brown unpolished porcelain tile is used to accent this bedroom wall. The tile is reminiscent of reclaimed barn boards. The warm tones repeats the existing cherry vanity.
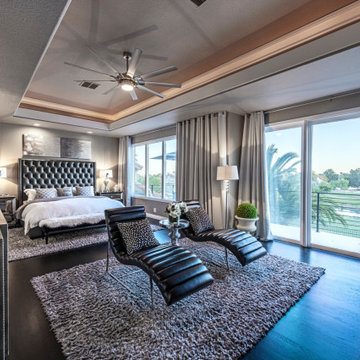
Master bedroom, black hardwood floors,
Источник вдохновения для домашнего уюта: большая хозяйская спальня в стиле неоклассика (современная классика) с серыми стенами, темным паркетным полом, двусторонним камином, фасадом камина из плитки и черным полом
Источник вдохновения для домашнего уюта: большая хозяйская спальня в стиле неоклассика (современная классика) с серыми стенами, темным паркетным полом, двусторонним камином, фасадом камина из плитки и черным полом
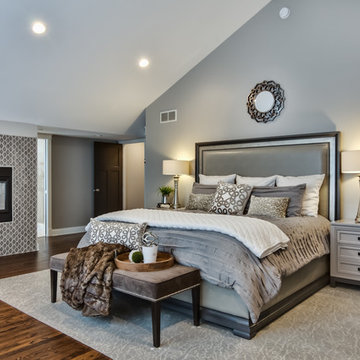
Simple Sight Studios
Стильный дизайн: хозяйская спальня в стиле неоклассика (современная классика) с серыми стенами, двусторонним камином, фасадом камина из плитки и коричневым полом - последний тренд
Стильный дизайн: хозяйская спальня в стиле неоклассика (современная классика) с серыми стенами, двусторонним камином, фасадом камина из плитки и коричневым полом - последний тренд
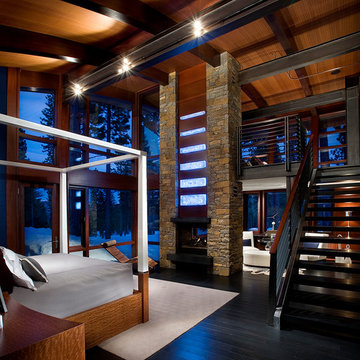
Anita Lang - IMI Design - Scottsdale, AZ
На фото: большая хозяйская спальня в современном стиле с коричневыми стенами, темным паркетным полом, двусторонним камином, фасадом камина из камня и черным полом
На фото: большая хозяйская спальня в современном стиле с коричневыми стенами, темным паркетным полом, двусторонним камином, фасадом камина из камня и черным полом
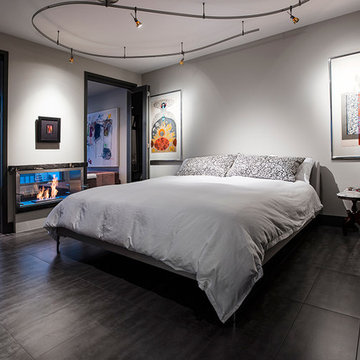
На фото: хозяйская спальня среднего размера в стиле модернизм с серыми стенами, полом из керамической плитки, двусторонним камином, фасадом камина из камня и серым полом
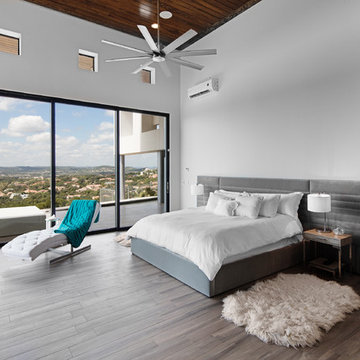
На фото: большая хозяйская спальня в стиле модернизм с белыми стенами, полом из керамической плитки, двусторонним камином, фасадом камина из металла и коричневым полом
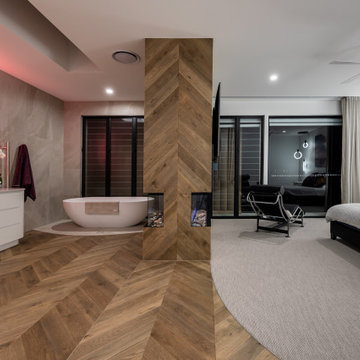
Пример оригинального дизайна: хозяйская спальня в стиле модернизм с белыми стенами, двусторонним камином и фасадом камина из дерева
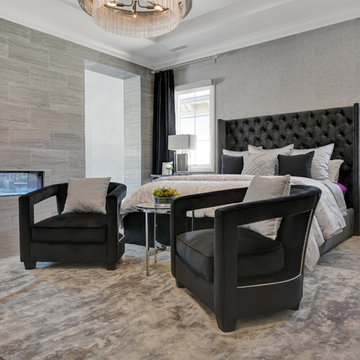
Пример оригинального дизайна: хозяйская спальня в современном стиле с серыми стенами, ковровым покрытием, двусторонним камином и фасадом камина из плитки
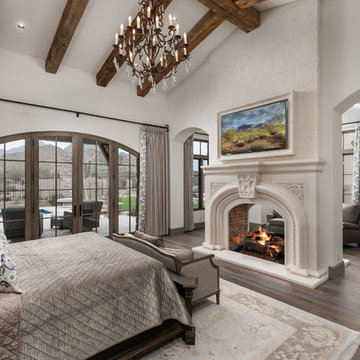
Guest bedroom ceiling design with exposed wooden beams and gorgeous chandelier
Свежая идея для дизайна: огромная хозяйская спальня в стиле неоклассика (современная классика) с белыми стенами, паркетным полом среднего тона, двусторонним камином, фасадом камина из камня и коричневым полом - отличное фото интерьера
Свежая идея для дизайна: огромная хозяйская спальня в стиле неоклассика (современная классика) с белыми стенами, паркетным полом среднего тона, двусторонним камином, фасадом камина из камня и коричневым полом - отличное фото интерьера
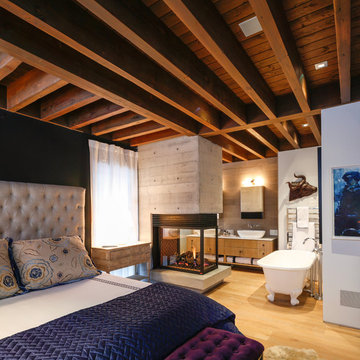
Ema Peters
На фото: большая гостевая спальня (комната для гостей) в стиле рустика с разноцветными стенами, светлым паркетным полом, двусторонним камином и фасадом камина из плитки с
На фото: большая гостевая спальня (комната для гостей) в стиле рустика с разноцветными стенами, светлым паркетным полом, двусторонним камином и фасадом камина из плитки с
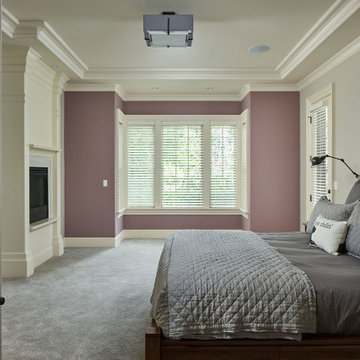
In a warm and spacious primary bedroom, large windows invite plenty of natural light. One wall is painted a lovely mauve accented with crown molding throughout. The fireplace with tile and columned surround is double sided, seeing through to the primary ensuite bathroom.
Спальня с двусторонним камином и любым фасадом камина – фото дизайна интерьера
13