Спальня с двусторонним камином и любым фасадом камина – фото дизайна интерьера
Сортировать:Популярное за сегодня
1 - 20 из 1 798 фото

На фото: спальня в современном стиле с бежевыми стенами, паркетным полом среднего тона, фасадом камина из камня, двусторонним камином и телевизором

World Renowned Architecture Firm Fratantoni Design created this beautiful home! They design home plans for families all over the world in any size and style. They also have in-house Interior Designer Firm Fratantoni Interior Designers and world class Luxury Home Building Firm Fratantoni Luxury Estates! Hire one or all three companies to design and build and or remodel your home!

This master bedroom is dominated by the salvaged door, which was repurposed as a headboard. The french nightstands and lamps tone down the masculine energy of the headboard and created a perfect balance in this master suite. Gray linen drapes are blackout lined and close all the way for privacy at night.
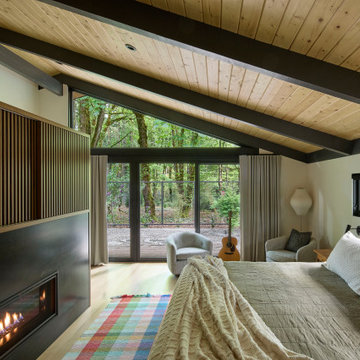
Пример оригинального дизайна: хозяйская спальня в стиле ретро с светлым паркетным полом, двусторонним камином, фасадом камина из металла и балками на потолке
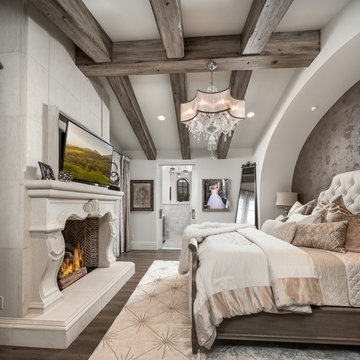
Guest bedroom ceiling design showcasing wooden support beams.
На фото: огромная хозяйская спальня в стиле шебби-шик с бежевыми стенами, паркетным полом среднего тона, двусторонним камином, фасадом камина из камня и коричневым полом
На фото: огромная хозяйская спальня в стиле шебби-шик с бежевыми стенами, паркетным полом среднего тона, двусторонним камином, фасадом камина из камня и коричневым полом
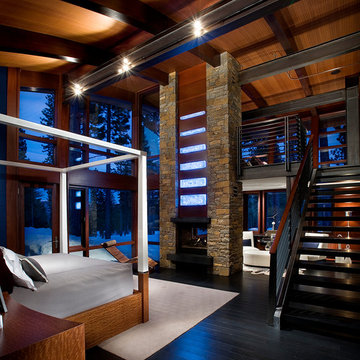
Anita Lang - IMI Design - Scottsdale, AZ
Стильный дизайн: большая хозяйская спальня в стиле модернизм с коричневыми стенами, деревянным полом, двусторонним камином, фасадом камина из камня и черным полом - последний тренд
Стильный дизайн: большая хозяйская спальня в стиле модернизм с коричневыми стенами, деревянным полом, двусторонним камином, фасадом камина из камня и черным полом - последний тренд
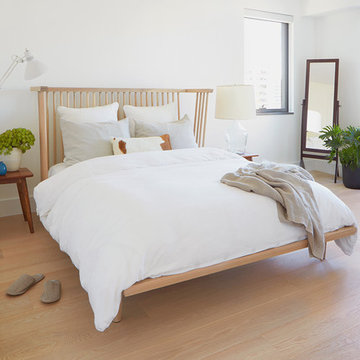
Lauren Colton
Свежая идея для дизайна: маленькая хозяйская спальня в скандинавском стиле с белыми стенами, светлым паркетным полом, двусторонним камином, фасадом камина из камня и бежевым полом для на участке и в саду - отличное фото интерьера
Свежая идея для дизайна: маленькая хозяйская спальня в скандинавском стиле с белыми стенами, светлым паркетным полом, двусторонним камином, фасадом камина из камня и бежевым полом для на участке и в саду - отличное фото интерьера
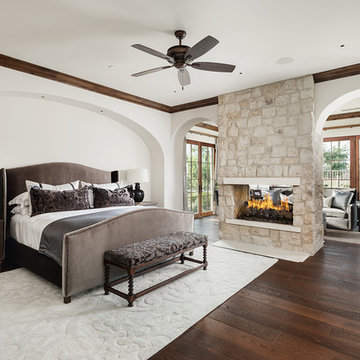
High Res Media
Стильный дизайн: хозяйская спальня среднего размера в средиземноморском стиле с белыми стенами, темным паркетным полом, двусторонним камином, фасадом камина из камня и коричневым полом - последний тренд
Стильный дизайн: хозяйская спальня среднего размера в средиземноморском стиле с белыми стенами, темным паркетным полом, двусторонним камином, фасадом камина из камня и коричневым полом - последний тренд
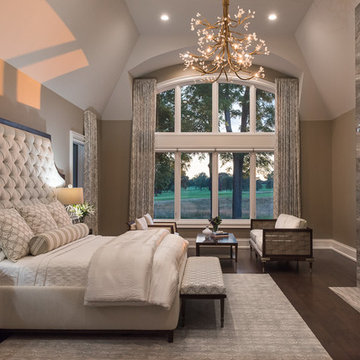
The homeowner’s one wish for this master suite was to have a custom designed classic tufted headboard. The fireplace and furnishings were selected specifically to help create a mixed use of materials in keeping with the more contemporary style home.
Photography by Carlson Productions LLC
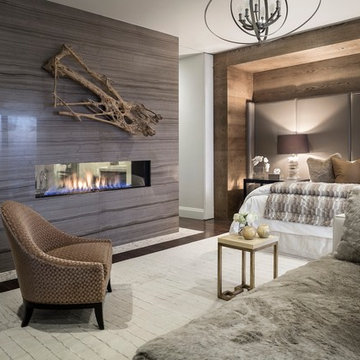
Идея дизайна: хозяйская спальня: освещение в современном стиле с темным паркетным полом, двусторонним камином и фасадом камина из плитки
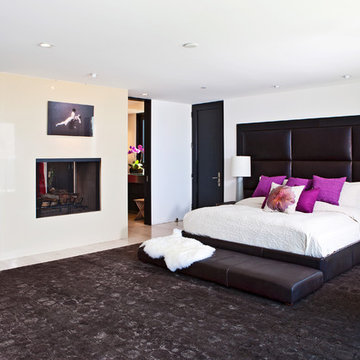
Builder/Designer/Owner – Masud Sarshar
Photos by – Simon Berlyn, BerlynPhotography
Our main focus in this beautiful beach-front Malibu home was the view. Keeping all interior furnishing at a low profile so that your eye stays focused on the crystal blue Pacific. Adding natural furs and playful colors to the homes neutral palate kept the space warm and cozy. Plants and trees helped complete the space and allowed “life” to flow inside and out. For the exterior furnishings we chose natural teak and neutral colors, but added pops of orange to contrast against the bright blue skyline.
This master bedroom in Malibu, CA is open and light. Wall to wall sliding doors gives the owner a perfect morning. A custom Poliform bed was made in dark chocolate leather paired with custom leather nightstands. The fire place is 2 sided which gives warmth to the bedroom and the bathroom. A low profile bed was requested by the client.
JL Interiors is a LA-based creative/diverse firm that specializes in residential interiors. JL Interiors empowers homeowners to design their dream home that they can be proud of! The design isn’t just about making things beautiful; it’s also about making things work beautifully. Contact us for a free consultation Hello@JLinteriors.design _ 310.390.6849_ www.JLinteriors.design

Источник вдохновения для домашнего уюта: большая хозяйская спальня в стиле кантри с белыми стенами, светлым паркетным полом, двусторонним камином, фасадом камина из каменной кладки, бежевым полом, балками на потолке и панелями на части стены

This project was executed remotely in close collaboration with the client. The primary bedroom actually had an unusual dilemma in that it had too many windows, making furniture placement awkward and difficult. We converted one wall of windows into a full corner-to-corner drapery wall, creating a beautiful and soft backdrop for their bed. We also designed a little boy’s nursery to welcome their first baby boy.
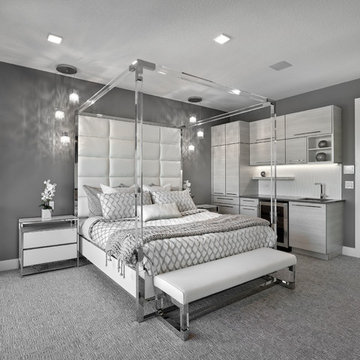
Spacious bedroom with built in cabinets, beverage fridge and sink.
Стильный дизайн: большая хозяйская спальня в современном стиле с серыми стенами, ковровым покрытием, двусторонним камином, серым полом и фасадом камина из камня - последний тренд
Стильный дизайн: большая хозяйская спальня в современном стиле с серыми стенами, ковровым покрытием, двусторонним камином, серым полом и фасадом камина из камня - последний тренд
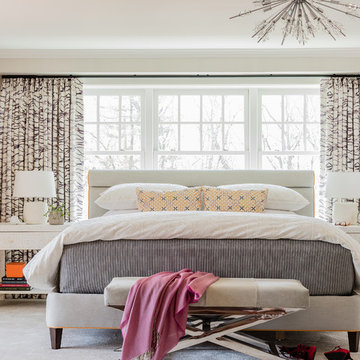
Michael J. Lee Photography
Стильный дизайн: большая хозяйская спальня в стиле неоклассика (современная классика) с серыми стенами, паркетным полом среднего тона, двусторонним камином, фасадом камина из штукатурки и коричневым полом - последний тренд
Стильный дизайн: большая хозяйская спальня в стиле неоклассика (современная классика) с серыми стенами, паркетным полом среднего тона, двусторонним камином, фасадом камина из штукатурки и коричневым полом - последний тренд

Sitting aside the slopes of Windham Ski Resort in the Catskills, this is a stunning example of what happens when everything gels — from the homeowners’ vision, the property, the design, the decorating, and the workmanship involved throughout.
An outstanding finished home materializes like a complex magic trick. You start with a piece of land and an undefined vision. Maybe you know it’s a timber frame, maybe not. But soon you gather a team and you have this wide range of inter-dependent ideas swirling around everyone’s heads — architects, engineers, designers, decorators — and like alchemy you’re just not 100% sure that all the ingredients will work. And when they do, you end up with a home like this.
The architectural design and engineering is based on our versatile Olive layout. Our field team installed the ultra-efficient shell of Insulspan SIP wall and roof panels, local tradesmen did a great job on the rest.
And in the end the homeowners made us all look like first-ballot-hall-of-famers by commissioning Design Bar by Kathy Kuo for the interior design.
Doesn’t hurt to send the best photographer we know to capture it all. Pics from Kim Smith Photo.
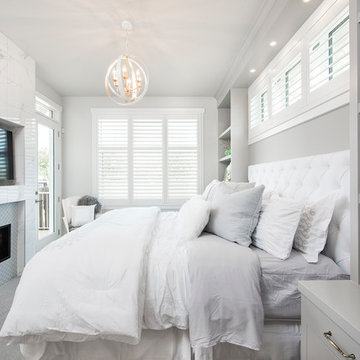
На фото: хозяйская, серо-белая спальня в стиле неоклассика (современная классика) с серыми стенами, ковровым покрытием, фасадом камина из плитки и двусторонним камином
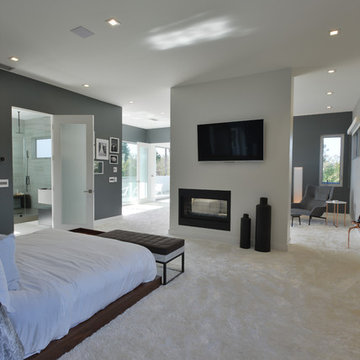
Modern design by Alberto Juarez and Darin Radac of Novum Architecture in Los Angeles.
Источник вдохновения для домашнего уюта: большая хозяйская спальня в стиле модернизм с серыми стенами, ковровым покрытием, фасадом камина из металла и двусторонним камином
Источник вдохновения для домашнего уюта: большая хозяйская спальня в стиле модернизм с серыми стенами, ковровым покрытием, фасадом камина из металла и двусторонним камином
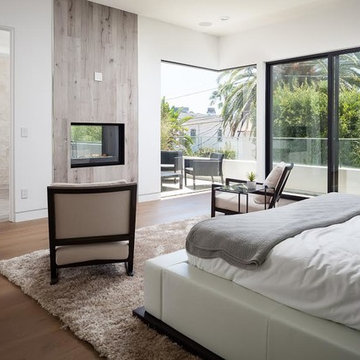
Источник вдохновения для домашнего уюта: хозяйская спальня в современном стиле с белыми стенами, темным паркетным полом, двусторонним камином и фасадом камина из дерева

This homage to prairie style architecture located at The Rim Golf Club in Payson, Arizona was designed for owner/builder/landscaper Tom Beck.
This home appears literally fastened to the site by way of both careful design as well as a lichen-loving organic material palatte. Forged from a weathering steel roof (aka Cor-Ten), hand-formed cedar beams, laser cut steel fasteners, and a rugged stacked stone veneer base, this home is the ideal northern Arizona getaway.
Expansive covered terraces offer views of the Tom Weiskopf and Jay Morrish designed golf course, the largest stand of Ponderosa Pines in the US, as well as the majestic Mogollon Rim and Stewart Mountains, making this an ideal place to beat the heat of the Valley of the Sun.
Designing a personal dwelling for a builder is always an honor for us. Thanks, Tom, for the opportunity to share your vision.
Project Details | Northern Exposure, The Rim – Payson, AZ
Architect: C.P. Drewett, AIA, NCARB, Drewett Works, Scottsdale, AZ
Builder: Thomas Beck, LTD, Scottsdale, AZ
Photographer: Dino Tonn, Scottsdale, AZ
Спальня с двусторонним камином и любым фасадом камина – фото дизайна интерьера
1