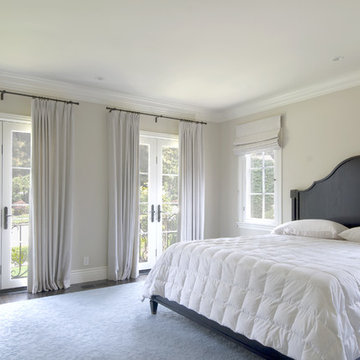Спальня с бежевыми стенами и темным паркетным полом – фото дизайна интерьера
Сортировать:
Бюджет
Сортировать:Популярное за сегодня
101 - 120 из 9 656 фото
1 из 3
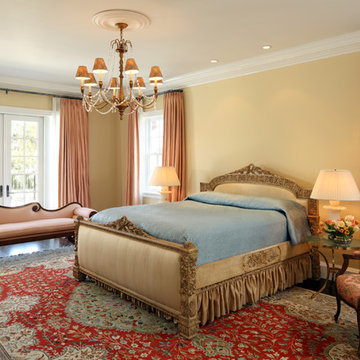
Erhard Pfeiffer
Источник вдохновения для домашнего уюта: большая хозяйская спальня в классическом стиле с бежевыми стенами и темным паркетным полом
Источник вдохновения для домашнего уюта: большая хозяйская спальня в классическом стиле с бежевыми стенами и темным паркетным полом
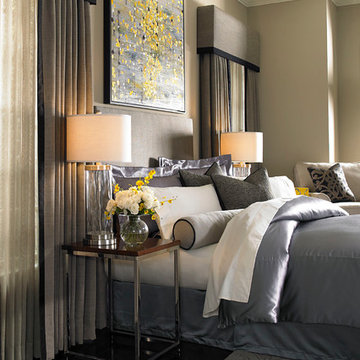
Источник вдохновения для домашнего уюта: большая хозяйская спальня в стиле неоклассика (современная классика) с бежевыми стенами и темным паркетным полом без камина
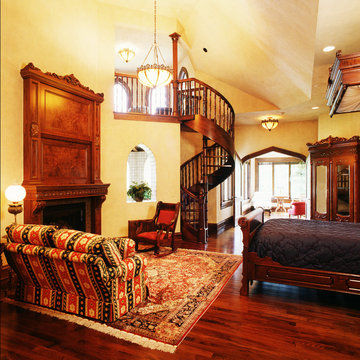
The master bedroom features a spiral staircase that leads to a lookout tower above.
Photo by Fisheye Studios, Hiawatha, Iowa
Свежая идея для дизайна: огромная хозяйская спальня в средиземноморском стиле с бежевыми стенами, темным паркетным полом, стандартным камином и фасадом камина из дерева - отличное фото интерьера
Свежая идея для дизайна: огромная хозяйская спальня в средиземноморском стиле с бежевыми стенами, темным паркетным полом, стандартным камином и фасадом камина из дерева - отличное фото интерьера
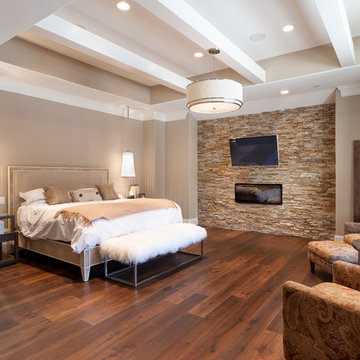
Connie Anderson Photography
Стильный дизайн: большая хозяйская спальня в стиле неоклассика (современная классика) с горизонтальным камином, бежевыми стенами, темным паркетным полом, фасадом камина из камня и телевизором - последний тренд
Стильный дизайн: большая хозяйская спальня в стиле неоклассика (современная классика) с горизонтальным камином, бежевыми стенами, темным паркетным полом, фасадом камина из камня и телевизором - последний тренд
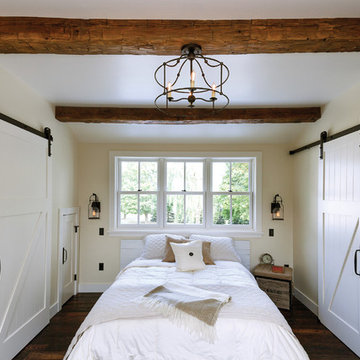
Jeffrey Lendrum / Lendrum Photography LLC
Свежая идея для дизайна: спальня в стиле кантри с бежевыми стенами и темным паркетным полом без камина - отличное фото интерьера
Свежая идея для дизайна: спальня в стиле кантри с бежевыми стенами и темным паркетным полом без камина - отличное фото интерьера
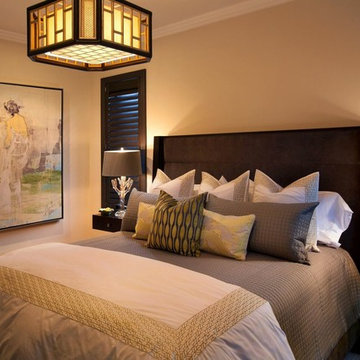
Стильный дизайн: гостевая спальня (комната для гостей), среднего размера в стиле неоклассика (современная классика) с бежевыми стенами и темным паркетным полом без камина - последний тренд
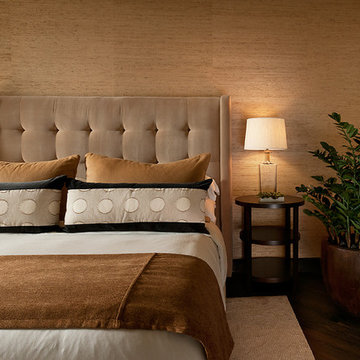
Photo Credit: Mark Boisclair Photography
Источник вдохновения для домашнего уюта: спальня в современном стиле с бежевыми стенами, темным паркетным полом и акцентной стеной
Источник вдохновения для домашнего уюта: спальня в современном стиле с бежевыми стенами, темным паркетным полом и акцентной стеной
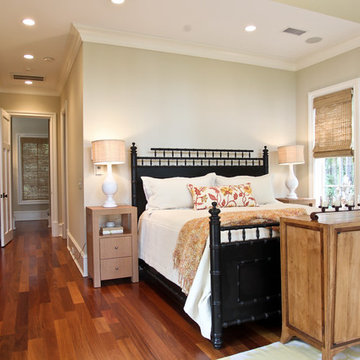
A pop-up TV piece conceals the TV at the foot of the bed. The TV can also swivel 180 degrees for viewing the TV from the swivel chairs.
Свежая идея для дизайна: спальня в морском стиле с бежевыми стенами и темным паркетным полом - отличное фото интерьера
Свежая идея для дизайна: спальня в морском стиле с бежевыми стенами и темным паркетным полом - отличное фото интерьера
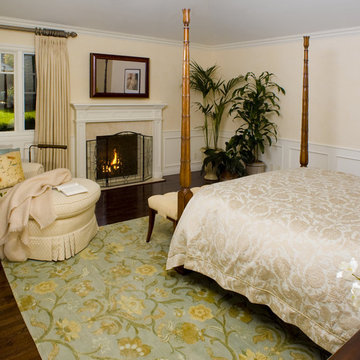
Los Altos Hills, CA.
На фото: спальня в классическом стиле с бежевыми стенами, темным паркетным полом и стандартным камином с
На фото: спальня в классическом стиле с бежевыми стенами, темным паркетным полом и стандартным камином с
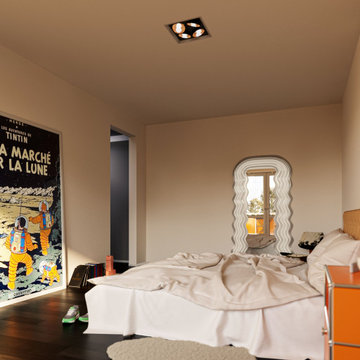
На фото: хозяйская, серо-белая спальня среднего размера в современном стиле с бежевыми стенами, темным паркетным полом и коричневым полом
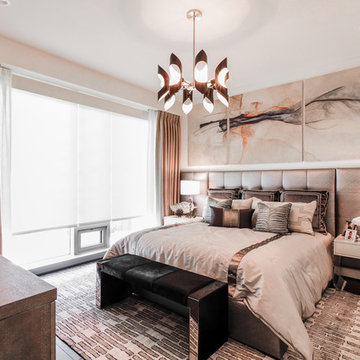
In this monochromatic primary suite, a blend of warmth and depth in the color palette sets a beautiful tone for the space. The custom tufted headboard, contemporary artwork and chandelier add an extra layer of beauty.
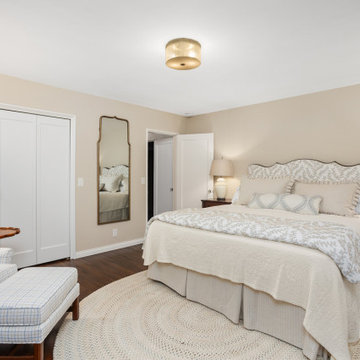
Master Bedroom
The transformation of this ranch-style home in Carlsbad, CA, exemplifies a perfect blend of preserving the charm of its 1940s origins while infusing modern elements to create a unique and inviting space. By incorporating the clients' love for pottery and natural woods, the redesign pays homage to these preferences while enhancing the overall aesthetic appeal and functionality of the home. From building new decks and railings, surf showers, a reface of the home, custom light up address signs from GR Designs Line, and more custom elements to make this charming home pop.
The redesign carefully retains the distinctive characteristics of the 1940s style, such as architectural elements, layout, and overall ambiance. This preservation ensures that the home maintains its historical charm and authenticity while undergoing a modern transformation. To infuse a contemporary flair into the design, modern elements are strategically introduced. These modern twists add freshness and relevance to the space while complementing the existing architectural features. This balanced approach creates a harmonious blend of old and new, offering a timeless appeal.
The design concept revolves around the clients' passion for pottery and natural woods. These elements serve as focal points throughout the home, lending a sense of warmth, texture, and earthiness to the interior spaces. By integrating pottery-inspired accents and showcasing the beauty of natural wood grains, the design celebrates the clients' interests and preferences. A key highlight of the redesign is the use of custom-made tile from Japan, reminiscent of beautifully glazed pottery. This bespoke tile adds a touch of artistry and craftsmanship to the home, elevating its visual appeal and creating a unique focal point. Additionally, fabrics that evoke the elements of the ocean further enhance the connection with the surrounding natural environment, fostering a serene and tranquil atmosphere indoors.
The overall design concept aims to evoke a warm, lived-in feeling, inviting occupants and guests to relax and unwind. By incorporating elements that resonate with the clients' personal tastes and preferences, the home becomes more than just a living space—it becomes a reflection of their lifestyle, interests, and identity.
In summary, the redesign of this ranch-style home in Carlsbad, CA, successfully merges the charm of its 1940s origins with modern elements, creating a space that is both timeless and distinctive. Through careful attention to detail, thoughtful selection of materials, rebuilding of elements outside to add character, and a focus on personalization, the home embodies a warm, inviting atmosphere that celebrates the clients' passions and enhances their everyday living experience.
This project is on the same property as the Carlsbad Cottage and is a great journey of new and old.
Redesign of the kitchen, bedrooms, and common spaces, custom-made tile, appliances from GE Monogram Cafe, bedroom window treatments custom from GR Designs Line, Lighting and Custom Address Signs from GR Designs Line, Custom Surf Shower, and more.
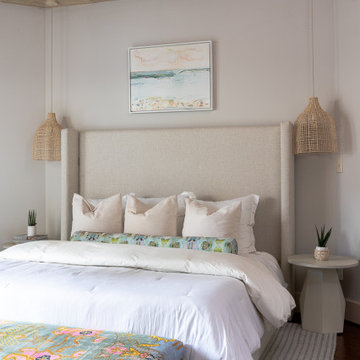
A vacation get away inspired primary bedroom, with heavy inspiration from a luxury coastal hotel.
Пример оригинального дизайна: хозяйская спальня в морском стиле с бежевыми стенами, потолком с обоями, сводчатым потолком, темным паркетным полом и коричневым полом
Пример оригинального дизайна: хозяйская спальня в морском стиле с бежевыми стенами, потолком с обоями, сводчатым потолком, темным паркетным полом и коричневым полом
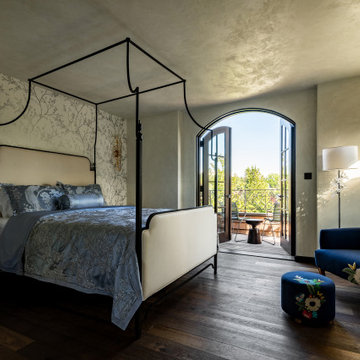
Waking up in this primary bed comes with custom French doors that lead to a Juliet balcony — a wonderful place to start the day.
На фото: большая хозяйская спальня в стиле неоклассика (современная классика) с бежевыми стенами, темным паркетным полом и коричневым полом
На фото: большая хозяйская спальня в стиле неоклассика (современная классика) с бежевыми стенами, темным паркетным полом и коричневым полом
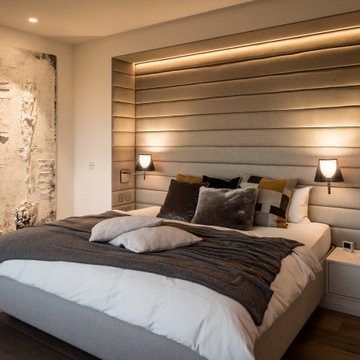
Стильный дизайн: спальня в современном стиле с бежевыми стенами, темным паркетным полом и коричневым полом - последний тренд
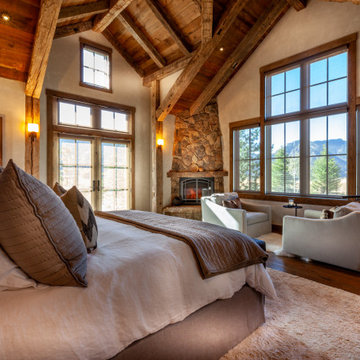
Стильный дизайн: спальня в стиле рустика с бежевыми стенами, темным паркетным полом, угловым камином, фасадом камина из камня и коричневым полом - последний тренд
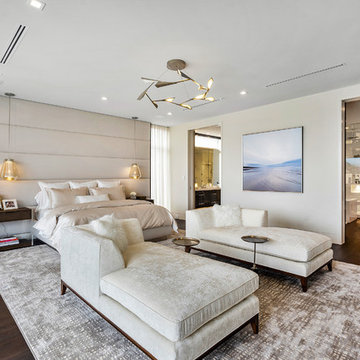
Fully integrated Signature Estate featuring Creston controls and Crestron panelized lighting, and Crestron motorized shades and draperies, whole-house audio and video, HVAC, voice and video communication atboth both the front door and gate. Modern, warm, and clean-line design, with total custom details and finishes. The front includes a serene and impressive atrium foyer with two-story floor to ceiling glass walls and multi-level fire/water fountains on either side of the grand bronze aluminum pivot entry door. Elegant extra-large 47'' imported white porcelain tile runs seamlessly to the rear exterior pool deck, and a dark stained oak wood is found on the stairway treads and second floor. The great room has an incredible Neolith onyx wall and see-through linear gas fireplace and is appointed perfectly for views of the zero edge pool and waterway. The center spine stainless steel staircase has a smoked glass railing and wood handrail.
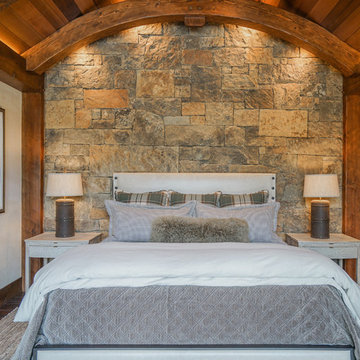
The stone bed wall is framed by the arched trusses and the custom led lighting makes the space glow. We kept the bedding light but pulled in the color in the moss rock as an accent. The leather lamps on the light hand chipped nightstands add weight and help to balance dark and light.
Interior Design: Lynne Barton Bier
Architect: David Hueter
Photography: Paige Hayes
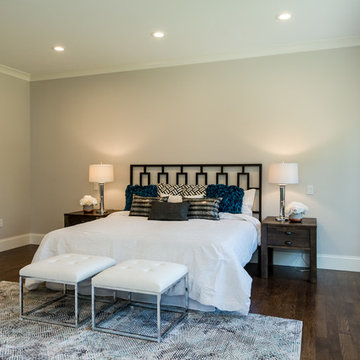
На фото: большая хозяйская спальня в стиле неоклассика (современная классика) с бежевыми стенами, темным паркетным полом, стандартным камином, фасадом камина из камня и коричневым полом
Спальня с бежевыми стенами и темным паркетным полом – фото дизайна интерьера
6
